All Ceiling Designs Industrial Hallway Design Ideas
Refine by:
Budget
Sort by:Popular Today
81 - 100 of 101 photos
Item 1 of 3
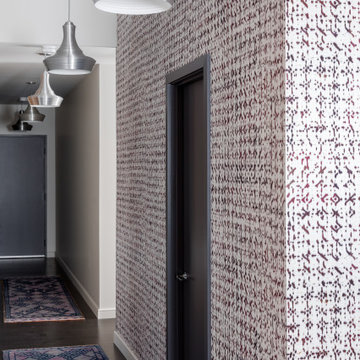
Our Cambridge interior design studio gave a warm and welcoming feel to this converted loft featuring exposed-brick walls and wood ceilings and beams. Comfortable yet stylish furniture, metal accents, printed wallpaper, and an array of colorful rugs add a sumptuous, masculine vibe.
---
Project designed by Boston interior design studio Dane Austin Design. They serve Boston, Cambridge, Hingham, Cohasset, Newton, Weston, Lexington, Concord, Dover, Andover, Gloucester, as well as surrounding areas.
For more about Dane Austin Design, see here: https://daneaustindesign.com/
To learn more about this project, see here:
https://daneaustindesign.com/luxury-loft
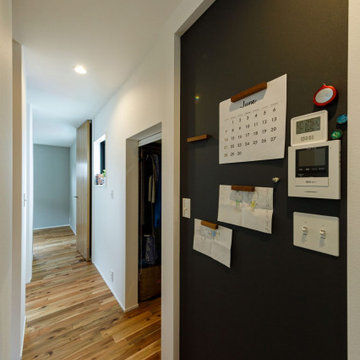
2階の廊下にはマグネットボードを設置。カレンダーや重要な書類などをここに。いつも目にする場所なので、夫婦の連絡ごとや、将来、子どもへのメッセージボードとして使用できます。奥に見えるのは、将来の子ども部屋です。
Photo of a mid-sized industrial hallway in Tokyo with white walls, medium hardwood floors, brown floor, wallpaper and wallpaper.
Photo of a mid-sized industrial hallway in Tokyo with white walls, medium hardwood floors, brown floor, wallpaper and wallpaper.
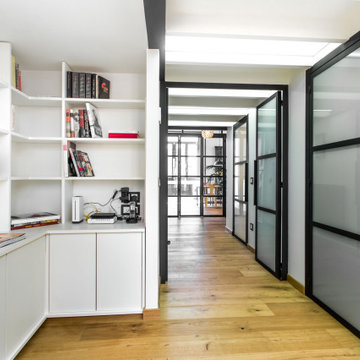
Pasillo estilo industrial
Design ideas for a small industrial hallway in Barcelona with white walls, medium hardwood floors and vaulted.
Design ideas for a small industrial hallway in Barcelona with white walls, medium hardwood floors and vaulted.
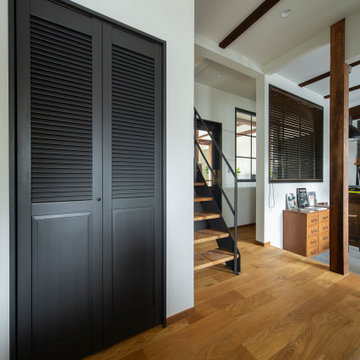
Photo of a mid-sized industrial hallway in Osaka with white walls, medium hardwood floors, brown floor, wallpaper and wallpaper.
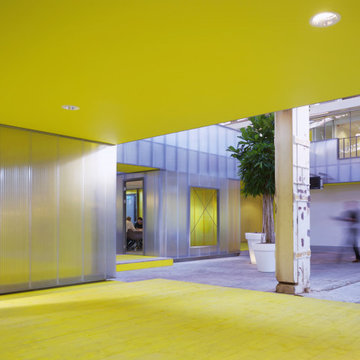
Mediateca y Semillero de Empresas en Hangar, para la adecuación de un edificio industrial en la zona portuaria de Rotterdam, Holanda. Giro arquitectónico desde una arquitectura preexistente de carácter fabril, hacia una transformada, mediante la incorporación de elementos estratégicos (aulas, escaleras, puertas...), contemporáneos y coloridos, generando un espacio lúdico y educativo, desligándose de la función y estética original.
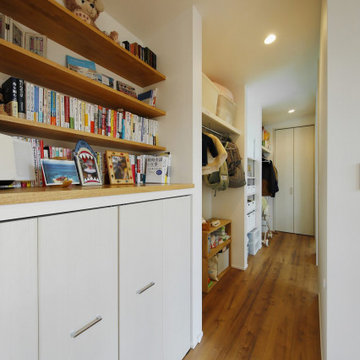
子ども部屋につながる2階の廊下。廊下の脇に本棚や収納棚、子どものオープンクローゼットを設置することで、「通路と収納」を兼ねる設計に。限られたスペースを有効に活用しています。
Photo of a mid-sized industrial hallway in Tokyo Suburbs with white walls, medium hardwood floors, brown floor, wallpaper and wallpaper.
Photo of a mid-sized industrial hallway in Tokyo Suburbs with white walls, medium hardwood floors, brown floor, wallpaper and wallpaper.
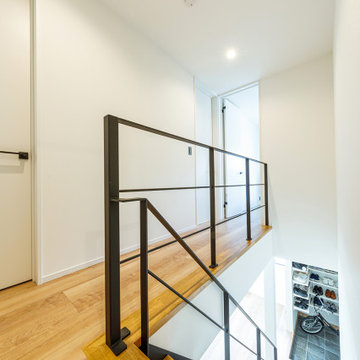
階段吹き抜けを通じて、玄関にも明るい光を届けています。アイアン製の階段から続く2階廊下の手すりも、アイアン製でトータルコーディネート。
Design ideas for a mid-sized industrial hallway in Tokyo Suburbs with white walls, medium hardwood floors, brown floor, wallpaper and wallpaper.
Design ideas for a mid-sized industrial hallway in Tokyo Suburbs with white walls, medium hardwood floors, brown floor, wallpaper and wallpaper.
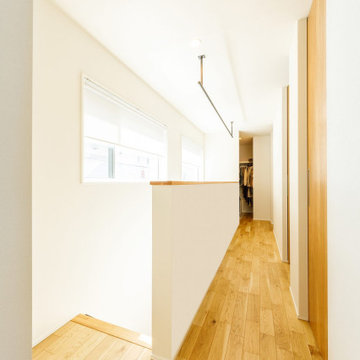
洗面室を背中に、2階の廊下を見た様子。あえてバルコニーを設けていないため、この廊下に部屋干し用のアイアン製のバーを設置しました。その奥にはWICも設けて、「洗濯→部屋干し→収納」というスムーズな家事動線を実現しました。
Photo of a mid-sized industrial hallway in Tokyo Suburbs with white walls, medium hardwood floors, beige floor, wallpaper and wallpaper.
Photo of a mid-sized industrial hallway in Tokyo Suburbs with white walls, medium hardwood floors, beige floor, wallpaper and wallpaper.
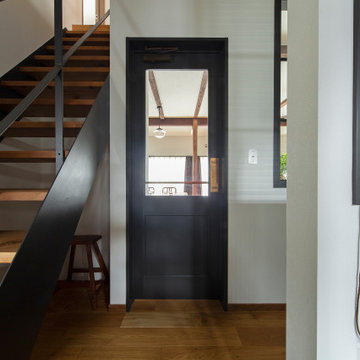
This is an example of a mid-sized industrial hallway in Osaka with white walls, medium hardwood floors, brown floor, wallpaper and wallpaper.
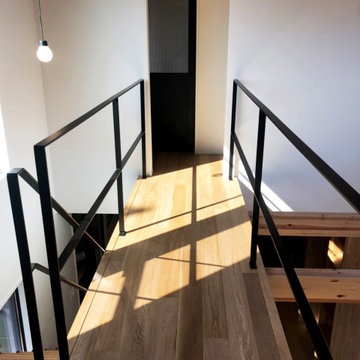
吹抜けとアイアン手摺の2階廊下
Inspiration for an industrial hallway in Other with white walls, plywood floors, brown floor, wallpaper and wallpaper.
Inspiration for an industrial hallway in Other with white walls, plywood floors, brown floor, wallpaper and wallpaper.
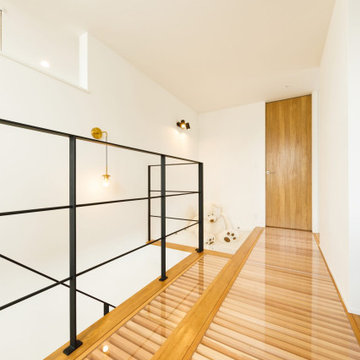
スノコ状の仕上がりにした、2階の廊下です。スノコ状と言っても、表面にガラスが貼られており、歩きやすさに配慮されています。廊下の先の左側、熊のぬいぐるみがある一角が、床にロープを張ったアスレチックコーナー。大人が乗っても、安全なほどの充分な強度があります。
Design ideas for a mid-sized industrial hallway in Tokyo Suburbs with white walls, medium hardwood floors, brown floor, wallpaper and wallpaper.
Design ideas for a mid-sized industrial hallway in Tokyo Suburbs with white walls, medium hardwood floors, brown floor, wallpaper and wallpaper.
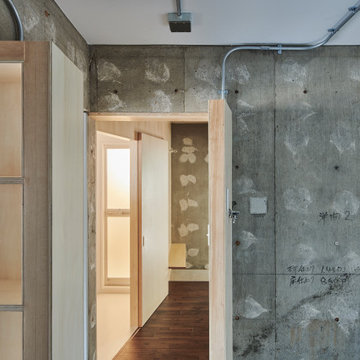
Mid-sized industrial hallway in Tokyo Suburbs with grey walls, dark hardwood floors, brown floor, exposed beam and planked wall panelling.
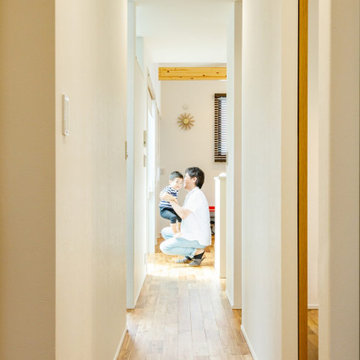
LDKから一番奥の寝室まで一直線で繋がる廊下は、平屋ならではのスペース。お子様が元気よく走り抜ける、楽しい声が響く空間となっています。
This is an example of a mid-sized industrial hallway in Tokyo Suburbs with white walls, medium hardwood floors, brown floor, wallpaper and wallpaper.
This is an example of a mid-sized industrial hallway in Tokyo Suburbs with white walls, medium hardwood floors, brown floor, wallpaper and wallpaper.
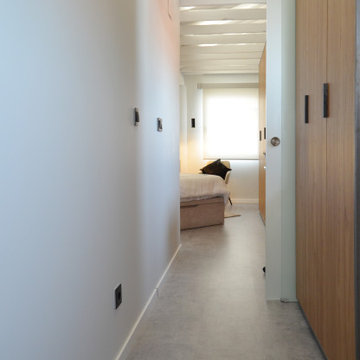
This is an example of a mid-sized industrial hallway in Bilbao with white walls, concrete floors, grey floor, exposed beam and brick walls.
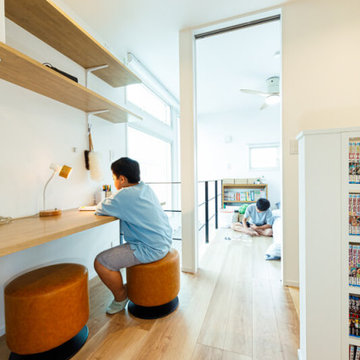
2階のスタディコーナー。ベッドルームに机を入れるとそれぞれの空間が狭くなると考えて採り入れたホームワークスペースです。互いに目が届く場所なので、程よく集中力も高まります。兄弟が並んで、宿題を教え合ったり、工作に励んだりすることができるマルチスペースです。
Design ideas for a mid-sized industrial hallway in Tokyo Suburbs with white walls, light hardwood floors, beige floor, wallpaper and wallpaper.
Design ideas for a mid-sized industrial hallway in Tokyo Suburbs with white walls, light hardwood floors, beige floor, wallpaper and wallpaper.
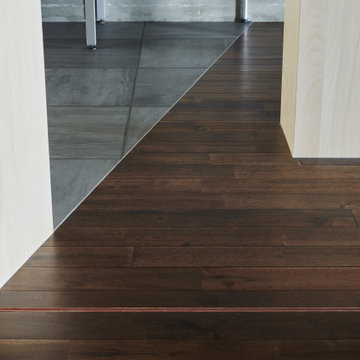
Design ideas for a mid-sized industrial hallway in Tokyo Suburbs with grey walls, dark hardwood floors, brown floor, exposed beam and planked wall panelling.
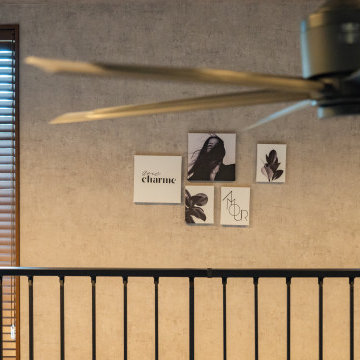
This is an example of an industrial hallway in Other with grey walls, plywood floors, brown floor, wallpaper and wallpaper.
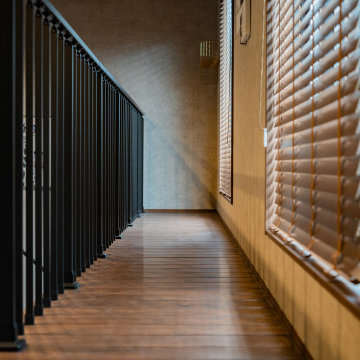
Design ideas for an industrial hallway in Other with grey walls, brown floor, wallpaper, wallpaper and dark hardwood floors.
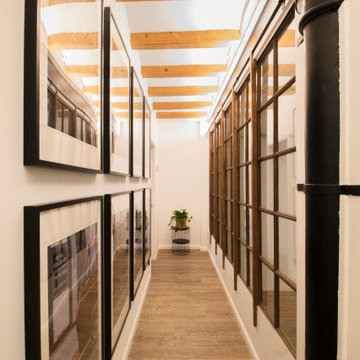
Industrial hallway in Barcelona with white walls, medium hardwood floors, brown floor and exposed beam.
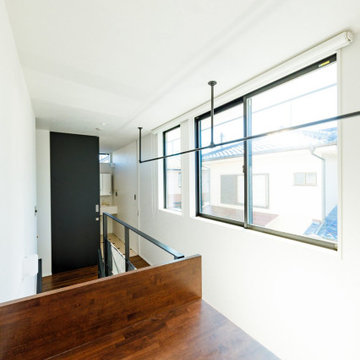
南面に位置する階段吹き抜けの2階天井には、物干し用のポールを設置。バルコニーは設けていないため、部屋干しはここで行っているそうです。「陽当たりが良いので、洗濯物はすぐに乾きます」と奥様はニッコリ。手前は、洗濯物を畳むスペース(専用台)。
Inspiration for a mid-sized industrial hallway in Tokyo Suburbs with white walls, medium hardwood floors, brown floor, wallpaper and wallpaper.
Inspiration for a mid-sized industrial hallway in Tokyo Suburbs with white walls, medium hardwood floors, brown floor, wallpaper and wallpaper.
All Ceiling Designs Industrial Hallway Design Ideas
5