All Ceiling Designs Industrial Hallway Design Ideas
Refine by:
Budget
Sort by:Popular Today
41 - 60 of 100 photos
Item 1 of 3
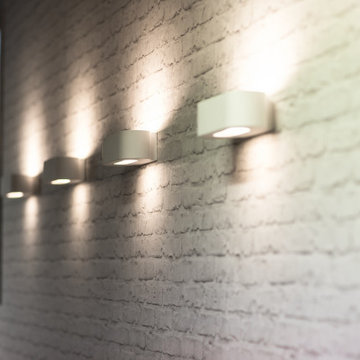
При выполнении зонирования, большое внимание уделялось рабочим зонам « опен спейс» и переговорной комнате. Компании «Сферотек» импонирует стиль лофт, который просматривается не только в сочетании материалов и текстур, но и в мебели. Чертежи и изготовление которой, производились по индивидуальному заказу. Конструкция потолка и архитектурные элементы здания остались не тронутыми, подчеркивая еще больше стилистическое направление.
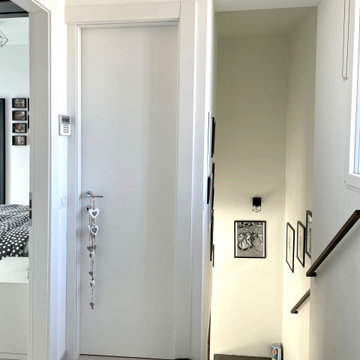
Small industrial hallway in Other with white walls, porcelain floors and recessed.
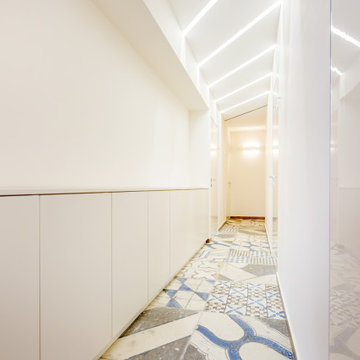
Una struttura ricettiva accogliente alla ricerca di un linguaggio stilistico originale dal sapore mediterraneo. Antiche riggiole napoletane, riproposte in maniera destrutturata in maxi formati, definiscono il linguaggio comunicativo dell’intera struttura.
La struttura è configurata su due livelli fuori terra più un terrazzo solarium posto in copertura.
La scala di accesso al piano primo, realizzata su progetto, è costituita da putrelle in ferro naturale fissate a sbalzo rispetto alla muratura portante perimetrale e passamano dal disegno essenziale.
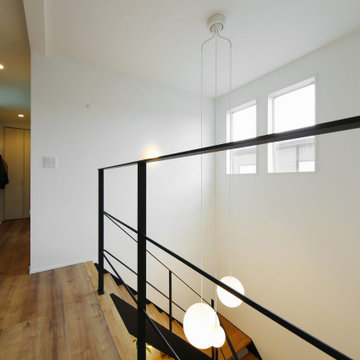
階段吹き抜けに面する2階の廊下。アイアンの手すりがスタイリッシュな場所だが、実はここにも格納式の物干しワイヤーがあり、必要に応じて室内干しスペースに早変わりします。
Inspiration for a mid-sized industrial hallway in Tokyo Suburbs with white walls, medium hardwood floors, brown floor, wallpaper and wallpaper.
Inspiration for a mid-sized industrial hallway in Tokyo Suburbs with white walls, medium hardwood floors, brown floor, wallpaper and wallpaper.
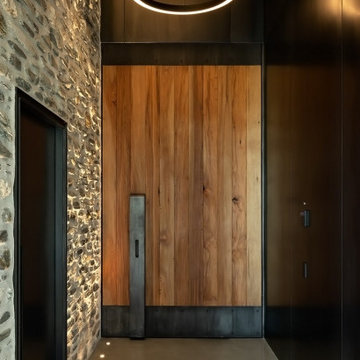
One of 16 bespoke interior doors –some panel, some pivot, and some with metal skins. Natural materials bring the outdoors inside, with gorgeous woods like Southland beech,recycled rimu, and American oak.
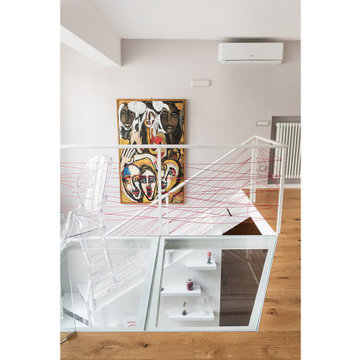
studio a vista con solaio in vetro e affaccio sul piano inferiore
Inspiration for a small industrial hallway in Rome with light hardwood floors, beige floor and recessed.
Inspiration for a small industrial hallway in Rome with light hardwood floors, beige floor and recessed.
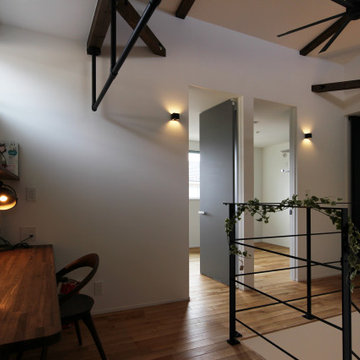
2Fフリースペースには家族で使えるオシャレなデスクスペース!
天井には懸垂も出来るインダストリアルなアイアンバーを設置し運動不足解消にも♪
Inspiration for a mid-sized industrial hallway in Other with white walls, medium hardwood floors, beige floor, wallpaper and wallpaper.
Inspiration for a mid-sized industrial hallway in Other with white walls, medium hardwood floors, beige floor, wallpaper and wallpaper.
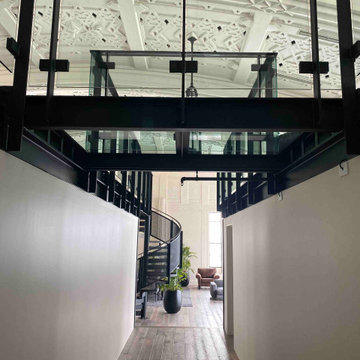
Most people who have lived in Auckland for a long time remember The Heritage Grand Tearoom, a beautiful large room with an incredible high-stud art-deco ceiling. So we were beyond honoured to be a part of this, as projects of these types don’t come around very often.
Because The Heritage Grand Tea Room is a Heritage site, nothing could be fixed into the existing structure. Therefore, everything had to be self-supporting, which is why everything was made out of steel. And that’s where the first challenge began.
The first step was getting the steel into the space. And due to the lack of access through the hotel, it had to come up through a window that was 1500x1500 with a 200 tonne mobile crane. We had to custom fabricate a 9m long cage to accommodate the steel with rollers on the bottom of it that was engineered and certified. Once it was time to start building, we had to lay out the footprints of the foundations to set out the base layer of the mezzanine. This was an important part of the process as every aspect of the build relies on this stage being perfect. Due to the restrictions of the Heritage building and load ratings on the floor, there was a lot of steel required. A large part of the challenge was to have the structural fabrication up to an architectural quality painted to a Matte Black finish.
The last big challenge was bringing both the main and spiral staircase into the space, as well as the stanchions, as they are very large structures. We brought individual pieces up in the elevator and welded on site in order to bring the design to life.
Although this was a tricky project, it was an absolute pleasure working with the owners of this incredible Heritage site and we are very proud of the final product.
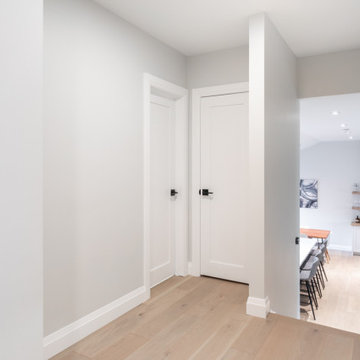
Mid-sized industrial hallway in Toronto with grey walls, light hardwood floors, brown floor and vaulted.
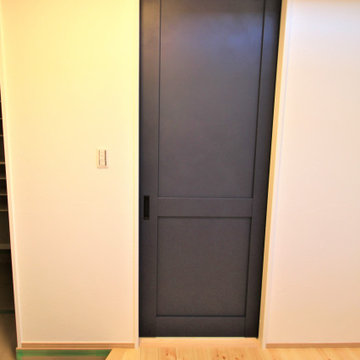
一ヵ所だけのアクセントドア
Industrial hallway in Other with white walls, light hardwood floors, brown floor and wallpaper.
Industrial hallway in Other with white walls, light hardwood floors, brown floor and wallpaper.
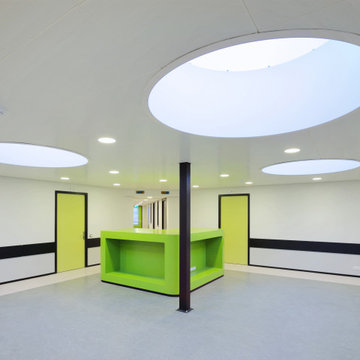
Mediateca y Semillero de Empresas en Hangar, para la adecuación de un edificio industrial en la zona portuaria de Rotterdam, Holanda. Giro arquitectónico desde una arquitectura preexistente de carácter fabril, hacia una transformada, mediante la incorporación de elementos estratégicos (aulas, escaleras, puertas...), contemporáneos y coloridos, generando un espacio lúdico y educativo, desligándose de la función y estética original.
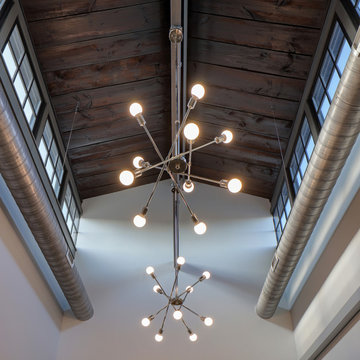
Creative light fixtures hang in the hall leading to open offices while clerestory windows let in natural light and highlight the high exposed beam ceilings.
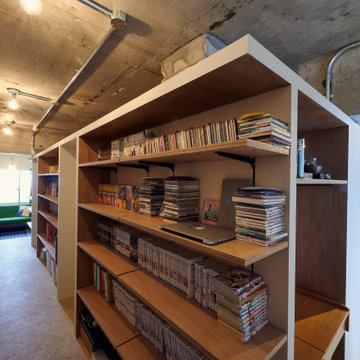
日用品や書籍のほか、家族みんなの衣類など、ほとんどのものが収納できるほどの大きな廊下兼ウォークスルーストレージがあります。実は棚の途中にトイレの入り口があります。
Mid-sized industrial hallway in Tokyo with brown walls, beige floor, exposed beam and planked wall panelling.
Mid-sized industrial hallway in Tokyo with brown walls, beige floor, exposed beam and planked wall panelling.
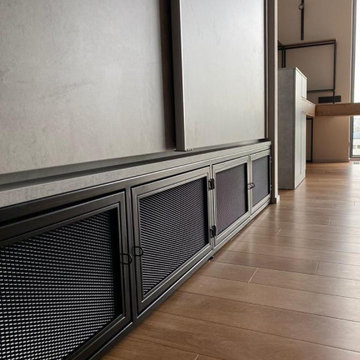
Design ideas for a small industrial hallway in Moscow with grey walls, recessed, medium hardwood floors and orange floor.
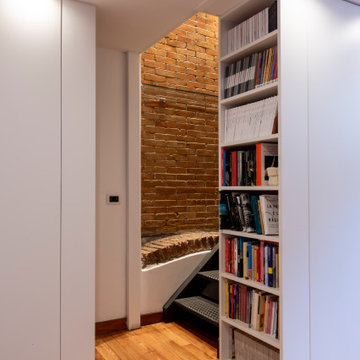
Photo of a mid-sized industrial hallway in Milan with white walls, medium hardwood floors, beige floor, exposed beam and brick walls.
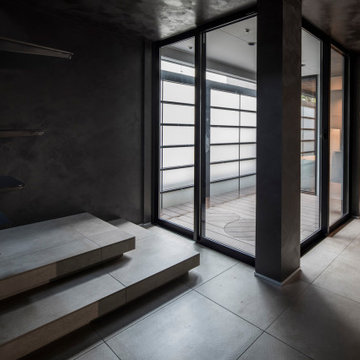
Mid-sized industrial hallway in Tokyo with ceramic floors, grey floor, timber and planked wall panelling.
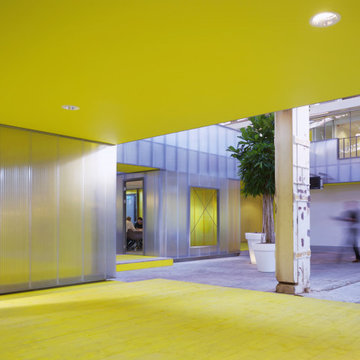
Mediateca y Semillero de Empresas en Hangar, para la adecuación de un edificio industrial en la zona portuaria de Rotterdam, Holanda. Giro arquitectónico desde una arquitectura preexistente de carácter fabril, hacia una transformada, mediante la incorporación de elementos estratégicos (aulas, escaleras, puertas...), contemporáneos y coloridos, generando un espacio lúdico y educativo, desligándose de la función y estética original.
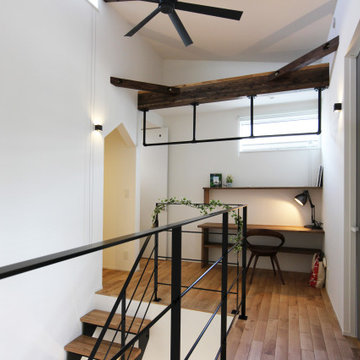
デスクスペース上部の梁部分から収納になっており、無駄になりそうなスペースも有効活用できる工夫がされています。
Inspiration for a mid-sized industrial hallway in Other with white walls, medium hardwood floors, beige floor, wallpaper and wallpaper.
Inspiration for a mid-sized industrial hallway in Other with white walls, medium hardwood floors, beige floor, wallpaper and wallpaper.
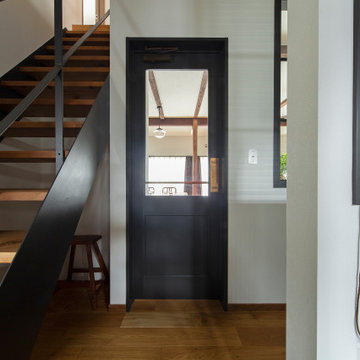
This is an example of a mid-sized industrial hallway in Osaka with white walls, medium hardwood floors, brown floor, wallpaper and wallpaper.
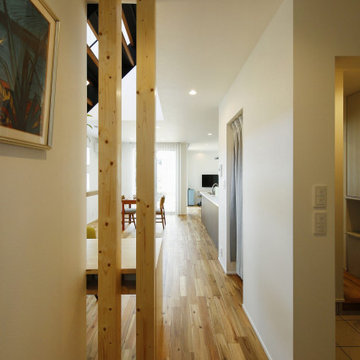
玄関からLDKを見た様子。カウンタースペースの廊下側にせり出した部分を壁で隠してしまうのではなく、あえて列柱で演出しました。暗くなりがちな玄関にも光が届くように設計。
Mid-sized industrial hallway in Tokyo Suburbs with white walls, medium hardwood floors, brown floor, wallpaper and wallpaper.
Mid-sized industrial hallway in Tokyo Suburbs with white walls, medium hardwood floors, brown floor, wallpaper and wallpaper.
All Ceiling Designs Industrial Hallway Design Ideas
3