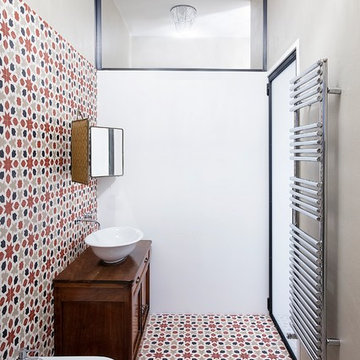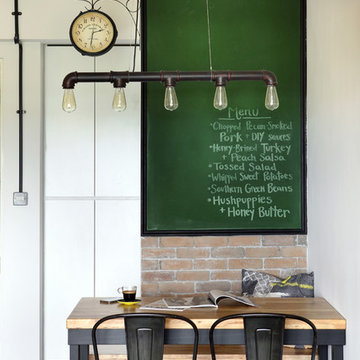Small Space Design 112 Industrial Home Design Photos
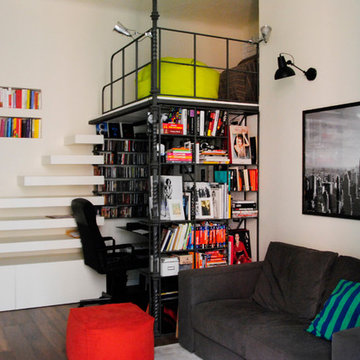
Lucia Rampanti
Small industrial family room in Milan with white walls and dark hardwood floors.
Small industrial family room in Milan with white walls and dark hardwood floors.
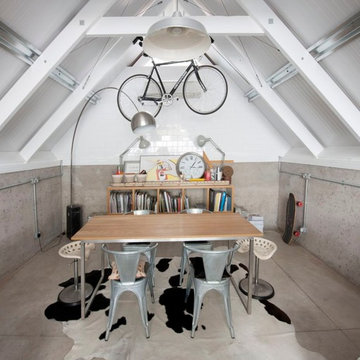
Stuart Cox
Design ideas for an industrial home office in Hampshire with a freestanding desk.
Design ideas for an industrial home office in Hampshire with a freestanding desk.
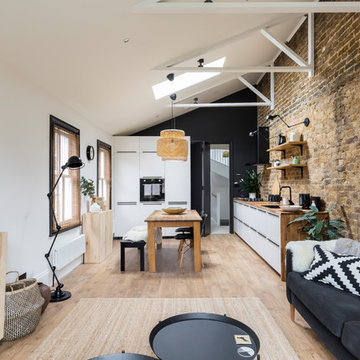
Inspiration for a mid-sized industrial single-wall open plan kitchen in London with flat-panel cabinets, white cabinets, light hardwood floors, no island, an undermount sink, wood benchtops, brick splashback, panelled appliances and beige floor.
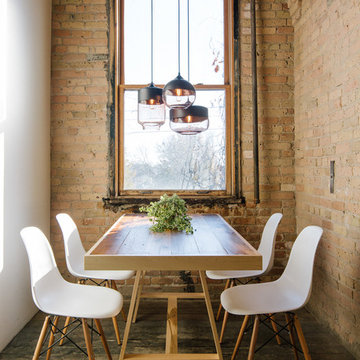
Parallel Canister, Sphere, and Wide Cylinder in Dark Bronze Metal Finish and Tea Glass
Design ideas for an industrial dining room in Minneapolis with dark hardwood floors.
Design ideas for an industrial dining room in Minneapolis with dark hardwood floors.
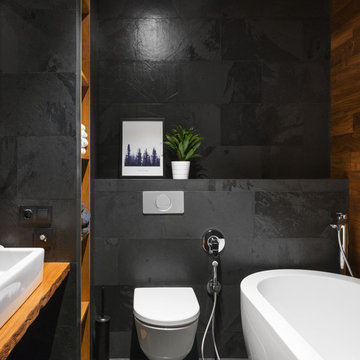
This is an example of a small industrial master bathroom in Moscow with a freestanding tub, a wall-mount toilet, black tile, a vessel sink, wood benchtops, black floor, brown benchtops, open cabinets and black walls.
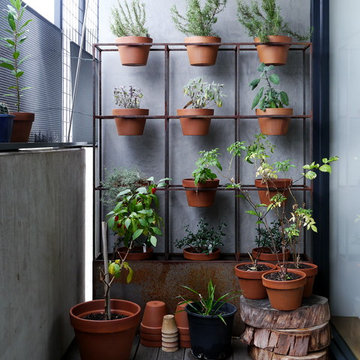
Small industrial balcony in Melbourne with a vertical garden and a roof extension.
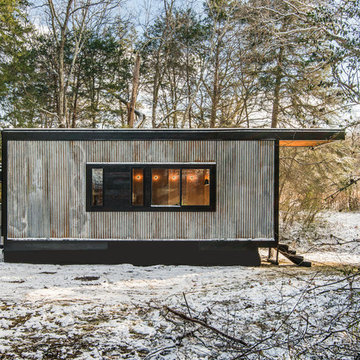
StudioBell
Inspiration for an industrial one-storey grey exterior in Nashville with metal siding and a flat roof.
Inspiration for an industrial one-storey grey exterior in Nashville with metal siding and a flat roof.
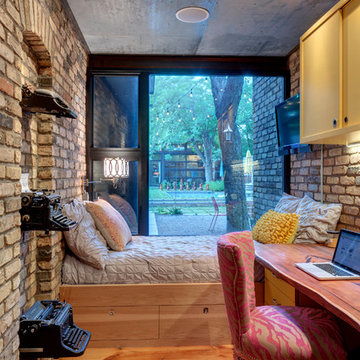
Photo: Charles Davis Smith, AIA
Inspiration for a small industrial bedroom in Dallas with medium hardwood floors.
Inspiration for a small industrial bedroom in Dallas with medium hardwood floors.
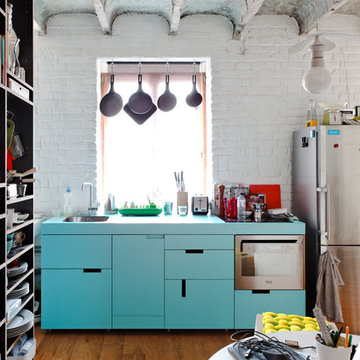
Photo of an industrial single-wall kitchen with flat-panel cabinets, stainless steel appliances, turquoise cabinets and turquoise benchtop.
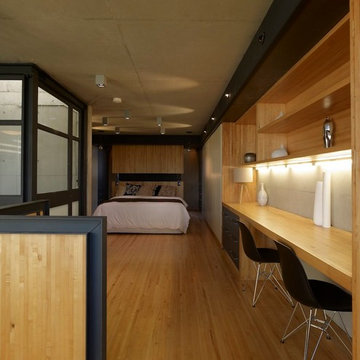
Brett Boardman
Design ideas for a mid-sized industrial loft-style bedroom in Sydney with light hardwood floors and beige floor.
Design ideas for a mid-sized industrial loft-style bedroom in Sydney with light hardwood floors and beige floor.
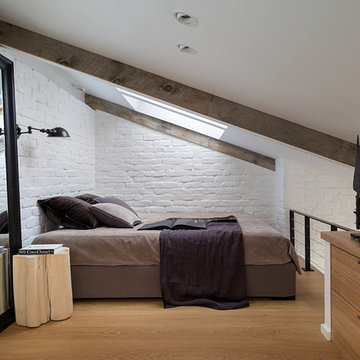
Inspiration for a small industrial loft-style bedroom in Moscow with white walls and light hardwood floors.
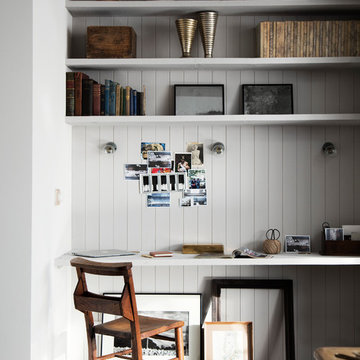
Rory Gardiner
Design ideas for a small industrial study room in London with a built-in desk, grey walls and dark hardwood floors.
Design ideas for a small industrial study room in London with a built-in desk, grey walls and dark hardwood floors.
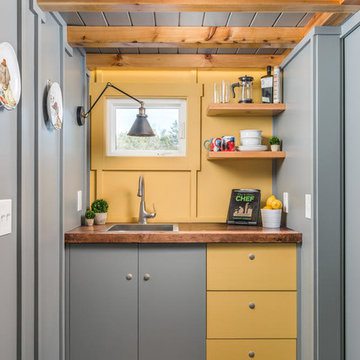
StudioBell
Industrial single-wall kitchen in Nashville with a drop-in sink, flat-panel cabinets, yellow cabinets, wood benchtops, white splashback, dark hardwood floors, no island, brown floor and brown benchtop.
Industrial single-wall kitchen in Nashville with a drop-in sink, flat-panel cabinets, yellow cabinets, wood benchtops, white splashback, dark hardwood floors, no island, brown floor and brown benchtop.
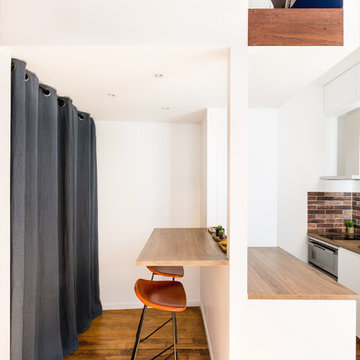
La cuisine comprend deux blocs linéaires parallèles, donnant sur un troisième espace dînatoire bar avec ses deux chaises design et industrielles en métal et cuir, donnant lui-même sur un quatrième espace: le dressing.
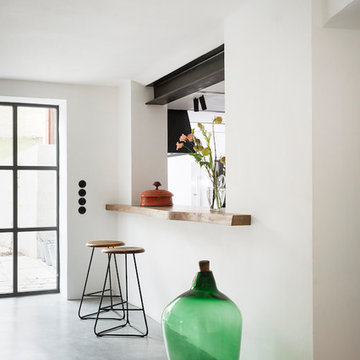
Eine grosszügige Durchreiche verbindet das Esszimmer mit der Küche. So wird nicht nur die Raumfolge grosszügiger und luftiger, sondern es entsteht auch ein sehr kommunikativer Ort an der Bar.
Foto: Sorin Morar
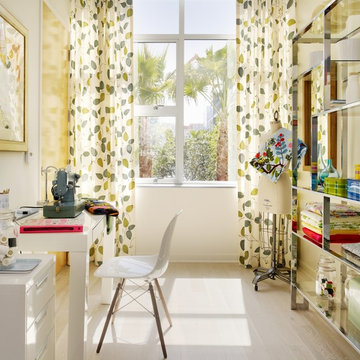
Eric Straudmeier
Industrial craft room in Los Angeles with white walls, light hardwood floors and a freestanding desk.
Industrial craft room in Los Angeles with white walls, light hardwood floors and a freestanding desk.
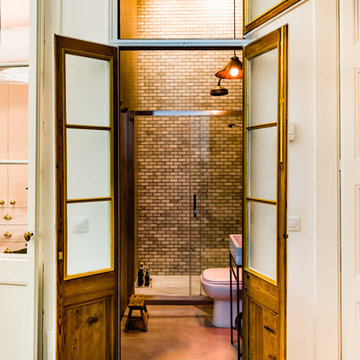
Álvaro Morera
This is an example of a mid-sized industrial 3/4 bathroom in Barcelona with an alcove shower, a two-piece toilet, beige walls and a console sink.
This is an example of a mid-sized industrial 3/4 bathroom in Barcelona with an alcove shower, a two-piece toilet, beige walls and a console sink.
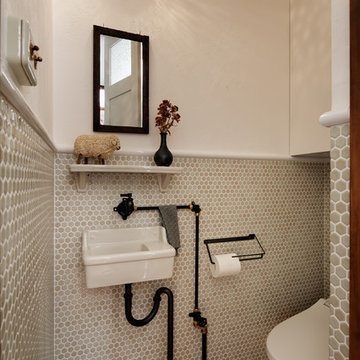
Photo by Atsushi ISHIDA
Photo of a small industrial powder room in Tokyo Suburbs with a one-piece toilet, mosaic tile, white walls, a wall-mount sink and beige tile.
Photo of a small industrial powder room in Tokyo Suburbs with a one-piece toilet, mosaic tile, white walls, a wall-mount sink and beige tile.
Small Space Design 112 Industrial Home Design Photos
2



















