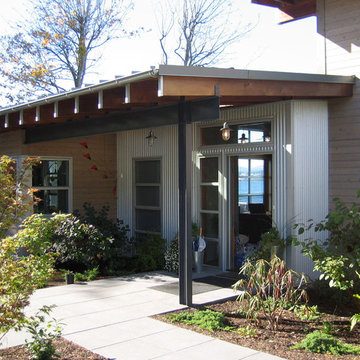40 Industrial Home Design Photos
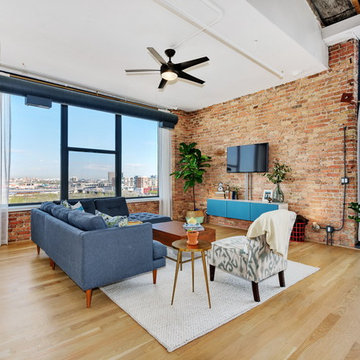
Living Room (AFTER)
Industrial open concept family room in Chicago with red walls, light hardwood floors, a wall-mounted tv and beige floor.
Industrial open concept family room in Chicago with red walls, light hardwood floors, a wall-mounted tv and beige floor.
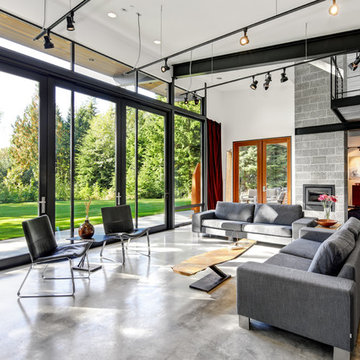
This is an example of an industrial open concept living room in Seattle with white walls, concrete floors, a standard fireplace and grey floor.
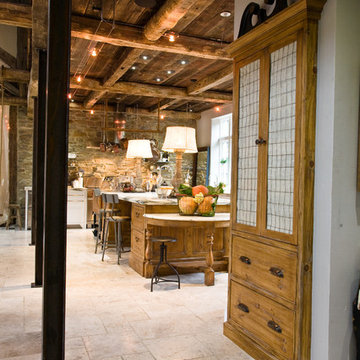
This project was a long labor of love. The clients adored this eclectic farm home from the moment they first opened the front door. They knew immediately as well that they would be making many careful changes to honor the integrity of its old architecture. The original part of the home is a log cabin built in the 1700’s. Several additions had been added over time. The dark, inefficient kitchen that was in place would not serve their lifestyle of entertaining and love of cooking well at all. Their wish list included large pro style appliances, lots of visible storage for collections of plates, silverware, and cookware, and a magazine-worthy end result in terms of aesthetics. After over two years into the design process with a wonderful plan in hand, construction began. Contractors experienced in historic preservation were an important part of the project. Local artisans were chosen for their expertise in metal work for one-of-a-kind pieces designed for this kitchen – pot rack, base for the antique butcher block, freestanding shelves, and wall shelves. Floor tile was hand chipped for an aged effect. Old barn wood planks and beams were used to create the ceiling. Local furniture makers were selected for their abilities to hand plane and hand finish custom antique reproduction pieces that became the island and armoire pantry. An additional cabinetry company manufactured the transitional style perimeter cabinetry. Three different edge details grace the thick marble tops which had to be scribed carefully to the stone wall. Cable lighting and lamps made from old concrete pillars were incorporated. The restored stone wall serves as a magnificent backdrop for the eye- catching hood and 60” range. Extra dishwasher and refrigerator drawers, an extra-large fireclay apron sink along with many accessories enhance the functionality of this two cook kitchen. The fabulous style and fun-loving personalities of the clients shine through in this wonderful kitchen. If you don’t believe us, “swing” through sometime and see for yourself! Matt Villano Photography
Find the right local pro for your project
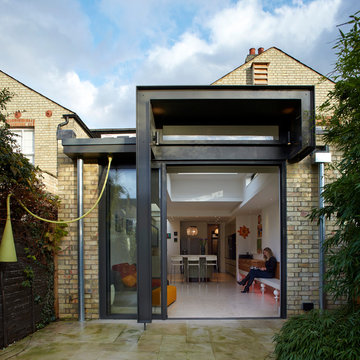
KITCHEN:
Bisque corian work surfaces
Sprayed doors in two Farrow & Ball colours
Wenge timber framing and detailing
Back lit translucent lime ice corian panel
Back lit screen printed glass doors
OTHER
Bench
Handpainted tulipwood seat and turned legs
Olive veneered plywood drawer unit
For more information on this project visit our website
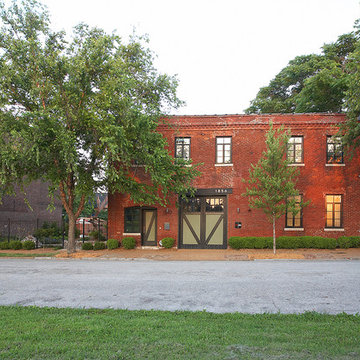
View of the renovated warehouse building from the street.
Christian Sauer Images
Design ideas for an industrial two-storey brick apartment exterior in St Louis with a flat roof.
Design ideas for an industrial two-storey brick apartment exterior in St Louis with a flat roof.
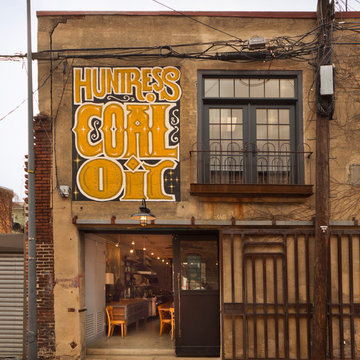
Bennett Frank McCarthy Architects, Inc.
Design ideas for an industrial two-storey exterior in DC Metro with a flat roof.
Design ideas for an industrial two-storey exterior in DC Metro with a flat roof.
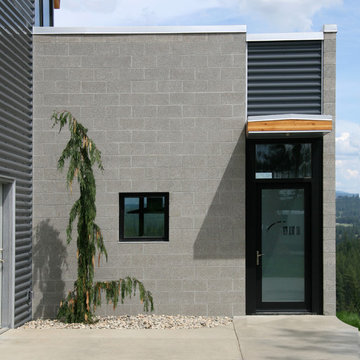
Photos by Jeff Fountain
Design ideas for an industrial entryway in Seattle with a single front door and a glass front door.
Design ideas for an industrial entryway in Seattle with a single front door and a glass front door.
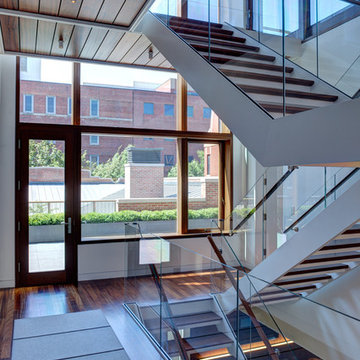
Architecture by Vinci | Hamp Architects, Inc.
Interiors by Stephanie Wohlner Design.
Lighting by Lux Populi.
Construction by Goldberg General Contracting, Inc.
Photos by Eric Hausman.
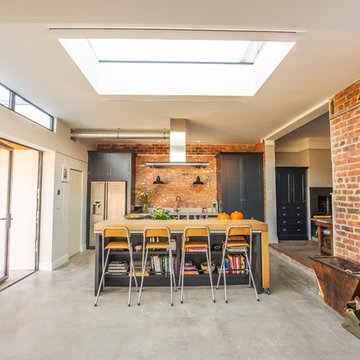
Photo of an industrial galley open plan kitchen in Gloucestershire with an undermount sink, shaker cabinets, black cabinets, wood benchtops, red splashback, brick splashback, stainless steel appliances, concrete floors, with island and grey floor.
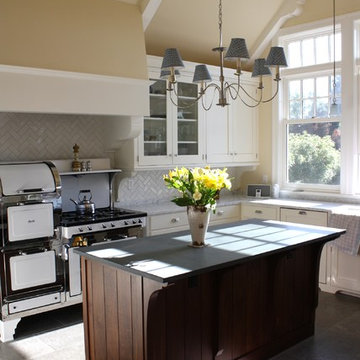
Inspiration for an industrial kitchen in San Francisco with shaker cabinets.
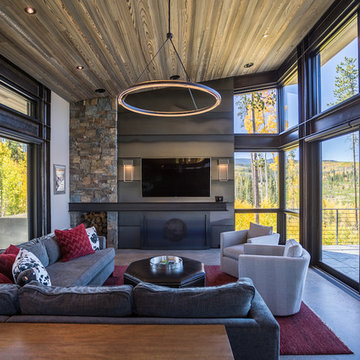
Ry Cox
Design ideas for an industrial formal enclosed living room in Denver with concrete floors, a standard fireplace, a metal fireplace surround, white walls, a wall-mounted tv and grey floor.
Design ideas for an industrial formal enclosed living room in Denver with concrete floors, a standard fireplace, a metal fireplace surround, white walls, a wall-mounted tv and grey floor.
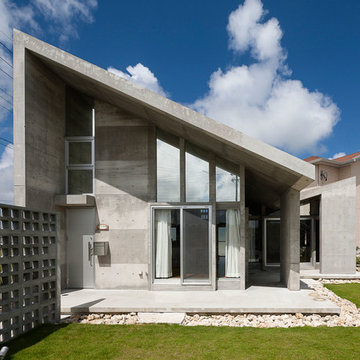
This is an example of an industrial two-storey concrete grey house exterior in Other with a shed roof.
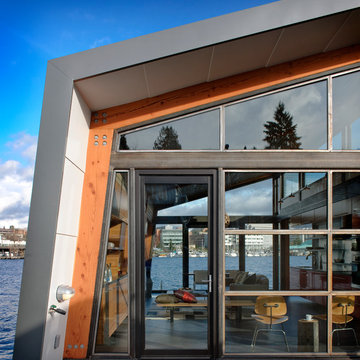
Clean and simple define this 1200 square foot Portage Bay floating home. After living on the water for 10 years, the owner was familiar with the area’s history and concerned with environmental issues. With that in mind, she worked with Architect Ryan Mankoski of Ninebark Studios and Dyna to create a functional dwelling that honored its surroundings. The original 19th century log float was maintained as the foundation for the new home and some of the historic logs were salvaged and custom milled to create the distinctive interior wood paneling. The atrium space celebrates light and water with open and connected kitchen, living and dining areas. The bedroom, office and bathroom have a more intimate feel, like a waterside retreat. The rooftop and water-level decks extend and maximize the main living space. The materials for the home’s exterior include a mixture of structural steel and glass, and salvaged cedar blended with Cor ten steel panels. Locally milled reclaimed untreated cedar creates an environmentally sound rain and privacy screen.
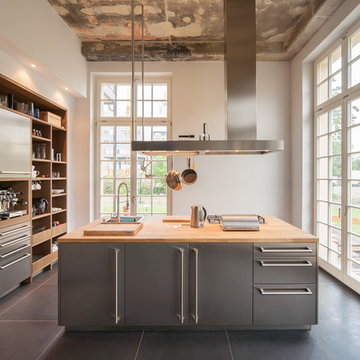
Inspiration for a large industrial separate kitchen in Leipzig with open cabinets, stainless steel cabinets, wood benchtops, stainless steel appliances, with island and a drop-in sink.
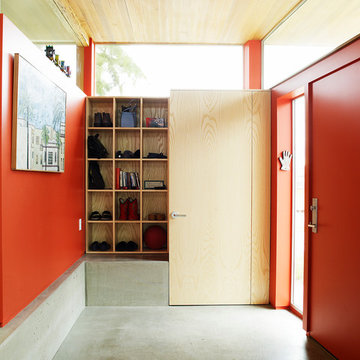
Tom Barwick
Industrial mudroom in Seattle with red walls, concrete floors, a red front door and a single front door.
Industrial mudroom in Seattle with red walls, concrete floors, a red front door and a single front door.
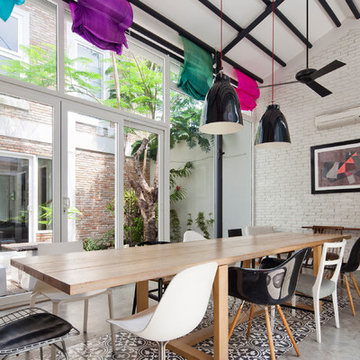
Design ideas for an industrial dining room in New York with white walls and concrete floors.
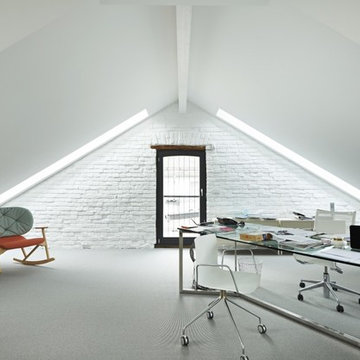
Design ideas for an expansive industrial study room in Frankfurt with white walls, carpet, no fireplace and a freestanding desk.
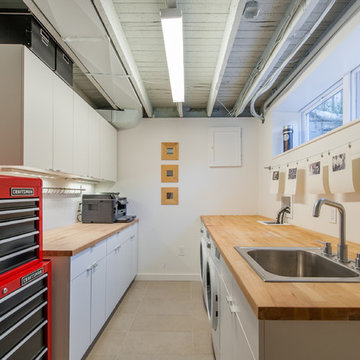
This is an example of a mid-sized industrial galley utility room in DC Metro with a drop-in sink, flat-panel cabinets, white cabinets, wood benchtops, white walls and a side-by-side washer and dryer.
40 Industrial Home Design Photos
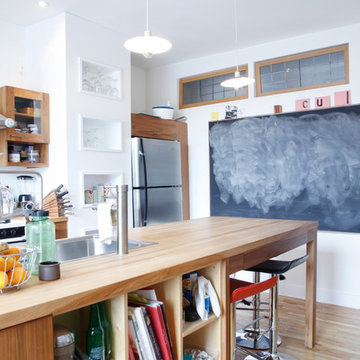
Esther Hershcovich © 2012 Houzz
Inspiration for an industrial kitchen in Montreal with stainless steel appliances.
Inspiration for an industrial kitchen in Montreal with stainless steel appliances.
1



















