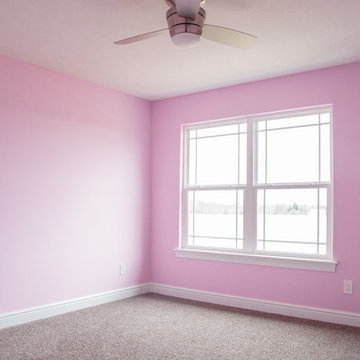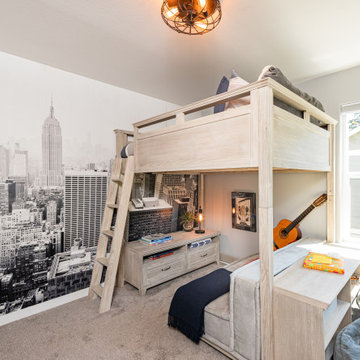Industrial Kids' Room Design Ideas
Refine by:
Budget
Sort by:Popular Today
221 - 240 of 1,601 photos
Item 1 of 2
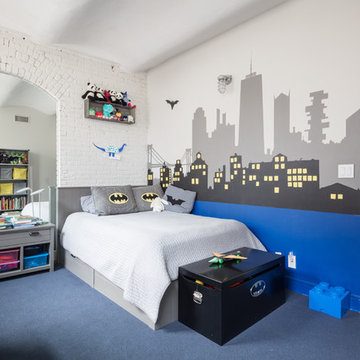
Mike Van Tessel
Design ideas for an industrial kids' room for boys in New York with multi-coloured walls, carpet and blue floor.
Design ideas for an industrial kids' room for boys in New York with multi-coloured walls, carpet and blue floor.
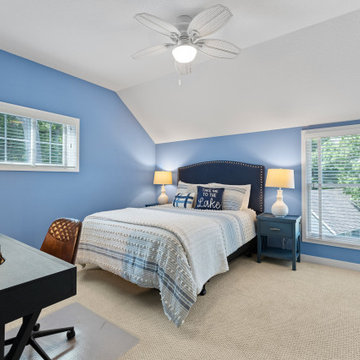
Mid-sized industrial gender-neutral kids' room in Other with blue walls, carpet and beige floor.
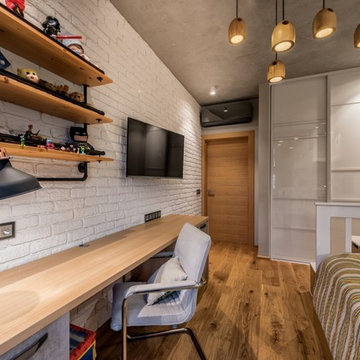
Photo of an industrial kids' study room in Other with white walls, medium hardwood floors and brown floor.
Find the right local pro for your project
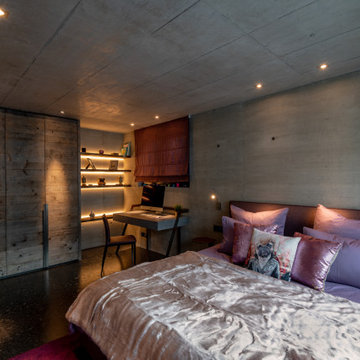
Ein weiteres Top-Projekt in unseren Reihen ist das Haus am See.
Das Objekt wurde zu absoluter Kundenzufriedenheit von uns geplant, designet und ausgestattet.
Der Fokus lag hierbei darauf, dass alle Räume ein cooles, loftartiges Industrial Design bekommen.
Hochwertige Beleuchtung, sowohl indirekt, als auch direkt mit punktuell strahlenden Spots, Betonwände, -böden- und decken, ein großer geschweißter Esstisch, ein freistehender Küchenblock mit ringsherum laufender Dekton-Arbeitsplatte und massiven Altholzmöbeln integrieren sich perfekt in die Vorstellungen unseres Kunden.
Unsere Highlights sind zudem die gerostet designten Oberflächen aller Beschläge im Haus und filigrane, offene Regale in Würfeloptik, die ebenfalls im selben Design entworfen wurden.
Ein luxuriöser und smart gestalteter Wellnessbereich lädt zum Entspannen ein und rundet das einzigartige Objekt mit Wohlfühlstimmung ab.
Another top project in our group is the Lake House.
This object was planned, designed and furnished by us to absolute customer satisfaction.
The focus here was on giving all rooms a cool, loft style industrial design.
Superior lighting, both indirect and direct with radiant selective spotlights, concrete walls, floors and ceilings, a large welded dining table, a free-standing kitchen block with a Dekton counter surface extending all around and massive aged wood furniture perfectly complement the concepts of our customer.
Our highlights also include the rusted design surfaces of all fittings in the house and filigree, open shelves in cube optics, which were also created in the same design.
A luxurious and smartly designed spa area invites you to relax and rounds off this unique object with a feel-good atmosphere.
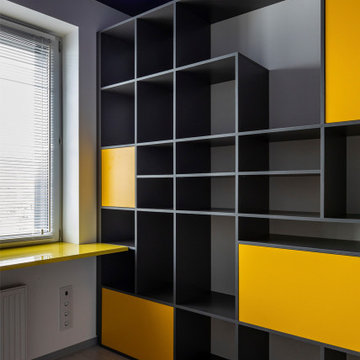
This is an example of a mid-sized industrial kids' study room for kids 4-10 years old and boys in Moscow with grey walls, laminate floors, grey floor and wallpaper.
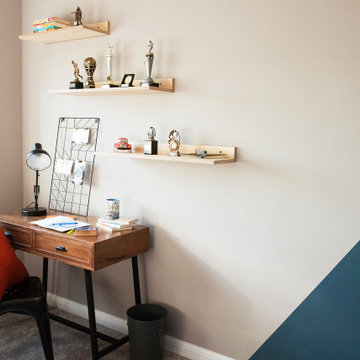
Photo of a small industrial kids' room for boys in Essex with blue walls, carpet and grey floor.
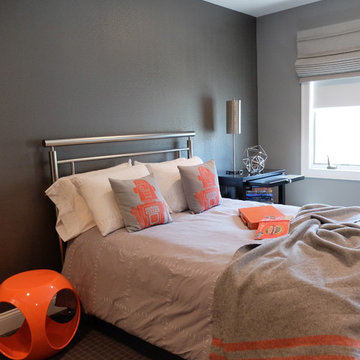
Inspiration for a mid-sized industrial kids' bedroom for kids 4-10 years old and boys in New York with grey walls, carpet and grey floor.
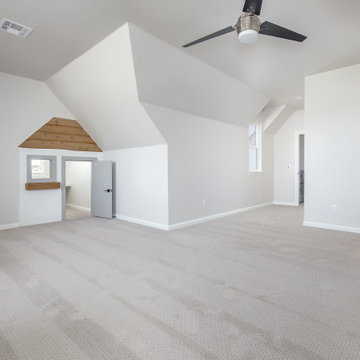
A perfect space for the little ones in your life! Foster imagination with the built-in playhouse and reading nook.
Photo of an industrial kids' room in Oklahoma City.
Photo of an industrial kids' room in Oklahoma City.
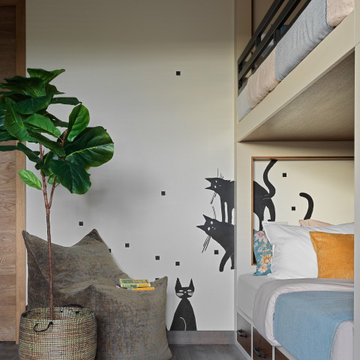
Детская комната.
Мебель и оборудования: краска, Little Green, стулья, Vitra; кровать изготовлена на заказ по эскизам дизайнера; деревянные жалюзи, Coulisse; светильники, Centrsvet.
Декор: Moon-stores, Barcelona Design, Afro Home, Vitra; текстиль, Empire Design; текстиль, Empire Design; рисунок на стенах, сделан дизайнером проекта, Яковлевой Кирой.
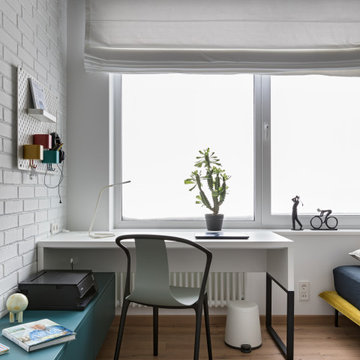
Inspiration for a small industrial kids' room for boys in Other with white walls, medium hardwood floors and brown floor.
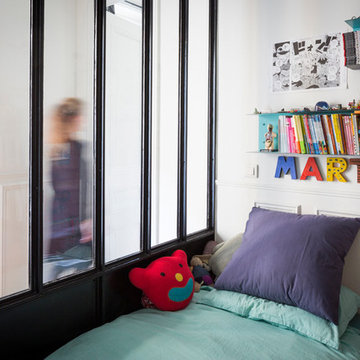
Photos © Sophie Loubaton
Photo of a mid-sized industrial kids' bedroom for kids 4-10 years old and boys in Paris with white walls.
Photo of a mid-sized industrial kids' bedroom for kids 4-10 years old and boys in Paris with white walls.
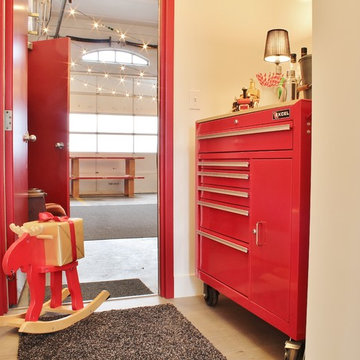
Photo: Kimberley Bryan © 2013 Houzz
Design ideas for an industrial kids' room in Seattle.
Design ideas for an industrial kids' room in Seattle.
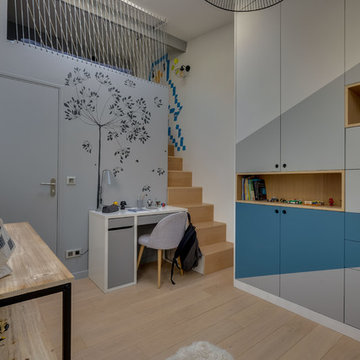
Photo of an industrial gender-neutral kids' bedroom in Paris with white walls, light hardwood floors and beige floor.
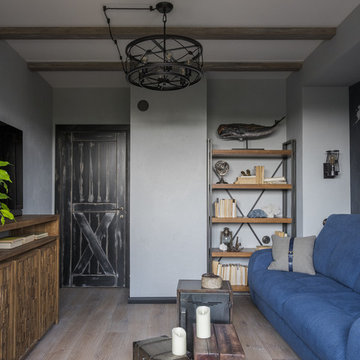
Фотограф Дина Александрова, Стилист Александра Пыленкова
Photo of a large industrial kids' room for boys in Moscow with grey walls, medium hardwood floors and brown floor.
Photo of a large industrial kids' room for boys in Moscow with grey walls, medium hardwood floors and brown floor.
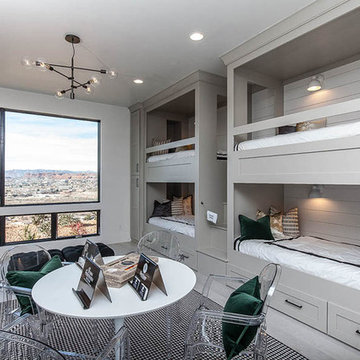
Inspiration for a large industrial gender-neutral kids' room in Las Vegas with grey walls, laminate floors and grey floor.
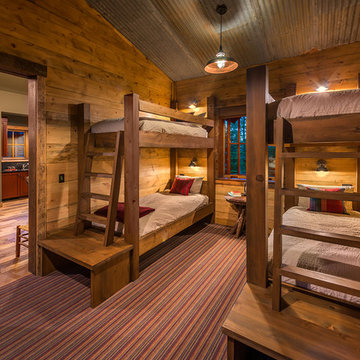
The bunk room is skinned with pine boards milled from trees that were cut down to make room for the home. The corrugated rusted metal ceiling treatment came from barns being torn down in the Sierra Valley. Photographer: Vance Fox
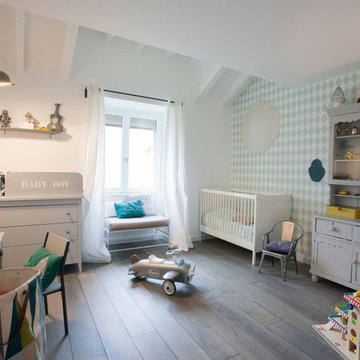
Aline Dautresme
Design ideas for a large industrial kids' room for boys in Lyon with white walls, light hardwood floors and brown floor.
Design ideas for a large industrial kids' room for boys in Lyon with white walls, light hardwood floors and brown floor.
Industrial Kids' Room Design Ideas
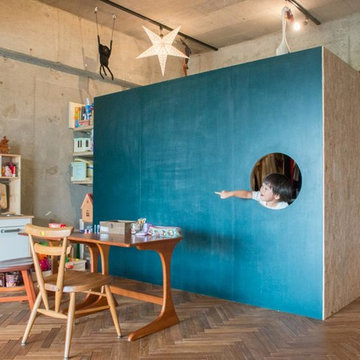
設計:職人かまたひろし(moi-design)
西村一宏(ゼロリノベ)
写真:佐久間ナオヒト(ひび写真事務所)
Design ideas for an industrial gender-neutral kids' playroom for kids 4-10 years old in Tokyo with blue walls and medium hardwood floors.
Design ideas for an industrial gender-neutral kids' playroom for kids 4-10 years old in Tokyo with blue walls and medium hardwood floors.
12
