Industrial Kitchen with Concrete Benchtops Design Ideas
Refine by:
Budget
Sort by:Popular Today
41 - 60 of 853 photos
Item 1 of 3
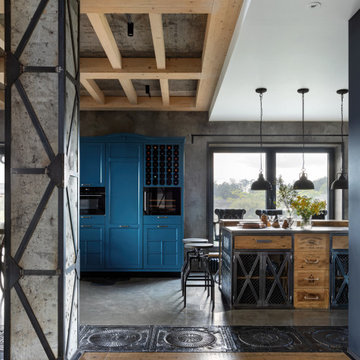
This is an example of a mid-sized industrial u-shaped eat-in kitchen in Moscow with blue cabinets, concrete benchtops and with island.
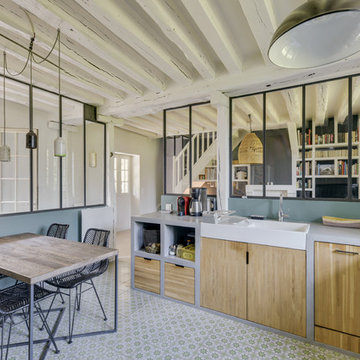
Frédéric Bali
This is an example of a large industrial l-shaped separate kitchen in Paris with a farmhouse sink, open cabinets, light wood cabinets, concrete benchtops, green splashback, black appliances, cement tiles, no island, green floor and grey benchtop.
This is an example of a large industrial l-shaped separate kitchen in Paris with a farmhouse sink, open cabinets, light wood cabinets, concrete benchtops, green splashback, black appliances, cement tiles, no island, green floor and grey benchtop.
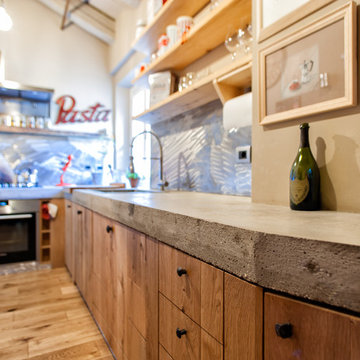
Metroarea
This is an example of a mid-sized industrial l-shaped open plan kitchen in Other with flat-panel cabinets, medium wood cabinets, concrete benchtops, metallic splashback, stainless steel appliances, medium hardwood floors and a peninsula.
This is an example of a mid-sized industrial l-shaped open plan kitchen in Other with flat-panel cabinets, medium wood cabinets, concrete benchtops, metallic splashback, stainless steel appliances, medium hardwood floors and a peninsula.
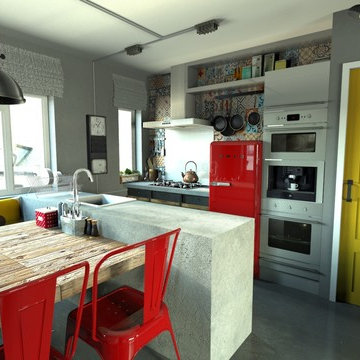
Photo of a small industrial eat-in kitchen in London with a farmhouse sink, open cabinets, concrete benchtops, multi-coloured splashback, ceramic splashback, stainless steel appliances, concrete floors and with island.
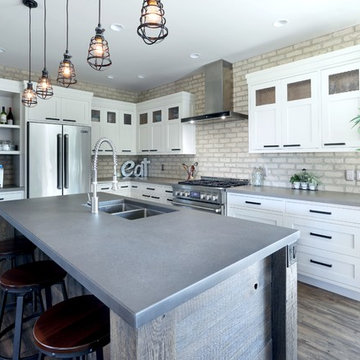
Custom Concrete Countertops by Hard Topix. Perimeter is a light grind finish and the Island is a darker natural/textured finish.
Photo of an industrial kitchen in Grand Rapids with an undermount sink, recessed-panel cabinets, white cabinets, concrete benchtops, stainless steel appliances, dark hardwood floors and with island.
Photo of an industrial kitchen in Grand Rapids with an undermount sink, recessed-panel cabinets, white cabinets, concrete benchtops, stainless steel appliances, dark hardwood floors and with island.
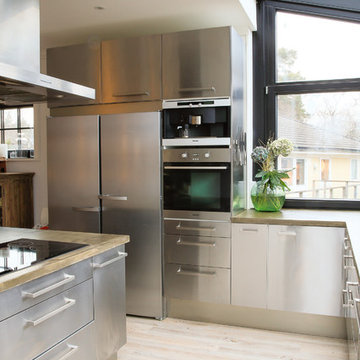
Patricia Castillanos
Inspiration for an industrial l-shaped separate kitchen in Stockholm with flat-panel cabinets, stainless steel cabinets, concrete benchtops, stainless steel appliances, light hardwood floors and with island.
Inspiration for an industrial l-shaped separate kitchen in Stockholm with flat-panel cabinets, stainless steel cabinets, concrete benchtops, stainless steel appliances, light hardwood floors and with island.
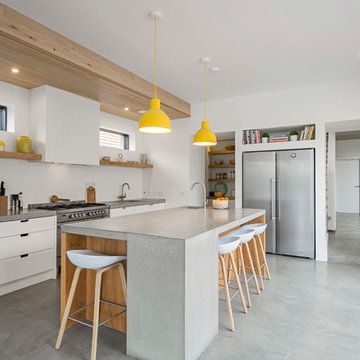
Inspiration for a mid-sized industrial single-wall kitchen in Dublin with flat-panel cabinets, white cabinets, concrete benchtops, white splashback, concrete floors, with island, grey floor and stainless steel appliances.
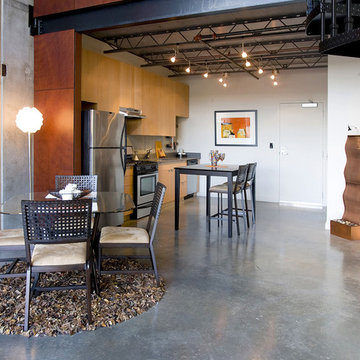
This is the model unit for modern live-work lofts. The loft features 23 foot high ceilings, a spiral staircase, and an open bedroom mezzanine.
This is an example of a mid-sized industrial single-wall eat-in kitchen in Portland with flat-panel cabinets, medium wood cabinets, stainless steel appliances, an undermount sink, concrete benchtops, concrete floors, no island and grey floor.
This is an example of a mid-sized industrial single-wall eat-in kitchen in Portland with flat-panel cabinets, medium wood cabinets, stainless steel appliances, an undermount sink, concrete benchtops, concrete floors, no island and grey floor.
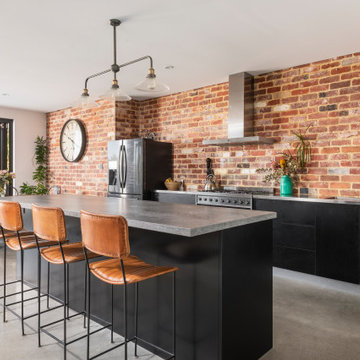
Mid-sized industrial galley open plan kitchen in Perth with an undermount sink, flat-panel cabinets, black cabinets, concrete benchtops, red splashback, brick splashback, stainless steel appliances, concrete floors, with island, grey floor and grey benchtop.
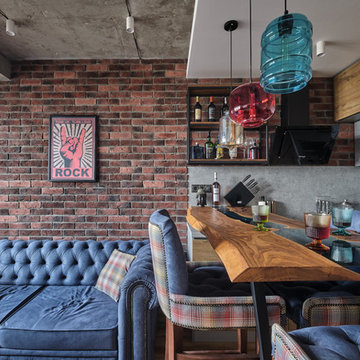
Design ideas for a small industrial u-shaped open plan kitchen in Moscow with an undermount sink, flat-panel cabinets, medium wood cabinets, concrete benchtops, grey splashback, black appliances, laminate floors, no island, beige floor and grey benchtop.
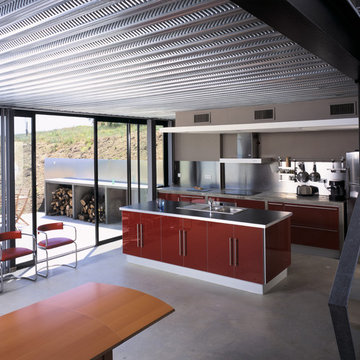
Design ideas for a mid-sized industrial galley eat-in kitchen in Toulouse with flat-panel cabinets, red cabinets, concrete benchtops, metallic splashback, stainless steel appliances, concrete floors and with island.
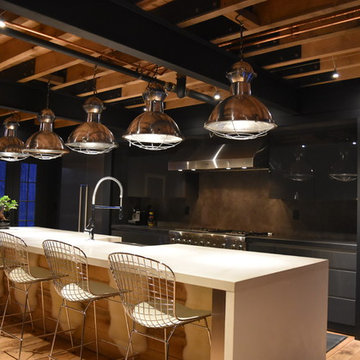
Inspiration for a large industrial galley eat-in kitchen in New York with a farmhouse sink, flat-panel cabinets, grey cabinets, concrete benchtops, grey splashback, stainless steel appliances, medium hardwood floors and with island.
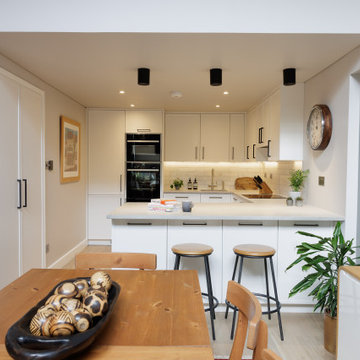
Modern shaker kitchen seen from double height dining area.
Photo of a mid-sized industrial u-shaped open plan kitchen in London with an undermount sink, white cabinets, concrete benchtops, white splashback, marble splashback, black appliances, light hardwood floors, a peninsula, brown floor and grey benchtop.
Photo of a mid-sized industrial u-shaped open plan kitchen in London with an undermount sink, white cabinets, concrete benchtops, white splashback, marble splashback, black appliances, light hardwood floors, a peninsula, brown floor and grey benchtop.
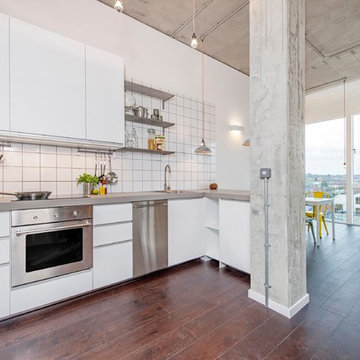
Design ideas for an industrial open plan kitchen in London with concrete benchtops, flat-panel cabinets, white cabinets, white splashback, stainless steel appliances and a peninsula.
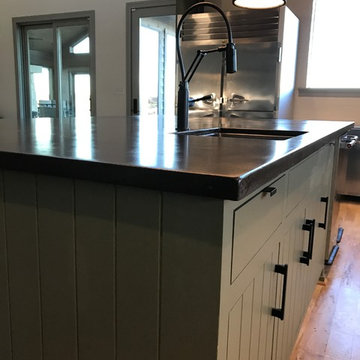
Custom Family lodge with full bar, dual sinks, concrete countertops, wood floors.
This is an example of an expansive industrial u-shaped open plan kitchen in Dallas with a farmhouse sink, green cabinets, concrete benchtops, white splashback, brick splashback, stainless steel appliances, light hardwood floors, with island, shaker cabinets and beige floor.
This is an example of an expansive industrial u-shaped open plan kitchen in Dallas with a farmhouse sink, green cabinets, concrete benchtops, white splashback, brick splashback, stainless steel appliances, light hardwood floors, with island, shaker cabinets and beige floor.
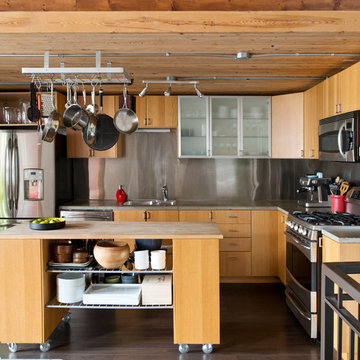
Pause Architecture + Interior
Alex Lukey Photography
This is an example of an industrial l-shaped open plan kitchen in Toronto with a double-bowl sink, flat-panel cabinets, light wood cabinets, concrete benchtops, metallic splashback, stainless steel appliances, dark hardwood floors, with island and brown floor.
This is an example of an industrial l-shaped open plan kitchen in Toronto with a double-bowl sink, flat-panel cabinets, light wood cabinets, concrete benchtops, metallic splashback, stainless steel appliances, dark hardwood floors, with island and brown floor.
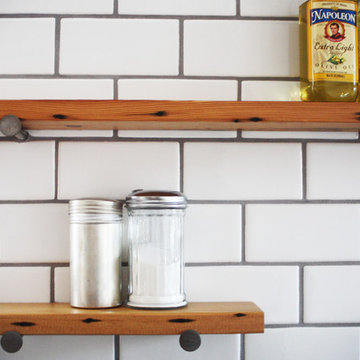
Photo of a mid-sized industrial galley eat-in kitchen in Portland with a farmhouse sink, flat-panel cabinets, white cabinets, concrete benchtops, white splashback, subway tile splashback, stainless steel appliances, light hardwood floors and no island.
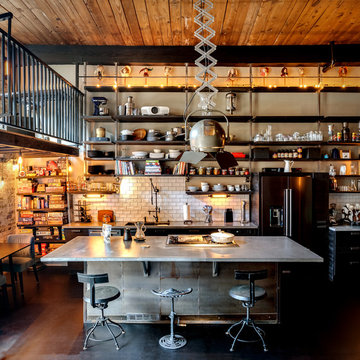
Dan Settle Photography
Industrial eat-in kitchen in Atlanta with an undermount sink, distressed cabinets, concrete benchtops, white splashback, subway tile splashback, stainless steel appliances, concrete floors, with island, black floor and grey benchtop.
Industrial eat-in kitchen in Atlanta with an undermount sink, distressed cabinets, concrete benchtops, white splashback, subway tile splashback, stainless steel appliances, concrete floors, with island, black floor and grey benchtop.
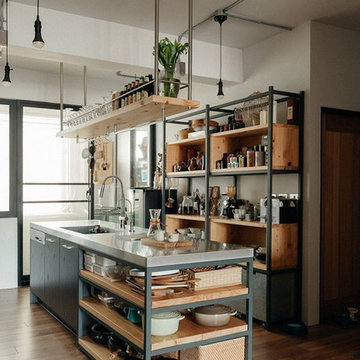
This is an example of a small industrial single-wall eat-in kitchen in Columbus with an undermount sink, open cabinets, black cabinets, concrete benchtops, black appliances, medium hardwood floors, with island, brown floor and grey benchtop.
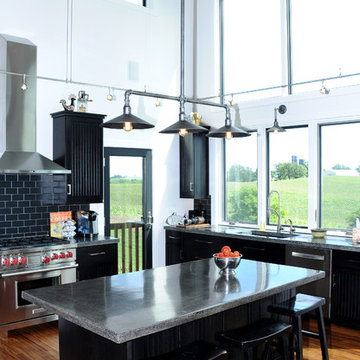
Complete view of kitchen.
Hal Kearney, Photographer
Photo of a mid-sized industrial single-wall open plan kitchen in Other with black cabinets, black splashback, stainless steel appliances, medium hardwood floors, with island, an integrated sink, recessed-panel cabinets, concrete benchtops and ceramic splashback.
Photo of a mid-sized industrial single-wall open plan kitchen in Other with black cabinets, black splashback, stainless steel appliances, medium hardwood floors, with island, an integrated sink, recessed-panel cabinets, concrete benchtops and ceramic splashback.
Industrial Kitchen with Concrete Benchtops Design Ideas
3