Industrial Kitchen with Marble Benchtops Design Ideas
Refine by:
Budget
Sort by:Popular Today
21 - 40 of 733 photos
Item 1 of 3
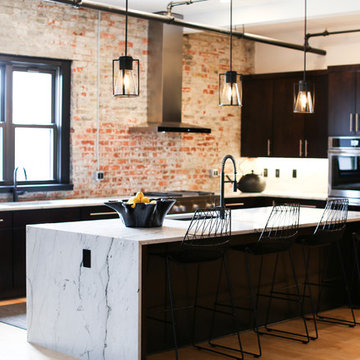
Inspiration for a large industrial l-shaped open plan kitchen in Other with an undermount sink, flat-panel cabinets, dark wood cabinets, marble benchtops, red splashback, brick splashback, stainless steel appliances, light hardwood floors, with island, beige floor and white benchtop.
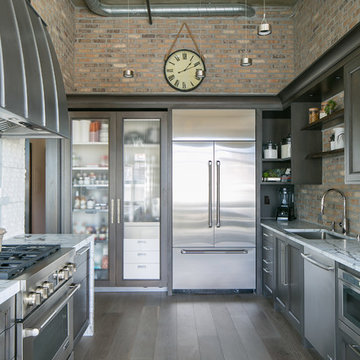
Interior Designer Rebecca Robeson created a Kitchen her client would want to come home to. With a nod to the Industrial, Rebecca's goal was to turn the outdated, oak cabinet kitchen, into a hip, modern space reflecting the homeowners LOVE FOR THE LOFT! Paul Anderson of EKD in Denver worked closely with the team at Robeson Design on Rebecca's vision to insure every detail was built to perfection. Custom cabinets made of Rift White Oak include luxury features such as live-edge Curly Maple shelves above the sink, touch-latch drawers, soft-close hinges and hand forged steel kick-plates that graze the oak hardwood floors... just to name a few. To highlight it all, individually lit drawers and cabinets activate upon opening. The marble countertops rest below the used brick veneer as both wrap around the Kitchen and into the Great Room. Custom pantry features frosted glass co-planar doors concealing pullout pantry storage and beverage center.
Rocky Mountain Hardware
Exquisite Kitchen Design
Tech Lighting - Black Whale Lighting
Photos by Ryan Garvin Photography
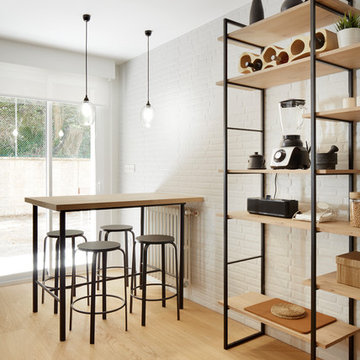
Proyecto integral llevado a cabo por el equipo de Kökdeco - Cocina & Baño
Large industrial galley open plan kitchen in Other with a drop-in sink, open cabinets, black cabinets, marble benchtops, white splashback, brick splashback, stainless steel appliances, porcelain floors, with island and white floor.
Large industrial galley open plan kitchen in Other with a drop-in sink, open cabinets, black cabinets, marble benchtops, white splashback, brick splashback, stainless steel appliances, porcelain floors, with island and white floor.
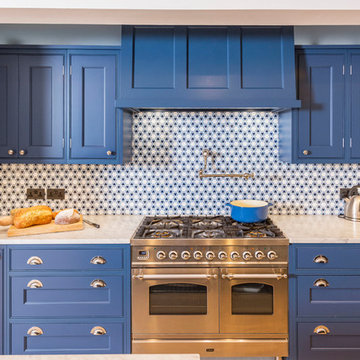
The Kensington blue kitchen was individually designed and hand made by Tim Wood Ltd.
This light and airy contemporary kitchen features Carrara marble worktops and a large central island with a large double French farmhouse sink. One side of the island features a bar area for high stools. The kitchen and its design flow through to the utility room which also has a high microwave oven. This room can be shut off by means of a hidden recessed sliding door.
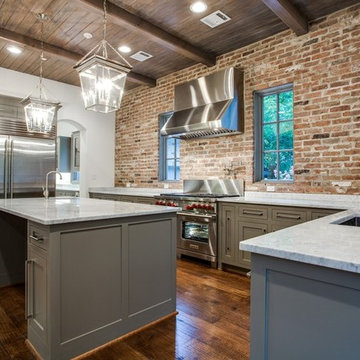
Design ideas for a large industrial u-shaped separate kitchen in Dallas with an undermount sink, shaker cabinets, green cabinets, marble benchtops, red splashback, brick splashback, stainless steel appliances, dark hardwood floors, with island, brown floor and grey benchtop.
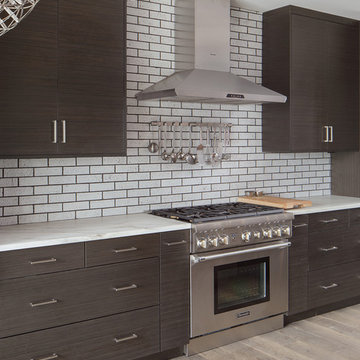
Mid-sized industrial galley open plan kitchen in Boston with an undermount sink, flat-panel cabinets, dark wood cabinets, marble benchtops, brick splashback, stainless steel appliances, light hardwood floors and no island.
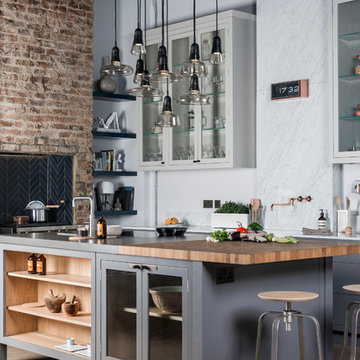
The W9 collection is the epitome of industrial 21st century design. It combines harsh industrial elements with softer touches to create an architectural design that retains a sense of cosiness.
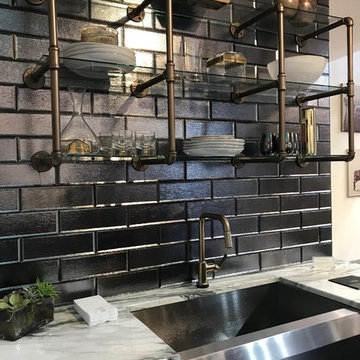
Design ideas for a mid-sized industrial single-wall separate kitchen in Other with flat-panel cabinets, light wood cabinets, marble benchtops, black splashback, brick splashback, stainless steel appliances, no island, white benchtop and a farmhouse sink.

Воссоздание кирпичной кладки: BRICKTILES.ru
Дизайн кухни: VIRS ARCH
Фото: Никита Теплицкий
Стилист: Кира Прохорова
Design ideas for a mid-sized industrial galley eat-in kitchen in Moscow with a double-bowl sink, marble benchtops, red splashback, brick splashback, black appliances, with island, grey floor, black benchtop and recessed.
Design ideas for a mid-sized industrial galley eat-in kitchen in Moscow with a double-bowl sink, marble benchtops, red splashback, brick splashback, black appliances, with island, grey floor, black benchtop and recessed.
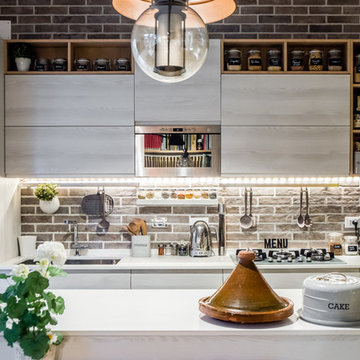
Cucina con isola in legno bianco su parete in mattoncini. foto by Flavia Bombardieri
Mid-sized industrial single-wall eat-in kitchen in Rome with a drop-in sink, light wood cabinets, marble benchtops, stainless steel appliances, medium hardwood floors and with island.
Mid-sized industrial single-wall eat-in kitchen in Rome with a drop-in sink, light wood cabinets, marble benchtops, stainless steel appliances, medium hardwood floors and with island.
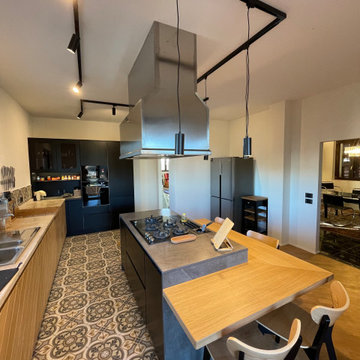
Piano snack
Inspiration for a large industrial l-shaped open plan kitchen in Milan with light wood cabinets, marble benchtops, cement tiles, with island and beige benchtop.
Inspiration for a large industrial l-shaped open plan kitchen in Milan with light wood cabinets, marble benchtops, cement tiles, with island and beige benchtop.
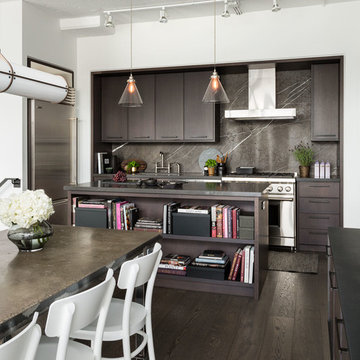
Donna Griffith Photography
Mid-sized industrial l-shaped eat-in kitchen in Toronto with an undermount sink, flat-panel cabinets, dark wood cabinets, marble benchtops, stone slab splashback, stainless steel appliances, dark hardwood floors, with island, brown splashback and brown floor.
Mid-sized industrial l-shaped eat-in kitchen in Toronto with an undermount sink, flat-panel cabinets, dark wood cabinets, marble benchtops, stone slab splashback, stainless steel appliances, dark hardwood floors, with island, brown splashback and brown floor.
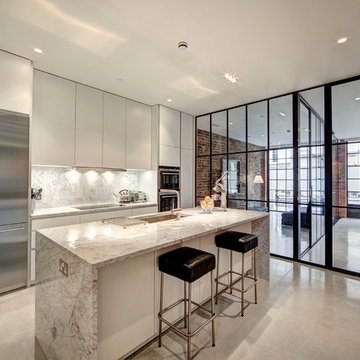
Domus Nova
Design ideas for a mid-sized industrial galley kitchen in London with flat-panel cabinets, marble benchtops, stainless steel appliances, concrete floors and with island.
Design ideas for a mid-sized industrial galley kitchen in London with flat-panel cabinets, marble benchtops, stainless steel appliances, concrete floors and with island.
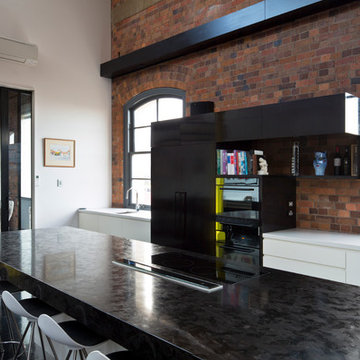
Angus Martin
This is an example of a mid-sized industrial open plan kitchen in Brisbane with an undermount sink, flat-panel cabinets, white cabinets, marble benchtops, black appliances, dark hardwood floors, with island and black floor.
This is an example of a mid-sized industrial open plan kitchen in Brisbane with an undermount sink, flat-panel cabinets, white cabinets, marble benchtops, black appliances, dark hardwood floors, with island and black floor.
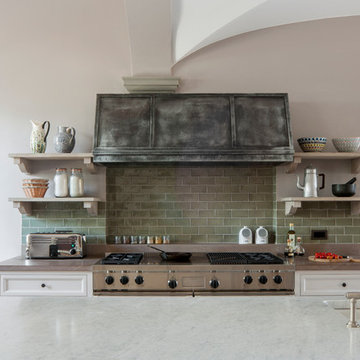
A variety of furniture styles were deployed in this bespoke kitchen to give the impression that the room had evolved over time. The central kitchen islands were designed in plaster, with hand planed and finished arched chesnut doors at the ends, typical of the local vernacular.
The dresser uses bespoke espagnolette ironmongery with rounded inside moulds on the lay-on door frame to introduce a French element, while the furniture flanking the Wolf range oven is more Georgian in feel.
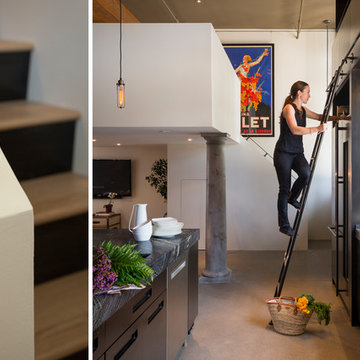
Interior Design: Muratore Corp Designer, Cindy Bayon | Construction + Millwork: Muratore Corp | Photography: Scott Hargis
Photo of a mid-sized industrial single-wall open plan kitchen in San Francisco with an integrated sink, flat-panel cabinets, stainless steel cabinets, marble benchtops, stainless steel appliances, concrete floors and with island.
Photo of a mid-sized industrial single-wall open plan kitchen in San Francisco with an integrated sink, flat-panel cabinets, stainless steel cabinets, marble benchtops, stainless steel appliances, concrete floors and with island.

Open kitchen and prep space
Photo of a mid-sized industrial l-shaped eat-in kitchen in Chicago with dark wood cabinets, marble benchtops, multi-coloured splashback, marble splashback, stainless steel appliances, light hardwood floors, with island, white benchtop and exposed beam.
Photo of a mid-sized industrial l-shaped eat-in kitchen in Chicago with dark wood cabinets, marble benchtops, multi-coloured splashback, marble splashback, stainless steel appliances, light hardwood floors, with island, white benchtop and exposed beam.
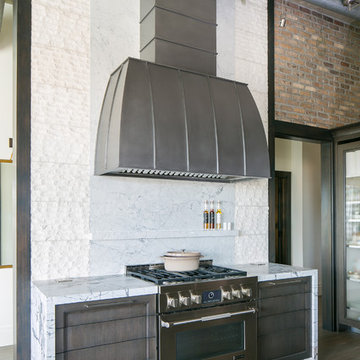
Interior Designer Rebecca Robeson created a Kitchen her client would want to come home to. With a nod to the Industrial, Rebecca's goal was to turn the outdated, oak-cabinet kitchen, into a hip, modern space reflecting the homeowners LOVE FOR THE LOFT! Set against white marble and border of highly chiseled, stacked stone, one can't miss the oversized custom steel hood (EKD) soaring the 13' ceiling. Custom cabinetry by "Exquisite Kitchen Design" in Rift White Oak, is topped with a 2" marble countertop... water-falling to the floor. Rocky Mountain Hardware takes function to a fashionable level throughout this home. This casual but very high-end Kitchen is a wow!
Rocky Mountain Hardware
Earthwood Custom Remodeling, Inc.
Exquisite Kitchen Design
Tech Lighting - Black Whale Lighting
Photos by Ryan Garvin Photography
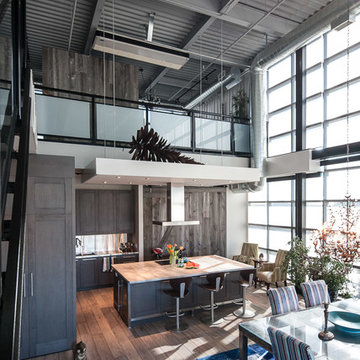
This previously boring loft was given an awesome industrial makeover by our designers. Even the cat likes the new look!
Mid-sized industrial l-shaped eat-in kitchen in Toronto with a drop-in sink, shaker cabinets, brown cabinets, marble benchtops, white splashback, stainless steel appliances, medium hardwood floors and with island.
Mid-sized industrial l-shaped eat-in kitchen in Toronto with a drop-in sink, shaker cabinets, brown cabinets, marble benchtops, white splashback, stainless steel appliances, medium hardwood floors and with island.
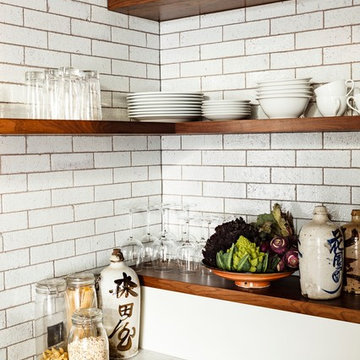
The kitchen has glazed brick tiles, honed marble counters, dark cabinets and walnut shelves. A series of blown glass pendant lights swag playfully over the sofa.
Photos by Lincoln Barbour.
Industrial Kitchen with Marble Benchtops Design Ideas
2