Industrial Kitchen with Metallic Splashback Design Ideas
Refine by:
Budget
Sort by:Popular Today
161 - 180 of 565 photos
Item 1 of 3
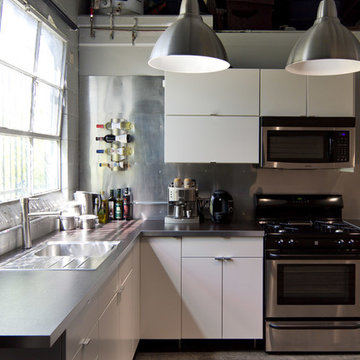
Designed by Shirry Dolgin, Photographed by erika bierman
This is an example of an industrial l-shaped kitchen in Los Angeles with flat-panel cabinets, white cabinets and metallic splashback.
This is an example of an industrial l-shaped kitchen in Los Angeles with flat-panel cabinets, white cabinets and metallic splashback.
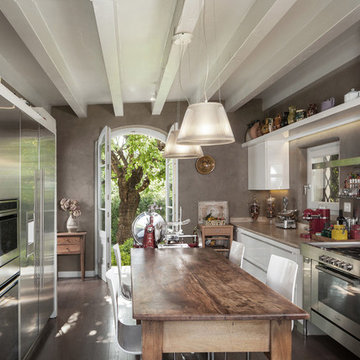
Interior design - zona cucina
Photo of an industrial kitchen in Other with flat-panel cabinets, white cabinets, wood benchtops, metallic splashback, dark hardwood floors, with island, brown floor and brown benchtop.
Photo of an industrial kitchen in Other with flat-panel cabinets, white cabinets, wood benchtops, metallic splashback, dark hardwood floors, with island, brown floor and brown benchtop.
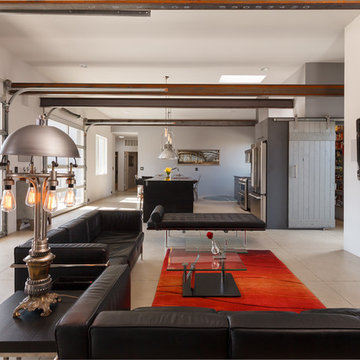
Amadeus Leitner
This is an example of an industrial galley open plan kitchen in Albuquerque with an undermount sink, flat-panel cabinets, quartz benchtops, metallic splashback, ceramic splashback, stainless steel appliances, concrete floors and with island.
This is an example of an industrial galley open plan kitchen in Albuquerque with an undermount sink, flat-panel cabinets, quartz benchtops, metallic splashback, ceramic splashback, stainless steel appliances, concrete floors and with island.
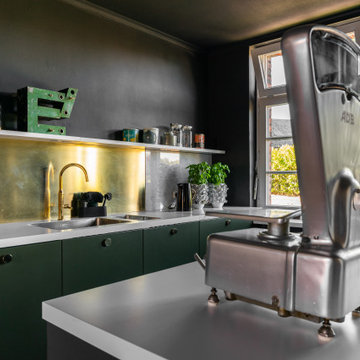
Messing ist nichts für Putzteufel. Die Inspiration hatte die Bauherrin natürlich von Instagram und die Materialeigenschaften waren bekannt und sogar erwünscht. "Das paßt zu unserem alten Haus!"
(Tatsächlich sieht es auf dem Foto nicht so gut aus wie in Wirklichkeit. Der warme Schimmer durchbricht das viele Schwarz.)
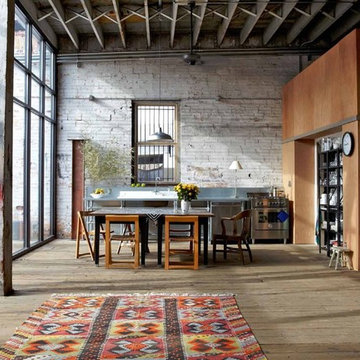
This re-imagined converted warehouse space impressive shows the design compatibility of the Bertazzoni Master Series Range. Its sleek lines and elegant contours combined with the contemporary floor to ceiling windows perfectly balance the original materials featured on the brick walls, concrete beams and industrial ceiling.
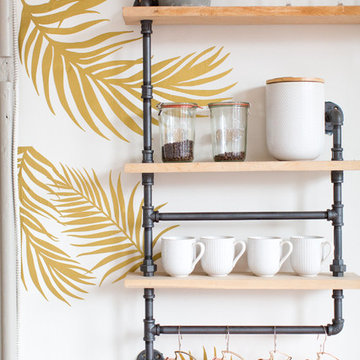
"Palm Fronds" vinyl wall decals in metallic gold on a white wall. 30 vinyl Palm Frond decals per pack in various shapes and sizes, ranging from 2.5" wide x 6" high to 16" wide x 25" high.
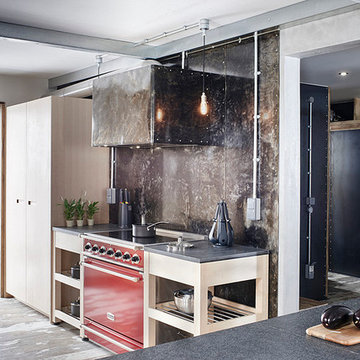
The look of a distressed or weathered painted oak floorboard has long been confined within the world of shabby chic but no longer does this rule apply.
Our hand finished painted and distressed range uses new northern European oak to replicated years of natural weathering in a matter of weeks, transforming simple spaces into high-end industrial luxury.
Available in a wide range of colours and distressing techniques our specialist paint formulas are not only hard wearing but are free of toxic solvents.
Every project is truly bespoke and one of a kind, creating beautiful floors and wall cladding for remarkable interiors. Interior Design & Build by www.custom-uk.com
Solid or Engineered
From £115 m2 +vat for layered colours, £103 for less complex colours.
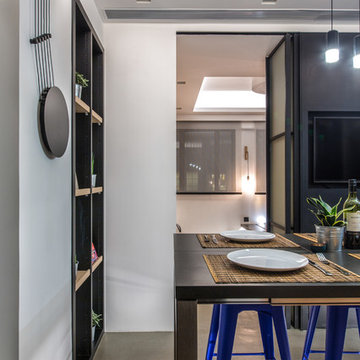
Modern industrial minimal kitchen with LED multi-light pendant over a central island that extends down the wall as a feature. Island table shown here made from metal and composite silestone surface, extended to increase the entertaining space. Bright blue metal bar stools add color to the monochrome scheme. White ceiling and concrete floor. LED ceiling lights, ceiling fan and cross ventilation to minimize the use of A/C. Bi-fold doors. Inbuilt shelving system for books and storage.
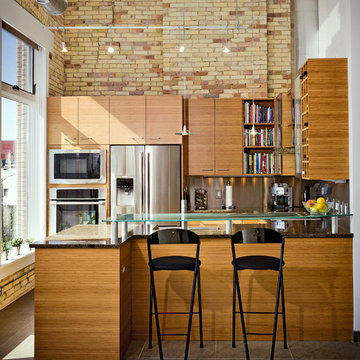
Brian Confer
Photo of an industrial kitchen in Other with flat-panel cabinets, medium wood cabinets, metallic splashback, stainless steel appliances and a peninsula.
Photo of an industrial kitchen in Other with flat-panel cabinets, medium wood cabinets, metallic splashback, stainless steel appliances and a peninsula.
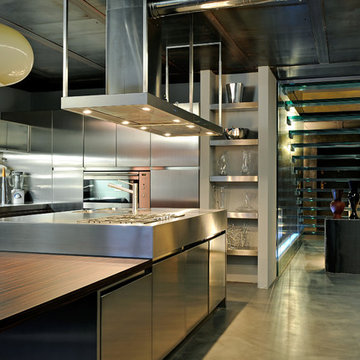
Large industrial single-wall kitchen in Milan with flat-panel cabinets, stainless steel cabinets, metallic splashback, metal splashback, stainless steel appliances, an integrated sink, stainless steel benchtops, concrete floors and with island.
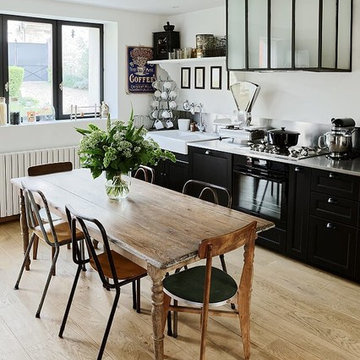
Cuisine IKEA avec plan de travail et crédence sur mesure en inox brossé. hotte sur mesure en fer et verre blanchi. Sol en parquet chêne massif naturel, finition huilé mat. Meubles et objets chinés.
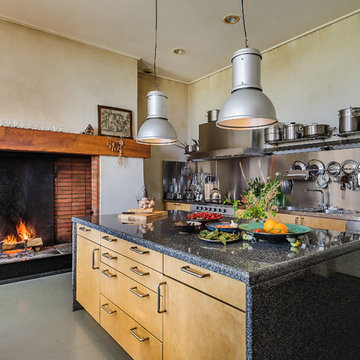
Photographie : Atelier Ve // Client : http://www.lescuyer-properties.com
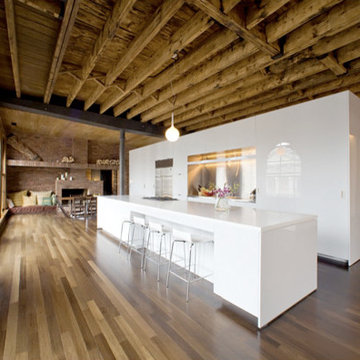
Kitchen
Large industrial open plan kitchen in New York with a double-bowl sink, flat-panel cabinets, white cabinets, marble benchtops, metallic splashback, panelled appliances, dark hardwood floors and with island.
Large industrial open plan kitchen in New York with a double-bowl sink, flat-panel cabinets, white cabinets, marble benchtops, metallic splashback, panelled appliances, dark hardwood floors and with island.
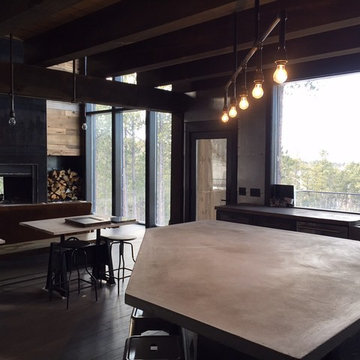
Reclaimed Patina Oak Cabinets. Home custom built by Ron Waldner Signature Homes.
Photo of a large industrial l-shaped open plan kitchen in Other with a farmhouse sink, recessed-panel cabinets, distressed cabinets, concrete benchtops, metallic splashback, metal splashback, stainless steel appliances, dark hardwood floors and with island.
Photo of a large industrial l-shaped open plan kitchen in Other with a farmhouse sink, recessed-panel cabinets, distressed cabinets, concrete benchtops, metallic splashback, metal splashback, stainless steel appliances, dark hardwood floors and with island.
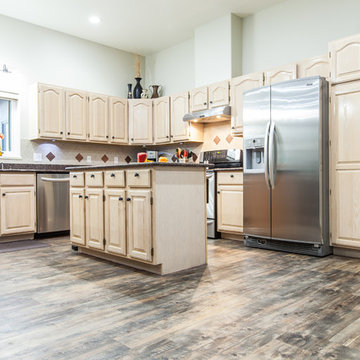
Tile with streaks of metallic flair combine with traditional copper inlay. Flooring in multi-colored luxury vinyl tile (LVT) changes the tone of original cabinets to the home.
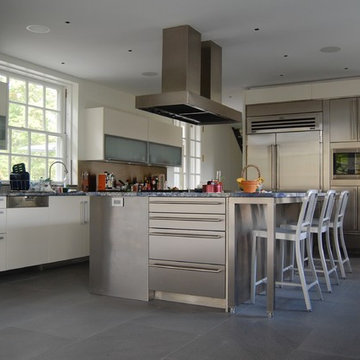
Large industrial single-wall eat-in kitchen in New York with flat-panel cabinets, stainless steel cabinets, granite benchtops, with island, an undermount sink, metallic splashback, metal splashback, stainless steel appliances and concrete floors.
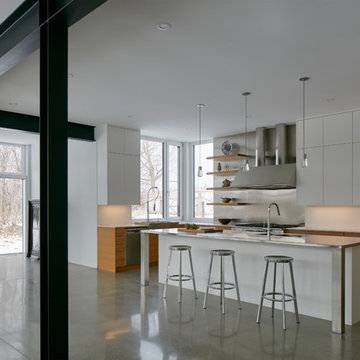
The client’s brief was to create a space reminiscent of their beloved downtown Chicago industrial loft, in a rural farm setting, while incorporating their unique collection of vintage and architectural salvage. The result is a custom designed space that blends life on the farm with an industrial sensibility.
The new house is located on approximately the same footprint as the original farm house on the property. Barely visible from the road due to the protection of conifer trees and a long driveway, the house sits on the edge of a field with views of the neighbouring 60 acre farm and creek that runs along the length of the property.
The main level open living space is conceived as a transparent social hub for viewing the landscape. Large sliding glass doors create strong visual connections with an adjacent barn on one end and a mature black walnut tree on the other.
The house is situated to optimize views, while at the same time protecting occupants from blazing summer sun and stiff winter winds. The wall to wall sliding doors on the south side of the main living space provide expansive views to the creek, and allow for breezes to flow throughout. The wrap around aluminum louvered sun shade tempers the sun.
The subdued exterior material palette is defined by horizontal wood siding, standing seam metal roofing and large format polished concrete blocks.
The interiors were driven by the owners’ desire to have a home that would properly feature their unique vintage collection, and yet have a modern open layout. Polished concrete floors and steel beams on the main level set the industrial tone and are paired with a stainless steel island counter top, backsplash and industrial range hood in the kitchen. An old drinking fountain is built-in to the mudroom millwork, carefully restored bi-parting doors frame the library entrance, and a vibrant antique stained glass panel is set into the foyer wall allowing diffused coloured light to spill into the hallway. Upstairs, refurbished claw foot tubs are situated to view the landscape.
The double height library with mezzanine serves as a prominent feature and quiet retreat for the residents. The white oak millwork exquisitely displays the homeowners’ vast collection of books and manuscripts. The material palette is complemented by steel counter tops, stainless steel ladder hardware and matte black metal mezzanine guards. The stairs carry the same language, with white oak open risers and stainless steel woven wire mesh panels set into a matte black steel frame.
The overall effect is a truly sublime blend of an industrial modern aesthetic punctuated by personal elements of the owners’ storied life.
Photography: James Brittain
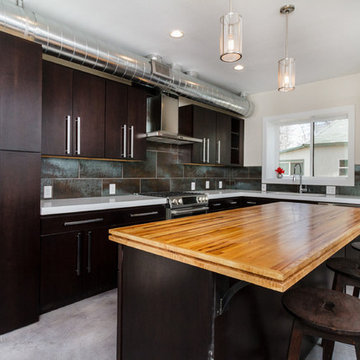
Photo of a mid-sized industrial l-shaped eat-in kitchen in Denver with a single-bowl sink, flat-panel cabinets, dark wood cabinets, wood benchtops, metallic splashback, ceramic splashback, stainless steel appliances, concrete floors and with island.

Industrial kitchen in Other with open cabinets, stainless steel cabinets, metallic splashback, metal splashback and coloured appliances.
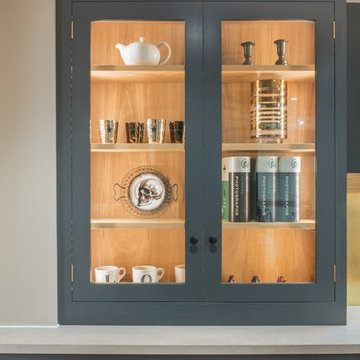
This shaker style kitchen is painted in Farrow & Ball Down Pipe. This glazed cabinet with LED lights inside works to add more light and flow within this space to make up for the lack of natural light. The Concreto Biscotti worktop adds a modern feel. To the left there is a built in spice rack for extra storage and beautiful display.
Carl Newland
Industrial Kitchen with Metallic Splashback Design Ideas
9