Industrial Kitchen with Metallic Splashback Design Ideas
Refine by:
Budget
Sort by:Popular Today
141 - 160 of 565 photos
Item 1 of 3
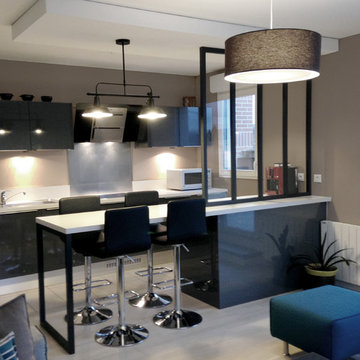
Réalisation du chantier : recomposition d'un ilot central, mise en place d'une verrière métal et d'une suspension noire.
EDECO Rénovation
Photo of a small industrial single-wall eat-in kitchen in Lyon with an undermount sink, blue cabinets, metallic splashback, metal splashback, stainless steel appliances, light hardwood floors and with island.
Photo of a small industrial single-wall eat-in kitchen in Lyon with an undermount sink, blue cabinets, metallic splashback, metal splashback, stainless steel appliances, light hardwood floors and with island.
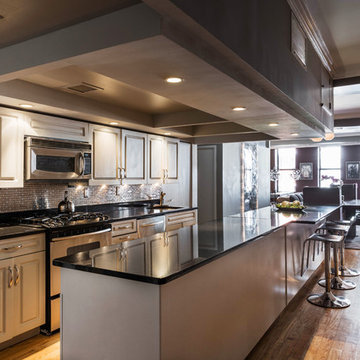
Nick Glimenakis
This is an example of a mid-sized industrial galley eat-in kitchen in New York with a single-bowl sink, louvered cabinets, grey cabinets, quartz benchtops, metallic splashback, ceramic splashback, stainless steel appliances, medium hardwood floors, with island and black benchtop.
This is an example of a mid-sized industrial galley eat-in kitchen in New York with a single-bowl sink, louvered cabinets, grey cabinets, quartz benchtops, metallic splashback, ceramic splashback, stainless steel appliances, medium hardwood floors, with island and black benchtop.
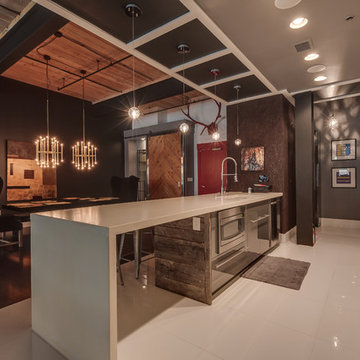
This is an example of a large industrial single-wall open plan kitchen in Charlotte with an undermount sink, flat-panel cabinets, grey cabinets, quartz benchtops, metallic splashback, matchstick tile splashback, stainless steel appliances, linoleum floors, with island and white floor.
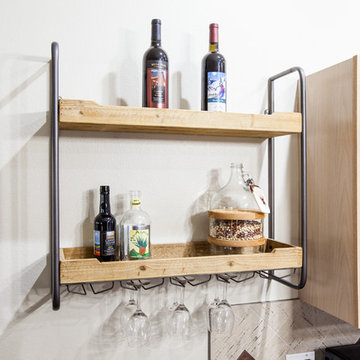
A metal and wood wine rack balances open space at the edge of the kitchen.
Photo of a mid-sized industrial u-shaped open plan kitchen in Omaha with an undermount sink, raised-panel cabinets, light wood cabinets, granite benchtops, metallic splashback, porcelain splashback, stainless steel appliances, dark hardwood floors, with island, grey floor and brown benchtop.
Photo of a mid-sized industrial u-shaped open plan kitchen in Omaha with an undermount sink, raised-panel cabinets, light wood cabinets, granite benchtops, metallic splashback, porcelain splashback, stainless steel appliances, dark hardwood floors, with island, grey floor and brown benchtop.
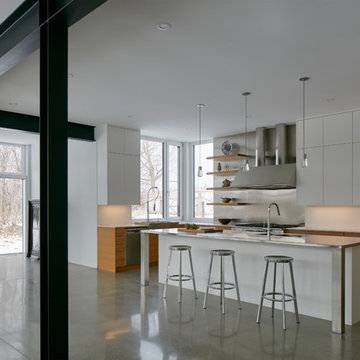
The client’s brief was to create a space reminiscent of their beloved downtown Chicago industrial loft, in a rural farm setting, while incorporating their unique collection of vintage and architectural salvage. The result is a custom designed space that blends life on the farm with an industrial sensibility.
The new house is located on approximately the same footprint as the original farm house on the property. Barely visible from the road due to the protection of conifer trees and a long driveway, the house sits on the edge of a field with views of the neighbouring 60 acre farm and creek that runs along the length of the property.
The main level open living space is conceived as a transparent social hub for viewing the landscape. Large sliding glass doors create strong visual connections with an adjacent barn on one end and a mature black walnut tree on the other.
The house is situated to optimize views, while at the same time protecting occupants from blazing summer sun and stiff winter winds. The wall to wall sliding doors on the south side of the main living space provide expansive views to the creek, and allow for breezes to flow throughout. The wrap around aluminum louvered sun shade tempers the sun.
The subdued exterior material palette is defined by horizontal wood siding, standing seam metal roofing and large format polished concrete blocks.
The interiors were driven by the owners’ desire to have a home that would properly feature their unique vintage collection, and yet have a modern open layout. Polished concrete floors and steel beams on the main level set the industrial tone and are paired with a stainless steel island counter top, backsplash and industrial range hood in the kitchen. An old drinking fountain is built-in to the mudroom millwork, carefully restored bi-parting doors frame the library entrance, and a vibrant antique stained glass panel is set into the foyer wall allowing diffused coloured light to spill into the hallway. Upstairs, refurbished claw foot tubs are situated to view the landscape.
The double height library with mezzanine serves as a prominent feature and quiet retreat for the residents. The white oak millwork exquisitely displays the homeowners’ vast collection of books and manuscripts. The material palette is complemented by steel counter tops, stainless steel ladder hardware and matte black metal mezzanine guards. The stairs carry the same language, with white oak open risers and stainless steel woven wire mesh panels set into a matte black steel frame.
The overall effect is a truly sublime blend of an industrial modern aesthetic punctuated by personal elements of the owners’ storied life.
Photography: James Brittain
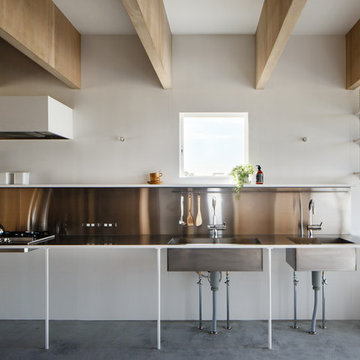
中村絵
Design ideas for an industrial single-wall kitchen in Other with an integrated sink, open cabinets, concrete floors, stainless steel benchtops, metallic splashback, no island, white cabinets and stainless steel appliances.
Design ideas for an industrial single-wall kitchen in Other with an integrated sink, open cabinets, concrete floors, stainless steel benchtops, metallic splashback, no island, white cabinets and stainless steel appliances.
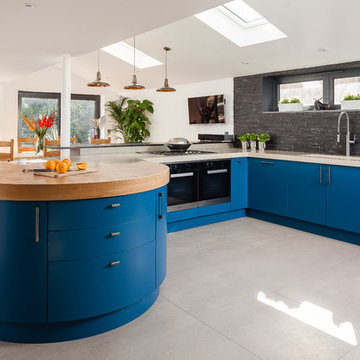
Ryan Wicks Photography
A contemporary industrial feel modern kitchen with book matched stained oaks accents to an azure blue lacquered door mainly in curves. the surfaces are made up of 65mm poured concrete, oak end grain butchers block and a Richlite recycled paper breakfast bar. finished off with bronze mirror splashbacks and slate behind the main sink. A full compliment of Miele appliances including a down draft extractor. This kitchen really is a pleasure to work in.
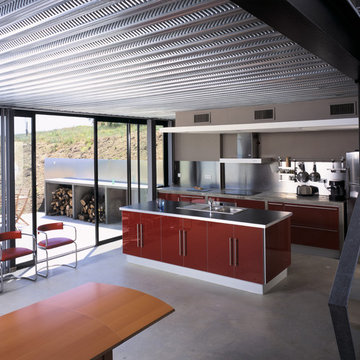
Design ideas for a mid-sized industrial galley eat-in kitchen in Toulouse with flat-panel cabinets, red cabinets, concrete benchtops, metallic splashback, stainless steel appliances, concrete floors and with island.
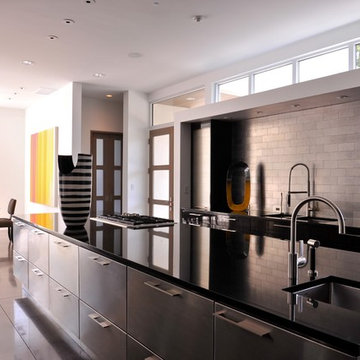
LAIR Architectural + Interior Photography
Expansive industrial galley open plan kitchen in Dallas with an undermount sink, stainless steel cabinets, granite benchtops, metallic splashback, subway tile splashback, panelled appliances, flat-panel cabinets and concrete floors.
Expansive industrial galley open plan kitchen in Dallas with an undermount sink, stainless steel cabinets, granite benchtops, metallic splashback, subway tile splashback, panelled appliances, flat-panel cabinets and concrete floors.
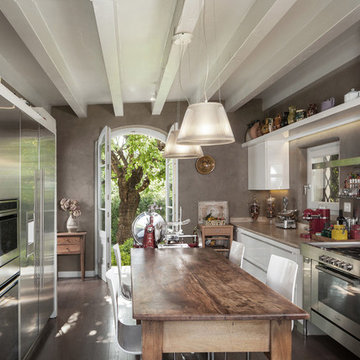
Interior design - zona cucina
Photo of an industrial kitchen in Other with flat-panel cabinets, white cabinets, wood benchtops, metallic splashback, dark hardwood floors, with island, brown floor and brown benchtop.
Photo of an industrial kitchen in Other with flat-panel cabinets, white cabinets, wood benchtops, metallic splashback, dark hardwood floors, with island, brown floor and brown benchtop.
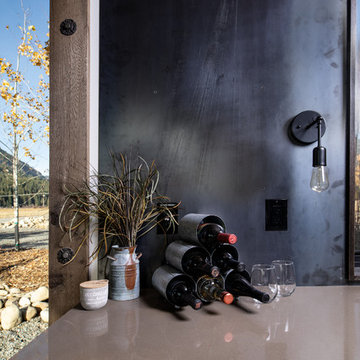
Kitchen counter detail.
Image by Steve Broussea
Photo of a small industrial l-shaped eat-in kitchen in Seattle with an undermount sink, flat-panel cabinets, brown cabinets, solid surface benchtops, metallic splashback, metal splashback, stainless steel appliances, concrete floors, with island, grey floor and brown benchtop.
Photo of a small industrial l-shaped eat-in kitchen in Seattle with an undermount sink, flat-panel cabinets, brown cabinets, solid surface benchtops, metallic splashback, metal splashback, stainless steel appliances, concrete floors, with island, grey floor and brown benchtop.
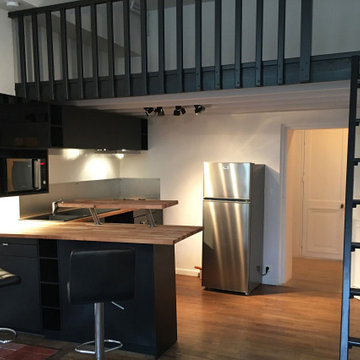
Inspiration for a small industrial l-shaped open plan kitchen in Paris with a single-bowl sink, flat-panel cabinets, black cabinets, wood benchtops, metallic splashback, metal splashback and medium hardwood floors.
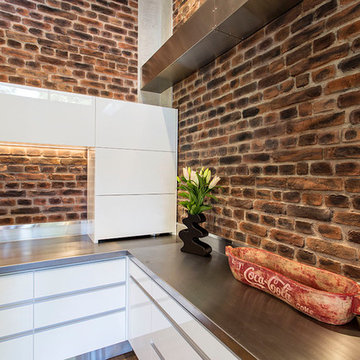
A white on-bench appliance cupboard with a top-hung bi-fold door hides away the toaster and jug
While an abundance of drawers allow items like toastie makers, popcorn poppers to be hidden away, but with easy access.
- by Mastercraft Kitchens Christchurch
Photography: Jamie Cobel
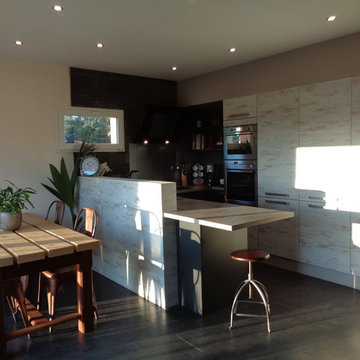
This is an example of a small industrial u-shaped open plan kitchen in Grenoble with a single-bowl sink, flat-panel cabinets, light wood cabinets, laminate benchtops, metallic splashback, stone tile splashback, stainless steel appliances and concrete floors.
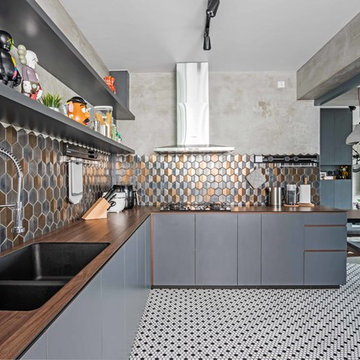
This is an example of an industrial l-shaped open plan kitchen in Singapore with a double-bowl sink, flat-panel cabinets, grey cabinets, wood benchtops, metallic splashback and multi-coloured floor.
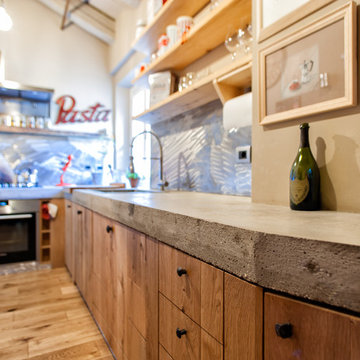
Metroarea
This is an example of a mid-sized industrial l-shaped open plan kitchen in Other with flat-panel cabinets, medium wood cabinets, concrete benchtops, metallic splashback, stainless steel appliances, medium hardwood floors and a peninsula.
This is an example of a mid-sized industrial l-shaped open plan kitchen in Other with flat-panel cabinets, medium wood cabinets, concrete benchtops, metallic splashback, stainless steel appliances, medium hardwood floors and a peninsula.
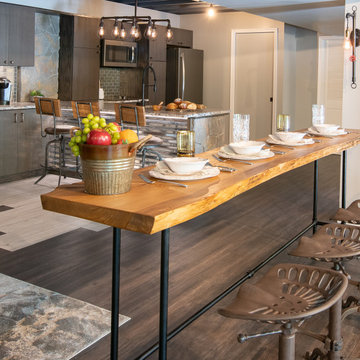
Style aesthetic combines earthy, industrial, rustic and cozy elements. Kitchen cabinetry, small cooktop, combination microwave/convection and refrigerator are all located along one wall, including a beverage center. The peninsula houses the sink and dishwasher creating a fully functional kitchen and counter-top height seating area.
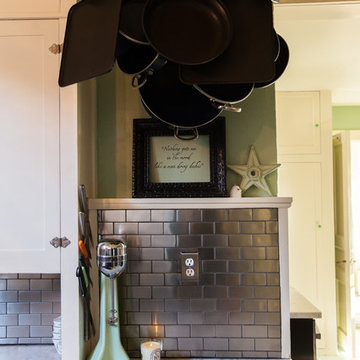
Debbie Schwab Photography.
I collect Jadeite and this vintage milk shake maker was used constantly by my three boys. The walls and floor color was inspired by the jadeite glass I have on display.
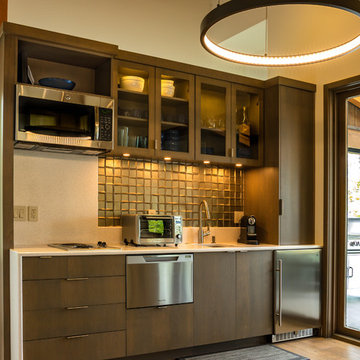
ADU_ Guest Loft with Pullman kitchen, Flat panel full overlay cabinets. Sink, Hotplate, Micro, drawer dishwasher and frig only with outdoor barbecue on large deck.
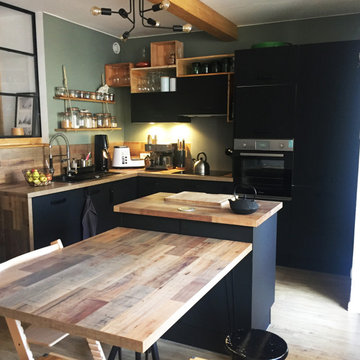
Les clients ont acheté cet appartement de 64 m² dans le but de faire des travaux pour le rénover !
Leur souhait : créer une pièce de vie ouverte accueillant la cuisine, la salle à manger, le salon ainsi qu'un coin bureau.
Pour permettre d'agrandir la pièce de vie : proposition de supprimer la cloison entre la cuisine et le salon.
Tons assez doux : blanc, vert Lichen de @farrowandball , lin.
Matériaux chaleureux : stratifié bois pour le plan de travail, parquet stratifié bois assez foncé, chêne pour le meuble sur mesure.
Les clients ont complètement respecté les différentes idées que je leur avais proposé en 3D.
Le meuble TV/bibliothèque/bureau a été conçu directement par le client lui même, selon les différents plans techniques que je leur avais fourni.
Industrial Kitchen with Metallic Splashback Design Ideas
8