Industrial Kitchen with Metallic Splashback Design Ideas
Refine by:
Budget
Sort by:Popular Today
81 - 100 of 565 photos
Item 1 of 3
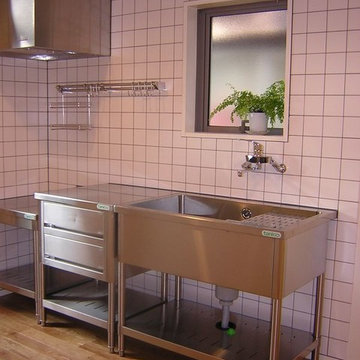
キッチン:ステンレスの業務用のキッチンに合わせて、照明器具とレンジフードもステンレスにしました。ステンレスとタイルが清潔感を醸し出します。
This is an example of a small industrial single-wall separate kitchen in Other with a single-bowl sink, open cabinets, stainless steel cabinets, stainless steel benchtops, metallic splashback, porcelain splashback, white appliances, medium hardwood floors, no island and brown floor.
This is an example of a small industrial single-wall separate kitchen in Other with a single-bowl sink, open cabinets, stainless steel cabinets, stainless steel benchtops, metallic splashback, porcelain splashback, white appliances, medium hardwood floors, no island and brown floor.
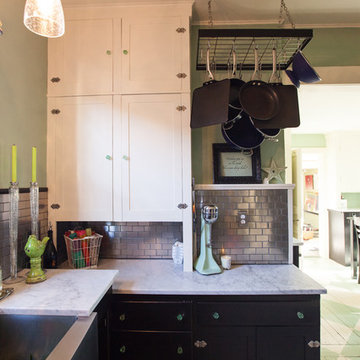
Debbie Schwab Photography.
Painting the bottom cabinets black and the top cabinets cream add height to the room. All the knobs are vintage green glass.
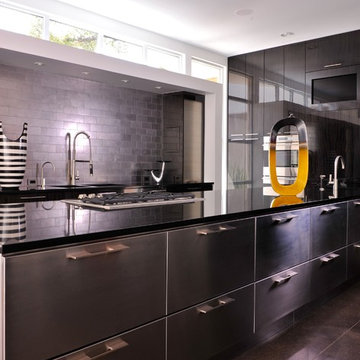
LAIR Architectural + Interior Photography
This is an example of a large industrial galley open plan kitchen in Dallas with an undermount sink, flat-panel cabinets, stainless steel cabinets, granite benchtops, metallic splashback, subway tile splashback, stainless steel appliances and concrete floors.
This is an example of a large industrial galley open plan kitchen in Dallas with an undermount sink, flat-panel cabinets, stainless steel cabinets, granite benchtops, metallic splashback, subway tile splashback, stainless steel appliances and concrete floors.
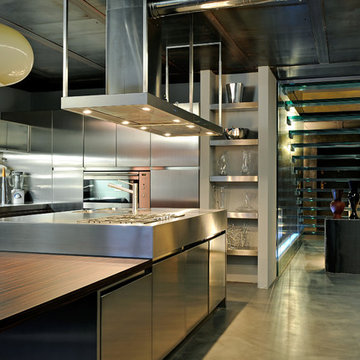
Large industrial single-wall kitchen in Milan with flat-panel cabinets, stainless steel cabinets, metallic splashback, metal splashback, stainless steel appliances, an integrated sink, stainless steel benchtops, concrete floors and with island.
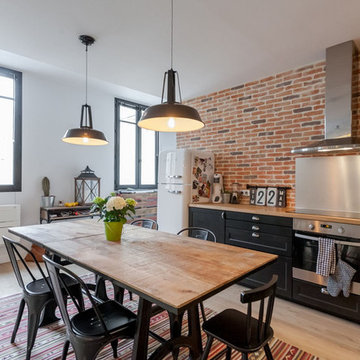
Photo of a mid-sized industrial single-wall eat-in kitchen in Bordeaux with black cabinets, wood benchtops, metallic splashback, metal splashback, light hardwood floors and no island.
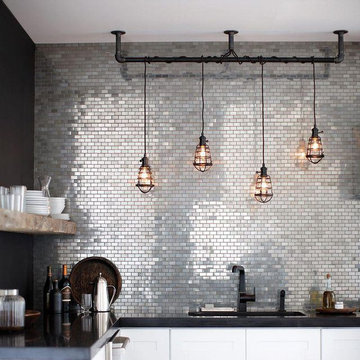
Inspiration for a mid-sized industrial l-shaped eat-in kitchen in Columbus with an undermount sink, flat-panel cabinets, white cabinets, granite benchtops, metallic splashback, metal splashback, stainless steel appliances, medium hardwood floors, brown floor and black benchtop.

Photo of a mid-sized industrial l-shaped eat-in kitchen in Minneapolis with an undermount sink, black cabinets, quartz benchtops, metallic splashback, porcelain splashback, panelled appliances, light hardwood floors, with island, brown floor, black benchtop and flat-panel cabinets.
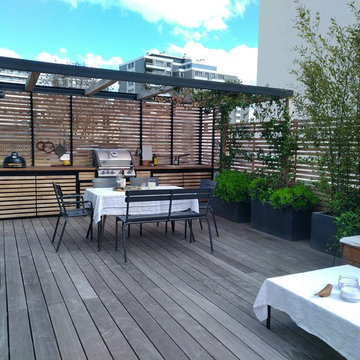
Design ideas for a large industrial single-wall eat-in kitchen in Paris with a single-bowl sink, recessed-panel cabinets, stainless steel cabinets, wood benchtops, metallic splashback, medium hardwood floors, no island, brown floor and brown benchtop.
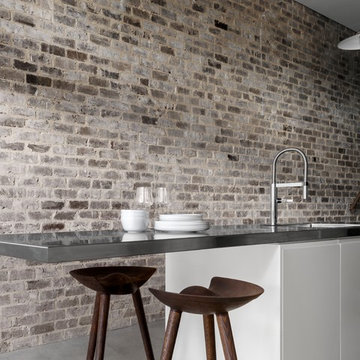
First floor addition, extension and internal renovation to Surry Hills terrace.
Architect: Brcar Moroney
Phtotgrapher: Justin Alexander
This is an example of a small industrial single-wall eat-in kitchen in Sydney with a single-bowl sink, flat-panel cabinets, white cabinets, stainless steel benchtops, metallic splashback, mirror splashback, stainless steel appliances, concrete floors and with island.
This is an example of a small industrial single-wall eat-in kitchen in Sydney with a single-bowl sink, flat-panel cabinets, white cabinets, stainless steel benchtops, metallic splashback, mirror splashback, stainless steel appliances, concrete floors and with island.
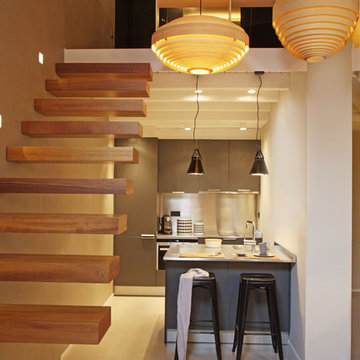
Proyecto realizado por Meritxell Ribé - The Room Studio
Construcción: The Room Work
Fotografías: Mauricio Fuertes
Photo of a mid-sized industrial galley separate kitchen in Other with flat-panel cabinets, grey cabinets, stainless steel benchtops, metallic splashback, metal splashback, concrete floors, a peninsula and stainless steel appliances.
Photo of a mid-sized industrial galley separate kitchen in Other with flat-panel cabinets, grey cabinets, stainless steel benchtops, metallic splashback, metal splashback, concrete floors, a peninsula and stainless steel appliances.
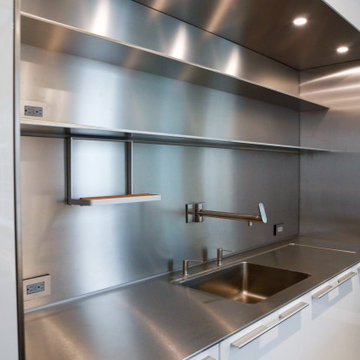
Custom Stainless steel cabinet's and custom built stainless steel sink. Wall mounted stainless steel faucet for 2 million $ home renovation in New York City.
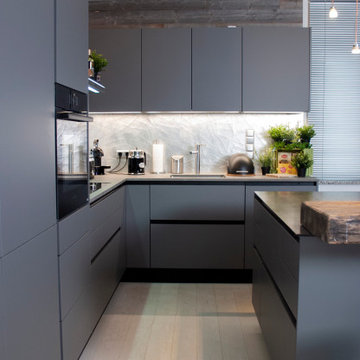
Nolte-Küche grifflos quarzgrau, im Industrialstyle. Arbeitsplatt auf der Insel aus 8mm Schwarzstahl, auf dem L liegt eine Natursteinplatte mit einer untergebauten Spüle und flächenbündigemkochfeld. Das ganze bekommt Wärme und Wohnlichkeit durch das verwendete Altholz.
Die Rückwand ist ein handgefertigtes Unikat, welche mit Edelmetal belegt wurde.
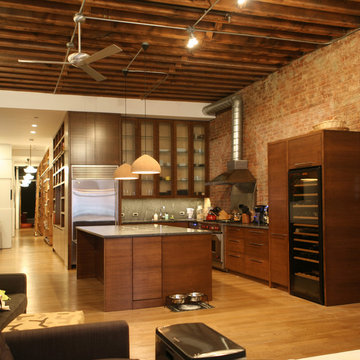
Mid-sized industrial l-shaped open plan kitchen in New York with an undermount sink, flat-panel cabinets, medium wood cabinets, soapstone benchtops, metallic splashback, metal splashback, stainless steel appliances, light hardwood floors, with island and beige floor.
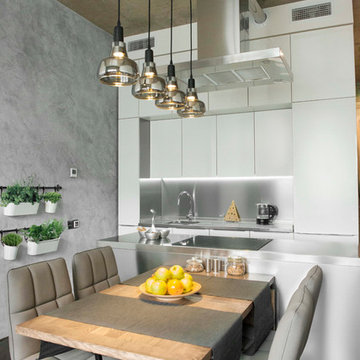
Inspiration for a mid-sized industrial galley kitchen in Moscow with flat-panel cabinets, white cabinets, stainless steel benchtops, metallic splashback, metal splashback, panelled appliances, concrete floors, with island and brown floor.
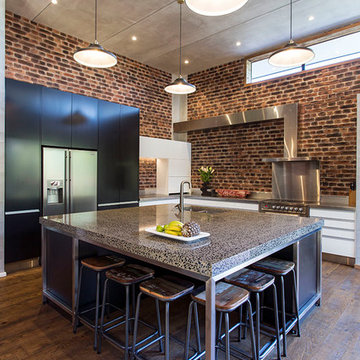
Stainless steel continues throughout to bring this kitchen together cohesively, and a custom stainless steel frame surrounds the island joinery.
- by Mastercraft Kitchens Christchurch
Photography: Jamie Cobel
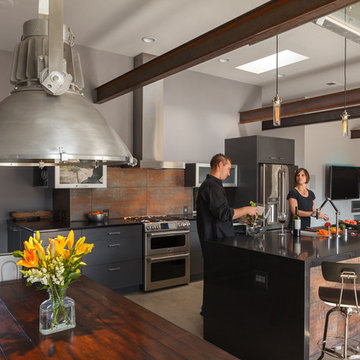
Amadeus Leitner
Photo of an industrial galley open plan kitchen in Albuquerque with an undermount sink, flat-panel cabinets, quartz benchtops, metallic splashback, ceramic splashback, stainless steel appliances, concrete floors and with island.
Photo of an industrial galley open plan kitchen in Albuquerque with an undermount sink, flat-panel cabinets, quartz benchtops, metallic splashback, ceramic splashback, stainless steel appliances, concrete floors and with island.
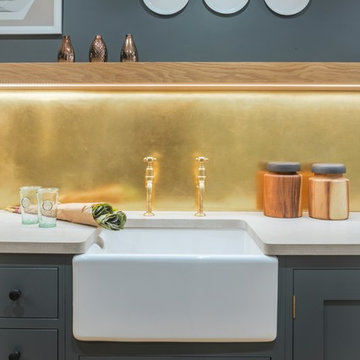
This shaker style kitchen is painted with Farrow & Ball Down Pipe on both the cabinetry and the walls. This creates a feature of the brushed brass splashback. The floating oak shelf with LED lights and Concreto Biscotti worktop add a contemporary flare while the Classic Belfast under mounted sink and Perrin & Rowe Mayan tap mix in a bit of tradition.
Carl Newland
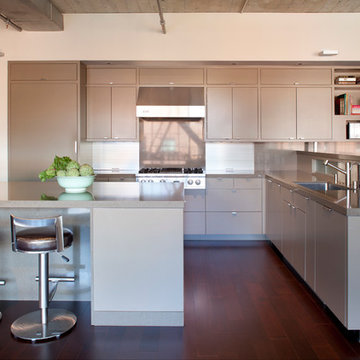
The main organizing principal is that the common spaces flow around a central core of demised function like a donut. These common spaces include the kitchen, eating, living, and dining areas, lounge, and media room.
Photographer: Paul Dyer
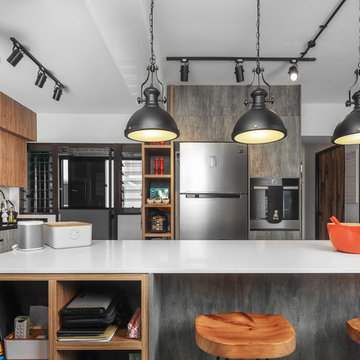
Industrial l-shaped kitchen in Singapore with an undermount sink, flat-panel cabinets, medium wood cabinets, metallic splashback, metal splashback, stainless steel appliances, with island and white benchtop.
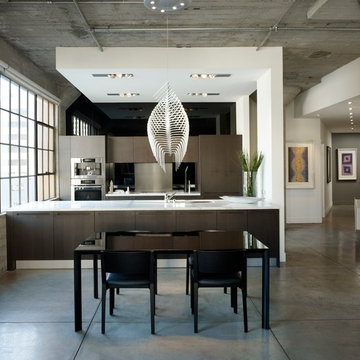
Home is where the heart is, so why not spend more time enjoying it? Photo courtesy of Lutron Electronics
Industrial eat-in kitchen in Philadelphia with an undermount sink, flat-panel cabinets, dark wood cabinets, metallic splashback, stainless steel appliances and concrete floors.
Industrial eat-in kitchen in Philadelphia with an undermount sink, flat-panel cabinets, dark wood cabinets, metallic splashback, stainless steel appliances and concrete floors.
Industrial Kitchen with Metallic Splashback Design Ideas
5