Industrial Kitchen with Metallic Splashback Design Ideas
Refine by:
Budget
Sort by:Popular Today
101 - 120 of 565 photos
Item 1 of 3
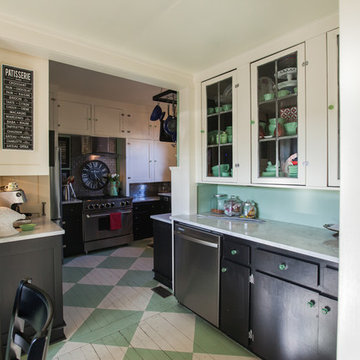
Debbie Schwab Photography.
The floors had been covered with layers of glued down linoleum. The bottom layer had an adhesive that just wouldn't come off in some places. The simple fix was to paint the floor!
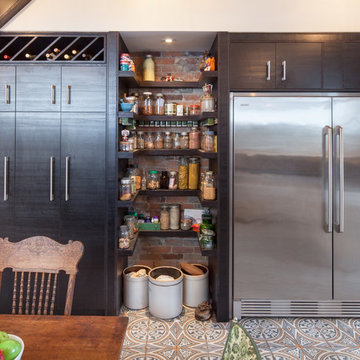
A full wall of built-in storage and pantry space under the stair incorporates the fridge, freezer, a custom wine storage piece, and open pantry shelves for convenient storage of spices, dry goods, and a nook to store pet food.
Photo by Scott Norsworthy
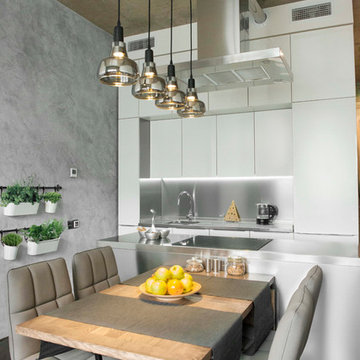
Inspiration for a mid-sized industrial galley kitchen in Moscow with flat-panel cabinets, white cabinets, stainless steel benchtops, metallic splashback, metal splashback, panelled appliances, concrete floors, with island and brown floor.
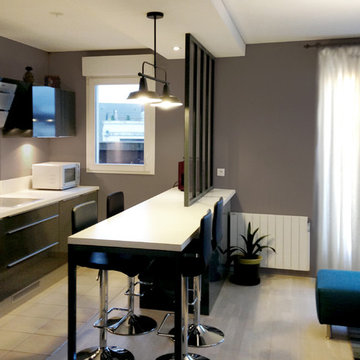
Réalisation du chantier : recomposition d'un ilot central, mise en place d'une verrière métal et d'une suspension noire.
EDECO Rénovation
This is an example of a small industrial single-wall eat-in kitchen in Lyon with an undermount sink, blue cabinets, metallic splashback, metal splashback, stainless steel appliances, light hardwood floors and with island.
This is an example of a small industrial single-wall eat-in kitchen in Lyon with an undermount sink, blue cabinets, metallic splashback, metal splashback, stainless steel appliances, light hardwood floors and with island.
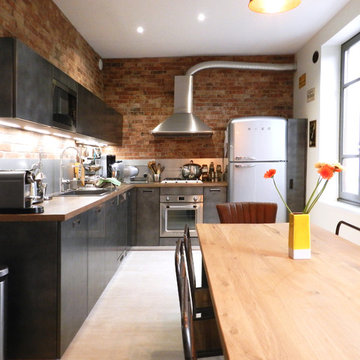
Inspiration for an industrial l-shaped eat-in kitchen in Lyon with a drop-in sink, flat-panel cabinets, black cabinets, wood benchtops, metallic splashback, metal splashback, stainless steel appliances, no island, beige floor and brown benchtop.
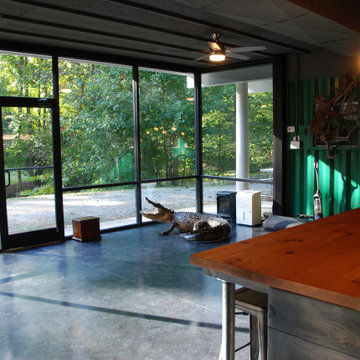
A vacation home made from shipping containers needed to be updated, moisture issues resolved, and given a masculine but warm look to be inviting to him and her. Custom-designed and built island and light fixture. Metal roof flashing used as backsplash.
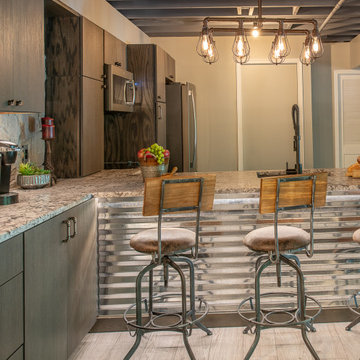
Style aesthetic combines earthy, industrial, rustic and cozy elements. Kitchen cabinetry, small cooktop, combination microwave/convection and refrigerator are all located along one wall, including a beverage center. The peninsula houses the sink and dishwasher creating a fully functional kitchen and counter-top height seating area.
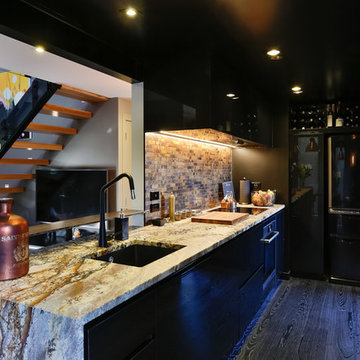
High gloss metallic black cabinetry with granite benchtop.
Copper subway tiles marry into the industrial look of the whole house and compliment the copper sliding doors to the bar/pantry.
Black sink and tap tie into the look seamlessly.
Kitchen designed by Hayley Dryland
Photography - Jamie Cobel
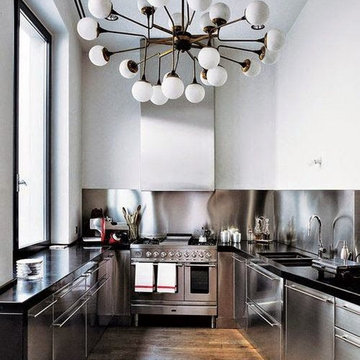
Photo of a mid-sized industrial u-shaped eat-in kitchen in Columbus with an undermount sink, flat-panel cabinets, stainless steel cabinets, granite benchtops, metallic splashback, stainless steel appliances, medium hardwood floors, brown floor and black benchtop.
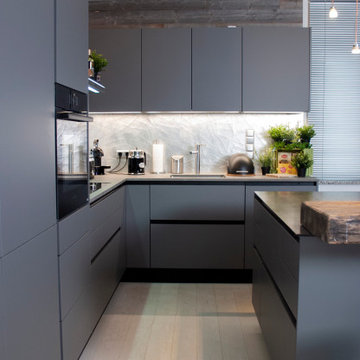
Nolte-Küche grifflos quarzgrau, im Industrialstyle. Arbeitsplatt auf der Insel aus 8mm Schwarzstahl, auf dem L liegt eine Natursteinplatte mit einer untergebauten Spüle und flächenbündigemkochfeld. Das ganze bekommt Wärme und Wohnlichkeit durch das verwendete Altholz.
Die Rückwand ist ein handgefertigtes Unikat, welche mit Edelmetal belegt wurde.
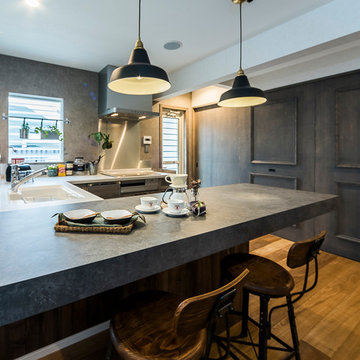
Design ideas for an industrial u-shaped eat-in kitchen in Nagoya with metallic splashback.
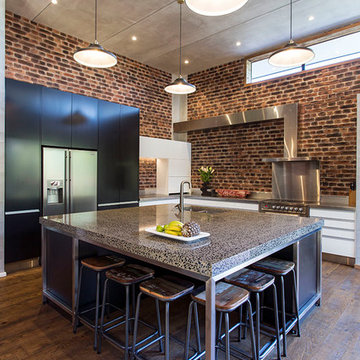
Stainless steel continues throughout to bring this kitchen together cohesively, and a custom stainless steel frame surrounds the island joinery.
- by Mastercraft Kitchens Christchurch
Photography: Jamie Cobel
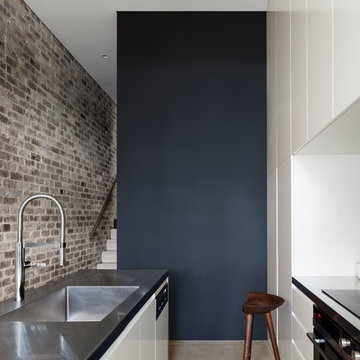
First floor addition, extension and internal renovation to Surry Hills terrace.
Architect: Brcar Moroney
Phtotgrapher: Justin Alexander
Inspiration for a small industrial single-wall eat-in kitchen in Sydney with a single-bowl sink, flat-panel cabinets, white cabinets, stainless steel benchtops, metallic splashback, mirror splashback, stainless steel appliances, concrete floors and with island.
Inspiration for a small industrial single-wall eat-in kitchen in Sydney with a single-bowl sink, flat-panel cabinets, white cabinets, stainless steel benchtops, metallic splashback, mirror splashback, stainless steel appliances, concrete floors and with island.
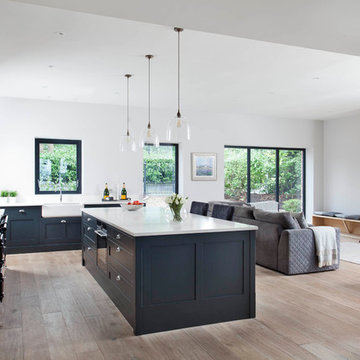
Rory Corrigan
Mid-sized industrial single-wall eat-in kitchen in Belfast with a farmhouse sink, shaker cabinets, grey cabinets, quartzite benchtops, metallic splashback, glass sheet splashback, stainless steel appliances, medium hardwood floors and with island.
Mid-sized industrial single-wall eat-in kitchen in Belfast with a farmhouse sink, shaker cabinets, grey cabinets, quartzite benchtops, metallic splashback, glass sheet splashback, stainless steel appliances, medium hardwood floors and with island.
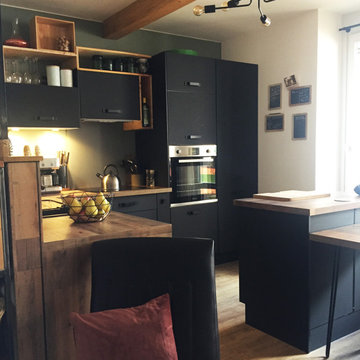
Les clients ont acheté cet appartement de 64 m² dans le but de faire des travaux pour le rénover !
Leur souhait : créer une pièce de vie ouverte accueillant la cuisine, la salle à manger, le salon ainsi qu'un coin bureau.
Pour permettre d'agrandir la pièce de vie : proposition de supprimer la cloison entre la cuisine et le salon.
Tons assez doux : blanc, vert Lichen de @farrowandball , lin.
Matériaux chaleureux : stratifié bois pour le plan de travail, parquet stratifié bois assez foncé, chêne pour le meuble sur mesure.
Les clients ont complètement respecté les différentes idées que je leur avais proposé en 3D.
Le meuble TV/bibliothèque/bureau a été conçu directement par le client lui même, selon les différents plans techniques que je leur avais fourni.
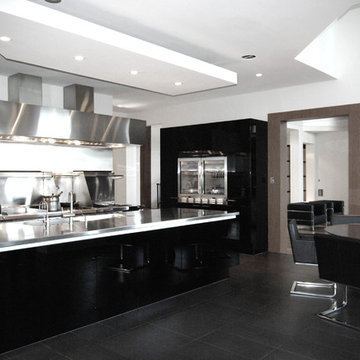
Custom Brushed Stainless Steel Ventilation Hood, Countertops, Backsplash, and Integrated Sinks
Photo of a mid-sized industrial u-shaped eat-in kitchen in Other with an integrated sink, flat-panel cabinets, black cabinets, stainless steel benchtops, metallic splashback and with island.
Photo of a mid-sized industrial u-shaped eat-in kitchen in Other with an integrated sink, flat-panel cabinets, black cabinets, stainless steel benchtops, metallic splashback and with island.
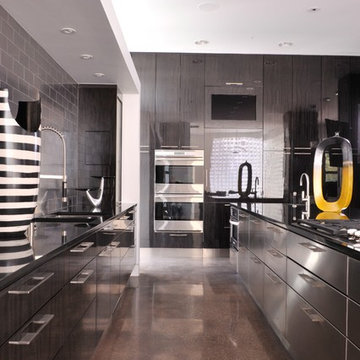
LAIR Architectural + Interior Photography
Inspiration for an expansive industrial galley open plan kitchen in Dallas with an undermount sink, flat-panel cabinets, dark wood cabinets, granite benchtops, metallic splashback, panelled appliances and concrete floors.
Inspiration for an expansive industrial galley open plan kitchen in Dallas with an undermount sink, flat-panel cabinets, dark wood cabinets, granite benchtops, metallic splashback, panelled appliances and concrete floors.
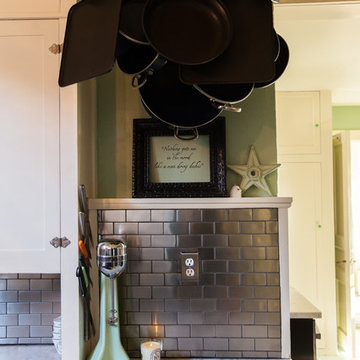
Debbie Schwab Photography.
I collect Jadeite and this vintage milk shake maker was used constantly by my three boys. The walls and floor color was inspired by the jadeite glass I have on display.
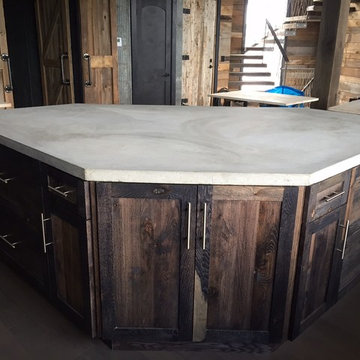
Reclaimed Patina Oak Cabinets. Home custom built by Ron Waldner Signature Homes.
This is an example of a large industrial l-shaped open plan kitchen in Other with a farmhouse sink, recessed-panel cabinets, distressed cabinets, concrete benchtops, metallic splashback, metal splashback, stainless steel appliances, dark hardwood floors and with island.
This is an example of a large industrial l-shaped open plan kitchen in Other with a farmhouse sink, recessed-panel cabinets, distressed cabinets, concrete benchtops, metallic splashback, metal splashback, stainless steel appliances, dark hardwood floors and with island.
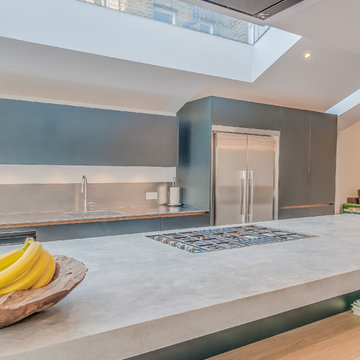
Overview
Loft addition, ground floor extension and remodelling.
The Brief
To enhance and extend the family home with a hi-spec interior and unique design throughout.
Our Solution
We decided to create a crisp space fitting in a wonderful kitchen by Roundhouse and focus on several key design features to realise an award-worthy scheme.
This project was longlisted for the New London Architecture Awards for 2017 and was part of an exhibition at The Building Centre on Store Street, London.
As is often the case we have planning considerations that drove the shape and setting out, we maximised the space added, specifically exhibited some of the otherwise hidden structure and added in acres of neat, concealed storage from front to back.
The clients’ taste and sense of modern style have led to an amazing interior with concrete topped kitchen, bespoke storage, a central fireplace and a flexible kitchen/dining/snug area off the courtyard garden.
We are so proud of this scheme.
Industrial Kitchen with Metallic Splashback Design Ideas
6