Industrial Laundry Room Design Ideas with Open Cabinets
Refine by:
Budget
Sort by:Popular Today
1 - 18 of 18 photos
Item 1 of 3
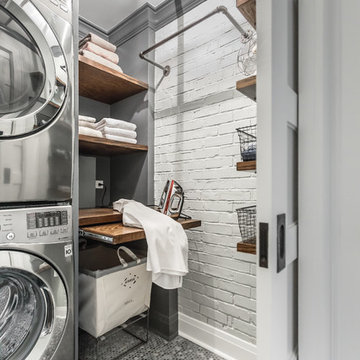
We basically squeezed this into a closet, but wow does it deliver! The roll out shelf can expand for folding and ironing and push back in when it's not needed. The wood shelves offer great linen storage and the exposed brick is a great reminder of all the hard work that has been done in this home!
Joe Kwon
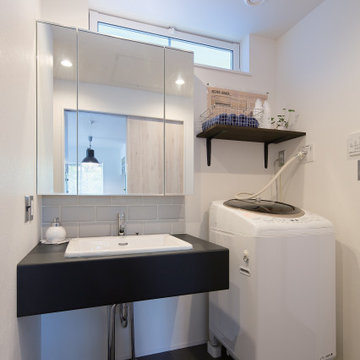
白と黒のツートーンですっきりとシックに仕上げたサニタリールーム。大きな三面鏡の下にはタイルで空間デザインにアクセントを。高い位置に明かり窓をつくり、洗面台の下に収納を設けずに空けておくことで圧迫感をなくし、スッキリとした空間に仕上げました。
Small industrial single-wall utility room in Tokyo Suburbs with an undermount sink, open cabinets, black cabinets, solid surface benchtops, white walls, porcelain floors and grey floor.
Small industrial single-wall utility room in Tokyo Suburbs with an undermount sink, open cabinets, black cabinets, solid surface benchtops, white walls, porcelain floors and grey floor.
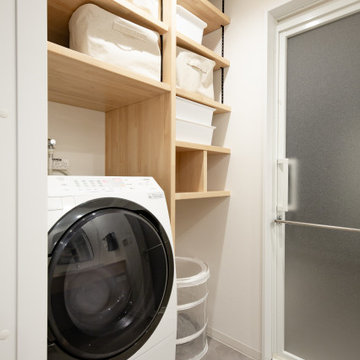
化粧台の正面には、壁面収納を配置。
洗濯物や必要な物を小分けしながら収納することが可能
Photo of a mid-sized industrial galley dedicated laundry room in Nagoya with a drop-in sink, open cabinets, light wood cabinets, wood benchtops, beige walls, laminate floors, an integrated washer and dryer, grey floor, beige benchtop, wallpaper and wallpaper.
Photo of a mid-sized industrial galley dedicated laundry room in Nagoya with a drop-in sink, open cabinets, light wood cabinets, wood benchtops, beige walls, laminate floors, an integrated washer and dryer, grey floor, beige benchtop, wallpaper and wallpaper.
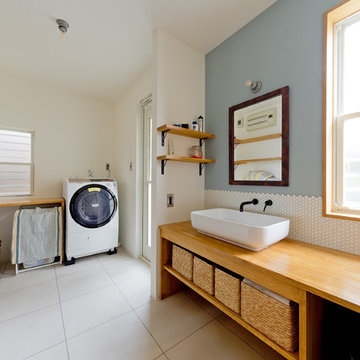
現しの鉄骨が印象的なNYスタイルのインダストリアル空間
Inspiration for a mid-sized industrial utility room in Osaka with a single-bowl sink, open cabinets, blue walls, beige floor, brown benchtop and an integrated washer and dryer.
Inspiration for a mid-sized industrial utility room in Osaka with a single-bowl sink, open cabinets, blue walls, beige floor, brown benchtop and an integrated washer and dryer.
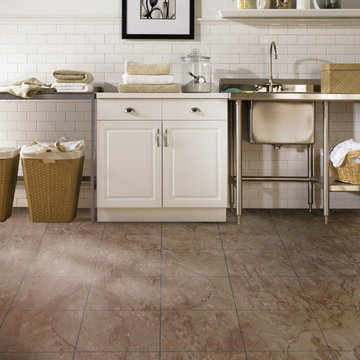
Industrial dedicated laundry room in Las Vegas with an utility sink, open cabinets, white cabinets, white walls, porcelain floors, a side-by-side washer and dryer, brown floor and white benchtop.
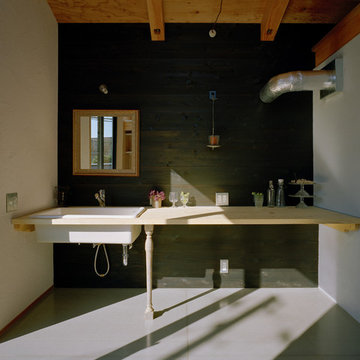
Inspiration for an industrial single-wall laundry room in Other with a drop-in sink, wood benchtops, black walls, open cabinets, grey floor and beige benchtop.
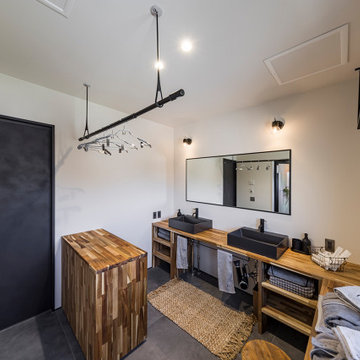
作業台と造作洗面のあるランドリールーム。広々と干せる空間には水栓を2つ用意し、忙しい朝の身支度にも余裕を生ませます。
Industrial dedicated laundry room in Other with a drop-in sink, open cabinets, dark wood cabinets, wood benchtops, white walls, vinyl floors, grey floor, brown benchtop, wallpaper and wallpaper.
Industrial dedicated laundry room in Other with a drop-in sink, open cabinets, dark wood cabinets, wood benchtops, white walls, vinyl floors, grey floor, brown benchtop, wallpaper and wallpaper.

Salon refurbishment - Washroom artwork adds to the industrial loft feel with the textural cladding.
This is an example of a mid-sized industrial u-shaped utility room in Other with an utility sink, open cabinets, black cabinets, laminate benchtops, white splashback, cement tile splashback, black walls, vinyl floors, grey floor, black benchtop and panelled walls.
This is an example of a mid-sized industrial u-shaped utility room in Other with an utility sink, open cabinets, black cabinets, laminate benchtops, white splashback, cement tile splashback, black walls, vinyl floors, grey floor, black benchtop and panelled walls.
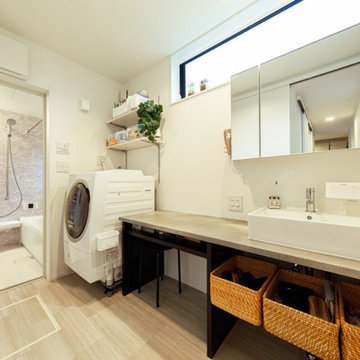
家事のしやすいロングカウンターを採用した洗面室。ここのカウンタートップも、グラフテクトのキッチンと同系色のトーンを使い、住まい全体をコーディネートしています。
Mid-sized industrial laundry room in Tokyo Suburbs with open cabinets, white walls, light hardwood floors, beige floor, beige benchtop, wallpaper and wallpaper.
Mid-sized industrial laundry room in Tokyo Suburbs with open cabinets, white walls, light hardwood floors, beige floor, beige benchtop, wallpaper and wallpaper.
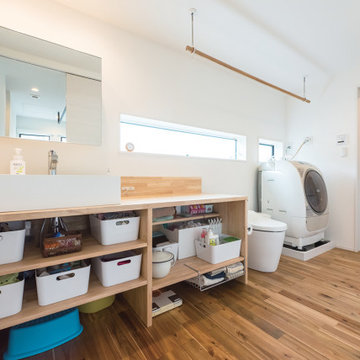
暮らしやすさを意識して、洗面・トイレ・お風呂を直線的にレイアウトしたシンプルな動線デザイン。掃除や洗濯をスムーズにして家事の負担を減らす、子育てファミリーにうれしい空間設計です。
This is an example of a mid-sized industrial single-wall utility room in Tokyo Suburbs with a drop-in sink, open cabinets, brown cabinets, solid surface benchtops, white walls, medium hardwood floors, an integrated washer and dryer, brown floor and brown benchtop.
This is an example of a mid-sized industrial single-wall utility room in Tokyo Suburbs with a drop-in sink, open cabinets, brown cabinets, solid surface benchtops, white walls, medium hardwood floors, an integrated washer and dryer, brown floor and brown benchtop.
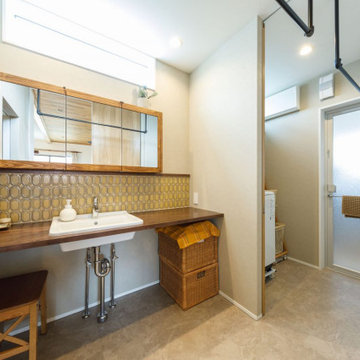
洗面室は雰囲気を変えて、レトロモダンなタイルや、Aさんがインターネットで見つけた特注のミラーキャビネットを設置。「私たちのこだわりにとことん対応してくれ、持ち込みにも柔軟に応じてくれました!」とAさんはニッコリ。
Design ideas for a mid-sized industrial single-wall utility room in Tokyo with an undermount sink, open cabinets, brown cabinets, wood benchtops, white walls, porcelain floors, beige floor, brown benchtop, wallpaper and wallpaper.
Design ideas for a mid-sized industrial single-wall utility room in Tokyo with an undermount sink, open cabinets, brown cabinets, wood benchtops, white walls, porcelain floors, beige floor, brown benchtop, wallpaper and wallpaper.
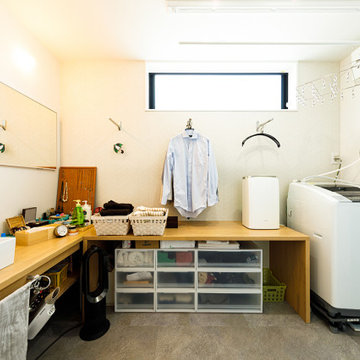
洗濯動線をコンパクトにまとめたドライルーム兼サニタリースペース。L字にカウンターを配置して、洗面台にはワイドミラーを採用。朝、家族が並んでお出かけの用意をするのに十分な広さを確保しています。
Photo of a mid-sized industrial l-shaped utility room in Tokyo Suburbs with white walls, grey floor, beige benchtop, a drop-in sink, open cabinets, brown cabinets, wood benchtops, ceramic floors and an integrated washer and dryer.
Photo of a mid-sized industrial l-shaped utility room in Tokyo Suburbs with white walls, grey floor, beige benchtop, a drop-in sink, open cabinets, brown cabinets, wood benchtops, ceramic floors and an integrated washer and dryer.
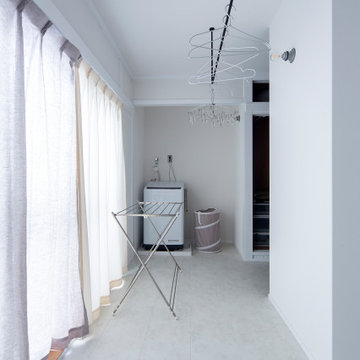
Inspiration for an industrial single-wall laundry room in Osaka with open cabinets, white walls, vinyl floors, white floor, wallpaper and wallpaper.
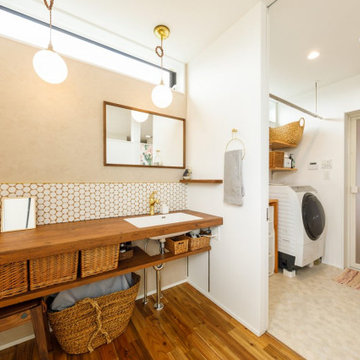
2階に上がった先にすぐ見える洗面コーナー、脱衣スペース、浴室へとつながる動線。全体が室内干しコーナーにもなっている機能的な場所です。造作の洗面コーナーに貼ったハニカム柄のタイルは奥様のお気に入りです。
Photo of a mid-sized industrial single-wall utility room in Tokyo Suburbs with an undermount sink, open cabinets, brown cabinets, wood benchtops, white walls, medium hardwood floors, brown floor, brown benchtop, wallpaper and wallpaper.
Photo of a mid-sized industrial single-wall utility room in Tokyo Suburbs with an undermount sink, open cabinets, brown cabinets, wood benchtops, white walls, medium hardwood floors, brown floor, brown benchtop, wallpaper and wallpaper.
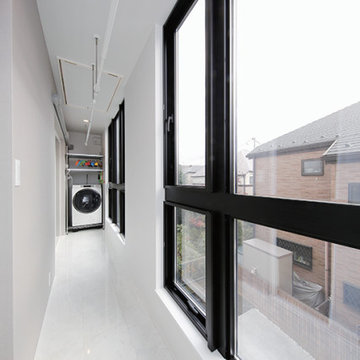
Nさまご夫妻が希望したサンルーム。その日の天気を気にすることもなく、雨の日でも洗濯物が乾いて、共働きでも大助かり。”洗う・干す”の洗濯動線がコンパクトにまとまっていて、家事の負担を軽減してくれます。
Mid-sized industrial single-wall dedicated laundry room in Tokyo Suburbs with open cabinets, white walls, porcelain floors, an integrated washer and dryer and white floor.
Mid-sized industrial single-wall dedicated laundry room in Tokyo Suburbs with open cabinets, white walls, porcelain floors, an integrated washer and dryer and white floor.
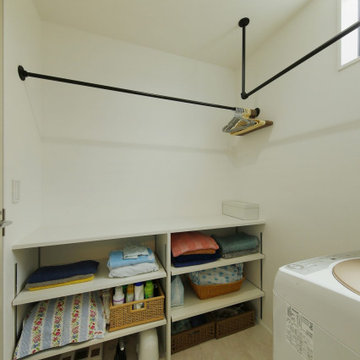
洗面室とつながる脱衣室。腰高サイズの造作棚は、洗濯物をたたんだり、アイロンがけをするのに最適な場所。この脱衣室と洗面室には、随所に室内干し用の物干しバーを設置しています
This is an example of a mid-sized industrial single-wall utility room in Tokyo Suburbs with open cabinets, white cabinets, wood benchtops, white benchtop, white walls, porcelain floors, beige floor, wallpaper and wallpaper.
This is an example of a mid-sized industrial single-wall utility room in Tokyo Suburbs with open cabinets, white cabinets, wood benchtops, white benchtop, white walls, porcelain floors, beige floor, wallpaper and wallpaper.
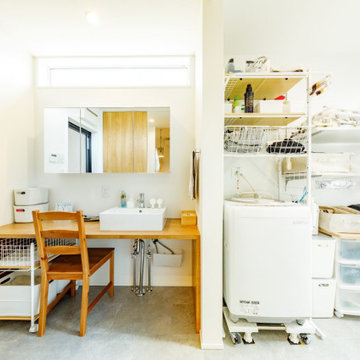
この洗面室も中庭に面しており、明るく爽やかな光に包まれています。ワイドカウンターを造作した洗面コーナーは、使い勝手よく奥様のお気に入り。
Inspiration for a mid-sized industrial single-wall utility room in Tokyo Suburbs with a drop-in sink, open cabinets, wood benchtops, white walls, porcelain floors, grey floor, brown benchtop, wallpaper and wallpaper.
Inspiration for a mid-sized industrial single-wall utility room in Tokyo Suburbs with a drop-in sink, open cabinets, wood benchtops, white walls, porcelain floors, grey floor, brown benchtop, wallpaper and wallpaper.

Salon refurbishment - Storage with purpose and fan to keep workers and clients cool,
Inspiration for a mid-sized industrial u-shaped utility room in Other with grey walls, vinyl floors, grey floor, panelled walls, an utility sink, open cabinets, black cabinets, laminate benchtops, white splashback, cement tile splashback and black benchtop.
Inspiration for a mid-sized industrial u-shaped utility room in Other with grey walls, vinyl floors, grey floor, panelled walls, an utility sink, open cabinets, black cabinets, laminate benchtops, white splashback, cement tile splashback and black benchtop.
Industrial Laundry Room Design Ideas with Open Cabinets
1