All Fireplaces Industrial Living Room Design Photos
Sort by:Popular Today
81 - 100 of 1,391 photos
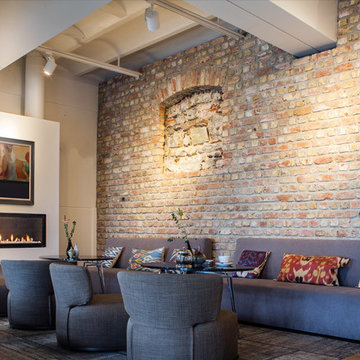
This is an example of a large industrial open concept living room in Other with white walls, medium hardwood floors, a ribbon fireplace, a plaster fireplace surround, no tv and brown floor.
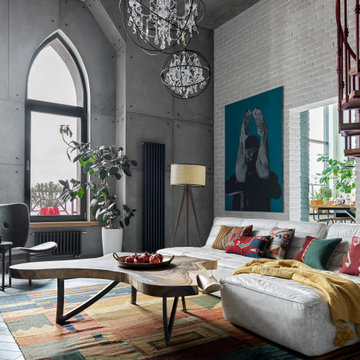
Авторы проекта:
Макс Жуков
Виктор Штефан
Стиль: Даша Соболева
Фото: Сергей Красюк
This is an example of a mid-sized industrial loft-style living room in Moscow with white walls, medium hardwood floors, a corner fireplace, a metal fireplace surround, a wall-mounted tv and blue floor.
This is an example of a mid-sized industrial loft-style living room in Moscow with white walls, medium hardwood floors, a corner fireplace, a metal fireplace surround, a wall-mounted tv and blue floor.
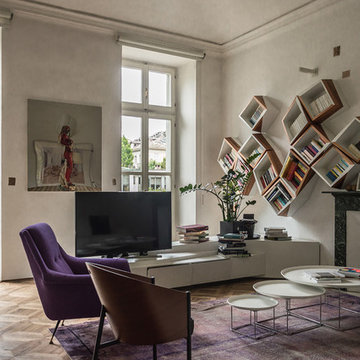
This is an example of a large industrial living room in Turin with white walls, medium hardwood floors, a standard fireplace, a freestanding tv, brown floor, a stone fireplace surround and vaulted.
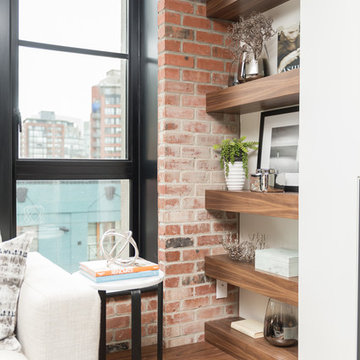
Mid-sized industrial loft-style living room in Vancouver with white walls, a standard fireplace, a metal fireplace surround, medium hardwood floors and brown floor.
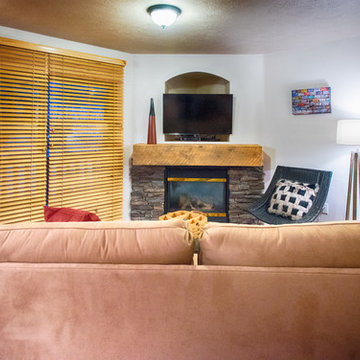
Quick condo redo:
Lamp: Target
Fireplace mantle: wood facade box
Pillow: TJMaxx
Wall canvas: License plates: Deb Dekoff, Park City Photographers
Deborah DeKoff

open living room and discotheque
Mid-sized industrial open concept living room in Chicago with a music area, white walls, light hardwood floors, a standard fireplace, a concealed tv, exposed beam and brick walls.
Mid-sized industrial open concept living room in Chicago with a music area, white walls, light hardwood floors, a standard fireplace, a concealed tv, exposed beam and brick walls.
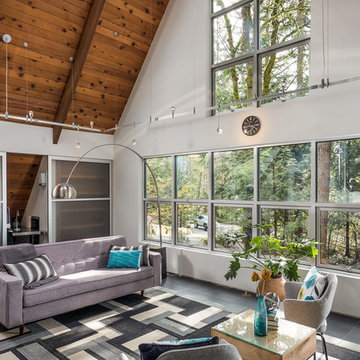
http://www.A dramatic chalet made of steel and glass. Designed by Sandler-Kilburn Architects, it is awe inspiring in its exquisitely modern reincarnation. Custom walnut cabinets frame the kitchen, a Tulikivi soapstone fireplace separates the space, a stainless steel Japanese soaking tub anchors the master suite. For the car aficionado or artist, the steel and glass garage is a delight and has a separate meter for gas and water. Set on just over an acre of natural wooded beauty adjacent to Mirrormont.
Fred Uekert-FJU Photo
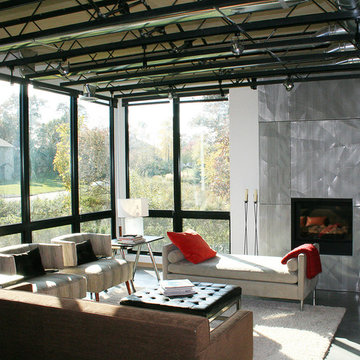
Custom steel trusses support exposed plywood of the floor above. In-floor radiant heat in the concrete is supplemented by exposed ductwork within the truss space. The fireplace surround are the extra perforated metal panels created for the facade of the Walker Art Center in Minneapolis. Photographer: Michael Huber
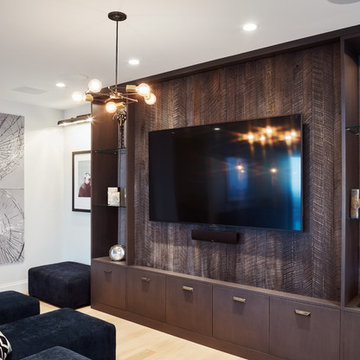
A modular sofa and built-in entertainment system were chosen for the upper-level lounge area to accommodate the homeowner's frequent entertaining.
This is an example of a mid-sized industrial formal open concept living room in Chicago with white walls, light hardwood floors, a standard fireplace and a built-in media wall.
This is an example of a mid-sized industrial formal open concept living room in Chicago with white walls, light hardwood floors, a standard fireplace and a built-in media wall.
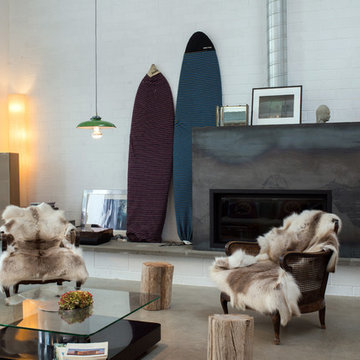
Gonzalo Höhr
Photo of a large industrial formal open concept living room in Barcelona with white walls, concrete floors, a standard fireplace and no tv.
Photo of a large industrial formal open concept living room in Barcelona with white walls, concrete floors, a standard fireplace and no tv.

Зона гостиной - большое объединённое пространство, совмещённой с кухней-столовой. Это главное место в квартире, в котором собирается вся семья.
В зоне гостиной расположен большой диван, стеллаж для книг с выразительными мраморными полками и ТВ-зона с большой полированной мраморной панелью.
Историческая люстра с золотистыми элементами и хрустальными кристаллами на потолке диаметром около двух метров была куплена на аукционе в Европе. Рисунок люстры перекликается с рисунком персидского ковра лежащего под ней. Чугунная печь 19 века – это настоящая печь, которая стояла на норвежском паруснике 19 века. Печь сохранилась в идеальном состоянии. С помощью таких печей обогревали каюты парусника. При наступлении холодов и до включения отопления хозяева протапливают данную печь, чугун быстро отдает тепло воздуху и гостиная прогревается.
Выразительные оконные откосы обшиты дубовыми досками с тёплой подсветкой, которая выделяет рельеф исторического кирпича. С широкого подоконника открываются прекрасные виды на зелёный сквер и размеренную жизнь исторического центра Петербурга.
В ходе проектирования компоновка гостиной неоднократно пересматривалась, но основная идея дизайна интерьера в лофтовом стиле с открытым кирпичем, бетоном, брутальным массивом, визуальное разделение зон и сохранение исторических элементов - прожила до самого конца.
Одной из наиболее амбициозных идей была присвоить часть пространства чердака, на который могла вести красивая винтовая чугунная лестница с подсветкой.
После того, как были произведены замеры чердачного пространства, было решено отказаться от данной идеи в связи с недостаточным количеством свободной площади необходимой высоты.
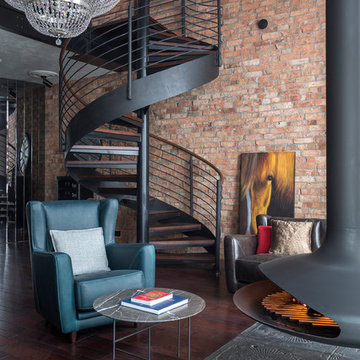
Олег Маковецкий
This is an example of an industrial open concept living room in Moscow with dark hardwood floors, a hanging fireplace, a metal fireplace surround, brown floor and brown walls.
This is an example of an industrial open concept living room in Moscow with dark hardwood floors, a hanging fireplace, a metal fireplace surround, brown floor and brown walls.
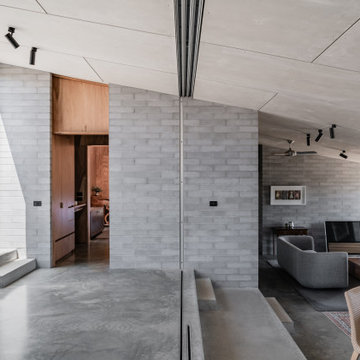
Photo of a large industrial open concept living room in Sydney with grey walls, concrete floors, a standard fireplace, a concrete fireplace surround, a freestanding tv and grey floor.
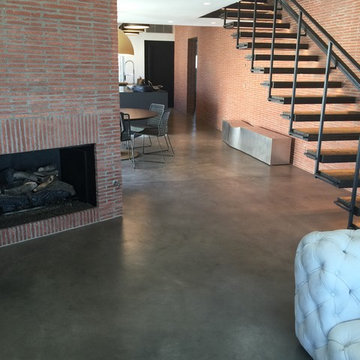
Poured brand new concrete then came in and stained and sealed the concrete.
Inspiration for a large industrial formal loft-style living room in Los Angeles with red walls, concrete floors, a standard fireplace, a brick fireplace surround and grey floor.
Inspiration for a large industrial formal loft-style living room in Los Angeles with red walls, concrete floors, a standard fireplace, a brick fireplace surround and grey floor.
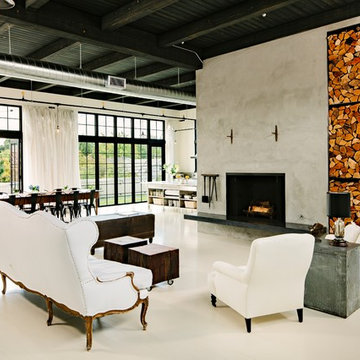
Upon entering the penthouse the light and dark contrast continues. The exposed ceiling structure is stained to mimic the 1st floor's "tarred" ceiling. The reclaimed fir plank floor is painted a light vanilla cream. And, the hand plastered concrete fireplace is the visual anchor that all the rooms radiate off of. Tucked behind the fireplace is an intimate library space.
Photo by Lincoln Barber
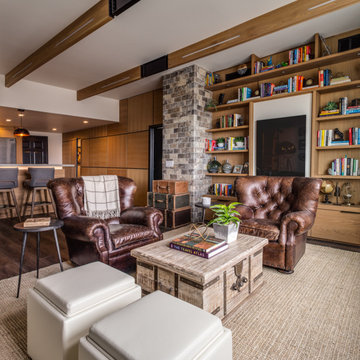
Photo of a mid-sized industrial open concept living room in Las Vegas with a library, white walls, vinyl floors, a hanging fireplace, a wood fireplace surround, no tv and brown floor.
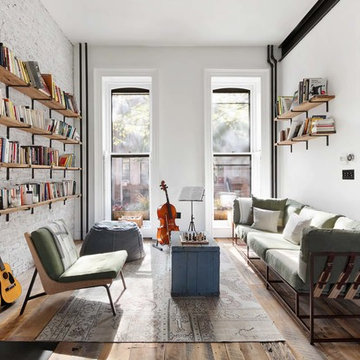
Landmarked townhouse gut renovation living room.
Inspiration for a mid-sized industrial open concept living room in New York with a standard fireplace, no tv, brown floor, a music area, white walls and dark hardwood floors.
Inspiration for a mid-sized industrial open concept living room in New York with a standard fireplace, no tv, brown floor, a music area, white walls and dark hardwood floors.
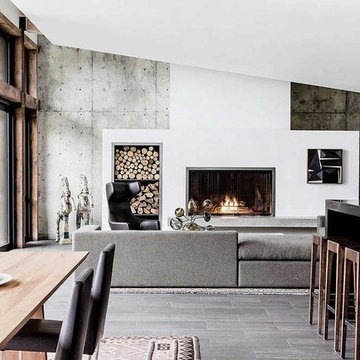
Design ideas for a large industrial formal open concept living room in San Francisco with grey walls, medium hardwood floors, a standard fireplace, a plaster fireplace surround, no tv and grey floor.
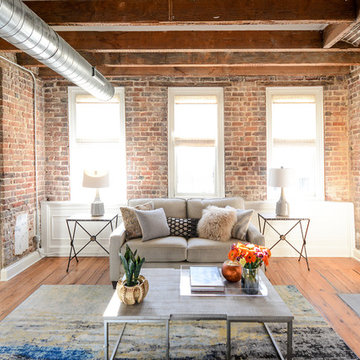
Photo of an industrial formal enclosed living room in Charleston with multi-coloured walls, medium hardwood floors, a standard fireplace, a brick fireplace surround and brown floor.
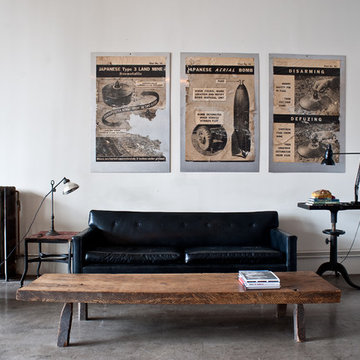
Inspiration for a mid-sized industrial enclosed living room in Houston with white walls, concrete floors, a wood stove and a metal fireplace surround.
All Fireplaces Industrial Living Room Design Photos
5