All Fireplaces Industrial Living Room Design Photos
Refine by:
Budget
Sort by:Popular Today
41 - 60 of 1,391 photos
Item 1 of 3
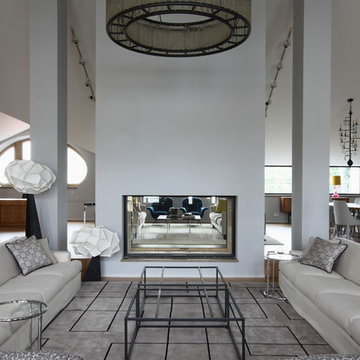
This is an example of an expansive industrial formal open concept living room in Moscow with grey walls, a two-sided fireplace, a concrete fireplace surround, carpet and grey floor.
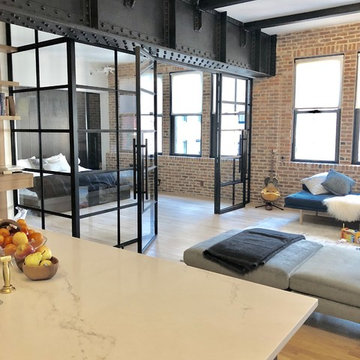
Manual Clutch Rollease Acmeda 3% screen shades
Mid-sized industrial loft-style living room in New York with a corner fireplace, a brick fireplace surround and brown floor.
Mid-sized industrial loft-style living room in New York with a corner fireplace, a brick fireplace surround and brown floor.
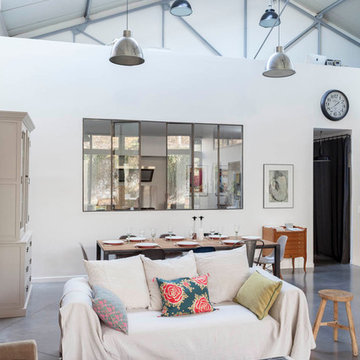
Salle à manger chaleureuse pour ce loft grâce à la présence du bois (mobilier chiné, table bois & métal) qui réchauffe les codes industriels (béton ciré, verrière, grands volumes, luminaires industriels) et au choix des textiles (matières et couleurs)
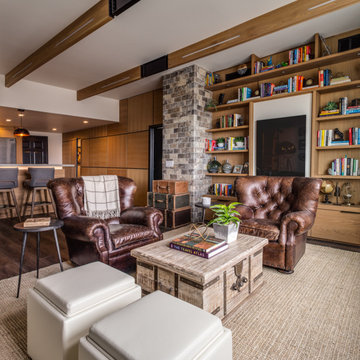
Photo of a mid-sized industrial open concept living room in Las Vegas with a library, white walls, vinyl floors, a hanging fireplace, a wood fireplace surround, no tv and brown floor.
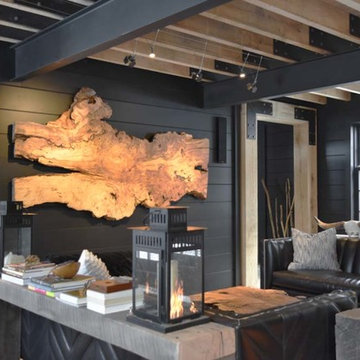
Inspiration for a large industrial open concept living room in New York with black walls, medium hardwood floors, a standard fireplace and a concrete fireplace surround.
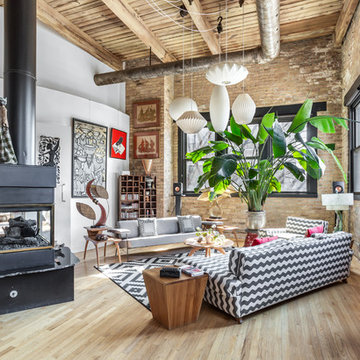
To create a global infusion-style, in this Chicago loft we utilized colorful textiles, richly colored furniture, and modern furniture, patterns, and colors.
Project designed by Skokie renovation firm, Chi Renovation & Design - general contractors, kitchen and bath remodelers, and design & build company. They serve the Chicago area and its surrounding suburbs, with an emphasis on the North Side and North Shore. You'll find their work from the Loop through Lincoln Park, Skokie, Evanston, Wilmette, and all the way up to Lake Forest.
For more about Chi Renovation & Design, click here: https://www.chirenovation.com/
To learn more about this project, click here:
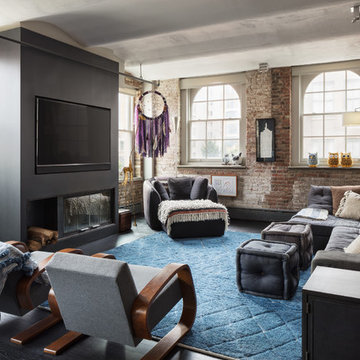
Mike Van Tassell / mikevantassell.com
Industrial living room in New York with grey walls, dark hardwood floors, a standard fireplace, a wall-mounted tv and black floor.
Industrial living room in New York with grey walls, dark hardwood floors, a standard fireplace, a wall-mounted tv and black floor.
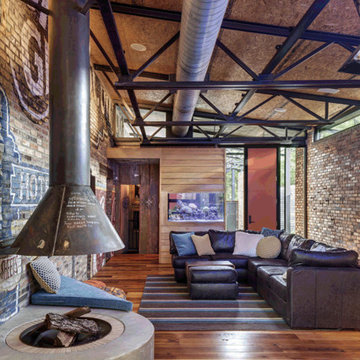
Charles Davis Smith, AIA
Design ideas for a small industrial open concept living room in Dallas with light hardwood floors, a hanging fireplace, a concrete fireplace surround and a wall-mounted tv.
Design ideas for a small industrial open concept living room in Dallas with light hardwood floors, a hanging fireplace, a concrete fireplace surround and a wall-mounted tv.
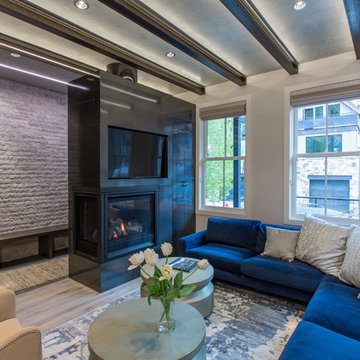
Josh Johnson
Design ideas for a mid-sized industrial enclosed living room in Denver with beige walls, light hardwood floors, a corner fireplace, a metal fireplace surround, a built-in media wall and grey floor.
Design ideas for a mid-sized industrial enclosed living room in Denver with beige walls, light hardwood floors, a corner fireplace, a metal fireplace surround, a built-in media wall and grey floor.
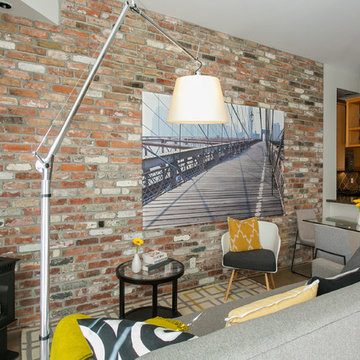
Design ideas for a small industrial formal open concept living room in Vancouver with light hardwood floors, a corner fireplace, white walls, a metal fireplace surround, no tv and brown floor.
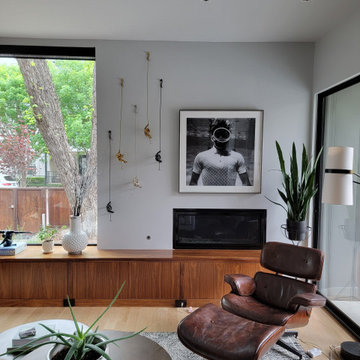
This industrial modern living room was designed with New York sophistication in mind.
Design ideas for a mid-sized industrial formal open concept living room in Dallas with grey walls, light hardwood floors, a ribbon fireplace, a plaster fireplace surround, no tv and beige floor.
Design ideas for a mid-sized industrial formal open concept living room in Dallas with grey walls, light hardwood floors, a ribbon fireplace, a plaster fireplace surround, no tv and beige floor.
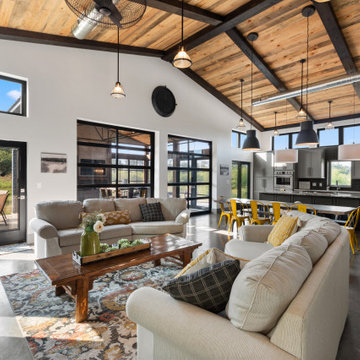
This 2,500 square-foot home, combines the an industrial-meets-contemporary gives its owners the perfect place to enjoy their rustic 30- acre property. Its multi-level rectangular shape is covered with corrugated red, black, and gray metal, which is low-maintenance and adds to the industrial feel.
Encased in the metal exterior, are three bedrooms, two bathrooms, a state-of-the-art kitchen, and an aging-in-place suite that is made for the in-laws. This home also boasts two garage doors that open up to a sunroom that brings our clients close nature in the comfort of their own home.
The flooring is polished concrete and the fireplaces are metal. Still, a warm aesthetic abounds with mixed textures of hand-scraped woodwork and quartz and spectacular granite counters. Clean, straight lines, rows of windows, soaring ceilings, and sleek design elements form a one-of-a-kind, 2,500 square-foot home
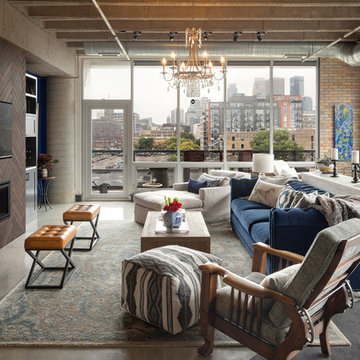
We added new lighting, a fireplace and built-in's, reupholstered a heirloom chair, and all new furnishings and art.
Large industrial open concept living room in Minneapolis with concrete floors, grey floor, brown walls, a ribbon fireplace, a wood fireplace surround and a wall-mounted tv.
Large industrial open concept living room in Minneapolis with concrete floors, grey floor, brown walls, a ribbon fireplace, a wood fireplace surround and a wall-mounted tv.
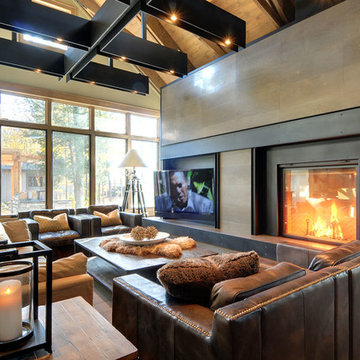
Photo of a mid-sized industrial formal enclosed living room in Toronto with beige walls, light hardwood floors, a standard fireplace, a metal fireplace surround, a wall-mounted tv and brown floor.
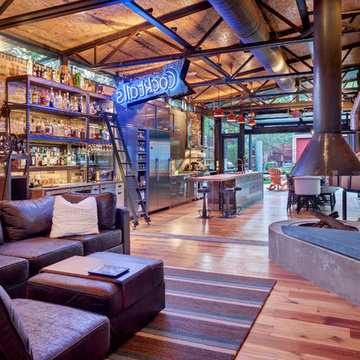
Photo: Charles Davis Smith, AIA
Inspiration for a small industrial open concept living room in Dallas with a home bar, medium hardwood floors, a hanging fireplace, a concrete fireplace surround and a wall-mounted tv.
Inspiration for a small industrial open concept living room in Dallas with a home bar, medium hardwood floors, a hanging fireplace, a concrete fireplace surround and a wall-mounted tv.
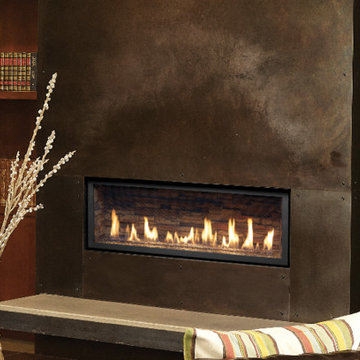
Photo of an industrial living room in Phoenix with grey walls, a ribbon fireplace and a metal fireplace surround.
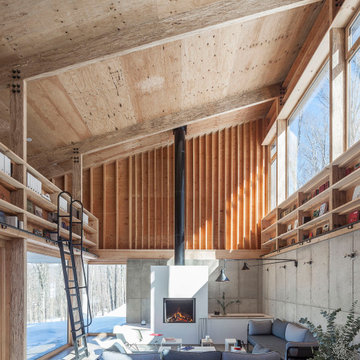
Photo of a mid-sized industrial open concept living room in New York with a library, concrete floors, a standard fireplace, a plaster fireplace surround, grey floor, wood, vaulted, wood walls and grey walls.
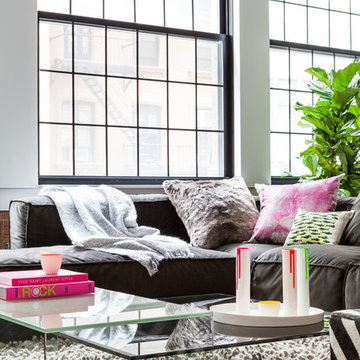
Open concept and modular furniture perfect for entertaining.
Photos by: Seth Caplan
Photo of a mid-sized industrial loft-style living room in New York with white walls, dark hardwood floors, a two-sided fireplace and brown floor.
Photo of a mid-sized industrial loft-style living room in New York with white walls, dark hardwood floors, a two-sided fireplace and brown floor.
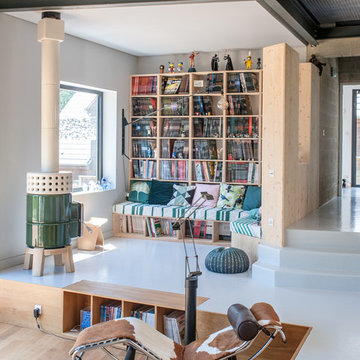
Jours & Nuits © 2018 Houzz
Inspiration for an industrial open concept living room in Montpellier with white walls, a wood stove and white floor.
Inspiration for an industrial open concept living room in Montpellier with white walls, a wood stove and white floor.
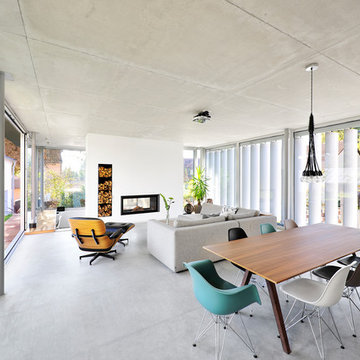
Offener Wohn-, Essbereich mit Tunnelkamin. Großzügige Glasfassade mit Alulamellen als Sicht- und Sonnenschutz.
Fließender Übergang zwischen Innen- und Außenbereich.
Betonboden und Decke in Sichtbeton.
All Fireplaces Industrial Living Room Design Photos
3