All Fireplaces Industrial Living Room Design Photos
Refine by:
Budget
Sort by:Popular Today
141 - 160 of 1,391 photos
Item 1 of 3
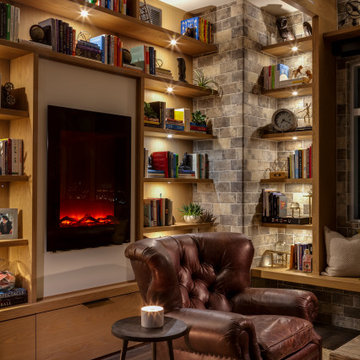
Mid-sized industrial open concept living room in Las Vegas with a library, white walls, vinyl floors, a hanging fireplace, a wood fireplace surround, no tv and brown floor.
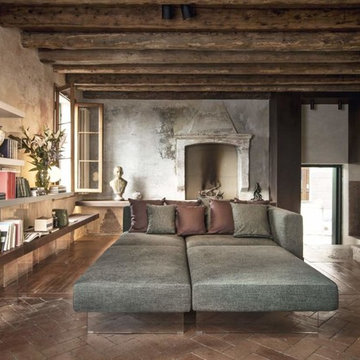
Arroccata in uno dei borghi più belli d’Italia, un’ex Canonica del ‘300 diventa una meravigliosa casa vacanze di design sospesa nel tempo. L’edificio conserva all’interno le tracce delle sue finiture originali, fondendo l’estetica propria dei piccoli borghi medievali a un interior che abbraccia soluzioni contemporanee sartoriali.
Il progetto è stato una straordinaria occasione di recupero di un’architettura minore, volto a valorizzare gli elementi costitutivi originari. Le esigenze della committenza erano quelle di ricavare un ambiente in grado di unire sapore e dettagli ricchi di storia con materiali e soluzioni contemporanee, il tutto in uno spazio funzionale capace di accogliere fino a sei ospiti.
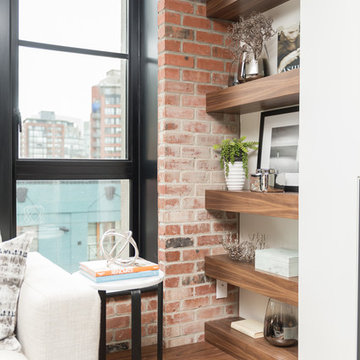
Mid-sized industrial loft-style living room in Vancouver with white walls, a standard fireplace, a metal fireplace surround, medium hardwood floors and brown floor.

The home boasts an industrial-inspired interior, featuring soaring ceilings with tension rod trusses, floor-to-ceiling windows flooding the space with natural light, and aged oak floors that exude character. Custom cabinetry blends seamlessly with the design, offering both functionality and style. At the heart of it all is a striking, see-through glass fireplace, a captivating focal point that bridges modern sophistication with rugged industrial elements. Together, these features create a harmonious balance of raw and refined, making this home a design masterpiece.
Martin Bros. Contracting, Inc., General Contractor; Helman Sechrist Architecture, Architect; JJ Osterloo Design, Designer; Photography by Marie Kinney.
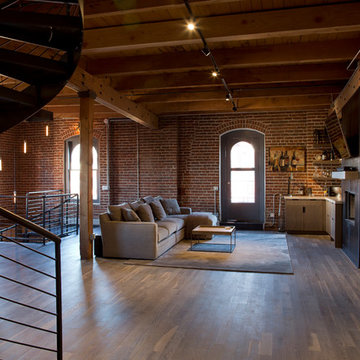
Photo Credit: Chris Bobek
Design ideas for a large industrial loft-style living room in Denver with dark hardwood floors, a standard fireplace, a metal fireplace surround, a wall-mounted tv and brown floor.
Design ideas for a large industrial loft-style living room in Denver with dark hardwood floors, a standard fireplace, a metal fireplace surround, a wall-mounted tv and brown floor.
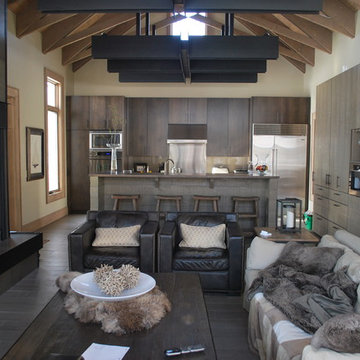
Mid-sized industrial formal open concept living room in Toronto with beige walls, light hardwood floors, a standard fireplace, a metal fireplace surround, a wall-mounted tv and brown floor.
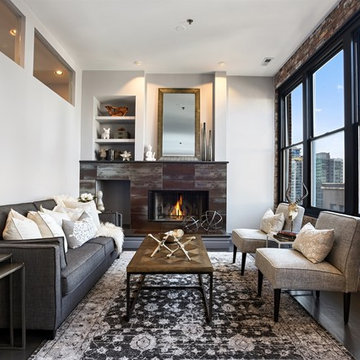
Industrial formal living room in Chicago with white walls, dark hardwood floors, no tv and a standard fireplace.
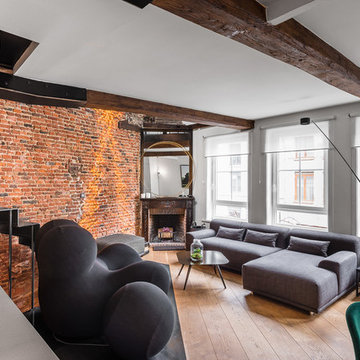
Inspiration for an industrial open concept living room in Lille with white walls, medium hardwood floors, a corner fireplace and brown floor.
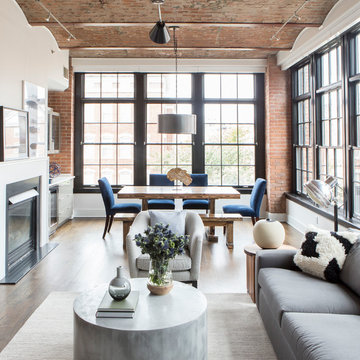
Photo of an industrial open concept living room in New York with white walls, dark hardwood floors and a standard fireplace.
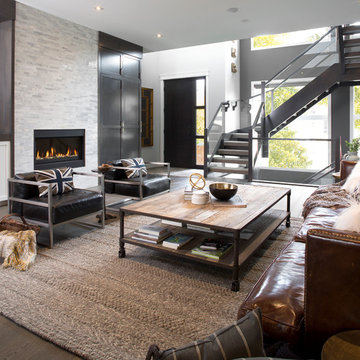
Mid-sized industrial open concept living room in Calgary with grey walls, dark hardwood floors, a standard fireplace, a tile fireplace surround and a freestanding tv.
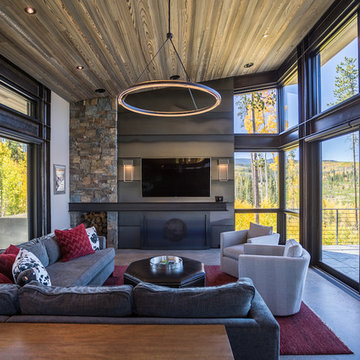
Ry Cox
Design ideas for an industrial formal enclosed living room in Denver with concrete floors, a standard fireplace, a metal fireplace surround, white walls, a wall-mounted tv and grey floor.
Design ideas for an industrial formal enclosed living room in Denver with concrete floors, a standard fireplace, a metal fireplace surround, white walls, a wall-mounted tv and grey floor.
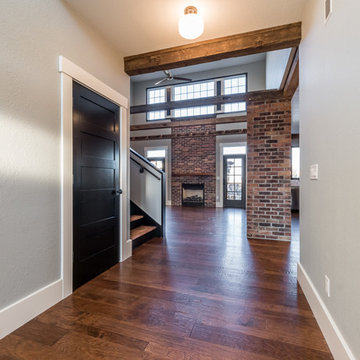
As you enter the foyer, raw textures such as robust brick and reclaimed barn beams immediately catch your eye! Harwood flooring and gaspipe elements are also included to bring this design to life!
Buras Photography
#inclusion #designlife #textures #flooring #bricks #barns #beam #reclaim #reclaimed #elements
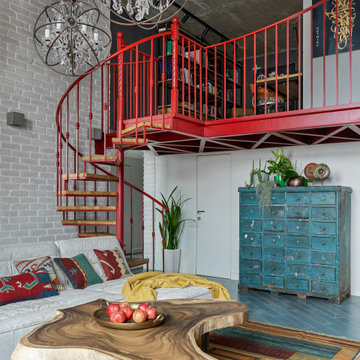
Авторы проекта:
Макс Жуков
Виктор Штефан
Стиль: Даша Соболева
Фото: Сергей Красюк
Design ideas for a mid-sized industrial loft-style living room in Moscow with white walls, medium hardwood floors, a corner fireplace, a metal fireplace surround, a wall-mounted tv and blue floor.
Design ideas for a mid-sized industrial loft-style living room in Moscow with white walls, medium hardwood floors, a corner fireplace, a metal fireplace surround, a wall-mounted tv and blue floor.
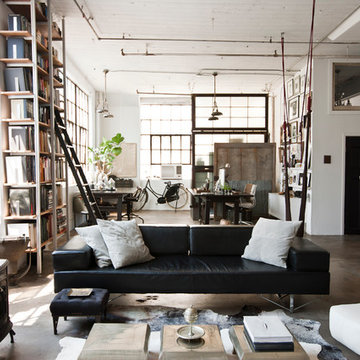
Photo: Chris Dorsey © 2013 Houzz
Design: Alina Preciado, Dar Gitane
This is an example of an industrial living room in New York with concrete floors, a wood stove and grey floor.
This is an example of an industrial living room in New York with concrete floors, a wood stove and grey floor.
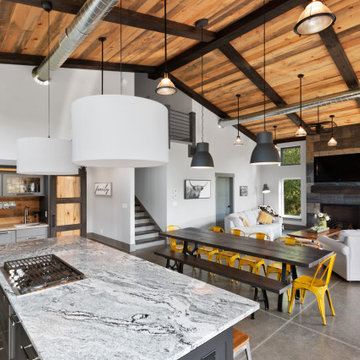
This 2,500 square-foot home, combines the an industrial-meets-contemporary gives its owners the perfect place to enjoy their rustic 30- acre property. Its multi-level rectangular shape is covered with corrugated red, black, and gray metal, which is low-maintenance and adds to the industrial feel.
Encased in the metal exterior, are three bedrooms, two bathrooms, a state-of-the-art kitchen, and an aging-in-place suite that is made for the in-laws. This home also boasts two garage doors that open up to a sunroom that brings our clients close nature in the comfort of their own home.
The flooring is polished concrete and the fireplaces are metal. Still, a warm aesthetic abounds with mixed textures of hand-scraped woodwork and quartz and spectacular granite counters. Clean, straight lines, rows of windows, soaring ceilings, and sleek design elements form a one-of-a-kind, 2,500 square-foot home
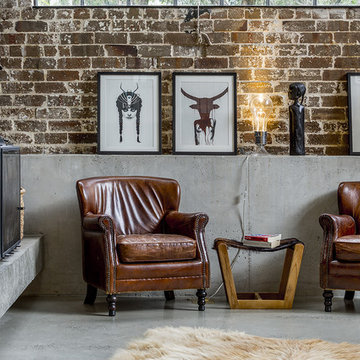
Inspiration for an expansive industrial open concept living room in Sydney with concrete floors, a wood stove and a wall-mounted tv.
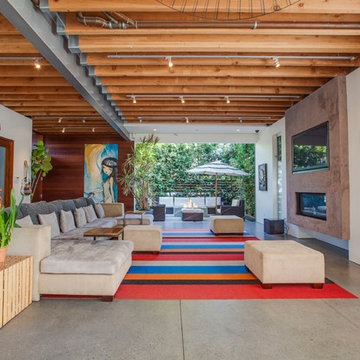
Luke Gibson Photography
Design ideas for an industrial living room in Los Angeles with white walls, concrete floors and a ribbon fireplace.
Design ideas for an industrial living room in Los Angeles with white walls, concrete floors and a ribbon fireplace.
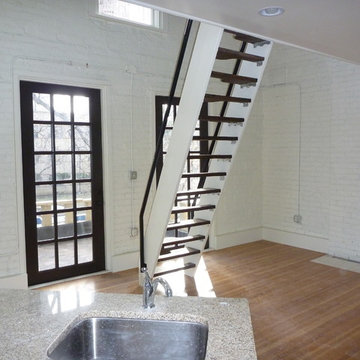
Ship ladder to loft in apartment.
Small industrial loft-style living room in Denver with white walls, medium hardwood floors, a standard fireplace and a brick fireplace surround.
Small industrial loft-style living room in Denver with white walls, medium hardwood floors, a standard fireplace and a brick fireplace surround.
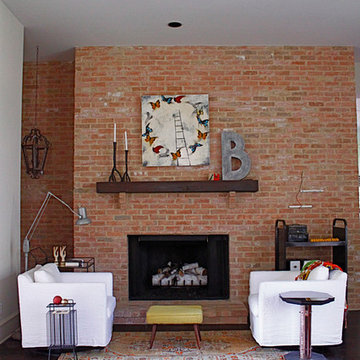
d'ette cole
Photo of an industrial living room in Austin with dark hardwood floors, a standard fireplace and a brick fireplace surround.
Photo of an industrial living room in Austin with dark hardwood floors, a standard fireplace and a brick fireplace surround.
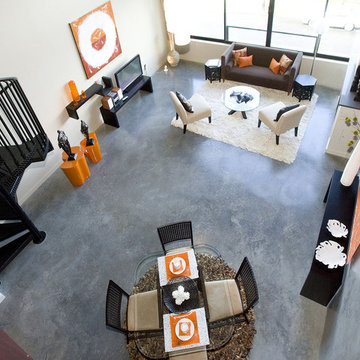
This is the model unit for modern live-work lofts. The loft features 23 foot high ceilings, a spiral staircase, and an open bedroom mezzanine.
Mid-sized industrial formal enclosed living room in Portland with concrete floors, grey walls, a standard fireplace, a metal fireplace surround, no tv and grey floor.
Mid-sized industrial formal enclosed living room in Portland with concrete floors, grey walls, a standard fireplace, a metal fireplace surround, no tv and grey floor.
All Fireplaces Industrial Living Room Design Photos
8