All Fireplaces Industrial Living Room Design Photos
Refine by:
Budget
Sort by:Popular Today
121 - 140 of 1,394 photos
Item 1 of 3
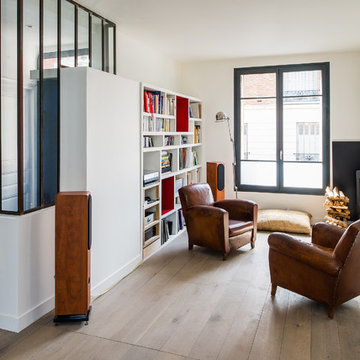
christelle Serres-Chabrier ; guillaume Leblanc
Design ideas for a mid-sized industrial open concept living room in Paris with white walls, light hardwood floors, a wood stove, a library and no tv.
Design ideas for a mid-sized industrial open concept living room in Paris with white walls, light hardwood floors, a wood stove, a library and no tv.
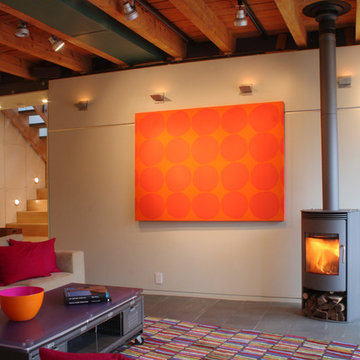
The orange fabric panel slides to reveal a recessed TV.
Inspiration for an industrial living room in Boston with beige walls and a wood stove.
Inspiration for an industrial living room in Boston with beige walls and a wood stove.
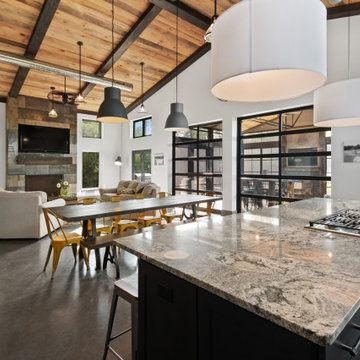
This 2,500 square-foot home, combines the an industrial-meets-contemporary gives its owners the perfect place to enjoy their rustic 30- acre property. Its multi-level rectangular shape is covered with corrugated red, black, and gray metal, which is low-maintenance and adds to the industrial feel.
Encased in the metal exterior, are three bedrooms, two bathrooms, a state-of-the-art kitchen, and an aging-in-place suite that is made for the in-laws. This home also boasts two garage doors that open up to a sunroom that brings our clients close nature in the comfort of their own home.
The flooring is polished concrete and the fireplaces are metal. Still, a warm aesthetic abounds with mixed textures of hand-scraped woodwork and quartz and spectacular granite counters. Clean, straight lines, rows of windows, soaring ceilings, and sleek design elements form a one-of-a-kind, 2,500 square-foot home
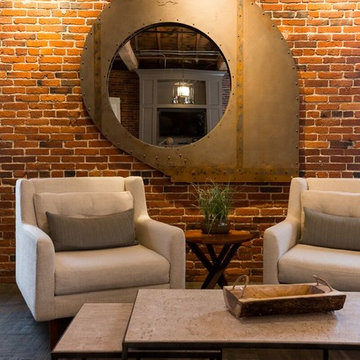
This is an example of a large industrial loft-style living room in Boston with beige walls, carpet, a standard fireplace, a plaster fireplace surround and grey floor.
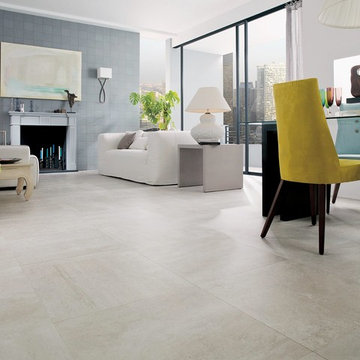
Rodano Caliza - Available at Ceramo Tiles
The Rodano range is an excellent alternative to concrete, replicating the design and etchings of raw cement, available in wall and floor.
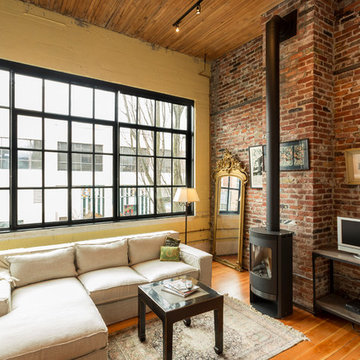
Photo by Ross Anania
Inspiration for a mid-sized industrial open concept living room in Seattle with yellow walls, medium hardwood floors, a wood stove and a freestanding tv.
Inspiration for a mid-sized industrial open concept living room in Seattle with yellow walls, medium hardwood floors, a wood stove and a freestanding tv.
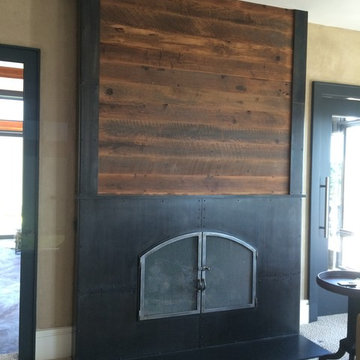
Custom fireplace surround, mantle and screen in steel and reclaimed barn-wood. Features a steampunk/industrial look.
Photo - Josiah Zukowski
This is an example of a large industrial open concept living room in Portland with a wall-mounted tv, beige walls, carpet, a ribbon fireplace and a metal fireplace surround.
This is an example of a large industrial open concept living room in Portland with a wall-mounted tv, beige walls, carpet, a ribbon fireplace and a metal fireplace surround.
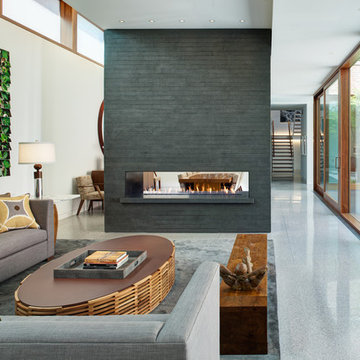
Architecture by Vinci | Hamp Architects, Inc.
Interiors by Stephanie Wohlner Design.
Lighting by Lux Populi.
Construction by Goldberg General Contracting, Inc.
Photos by Eric Hausman.
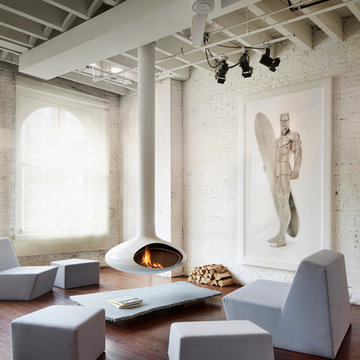
Design ideas for a mid-sized industrial formal open concept living room in New York with white walls, medium hardwood floors, a hanging fireplace, a metal fireplace surround, no tv and brown floor.
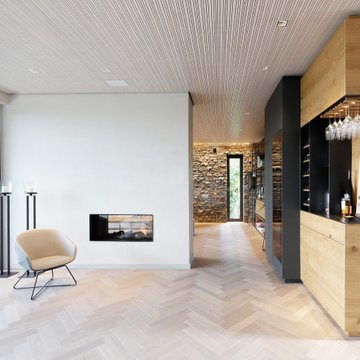
Sorgfältig ausgewählte Materialien wie die heimische Eiche, Lehmputz an den Wänden sowie eine Holzakustikdecke prägen dieses Interior. Hier wurde nichts dem Zufall überlassen, sondern alles integriert sich harmonisch. Die hochwirksame Akustikdecke von Lignotrend sowie die hochwertige Beleuchtung von Erco tragen zum guten Raumgefühl bei. Was halten Sie von dem Tunnelkamin? Er verbindet das Esszimmer mit dem Wohnzimmer.
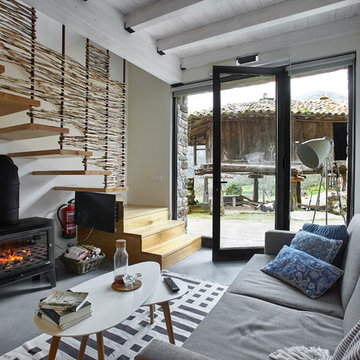
Helena Krol
Design ideas for a mid-sized industrial enclosed living room in Other with white walls, concrete floors, a wood stove, a metal fireplace surround and a wall-mounted tv.
Design ideas for a mid-sized industrial enclosed living room in Other with white walls, concrete floors, a wood stove, a metal fireplace surround and a wall-mounted tv.
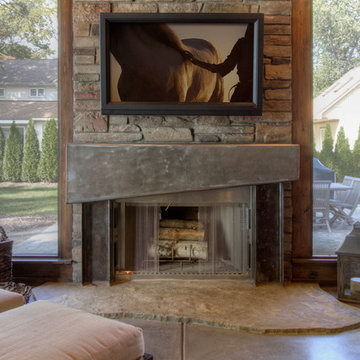
Photo of a large industrial formal open concept living room in Detroit with beige walls, concrete floors, a standard fireplace, a stone fireplace surround and a wall-mounted tv.
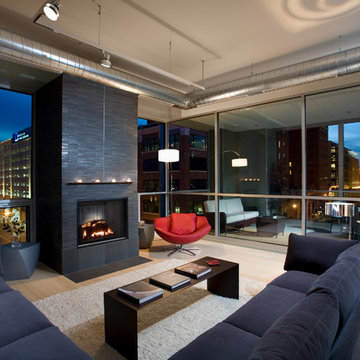
- Interior Designer: InUnison Design, Inc. - Christine Frisk
Design ideas for a large industrial formal open concept living room in Minneapolis with light hardwood floors, a standard fireplace, a tile fireplace surround, no tv, grey walls and beige floor.
Design ideas for a large industrial formal open concept living room in Minneapolis with light hardwood floors, a standard fireplace, a tile fireplace surround, no tv, grey walls and beige floor.
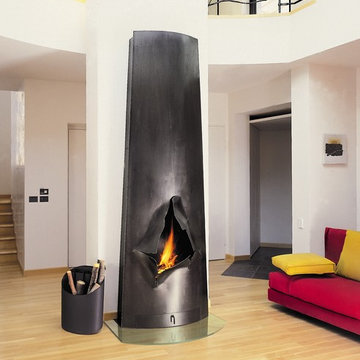
Each and every Magnifocus is a unique creation. Dominique Imbert sculpts a different tear in each raw steel fireplace, resulting in a work of art that is also an efficient heating appliance. Each fire is numbered and signed by Dominique.
This version pictured here is burning bio ethanol fuel which eliminates the need to flue the fire. Also available in wood burning and gas versions.
900mm x 400mm
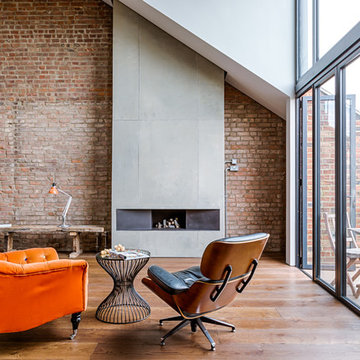
Lind & Cummings Design Photography
Mid-sized industrial living room in London with dark hardwood floors, a ribbon fireplace, a metal fireplace surround and brown floor.
Mid-sized industrial living room in London with dark hardwood floors, a ribbon fireplace, a metal fireplace surround and brown floor.
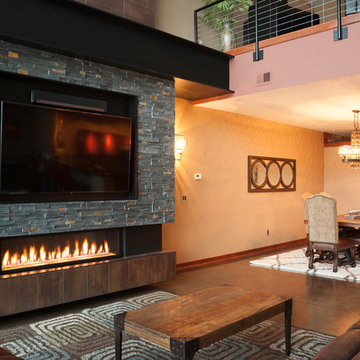
The owners of this downtown Wichita condo contacted us to design a fireplace for their loft living room. The faux I-beam was the solution to hiding the duct work necessary to properly vent the gas fireplace. The ceiling height of the room was approximately 20' high. We used a mixture of real stone veneer, metallic tile, & black metal to create this unique fireplace design. The division of the faux I-beam between the materials brings the focus down to the main living area.
Photographer: Fred Lassmann

Зона гостиной - большое объединённое пространство, совмещённой с кухней-столовой. Это главное место в квартире, в котором собирается вся семья.
В зоне гостиной расположен большой диван, стеллаж для книг с выразительными мраморными полками и ТВ-зона с большой полированной мраморной панелью.
Историческая люстра с золотистыми элементами и хрустальными кристаллами на потолке диаметром около двух метров была куплена на аукционе в Европе. Рисунок люстры перекликается с рисунком персидского ковра лежащего под ней. Чугунная печь 19 века – это настоящая печь, которая стояла на норвежском паруснике 19 века. Печь сохранилась в идеальном состоянии. С помощью таких печей обогревали каюты парусника. При наступлении холодов и до включения отопления хозяева протапливают данную печь, чугун быстро отдает тепло воздуху и гостиная прогревается.
Выразительные оконные откосы обшиты дубовыми досками с тёплой подсветкой, которая выделяет рельеф исторического кирпича. С широкого подоконника открываются прекрасные виды на зелёный сквер и размеренную жизнь исторического центра Петербурга.
В ходе проектирования компоновка гостиной неоднократно пересматривалась, но основная идея дизайна интерьера в лофтовом стиле с открытым кирпичем, бетоном, брутальным массивом, визуальное разделение зон и сохранение исторических элементов - прожила до самого конца.
Одной из наиболее амбициозных идей была присвоить часть пространства чердака, на который могла вести красивая винтовая чугунная лестница с подсветкой.
После того, как были произведены замеры чердачного пространства, было решено отказаться от данной идеи в связи с недостаточным количеством свободной площади необходимой высоты.
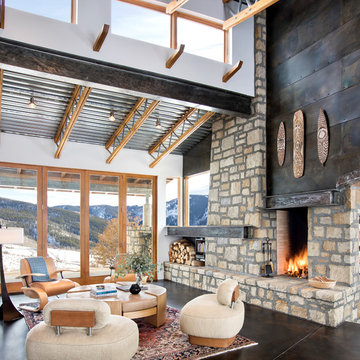
Living Room in Winter
Inspiration for a large industrial living room in Denver with white walls, concrete floors, a standard fireplace, a stone fireplace surround and brown floor.
Inspiration for a large industrial living room in Denver with white walls, concrete floors, a standard fireplace, a stone fireplace surround and brown floor.
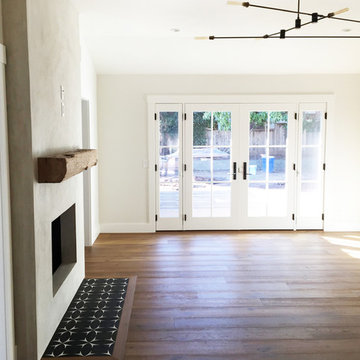
Design ideas for a mid-sized industrial open concept living room in Santa Barbara with white walls, a two-sided fireplace, a concrete fireplace surround and medium hardwood floors.
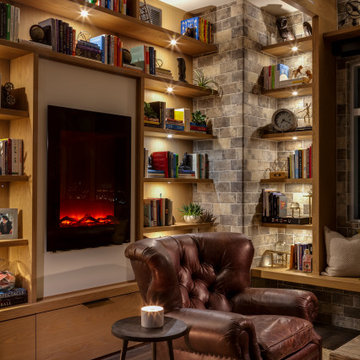
Mid-sized industrial open concept living room in Las Vegas with a library, white walls, vinyl floors, a hanging fireplace, a wood fireplace surround, no tv and brown floor.
All Fireplaces Industrial Living Room Design Photos
7