All Fireplaces Industrial Living Room Design Photos
Refine by:
Budget
Sort by:Popular Today
161 - 180 of 1,391 photos
Item 1 of 3
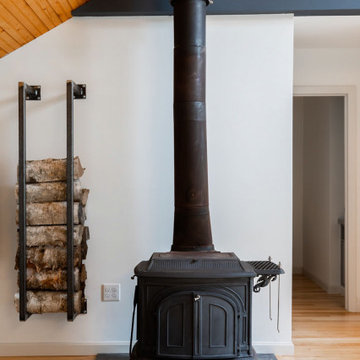
Creating an open space for entertaining in the garage apartment was a must for family visiting or guests renting the loft.
The custom designed and made wood store complimented the custom elements of the adjoining open plan kitchen.
I can make a wood store to your personalized dimensions for your home.
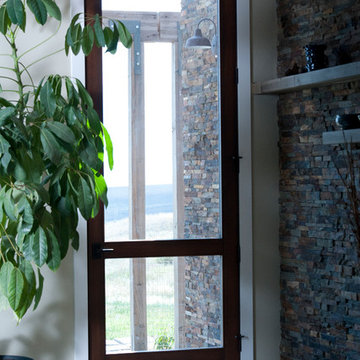
Salvaged 10' tall doors
Photography by Lynn Donaldson
Design ideas for a large industrial open concept living room in Other with grey walls, concrete floors, a two-sided fireplace, a stone fireplace surround and no tv.
Design ideas for a large industrial open concept living room in Other with grey walls, concrete floors, a two-sided fireplace, a stone fireplace surround and no tv.
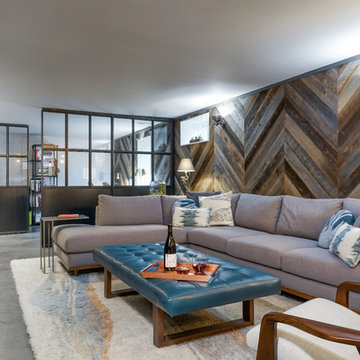
L+M's ADU is a basement converted to an accessory dwelling unit (ADU) with exterior & main level access, wet bar, living space with movie center & ethanol fireplace, office divided by custom steel & glass "window" grid, guest bathroom, & guest bedroom. Along with an efficient & versatile layout, we were able to get playful with the design, reflecting the whimsical personalties of the home owners.
credits
design: Matthew O. Daby - m.o.daby design
interior design: Angela Mechaley - m.o.daby design
construction: Hammish Murray Construction
custom steel fabricator: Flux Design
reclaimed wood resource: Viridian Wood
photography: Darius Kuzmickas - KuDa Photography
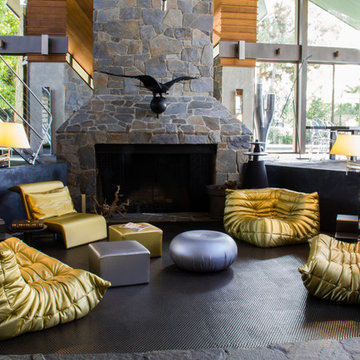
LINEA Inc. - Togo Sofa and Armchair by Ligne Roset upholstered in a Gold Sudden fabric. Tatone ottoman by Baleri Italia.
Large industrial formal open concept living room in Los Angeles with a hanging fireplace, a stone fireplace surround and no tv.
Large industrial formal open concept living room in Los Angeles with a hanging fireplace, a stone fireplace surround and no tv.
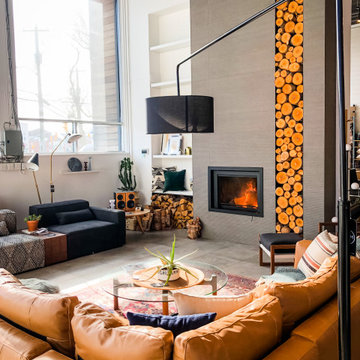
Design ideas for a large industrial formal open concept living room in Other with white walls, concrete floors, a standard fireplace, a tile fireplace surround, no tv and grey floor.
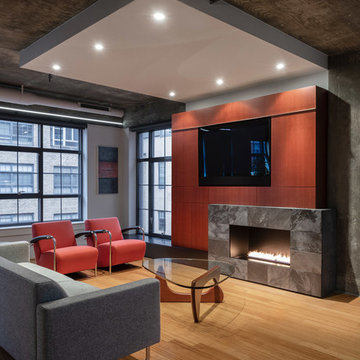
Photo of an industrial living room in DC Metro with light hardwood floors, a ribbon fireplace and a built-in media wall.
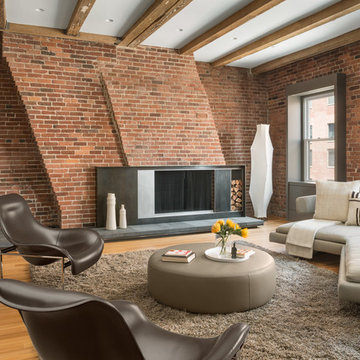
Trent Bell
Industrial formal living room in Boston with red walls, light hardwood floors and a ribbon fireplace.
Industrial formal living room in Boston with red walls, light hardwood floors and a ribbon fireplace.
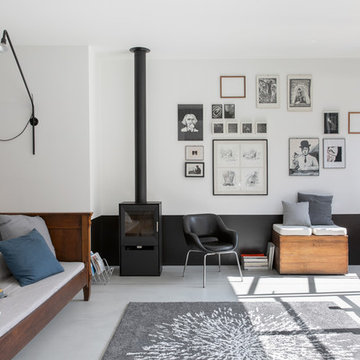
Photography: @angelitabonetti / @monadvisual
Styling: @alessandrachiarelli
Photo of an expansive industrial open concept living room in Milan with white walls, concrete floors, a wood stove, a metal fireplace surround, no tv and grey floor.
Photo of an expansive industrial open concept living room in Milan with white walls, concrete floors, a wood stove, a metal fireplace surround, no tv and grey floor.
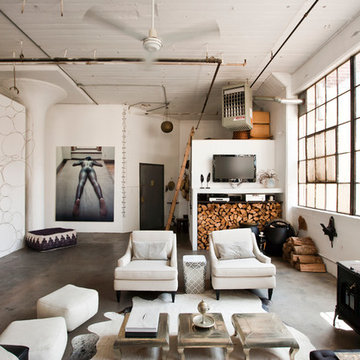
Photo: Chris Dorsey © 2013 Houzz
Design: Alina Preciado, Dar Gitane
Expansive industrial open concept living room in New York with white walls and a wood stove.
Expansive industrial open concept living room in New York with white walls and a wood stove.
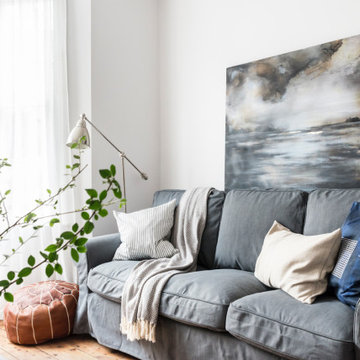
The Living Room in this stunning extended three bedroom family home that has undergone full and sympathetic renovation keeping in tact the character and charm of a Victorian style property, together with a modern high end finish. See more of our work here: https://www.ihinteriors.co.uk
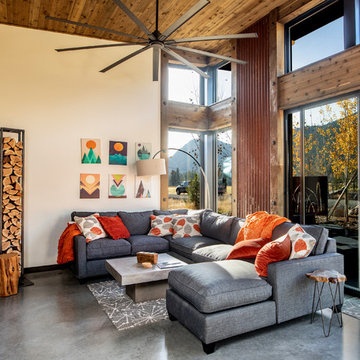
Living room looking towards the North Cascades.
Image by Steve Brousseau
Inspiration for a small industrial open concept living room in Seattle with white walls, concrete floors, a wood stove, grey floor and a plaster fireplace surround.
Inspiration for a small industrial open concept living room in Seattle with white walls, concrete floors, a wood stove, grey floor and a plaster fireplace surround.
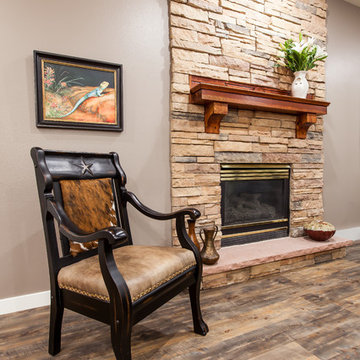
New flooring and paint open the living room to pops of orange.
Mid-sized industrial open concept living room in Omaha with dark hardwood floors, grey floor, a music area, beige walls, a standard fireplace, a stone fireplace surround and a wall-mounted tv.
Mid-sized industrial open concept living room in Omaha with dark hardwood floors, grey floor, a music area, beige walls, a standard fireplace, a stone fireplace surround and a wall-mounted tv.
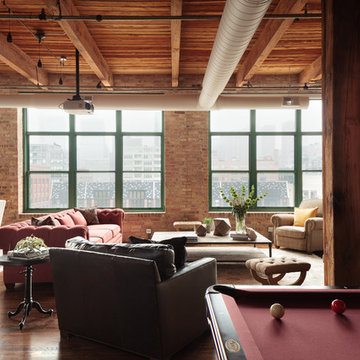
Photo of an industrial living room in Denver with grey walls, dark hardwood floors, a standard fireplace and brown floor.
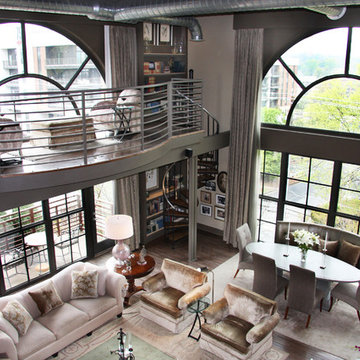
While it was under construction, Pineapple House added the mezzanine to this industrial space so the owners could enjoy the views from both their southern and western 24' high arched windows. It increased the square footage of the space without changing the footprint.
Pineapple House Photography
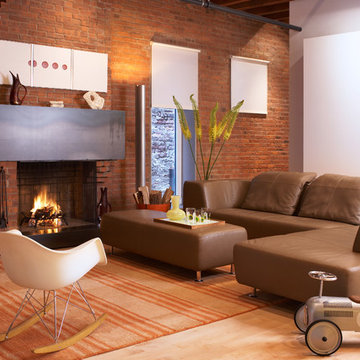
Design ideas for a mid-sized industrial living room in New York with white walls, light hardwood floors, a standard fireplace and a brick fireplace surround.
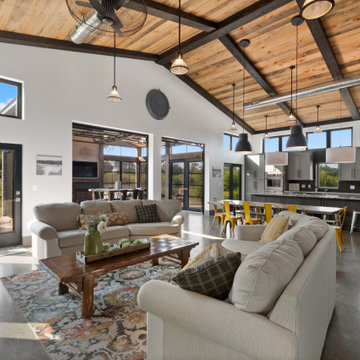
This 2,500 square-foot home, combines the an industrial-meets-contemporary gives its owners the perfect place to enjoy their rustic 30- acre property. Its multi-level rectangular shape is covered with corrugated red, black, and gray metal, which is low-maintenance and adds to the industrial feel.
Encased in the metal exterior, are three bedrooms, two bathrooms, a state-of-the-art kitchen, and an aging-in-place suite that is made for the in-laws. This home also boasts two garage doors that open up to a sunroom that brings our clients close nature in the comfort of their own home.
The flooring is polished concrete and the fireplaces are metal. Still, a warm aesthetic abounds with mixed textures of hand-scraped woodwork and quartz and spectacular granite counters. Clean, straight lines, rows of windows, soaring ceilings, and sleek design elements form a one-of-a-kind, 2,500 square-foot home
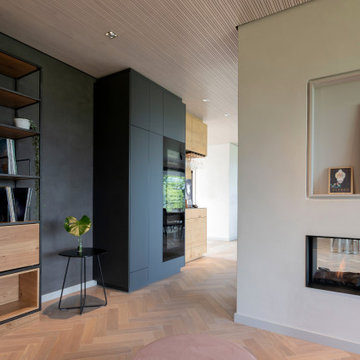
Jedes Möbel mit Funktion. Das Stahlregalmöbel nimmt die Plattensammlung der Bauherren auf, daneben ist der Weintemperierschrank harmonisch in ein Einbaumöbel integriert.
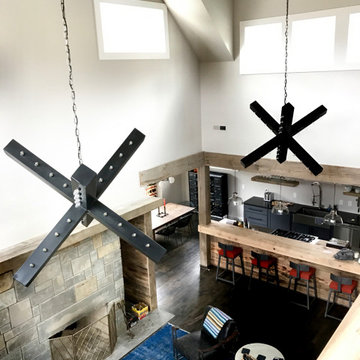
Lake living at its finest. This custom built home situated on Hyco lake has a very open floor plan. The overall footprint of the house is not enormous but the space is very well designed to accentuate the views and nature. This living room face is the lake and is centered around a large stone fireplace open to the kitchen.
This view is from the loft… Looking down on the first floor.
Design items of note
- over dyed vintage area rug
- custom made triple ottoman coffe table fabricated with a hide top
- oversized sectional in performance fabric
- custom printed paint swiped fabric for drapery panels
- concrete “sharing” hands end table
- leather chair
Probably one of the most distinctive design features of the space are the two oversized cross chandeliers fabricated from iron. These distinctive light fixtures set off the industrial vibe and add a fun sculptural aspect to the space
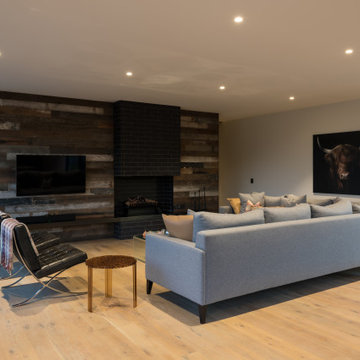
The living room, dining, & kitchen.
This is an example of a mid-sized industrial open concept living room in Auckland with white walls, light hardwood floors, a standard fireplace, a brick fireplace surround, a wall-mounted tv and brown floor.
This is an example of a mid-sized industrial open concept living room in Auckland with white walls, light hardwood floors, a standard fireplace, a brick fireplace surround, a wall-mounted tv and brown floor.
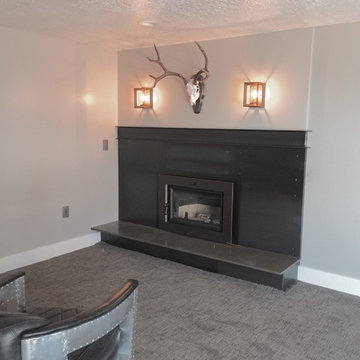
Photo of a mid-sized industrial formal enclosed living room in Salt Lake City with grey walls, carpet, a standard fireplace, a metal fireplace surround, no tv and beige floor.
All Fireplaces Industrial Living Room Design Photos
9