Industrial Living Room Design Photos with a Brick Fireplace Surround
Refine by:
Budget
Sort by:Popular Today
1 - 20 of 160 photos
Item 1 of 3
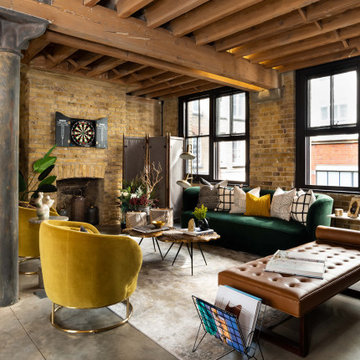
Inspiration for a large industrial open concept living room in London with brown walls, a standard fireplace, a brick fireplace surround, grey floor and brick walls.
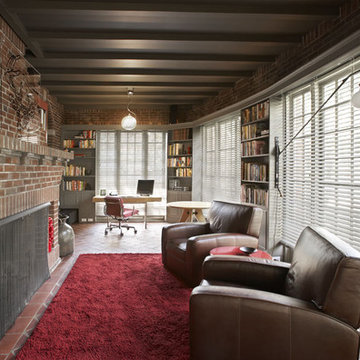
Tom Powel Imaging
Inspiration for a mid-sized industrial open concept living room in New York with brick floors, a standard fireplace, a brick fireplace surround, a library, red walls, no tv and red floor.
Inspiration for a mid-sized industrial open concept living room in New York with brick floors, a standard fireplace, a brick fireplace surround, a library, red walls, no tv and red floor.
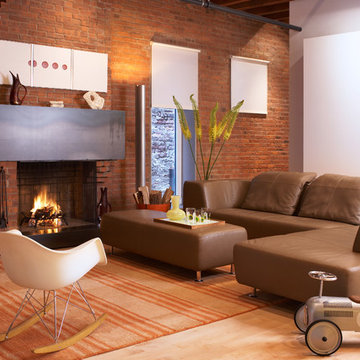
Design ideas for a mid-sized industrial living room in New York with white walls, light hardwood floors, a standard fireplace and a brick fireplace surround.
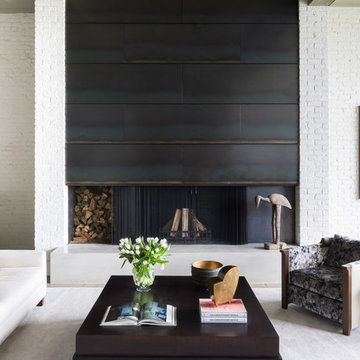
The fireplace is the focal point for the gray room. We expanded the scale of the fireplace. It's clad and steel panels, approximately 13 feet wide with a custom concrete part.
Greg Boudouin, Interiors
Alyssa Rosenheck: Photos
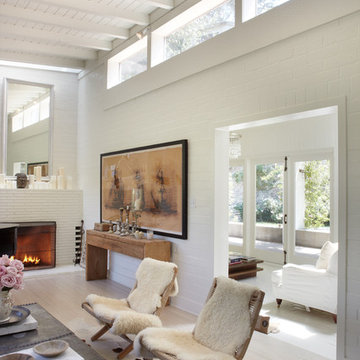
Photo of a mid-sized industrial enclosed living room in Orange County with a music area, white walls, light hardwood floors, a standard fireplace, a brick fireplace surround and no tv.
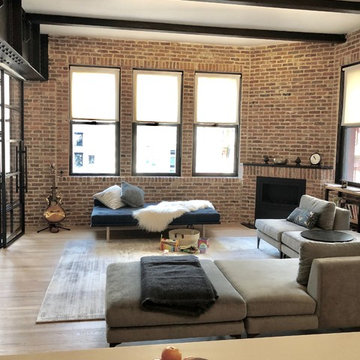
Manual Clutch Rollease Acmeda 3% screen shades
This is an example of a mid-sized industrial loft-style living room in New York with a corner fireplace, a brick fireplace surround and brown floor.
This is an example of a mid-sized industrial loft-style living room in New York with a corner fireplace, a brick fireplace surround and brown floor.
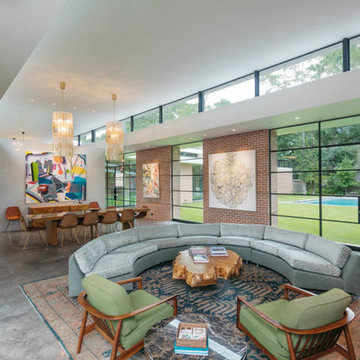
Portella added finishing touches to this Dillon Kyle Architects design. The concrete floors mixed with the exposed brick make the house feel modern and timeless at the same time!
Photo's provided by Benjamin Hill Photography
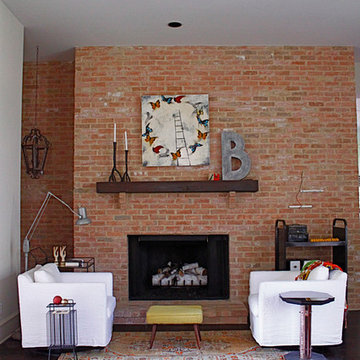
d'ette cole
Photo of an industrial living room in Austin with dark hardwood floors, a standard fireplace and a brick fireplace surround.
Photo of an industrial living room in Austin with dark hardwood floors, a standard fireplace and a brick fireplace surround.
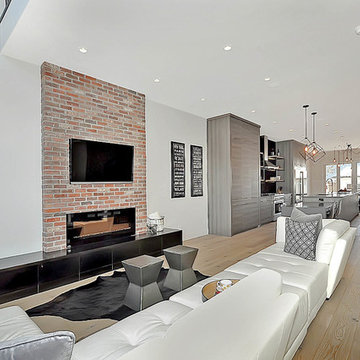
ShutterMaxx
This is an example of an industrial open concept living room in Calgary with grey walls, light hardwood floors, a hanging fireplace, a brick fireplace surround and a wall-mounted tv.
This is an example of an industrial open concept living room in Calgary with grey walls, light hardwood floors, a hanging fireplace, a brick fireplace surround and a wall-mounted tv.
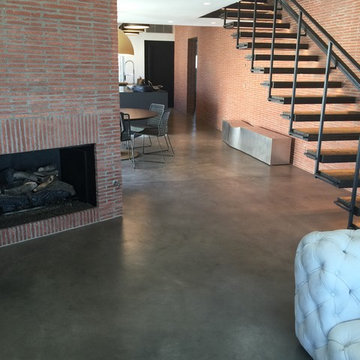
Poured brand new concrete then came in and stained and sealed the concrete.
Inspiration for a large industrial formal loft-style living room in Los Angeles with red walls, concrete floors, a standard fireplace, a brick fireplace surround and grey floor.
Inspiration for a large industrial formal loft-style living room in Los Angeles with red walls, concrete floors, a standard fireplace, a brick fireplace surround and grey floor.
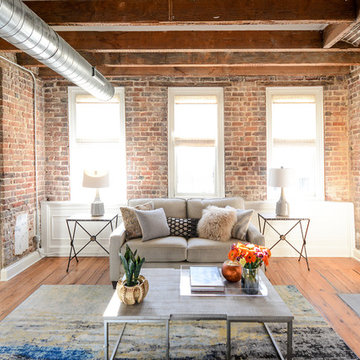
Photo of an industrial formal enclosed living room in Charleston with multi-coloured walls, medium hardwood floors, a standard fireplace, a brick fireplace surround and brown floor.
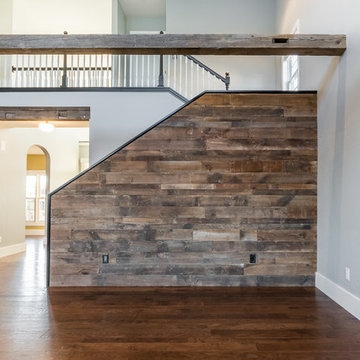
Reclaimed banrwood panel stairway wall unifies the many different raw elements in the diningroom, kitchen and livingroom spaces.
Buras Photography
#space #kitchen #wall #diningroom #panels #livingrooms #reclaimed #stairway #elements
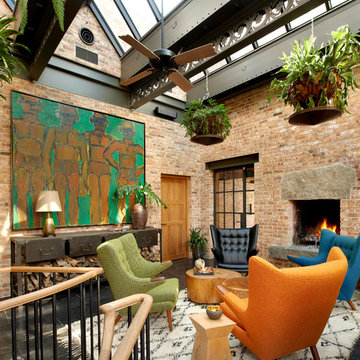
Design ideas for an industrial living room in Chicago with a standard fireplace, a brick fireplace surround and no tv.
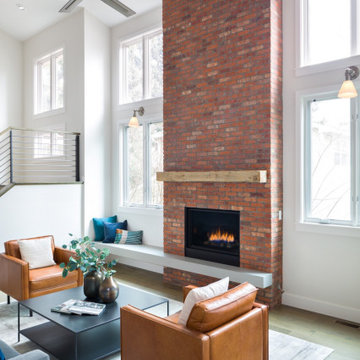
This home remodel was an incredible transformation that turned a traditional Boulder home into an open concept, refined space perfect for hosting. The Melton design team aimed at keeping the space fresh, which included industrial design elements to keep the space feeling modern. Our favorite aspect of this home transformation is the openness from room to room. The open concept allows plenty of opportunities for this lively family to host often and comfortably.
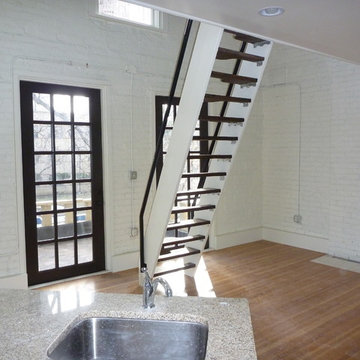
Ship ladder to loft in apartment.
Small industrial loft-style living room in Denver with white walls, medium hardwood floors, a standard fireplace and a brick fireplace surround.
Small industrial loft-style living room in Denver with white walls, medium hardwood floors, a standard fireplace and a brick fireplace surround.
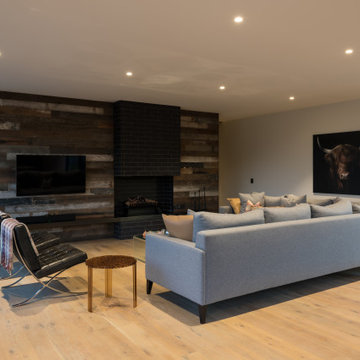
The living room, dining, & kitchen.
This is an example of a mid-sized industrial open concept living room in Auckland with white walls, light hardwood floors, a standard fireplace, a brick fireplace surround, a wall-mounted tv and brown floor.
This is an example of a mid-sized industrial open concept living room in Auckland with white walls, light hardwood floors, a standard fireplace, a brick fireplace surround, a wall-mounted tv and brown floor.
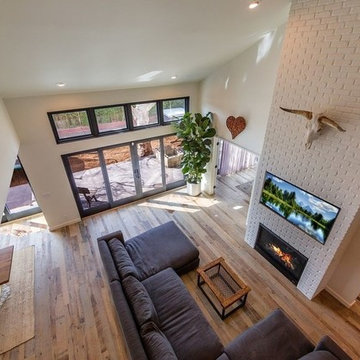
Candy
This is an example of a large industrial formal open concept living room in Los Angeles with white walls, plywood floors, a ribbon fireplace, a brick fireplace surround, a wall-mounted tv and multi-coloured floor.
This is an example of a large industrial formal open concept living room in Los Angeles with white walls, plywood floors, a ribbon fireplace, a brick fireplace surround, a wall-mounted tv and multi-coloured floor.
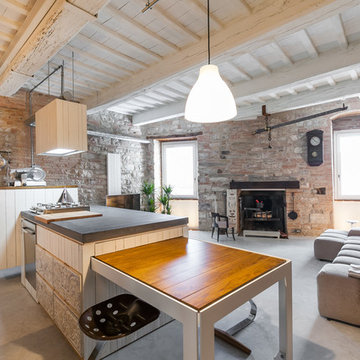
Edi Solari Photographer
Inspiration for a large industrial open concept living room in Rome with concrete floors, a standard fireplace, a brick fireplace surround, multi-coloured walls and grey floor.
Inspiration for a large industrial open concept living room in Rome with concrete floors, a standard fireplace, a brick fireplace surround, multi-coloured walls and grey floor.
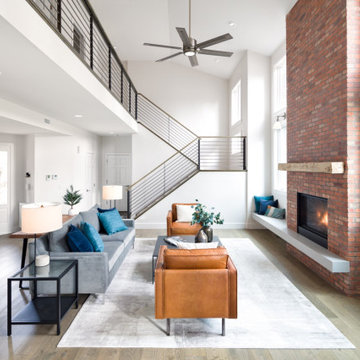
This home remodel was an incredible transformation that turned a traditional Boulder home into an open concept, refined space perfect for hosting. The Melton design team aimed at keeping the space fresh, which included industrial design elements to keep the space feeling modern. Our favorite aspect of this home transformation is the openness from room to room. The open concept allows plenty of opportunities for this lively family to host often and comfortably.
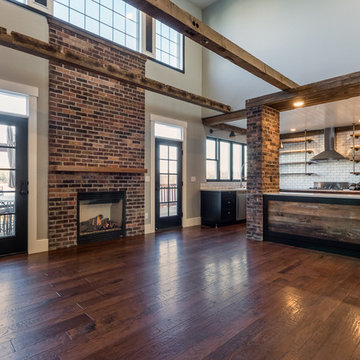
Exposed re purposed barn wood beams add intimacy and invite warmth into these kitchen and dining room spaces. Custom crafted mantle adds division to the large brick fireplace.
Buras Photography
#wood #kitchen #custom #exposed #repurposed #diningroom #fireplace #warmth #mantle #division #barns #beam #bricks #addition #crafted
Industrial Living Room Design Photos with a Brick Fireplace Surround
1