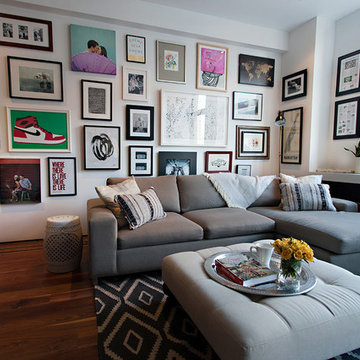Industrial Open Concept Family Room Design Photos
Refine by:
Budget
Sort by:Popular Today
1 - 20 of 1,148 photos
Item 1 of 3
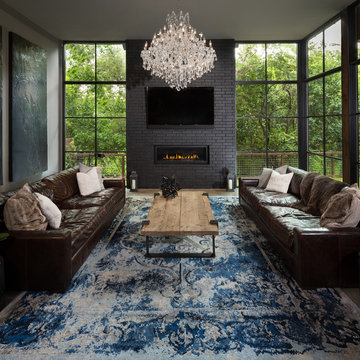
Jenn Baker
Design ideas for a large industrial open concept family room in Dallas with grey walls, concrete floors, a ribbon fireplace, a brick fireplace surround, a wall-mounted tv and grey floor.
Design ideas for a large industrial open concept family room in Dallas with grey walls, concrete floors, a ribbon fireplace, a brick fireplace surround, a wall-mounted tv and grey floor.
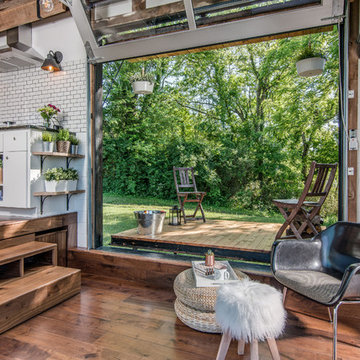
StudioBell
Industrial open concept family room in Nashville with white walls, medium hardwood floors and brown floor.
Industrial open concept family room in Nashville with white walls, medium hardwood floors and brown floor.
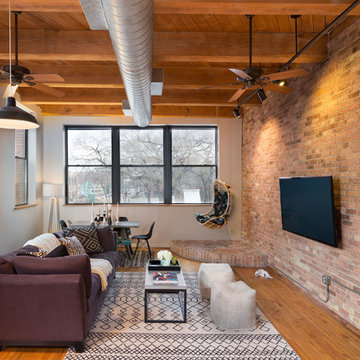
Blending exposed brick with graphic prints. Jerrica Zaric Interior Design furnished this open-concept condo that overlooks Milwaukee's Third Ward neighborhood. We paired graphic geometrical, tribal and Asian prints with modern accents and this condo's historical Cream City brick.
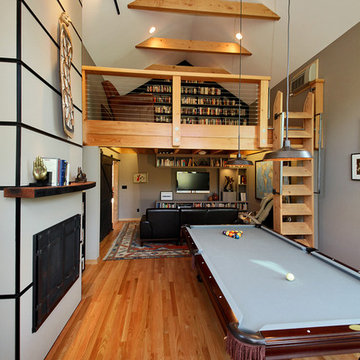
Michael Stadler - Stadler Studio
This is an example of a large industrial open concept family room in Seattle with a game room, medium hardwood floors, a wall-mounted tv and multi-coloured walls.
This is an example of a large industrial open concept family room in Seattle with a game room, medium hardwood floors, a wall-mounted tv and multi-coloured walls.
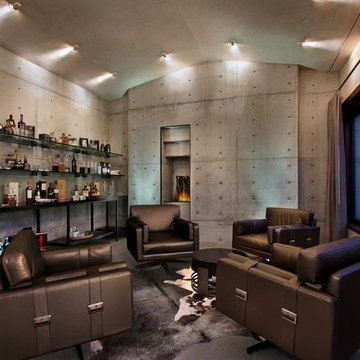
Custom designed bar by Shelley Starr, glass shelving with leather strapping, upholstered swivel chairs in Italian Leather, Pewter finish. Jeri Kogel
Design ideas for a mid-sized industrial open concept family room in Los Angeles with a home bar, grey walls, a standard fireplace and a concrete fireplace surround.
Design ideas for a mid-sized industrial open concept family room in Los Angeles with a home bar, grey walls, a standard fireplace and a concrete fireplace surround.
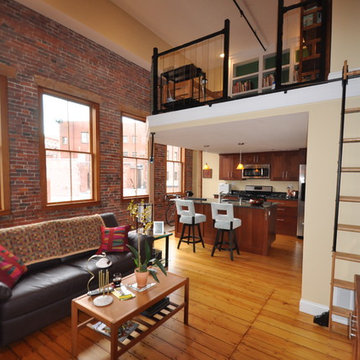
Inspiration for a mid-sized industrial open concept family room in Boston with beige walls, light hardwood floors, no fireplace, a freestanding tv and beige floor.
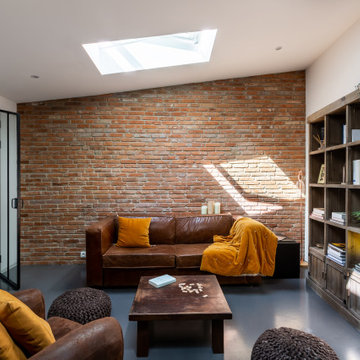
Photo of a large industrial open concept family room in Paris with white walls, concrete floors, grey floor, brick walls and vaulted.
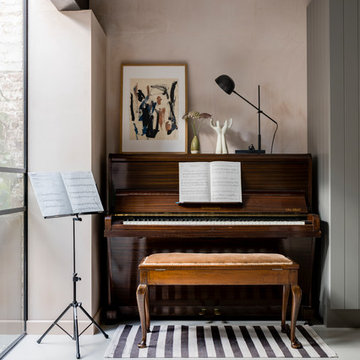
Chris Snook
Inspiration for an industrial open concept family room in London with a music area, pink walls, concrete floors and grey floor.
Inspiration for an industrial open concept family room in London with a music area, pink walls, concrete floors and grey floor.
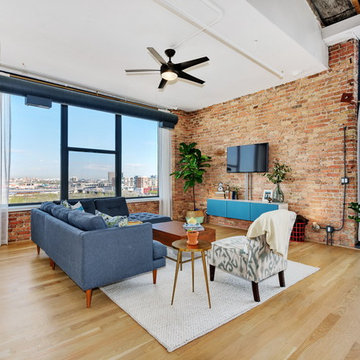
Living Room (AFTER)
Industrial open concept family room in Chicago with red walls, light hardwood floors, a wall-mounted tv and beige floor.
Industrial open concept family room in Chicago with red walls, light hardwood floors, a wall-mounted tv and beige floor.
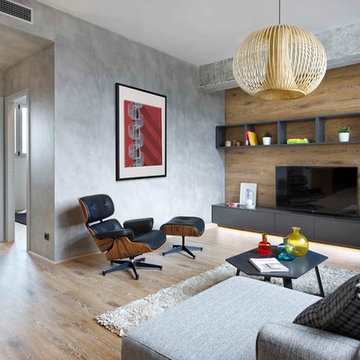
Mid-sized industrial open concept family room in Barcelona with grey walls, medium hardwood floors, no fireplace, a freestanding tv and brown floor.
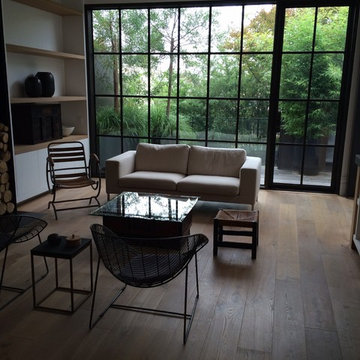
Inspiration for a mid-sized industrial open concept family room in San Francisco with white walls, light hardwood floors, a standard fireplace and a plaster fireplace surround.
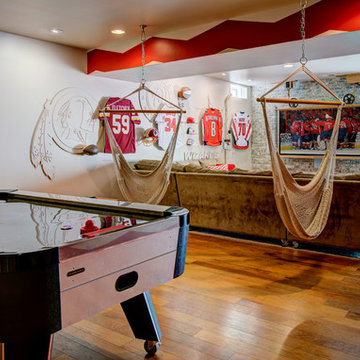
This energetic and inviting space offers entertainment, relaxation, quiet comfort or spirited revelry for the whole family. The fan wall proudly and safely displays treasures from favorite teams adding life and energy to the space while bringing the whole room together.
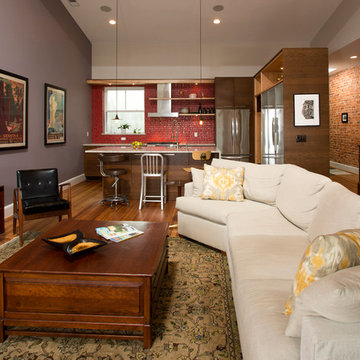
Greg Hadley
Inspiration for a large industrial open concept family room in DC Metro with grey walls, dark hardwood floors, a freestanding tv and no fireplace.
Inspiration for a large industrial open concept family room in DC Metro with grey walls, dark hardwood floors, a freestanding tv and no fireplace.
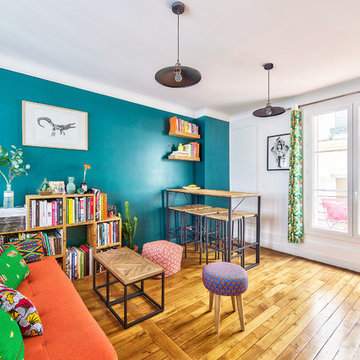
Un superbe salon/salle à manger aux teintes exotiques et chaudes ! Un bleu-vert très franc pour ce mur, une couleur peu commune. Le canapé orange, là encore très original, est paré et entouré de mobilier en tissu wax aux motifs hypnotisant. Le tout répond à un coin dînatoire en partie haute pour 6 personnes. Le tout en bois et métal, assorti aux suspensions et à la verrière, pour rajouter un look industriel à l'ensemble. Un vrai mélange de styles !!
https://www.nevainteriordesign.com
http://www.cotemaison.fr/loft-appartement/diaporama/appartement-paris-9-avant-apres-d-un-33-m2-pour-un-couple_30796.html
https://www.houzz.fr/ideabooks/114511574/list/visite-privee-exotic-attitude-pour-un-33-m%C2%B2-parisien
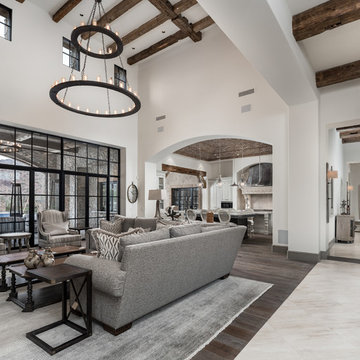
World Renowned Architecture Firm Fratantoni Design created this beautiful home! They design home plans for families all over the world in any size and style. They also have in-house Interior Designer Firm Fratantoni Interior Designers and world class Luxury Home Building Firm Fratantoni Luxury Estates! Hire one or all three companies to design and build and or remodel your home!
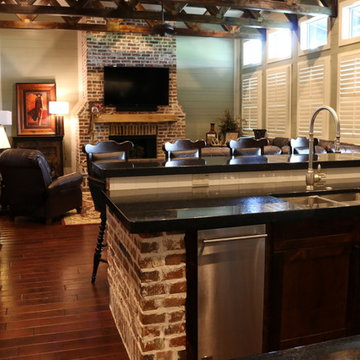
View of Great Room From Kitchen
Photo of a large industrial open concept family room in Houston with green walls, medium hardwood floors, a standard fireplace, a brick fireplace surround and a wall-mounted tv.
Photo of a large industrial open concept family room in Houston with green walls, medium hardwood floors, a standard fireplace, a brick fireplace surround and a wall-mounted tv.

Inspiration for a large industrial open concept family room in Saint-Etienne with a library, white walls, travertine floors, no fireplace, a wood fireplace surround, a wall-mounted tv, beige floor, timber and brick walls.
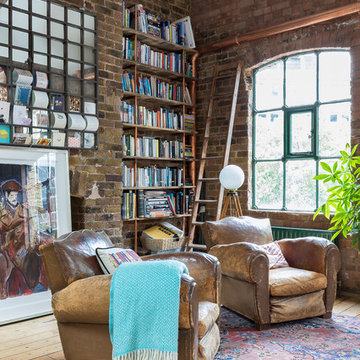
Large kitchen/living room open space
Shaker style kitchen with concrete worktop made onsite
Crafted tape, bookshelves and radiator with copper pipes
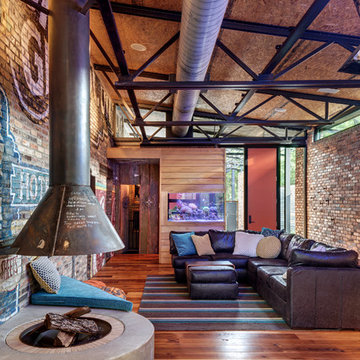
Photo: Charles Davis Smith, AIA
Industrial open concept family room in Dallas with medium hardwood floors and a hanging fireplace.
Industrial open concept family room in Dallas with medium hardwood floors and a hanging fireplace.
Industrial Open Concept Family Room Design Photos
1
