Modern Open Concept Family Room Design Photos
Refine by:
Budget
Sort by:Popular Today
1 - 20 of 9,766 photos
Item 1 of 3

Bighorn Palm Desert luxury modern open plan home interior design artwork. Photo by William MacCollum.
Photo of a large modern open concept family room in Los Angeles with white walls, porcelain floors, a wall-mounted tv, white floor and recessed.
Photo of a large modern open concept family room in Los Angeles with white walls, porcelain floors, a wall-mounted tv, white floor and recessed.

custom design media entertainment center
Photo of a large modern open concept family room in Phoenix with beige walls, carpet, a corner fireplace, a stone fireplace surround, a wall-mounted tv, beige floor and vaulted.
Photo of a large modern open concept family room in Phoenix with beige walls, carpet, a corner fireplace, a stone fireplace surround, a wall-mounted tv, beige floor and vaulted.
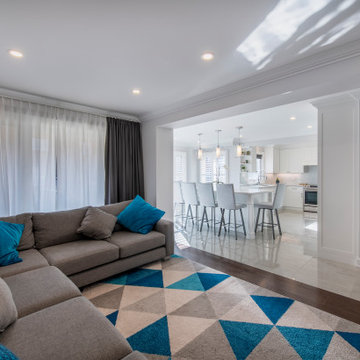
Photo of a large modern open concept family room in Toronto with white walls, dark hardwood floors, no tv and brown floor.
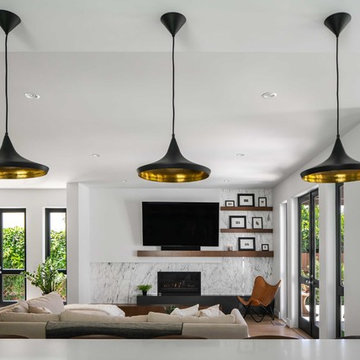
This 80's style Mediterranean Revival house was modernized to fit the needs of a bustling family. The home was updated from a choppy and enclosed layout to an open concept, creating connectivity for the whole family. A combination of modern styles and cozy elements makes the space feel open and inviting.
Photos By: Paul Vu
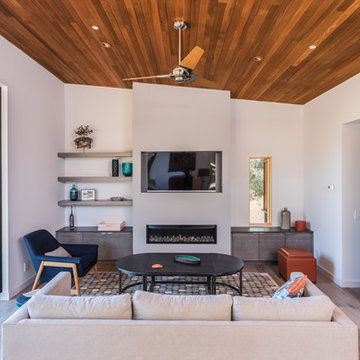
Small modern open concept family room in San Francisco with white walls, light hardwood floors, a ribbon fireplace, a plaster fireplace surround, a wall-mounted tv and brown floor.
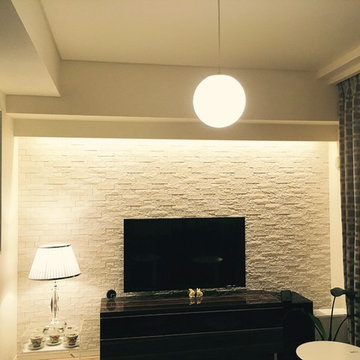
築浅マンションのインテリアリフォーム
リビング全体の雰囲気。明るい床に明るい建具という、ヤングファミリー向け?のナチュラルな部屋を、カーテンや家具を落ち着いた色味にすることで、だいぶ大人な雰囲気にできたと思います。(見えていませんが、ソファはブラックのフェイクスエードです)
壁には梁下に幕板を追加して間接照明を入れ、エコカラットを貼ることでさらに陰影が楽しめるようにしました。
丸いペンダントは引掛シーリング隠しも兼ねて後付けしました。
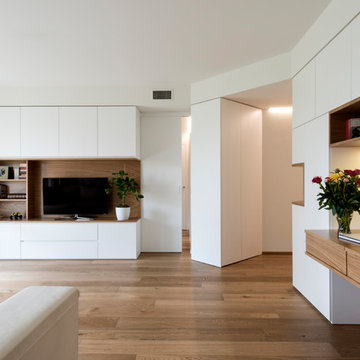
vista dell'armadiatura su misura che disegna il mobile tv, l'ingresso con guardaroba e scrivania studio che nasconde il pianoforte digitale, tutto laccato bianco e rovere naturale
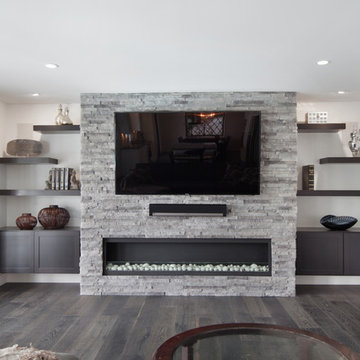
This project was a one of a kind remodel. it included the demolition of a previously existing wall separating the kitchen area from the living room. The inside of the home was completely gutted down to the framing and was remodeled according the owners specifications. This remodel included a one of a kind custom granite countertop and eating area, custom cabinetry, an indoor outdoor bar, a custom vinyl window, new electrical and plumbing, and a one of a kind entertainment area featuring custom made shelves, and stone fire place.
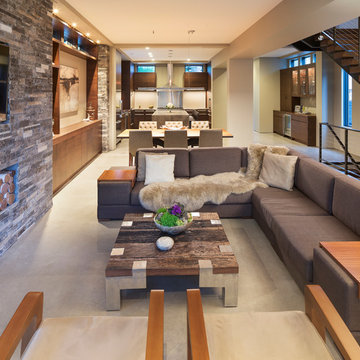
Builder: John Kraemer & Sons | Photography: Landmark Photography
Photo of a small modern open concept family room in Minneapolis with beige walls, concrete floors, no fireplace, a stone fireplace surround and a wall-mounted tv.
Photo of a small modern open concept family room in Minneapolis with beige walls, concrete floors, no fireplace, a stone fireplace surround and a wall-mounted tv.
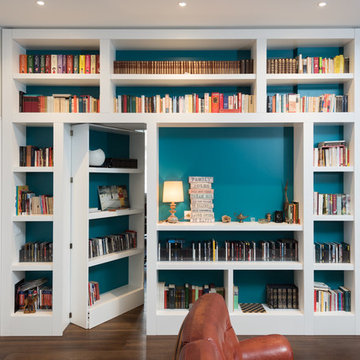
Paolo Fusco © 2016 Houzz
Photo of a large modern open concept family room in Rome with a library, white walls and dark hardwood floors.
Photo of a large modern open concept family room in Rome with a library, white walls and dark hardwood floors.
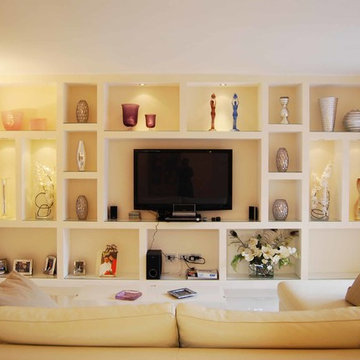
Ph. Arch. Roberto Mosciatti
Large modern open concept family room in Rome with a home bar, white walls and a wall-mounted tv.
Large modern open concept family room in Rome with a home bar, white walls and a wall-mounted tv.
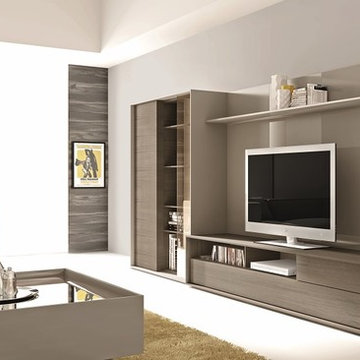
J&M Modern TV Stand
Inspiration for a large modern open concept family room in DC Metro with grey walls and a built-in media wall.
Inspiration for a large modern open concept family room in DC Metro with grey walls and a built-in media wall.
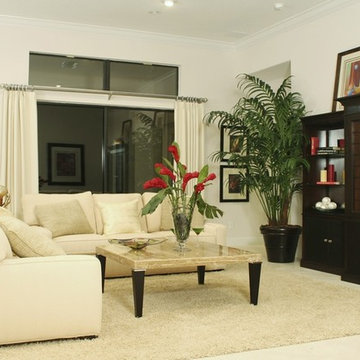
Open family room, dining area, kitchen, - perfect for entertaining.
Photo of an expansive modern open concept family room in Orlando with white walls, ceramic floors, no fireplace and a freestanding tv.
Photo of an expansive modern open concept family room in Orlando with white walls, ceramic floors, no fireplace and a freestanding tv.
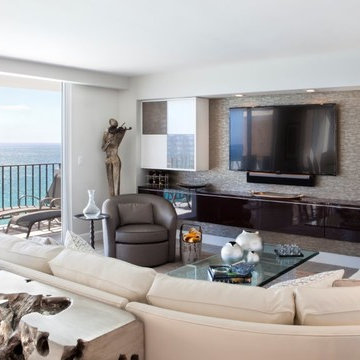
Modern TV Wall Unit, Media Center high gloss finish with filing floating shelves handmade by Da-Vinci Designs Cabinetry.
Large modern open concept family room in Miami with white walls.
Large modern open concept family room in Miami with white walls.
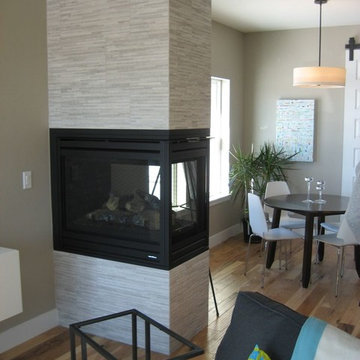
Mark Markley
Markley Designs
Inspiration for a small modern open concept family room in Denver with beige walls, medium hardwood floors, a two-sided fireplace and a tile fireplace surround.
Inspiration for a small modern open concept family room in Denver with beige walls, medium hardwood floors, a two-sided fireplace and a tile fireplace surround.
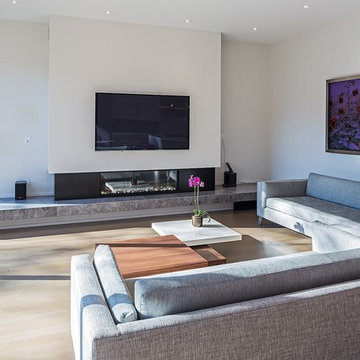
Designer: Maxine Tissenbaum
Large modern open concept family room in Toronto with white walls, medium hardwood floors, a ribbon fireplace, a wall-mounted tv, a metal fireplace surround and brown floor.
Large modern open concept family room in Toronto with white walls, medium hardwood floors, a ribbon fireplace, a wall-mounted tv, a metal fireplace surround and brown floor.
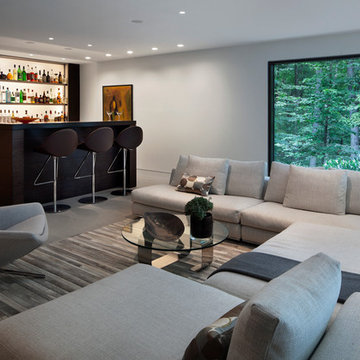
Large modern open concept family room in New York with a home bar, white walls and dark hardwood floors.
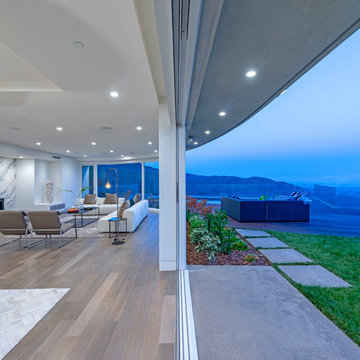
Inspiration for a mid-sized modern open concept family room in Los Angeles with white walls, medium hardwood floors, a ribbon fireplace, a stone fireplace surround, a wall-mounted tv and brown floor.
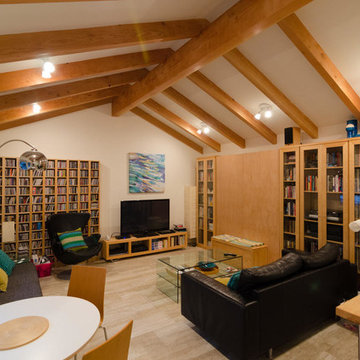
View of family room addition with timber frame ceiling.
Inspiration for a mid-sized modern open concept family room in Vancouver with white walls, porcelain floors, a freestanding tv and beige floor.
Inspiration for a mid-sized modern open concept family room in Vancouver with white walls, porcelain floors, a freestanding tv and beige floor.
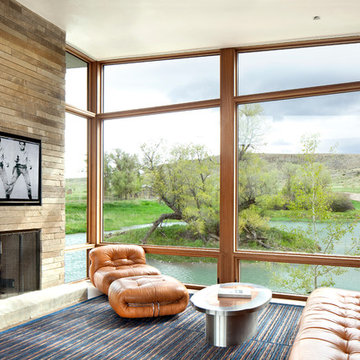
Gibeon Photography
Inspiration for a modern open concept family room in Los Angeles with a standard fireplace, a stone fireplace surround and a wall-mounted tv.
Inspiration for a modern open concept family room in Los Angeles with a standard fireplace, a stone fireplace surround and a wall-mounted tv.
Modern Open Concept Family Room Design Photos
1