All Cabinet Styles Industrial Storage and Wardrobe Design Ideas
Refine by:
Budget
Sort by:Popular Today
21 - 40 of 216 photos
Item 1 of 3
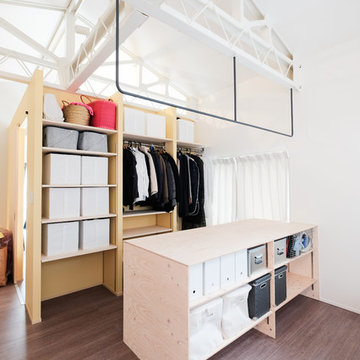
ラチス梁の美しい鉄骨リノベ
Industrial storage and wardrobe in Tokyo with open cabinets, dark wood cabinets, painted wood floors and brown floor.
Industrial storage and wardrobe in Tokyo with open cabinets, dark wood cabinets, painted wood floors and brown floor.
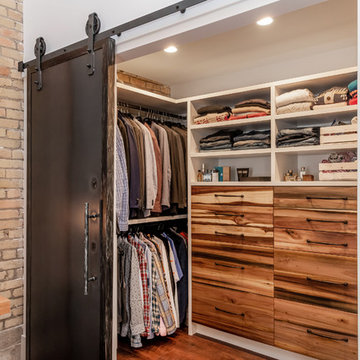
D&M Images
Industrial gender-neutral walk-in wardrobe in Other with flat-panel cabinets, medium wood cabinets, laminate floors and brown floor.
Industrial gender-neutral walk-in wardrobe in Other with flat-panel cabinets, medium wood cabinets, laminate floors and brown floor.
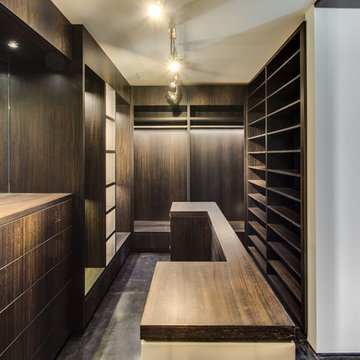
Photo of an expansive industrial gender-neutral dressing room in Chicago with open cabinets, dark wood cabinets, concrete floors and black floor.
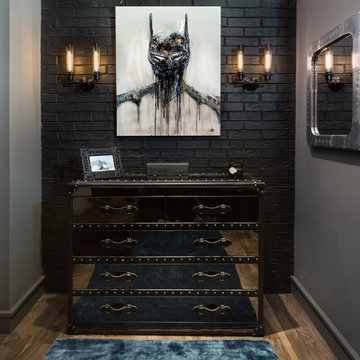
Jenn Baker
Inspiration for a mid-sized industrial men's walk-in wardrobe in Dallas with flat-panel cabinets, brown floor and medium hardwood floors.
Inspiration for a mid-sized industrial men's walk-in wardrobe in Dallas with flat-panel cabinets, brown floor and medium hardwood floors.
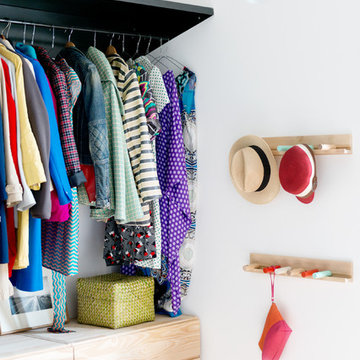
Marco Azzoni (foto) e Marta Meda (stylist)
Inspiration for a small industrial gender-neutral walk-in wardrobe in Milan with open cabinets, concrete floors, grey floor and light wood cabinets.
Inspiration for a small industrial gender-neutral walk-in wardrobe in Milan with open cabinets, concrete floors, grey floor and light wood cabinets.
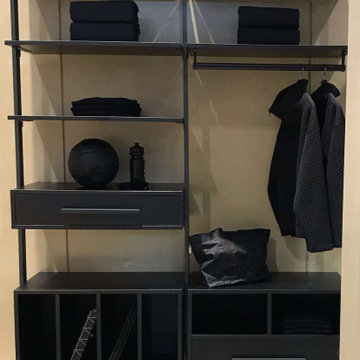
Black or White...your choice...either way...sleek, chic and sophisticated!
Small industrial gender-neutral built-in wardrobe in Toronto with open cabinets and black cabinets.
Small industrial gender-neutral built-in wardrobe in Toronto with open cabinets and black cabinets.
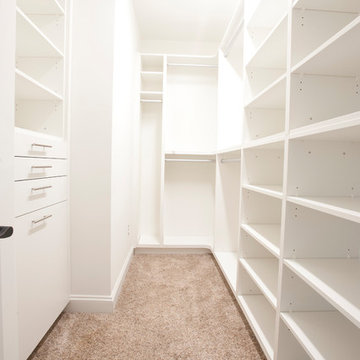
Photo of a small industrial gender-neutral walk-in wardrobe in Charlotte with flat-panel cabinets, white cabinets and carpet.
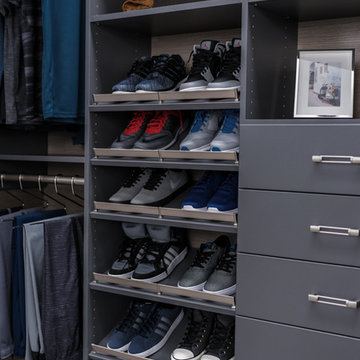
Photo of a mid-sized industrial men's walk-in wardrobe in Charleston with grey floor, open cabinets, grey cabinets and ceramic floors.
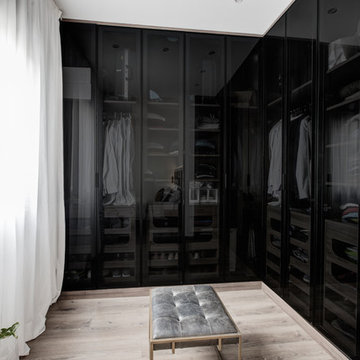
oovivoo, fotografoADP, Nacho Useros
Photo of a mid-sized industrial men's dressing room in Madrid with glass-front cabinets, black cabinets, laminate floors and brown floor.
Photo of a mid-sized industrial men's dressing room in Madrid with glass-front cabinets, black cabinets, laminate floors and brown floor.
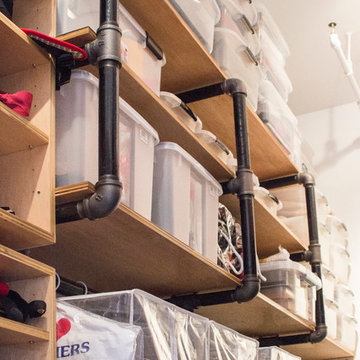
photos by Pedro Marti
The owner’s of this apartment had been living in this large working artist’s loft in Tribeca since the 70’s when they occupied the vacated space that had previously been a factory warehouse. Since then the space had been adapted for the husband and wife, both artists, to house their studios as well as living quarters for their growing family. The private areas were previously separated from the studio with a series of custom partition walls. Now that their children had grown and left home they were interested in making some changes. The major change was to take over spaces that were the children’s bedrooms and incorporate them in a new larger open living/kitchen space. The previously enclosed kitchen was enlarged creating a long eat-in counter at the now opened wall that had divided off the living room. The kitchen cabinetry capitalizes on the full height of the space with extra storage at the tops for seldom used items. The overall industrial feel of the loft emphasized by the exposed electrical and plumbing that run below the concrete ceilings was supplemented by a grid of new ceiling fans and industrial spotlights. Antique bubble glass, vintage refrigerator hinges and latches were chosen to accent simple shaker panels on the new kitchen cabinetry, including on the integrated appliances. A unique red industrial wheel faucet was selected to go with the integral black granite farm sink. The white subway tile that pre-existed in the kitchen was continued throughout the enlarged area, previously terminating 5 feet off the ground, it was expanded in a contrasting herringbone pattern to the full 12 foot height of the ceilings. This same tile motif was also used within the updated bathroom on top of a concrete-like porcelain floor tile. The bathroom also features a large white porcelain laundry sink with industrial fittings and a vintage stainless steel medicine display cabinet. Similar vintage stainless steel cabinets are also used in the studio spaces for storage. And finally black iron plumbing pipe and fittings were used in the newly outfitted closets to create hanging storage and shelving to complement the overall industrial feel.
Pedro Marti
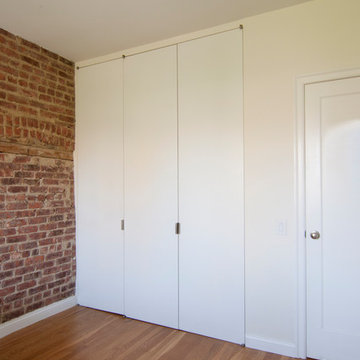
Anjie Cho Architect
This is an example of a mid-sized industrial gender-neutral built-in wardrobe in New York with flat-panel cabinets, white cabinets, medium hardwood floors and brown floor.
This is an example of a mid-sized industrial gender-neutral built-in wardrobe in New York with flat-panel cabinets, white cabinets, medium hardwood floors and brown floor.
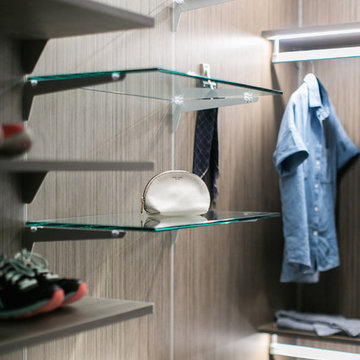
Ryan Garvin Photography, Robeson Design
Inspiration for a mid-sized industrial gender-neutral walk-in wardrobe in Denver with flat-panel cabinets, grey cabinets, medium hardwood floors and grey floor.
Inspiration for a mid-sized industrial gender-neutral walk-in wardrobe in Denver with flat-panel cabinets, grey cabinets, medium hardwood floors and grey floor.
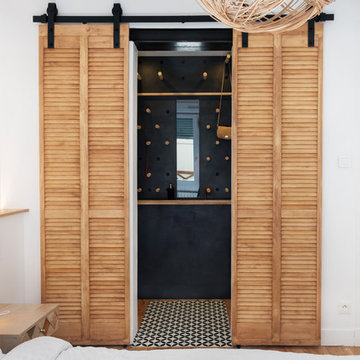
Pour cette belle suite parentale, un dressing a été aménagé sur mesure pour optimiser l’espace. Sur le mur du fond, pour donner de la profondeur, un panneau noir mat décoratif et fonctionnel a été placé, sur lequel on peut déplacer les taquets en bois massif pour moduler le rangement, poser, suspendre, accrocher, ceintures, foulards et sacs. Le dressing ayant une position centrale dans l’appartement, la climatisation a été dissimulée dans le faux plafond permettant de rafraîchir les deux chambres et le séjour. Deux portes à persiennes coulissantes sur rail ferment l’ensemble. Crédit photos : Lucie Thomas
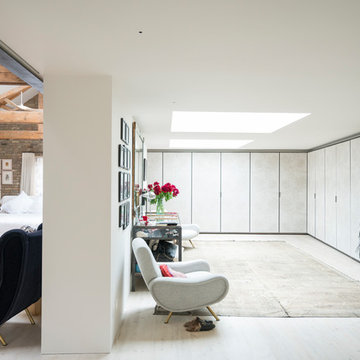
Photo of a large industrial women's walk-in wardrobe in London with flat-panel cabinets, white cabinets, light hardwood floors and white floor.
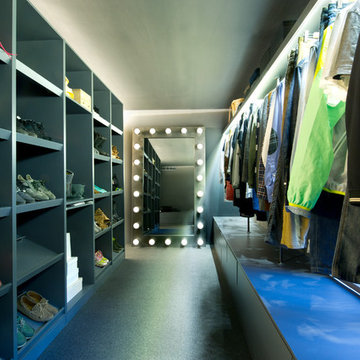
Photo of a large industrial gender-neutral walk-in wardrobe in Madrid with open cabinets, grey cabinets and black floor.
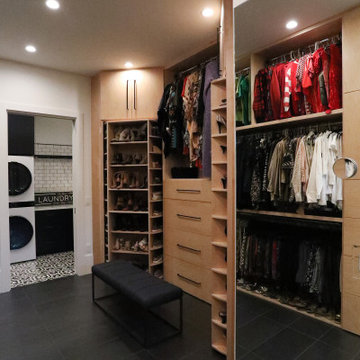
The master bedroom suite exudes elegance and functionality with a spacious walk-in closet boasting versatile storage solutions. The bedroom itself boasts a striking full-wall headboard crafted from painted black beadboard, complemented by aged oak flooring and adjacent black matte tile in the bath and closet areas. Custom nightstands on either side of the bed provide convenience, illuminated by industrial rope pendants overhead. The master bath showcases an industrial aesthetic with white subway tile, aged oak cabinetry, and a luxurious walk-in shower. Black plumbing fixtures and hardware add a sophisticated touch, completing this harmoniously designed and well-appointed master suite.
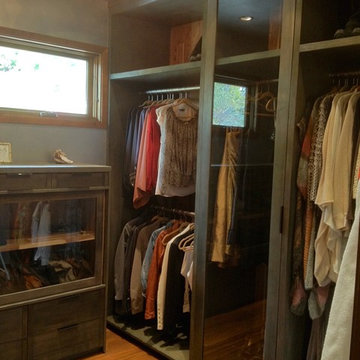
Daniel Vazquez
Photo of a mid-sized industrial women's walk-in wardrobe in Los Angeles with recessed-panel cabinets and dark wood cabinets.
Photo of a mid-sized industrial women's walk-in wardrobe in Los Angeles with recessed-panel cabinets and dark wood cabinets.
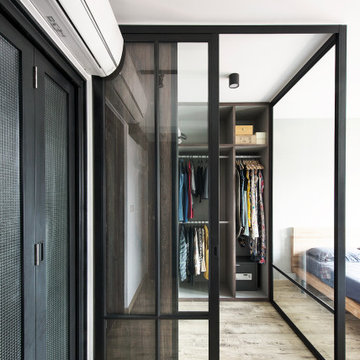
Industrial gender-neutral walk-in wardrobe in Singapore with open cabinets, grey cabinets, light hardwood floors and beige floor.
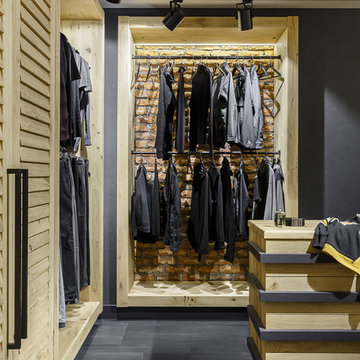
Inspiration for an industrial men's walk-in wardrobe in Saint Petersburg with open cabinets and grey floor.
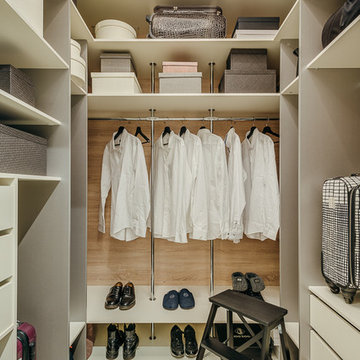
Inspiration for an industrial walk-in wardrobe in Moscow with open cabinets, white cabinets and grey floor.
All Cabinet Styles Industrial Storage and Wardrobe Design Ideas
2