All Cabinet Styles Industrial Storage and Wardrobe Design Ideas
Refine by:
Budget
Sort by:Popular Today
41 - 60 of 216 photos
Item 1 of 3
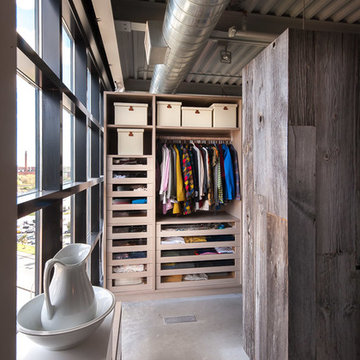
Closets don't need to have doors. With smart placing of the entrance and beautiful drawers, the closet is a thing of beauty.
Inspiration for a mid-sized industrial gender-neutral walk-in wardrobe in Toronto with open cabinets and light wood cabinets.
Inspiration for a mid-sized industrial gender-neutral walk-in wardrobe in Toronto with open cabinets and light wood cabinets.
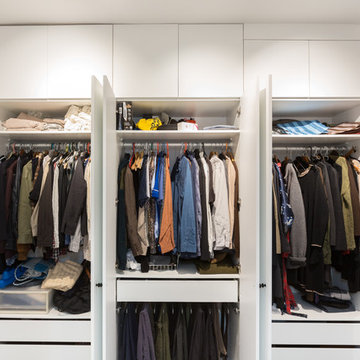
Transformer un ancien atelier en appartement. Les enfants ayant tous quitté la maison, Corina et son mari ont décidé de revenir sur Paris et d’habiter une surface plus petite. Nos clients ont fait l’acquistion d’anciens ateliers très lumineux. Ces derniers servaient jusqu’alors de bureau, il nous a fallu repenser entièrement l’aménagement pour rendre la surface habitable et conviviale.
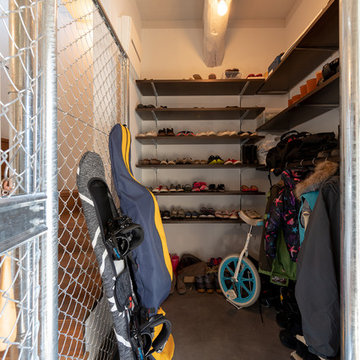
古き良きものを魅せる。新築には出せないこの魅力。
Design ideas for an industrial gender-neutral walk-in wardrobe in Other with open cabinets, dark wood cabinets, concrete floors and grey floor.
Design ideas for an industrial gender-neutral walk-in wardrobe in Other with open cabinets, dark wood cabinets, concrete floors and grey floor.
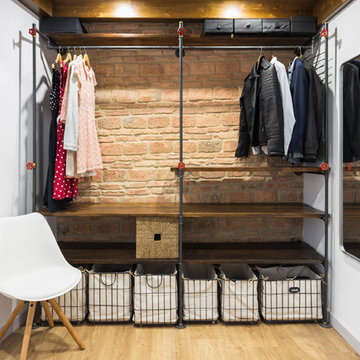
Fotos por José Chas
Inspiration for a small industrial gender-neutral walk-in wardrobe in Other with open cabinets, dark wood cabinets and light hardwood floors.
Inspiration for a small industrial gender-neutral walk-in wardrobe in Other with open cabinets, dark wood cabinets and light hardwood floors.
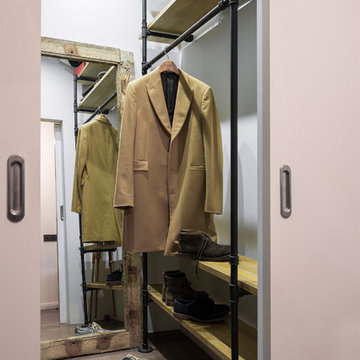
дизайнер Евгения Разуваева
This is an example of a small industrial men's walk-in wardrobe in Moscow with laminate floors, open cabinets and brown floor.
This is an example of a small industrial men's walk-in wardrobe in Moscow with laminate floors, open cabinets and brown floor.
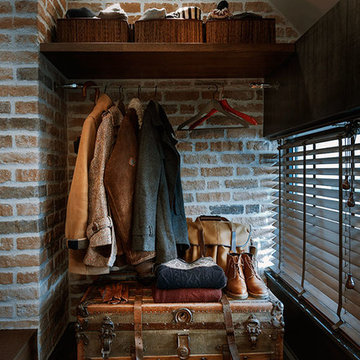
Architec Dimitar Karanikolov y Veneta Nikolova
Photo of a small industrial men's walk-in wardrobe in Valencia with open cabinets.
Photo of a small industrial men's walk-in wardrobe in Valencia with open cabinets.
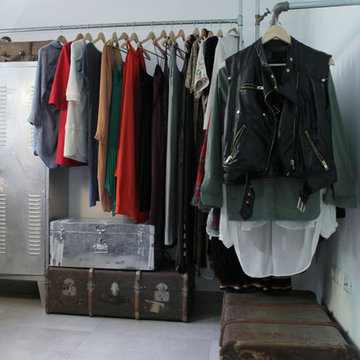
Photo: Esther Hershcovic © 2014 Houzz
Inspiration for an industrial walk-in wardrobe in Other with open cabinets and concrete floors.
Inspiration for an industrial walk-in wardrobe in Other with open cabinets and concrete floors.
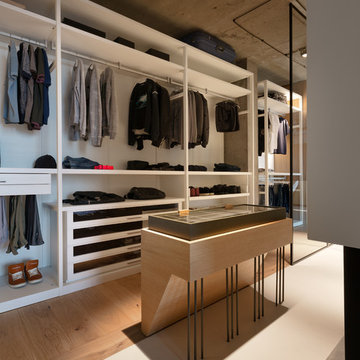
Inspiration for an industrial men's walk-in wardrobe in Dorset with open cabinets, white cabinets, medium hardwood floors and brown floor.
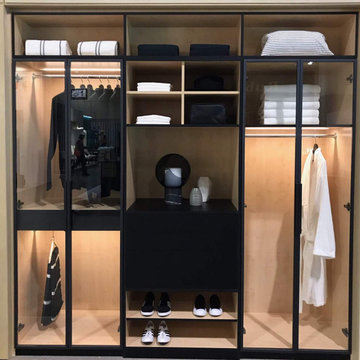
This two toned sophisticated wardrobe is brought to life with light interior wood and black edges accentuated with interior lighting. The glass doors with black frames provide the finishing touch to this stunning closet!
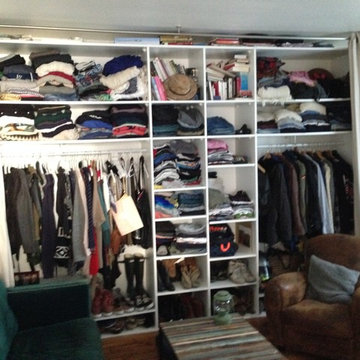
Sylvie Grimal
Photo of a mid-sized industrial gender-neutral built-in wardrobe in Paris with open cabinets, light hardwood floors and brown floor.
Photo of a mid-sized industrial gender-neutral built-in wardrobe in Paris with open cabinets, light hardwood floors and brown floor.
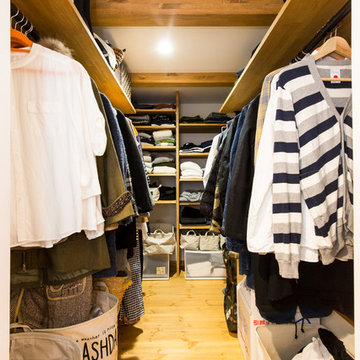
Design ideas for an industrial walk-in wardrobe in Other with medium hardwood floors, open cabinets and brown floor.
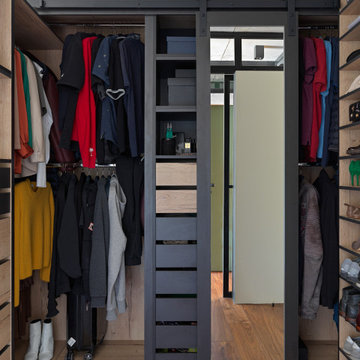
Inspiration for a mid-sized industrial gender-neutral walk-in wardrobe in Moscow with open cabinets, dark wood cabinets, medium hardwood floors and brown floor.
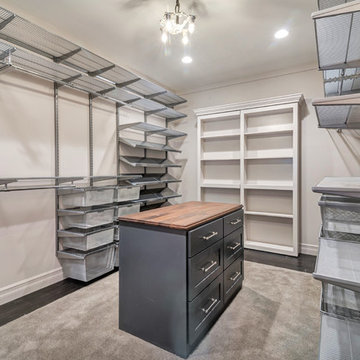
Quick Pic Tours
Mid-sized industrial gender-neutral walk-in wardrobe in Salt Lake City with shaker cabinets, black cabinets, dark hardwood floors and brown floor.
Mid-sized industrial gender-neutral walk-in wardrobe in Salt Lake City with shaker cabinets, black cabinets, dark hardwood floors and brown floor.
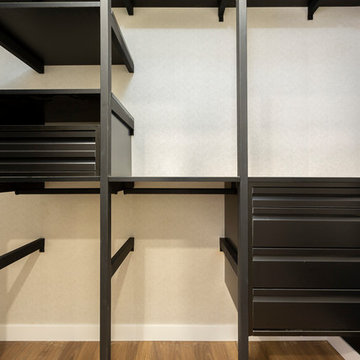
Photo of a mid-sized industrial gender-neutral walk-in wardrobe in Madrid with flat-panel cabinets, white cabinets, medium hardwood floors and brown floor.
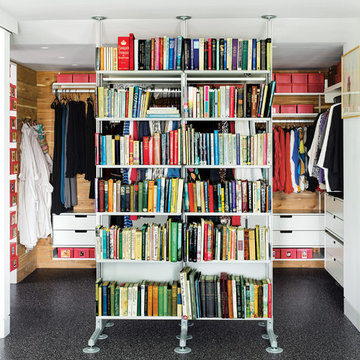
Inspiration for an industrial storage and wardrobe in New York with flat-panel cabinets, white cabinets and black floor.
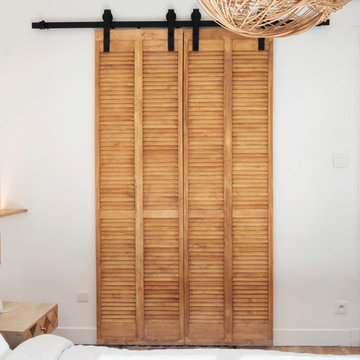
Pour cette belle suite parentale, un dressing a été aménagé sur mesure pour optimiser l’espace Deux portes à persiennes coulissantes sur rail ferment l’ensemble. Crédit photos : Lucie Thomas
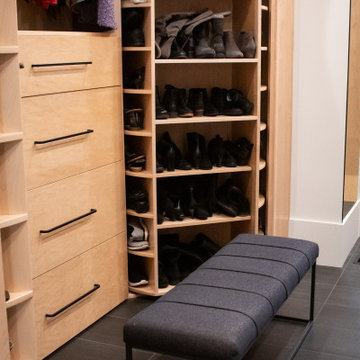
The master bedroom suite exudes elegance and functionality with a spacious walk-in closet boasting versatile storage solutions. The bedroom itself boasts a striking full-wall headboard crafted from painted black beadboard, complemented by aged oak flooring and adjacent black matte tile in the bath and closet areas. Custom nightstands on either side of the bed provide convenience, illuminated by industrial rope pendants overhead. The master bath showcases an industrial aesthetic with white subway tile, aged oak cabinetry, and a luxurious walk-in shower. Black plumbing fixtures and hardware add a sophisticated touch, completing this harmoniously designed and well-appointed master suite.
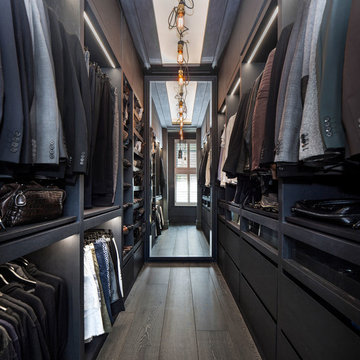
Juliet Murphy Photography
Mid-sized industrial men's storage and wardrobe in London with flat-panel cabinets, black cabinets, dark hardwood floors and brown floor.
Mid-sized industrial men's storage and wardrobe in London with flat-panel cabinets, black cabinets, dark hardwood floors and brown floor.
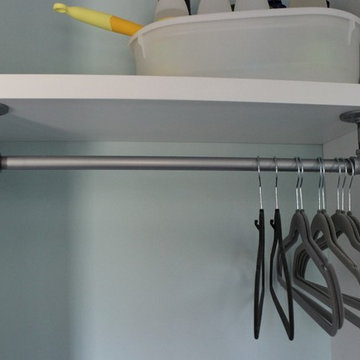
After going through the tragedy of losing their home to a fire, Cherie Miller of CDH Designs and her family were having a difficult time finding a home they liked on a large enough lot. They found a builder that would work with their needs and incredibly small budget, even allowing them to do much of the work themselves. Cherie not only designed the entire home from the ground up, but she and her husband also acted as Project Managers. They custom designed everything from the layout of the interior - including the laundry room, kitchen and bathrooms; to the exterior. There's nothing in this home that wasn't specified by them.
CDH Designs
15 East 4th St
Emporium, PA 15834
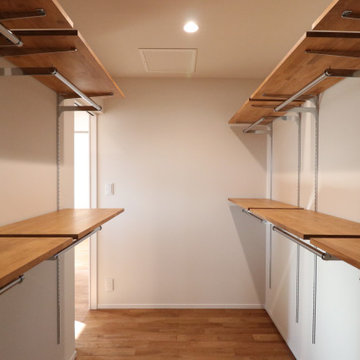
Design ideas for an industrial gender-neutral walk-in wardrobe in Other with open cabinets, medium wood cabinets, medium hardwood floors and wallpaper.
All Cabinet Styles Industrial Storage and Wardrobe Design Ideas
3