Kids Bathroom Design Ideas with Laminate Benchtops
Refine by:
Budget
Sort by:Popular Today
61 - 80 of 1,317 photos
Item 1 of 3
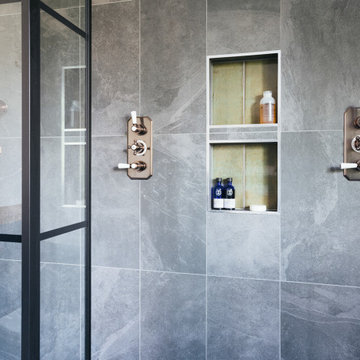
Extension and refurbishment of a semi-detached house in Hern Hill.
Extensions are modern using modern materials whilst being respectful to the original house and surrounding fabric.
Views to the treetops beyond draw occupants from the entrance, through the house and down to the double height kitchen at garden level.
From the playroom window seat on the upper level, children (and adults) can climb onto a play-net suspended over the dining table.
The mezzanine library structure hangs from the roof apex with steel structure exposed, a place to relax or work with garden views and light. More on this - the built-in library joinery becomes part of the architecture as a storage wall and transforms into a gorgeous place to work looking out to the trees. There is also a sofa under large skylights to chill and read.
The kitchen and dining space has a Z-shaped double height space running through it with a full height pantry storage wall, large window seat and exposed brickwork running from inside to outside. The windows have slim frames and also stack fully for a fully indoor outdoor feel.
A holistic retrofit of the house provides a full thermal upgrade and passive stack ventilation throughout. The floor area of the house was doubled from 115m2 to 230m2 as part of the full house refurbishment and extension project.
A huge master bathroom is achieved with a freestanding bath, double sink, double shower and fantastic views without being overlooked.
The master bedroom has a walk-in wardrobe room with its own window.
The children's bathroom is fun with under the sea wallpaper as well as a separate shower and eaves bath tub under the skylight making great use of the eaves space.
The loft extension makes maximum use of the eaves to create two double bedrooms, an additional single eaves guest room / study and the eaves family bathroom.
5 bedrooms upstairs.
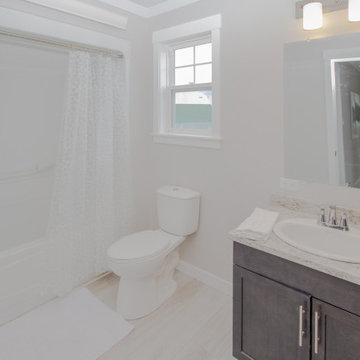
Main bathroom located near Bedroom 3 is a functional bathroom with small window, vanity and linen storage (not seen)
Design ideas for a mid-sized traditional kids bathroom in Other with shaker cabinets, grey cabinets, an alcove tub, an alcove shower, a one-piece toilet, beige tile, beige walls, laminate floors, a drop-in sink, laminate benchtops, beige floor, a shower curtain, beige benchtops, a single vanity and a built-in vanity.
Design ideas for a mid-sized traditional kids bathroom in Other with shaker cabinets, grey cabinets, an alcove tub, an alcove shower, a one-piece toilet, beige tile, beige walls, laminate floors, a drop-in sink, laminate benchtops, beige floor, a shower curtain, beige benchtops, a single vanity and a built-in vanity.

Design ideas for a small contemporary kids bathroom in Other with shaker cabinets, light wood cabinets, a corner tub, a one-piece toilet, white tile, subway tile, white walls, ceramic floors, laminate benchtops, grey floor, green benchtops, a niche, a double vanity and a built-in vanity.
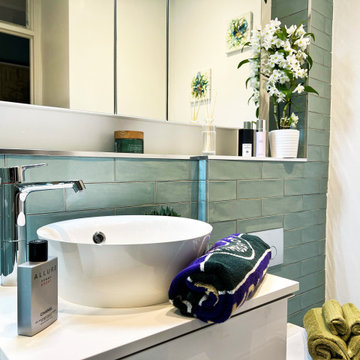
Vanity and mirror
Small modern kids bathroom in London with flat-panel cabinets, white cabinets, an open shower, green tile, ceramic tile, white walls, ceramic floors, laminate benchtops, black floor, a sliding shower screen, white benchtops, a single vanity and a floating vanity.
Small modern kids bathroom in London with flat-panel cabinets, white cabinets, an open shower, green tile, ceramic tile, white walls, ceramic floors, laminate benchtops, black floor, a sliding shower screen, white benchtops, a single vanity and a floating vanity.
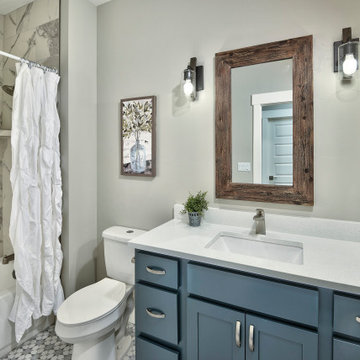
Mid-sized arts and crafts kids bathroom in Other with recessed-panel cabinets, blue cabinets, a shower/bathtub combo, a two-piece toilet, grey walls, ceramic floors, an undermount sink, laminate benchtops, multi-coloured floor, a shower curtain, grey benchtops, an enclosed toilet, a single vanity and a built-in vanity.
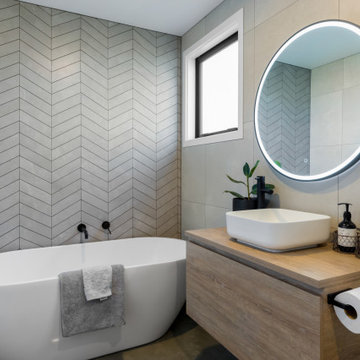
Bathroom featuring Chevron feature wall, LED lit mirror and custom made vanity.
Inspiration for a large modern kids bathroom in Other with light wood cabinets, a freestanding tub, gray tile, grey walls, laminate benchtops, grey floor, a single vanity and a floating vanity.
Inspiration for a large modern kids bathroom in Other with light wood cabinets, a freestanding tub, gray tile, grey walls, laminate benchtops, grey floor, a single vanity and a floating vanity.
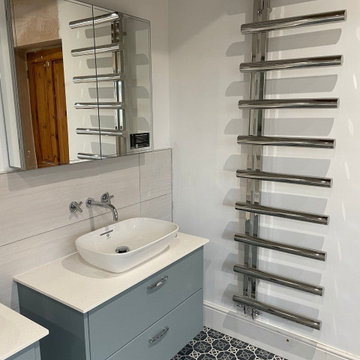
The Utopia 'You' wall hung units in Sea Green look stunning in this bathroom. The large drawers are great for storage of toiletries. Laufens SaphirKeramik basins look fantastic on the drawer units. The slim basins are sleek, and sophisticated. The Bisque Chime radiator in chrome is not only stylish, its a great way to keep towels warm.
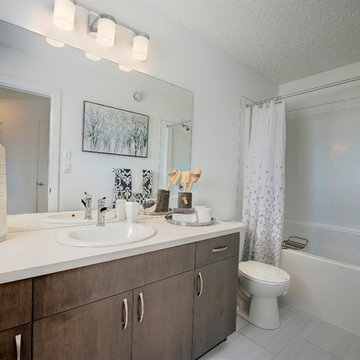
The main bathroom is this house is designed for guests and children alike. We've chosen vinyl tile flooring for the warmth underfoot and the durability they provide.
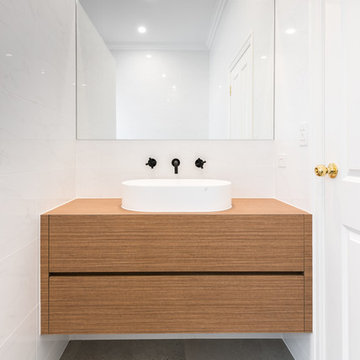
Lyndon Stacey
Photo of a small contemporary kids bathroom in Adelaide with flat-panel cabinets, light wood cabinets, white tile, porcelain tile, porcelain floors, a vessel sink, laminate benchtops and grey floor.
Photo of a small contemporary kids bathroom in Adelaide with flat-panel cabinets, light wood cabinets, white tile, porcelain tile, porcelain floors, a vessel sink, laminate benchtops and grey floor.
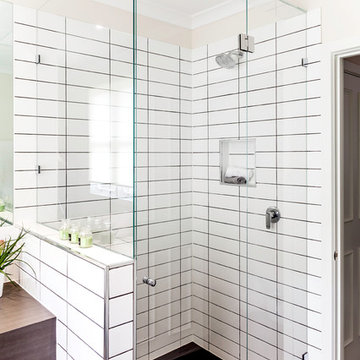
The new contemporary family bathroom features a shower, toilet and vanity and is open and bright.
Photographer: Matthew Forbes
Design ideas for a contemporary kids bathroom in Melbourne with a console sink, medium wood cabinets, laminate benchtops, a corner shower, a two-piece toilet, white tile, subway tile and white walls.
Design ideas for a contemporary kids bathroom in Melbourne with a console sink, medium wood cabinets, laminate benchtops, a corner shower, a two-piece toilet, white tile, subway tile and white walls.
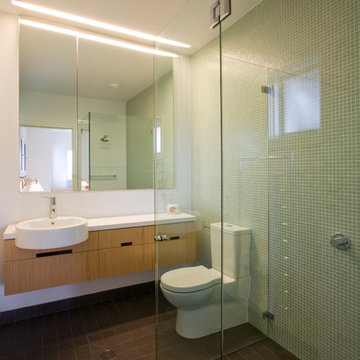
Simon Wood
Mid-sized modern kids bathroom in Sydney with flat-panel cabinets, light wood cabinets, laminate benchtops, a vessel sink, a one-piece toilet, green tile, mosaic tile and white walls.
Mid-sized modern kids bathroom in Sydney with flat-panel cabinets, light wood cabinets, laminate benchtops, a vessel sink, a one-piece toilet, green tile, mosaic tile and white walls.
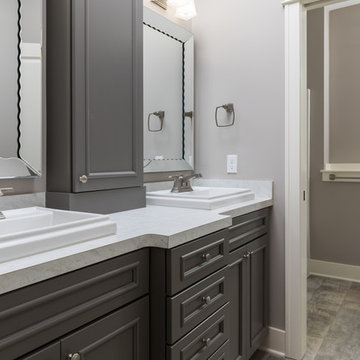
Photo of a large modern kids bathroom in Grand Rapids with grey cabinets, a shower/bathtub combo, a one-piece toilet, grey walls, laminate floors, laminate benchtops, beige floor and a shower curtain.
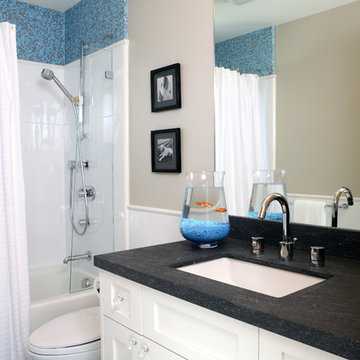
Design ideas for a mid-sized contemporary kids bathroom in San Francisco with shaker cabinets, white cabinets, an alcove tub, a shower/bathtub combo, a two-piece toilet, white tile, ceramic tile, grey walls, mosaic tile floors, an undermount sink and laminate benchtops.
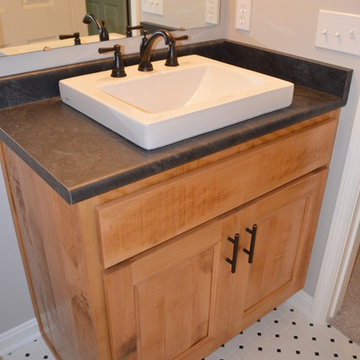
Photo of a mid-sized traditional kids bathroom in Other with recessed-panel cabinets, distressed cabinets, a one-piece toilet, beige tile, ceramic tile, beige walls, cement tiles, a drop-in sink, laminate benchtops and white floor.
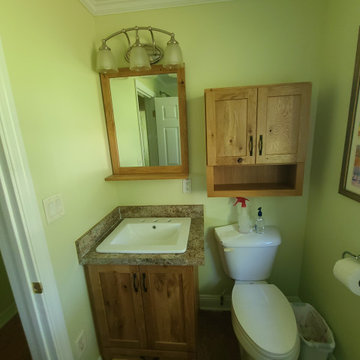
Kabinart Rustic Oak Natural Cabintery
Photo of a small kids bathroom in Other with shaker cabinets, light wood cabinets, laminate benchtops, brown benchtops, a single vanity and a built-in vanity.
Photo of a small kids bathroom in Other with shaker cabinets, light wood cabinets, laminate benchtops, brown benchtops, a single vanity and a built-in vanity.
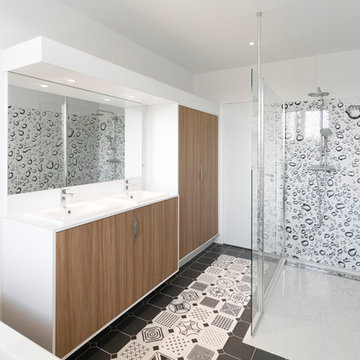
Antoine Cardi
Photo of a mid-sized contemporary kids bathroom in Le Havre with beaded inset cabinets, light wood cabinets, a drop-in tub, a curbless shower, a two-piece toilet, white walls, cement tiles, an undermount sink, laminate benchtops, grey floor and an open shower.
Photo of a mid-sized contemporary kids bathroom in Le Havre with beaded inset cabinets, light wood cabinets, a drop-in tub, a curbless shower, a two-piece toilet, white walls, cement tiles, an undermount sink, laminate benchtops, grey floor and an open shower.
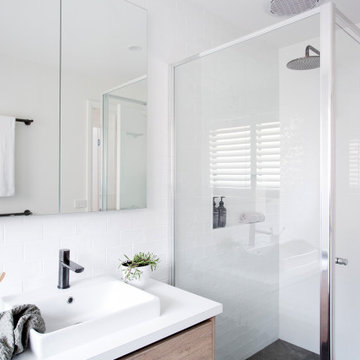
Updated bathroom with enlarged shower and in-situ tiled base, gunmetal coloured tapware and towel rails, shower niche, plantation shutters, timber look vanity and mirror vanity storage
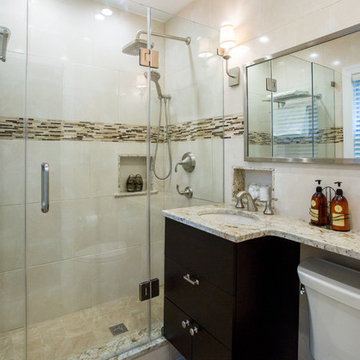
Leo Gunawan
This is an example of a mid-sized contemporary kids bathroom in DC Metro with a vessel sink, flat-panel cabinets, dark wood cabinets, laminate benchtops, a freestanding tub, a curbless shower, a bidet, beige tile, porcelain tile, black walls, porcelain floors, beige floor and a hinged shower door.
This is an example of a mid-sized contemporary kids bathroom in DC Metro with a vessel sink, flat-panel cabinets, dark wood cabinets, laminate benchtops, a freestanding tub, a curbless shower, a bidet, beige tile, porcelain tile, black walls, porcelain floors, beige floor and a hinged shower door.
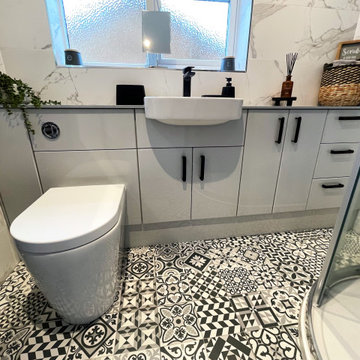
A beautiful bathroom with Utopia Bathrooms Nadia fitted furniture in Glacier Grey Gloss. Fitted furniture creates a streamline look that makes the most of the space. Gloss doors reflect the light creating the sense of space, which is a great advantage, especially in smaller rooms. The black handles are a great match with the black brassware. This provides a sophisticated, modern look to the room. The floor tiles are a porcelain tile in a stunning mosaic style pattern. The patterned floor makes the room feel warm and welcoming, giving a touch of tradition.
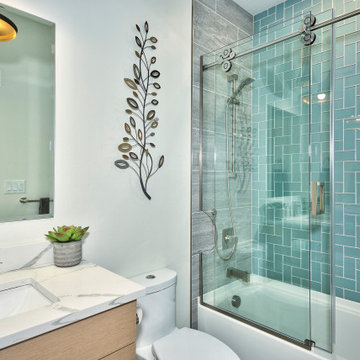
Design ideas for a small contemporary kids bathroom in Other with flat-panel cabinets, beige cabinets, a shower/bathtub combo, a two-piece toilet, white walls, ceramic floors, an undermount sink, laminate benchtops, white floor, a shower curtain and white benchtops.
Kids Bathroom Design Ideas with Laminate Benchtops
4