Kids Bathroom Design Ideas with Laminate Benchtops
Sort by:Popular Today
121 - 140 of 1,317 photos
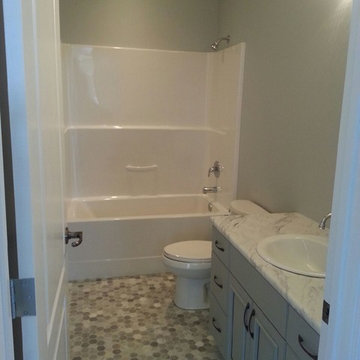
Inspiration for a small transitional kids bathroom in Calgary with raised-panel cabinets, grey cabinets, grey walls, linoleum floors, laminate benchtops, an alcove tub, a shower/bathtub combo and a shower curtain.
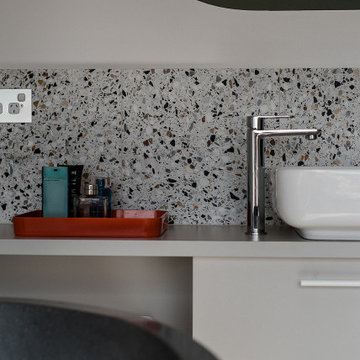
Inspiration for a mid-sized contemporary kids bathroom in Other with recessed-panel cabinets, grey cabinets, a freestanding tub, an open shower, white tile, stone tile, white walls, porcelain floors, a vessel sink, laminate benchtops, beige floor, an open shower, grey benchtops, a single vanity and a floating vanity.
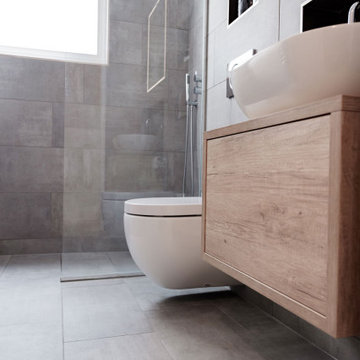
Photo of a mid-sized modern kids bathroom in London with light wood cabinets, an open shower, a wall-mount toilet, gray tile, porcelain tile, grey walls, porcelain floors, a vessel sink, laminate benchtops, grey floor, an open shower, a single vanity and a floating vanity.
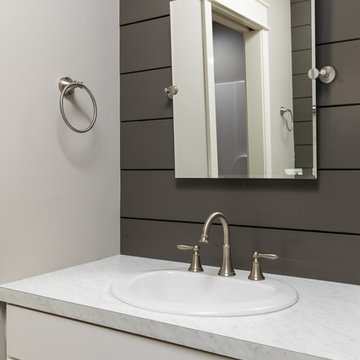
Design ideas for a large beach style kids bathroom in Grand Rapids with flat-panel cabinets, white cabinets, a shower/bathtub combo, a one-piece toilet, grey walls, laminate floors, an undermount sink, laminate benchtops, grey floor and a shower curtain.
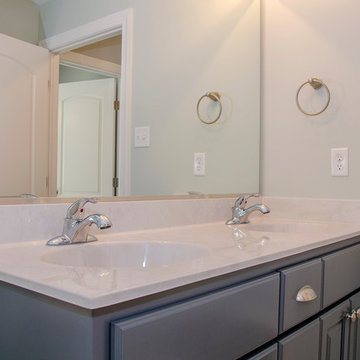
Compact master bathroom with a single vanity. The vanity features blue cabinets
Small country kids bathroom in Richmond with raised-panel cabinets, blue cabinets, an alcove tub, a shower/bathtub combo, a one-piece toilet, blue walls, laminate floors, an integrated sink, laminate benchtops, beige floor, a shower curtain and white benchtops.
Small country kids bathroom in Richmond with raised-panel cabinets, blue cabinets, an alcove tub, a shower/bathtub combo, a one-piece toilet, blue walls, laminate floors, an integrated sink, laminate benchtops, beige floor, a shower curtain and white benchtops.
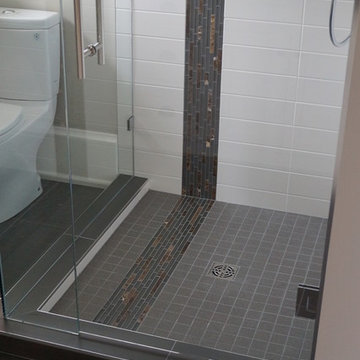
Expansive traditional kids bathroom in Vancouver with an undermount sink, shaker cabinets, dark wood cabinets, laminate benchtops, a corner shower, a two-piece toilet, gray tile, porcelain tile, beige walls and porcelain floors.
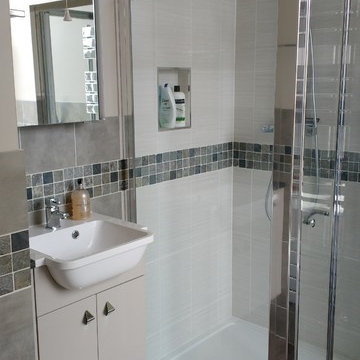
Here is a recently refurbished bathroom where we designed the layout to make the best use of the small space.
#bathroom #qualityfirst #design #refurb #jasbuildingservices
Photo by: JAS Building Services
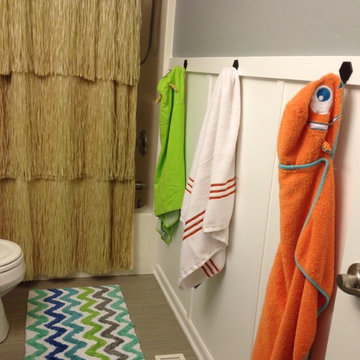
Erinteriors
Inspiration for a small beach style kids bathroom in Cleveland with recessed-panel cabinets, black cabinets, an alcove tub, a shower/bathtub combo, a two-piece toilet, grey walls, linoleum floors, laminate benchtops and a drop-in sink.
Inspiration for a small beach style kids bathroom in Cleveland with recessed-panel cabinets, black cabinets, an alcove tub, a shower/bathtub combo, a two-piece toilet, grey walls, linoleum floors, laminate benchtops and a drop-in sink.
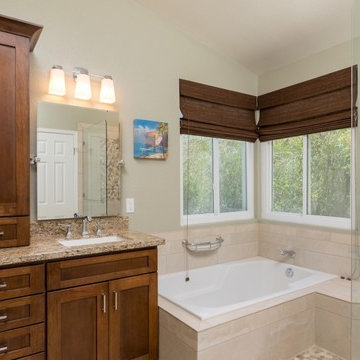
gallagher kitchen and bath
Small modern kids bathroom in Chicago with furniture-like cabinets, pink tile, mirror tile and laminate benchtops.
Small modern kids bathroom in Chicago with furniture-like cabinets, pink tile, mirror tile and laminate benchtops.
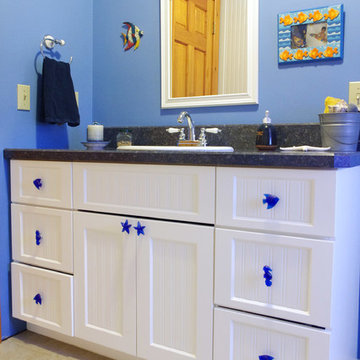
Margaret Ferrec
Photo of a small beach style kids bathroom in New York with shaker cabinets, white cabinets, laminate benchtops, white tile, blue walls and ceramic floors.
Photo of a small beach style kids bathroom in New York with shaker cabinets, white cabinets, laminate benchtops, white tile, blue walls and ceramic floors.
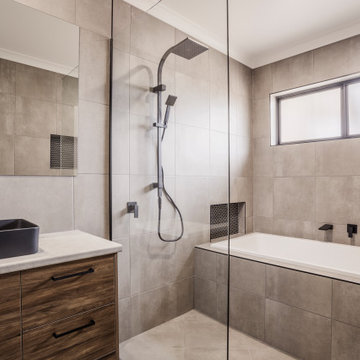
A guest bathroom with open plan design shower and modern fittings
Design ideas for a mid-sized contemporary kids bathroom in Other with flat-panel cabinets, dark wood cabinets, a drop-in tub, an open shower, brown tile, ceramic tile, brown walls, cement tiles, laminate benchtops, an open shower, white benchtops, a single vanity and a built-in vanity.
Design ideas for a mid-sized contemporary kids bathroom in Other with flat-panel cabinets, dark wood cabinets, a drop-in tub, an open shower, brown tile, ceramic tile, brown walls, cement tiles, laminate benchtops, an open shower, white benchtops, a single vanity and a built-in vanity.
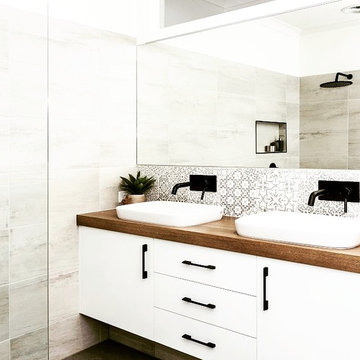
Cabinetry by Flair cabinets, design Rob Marinov, home by Alatalo Bros
Design ideas for a mid-sized contemporary kids bathroom in Other with flat-panel cabinets, white cabinets, an open shower, gray tile, ceramic tile, grey walls, ceramic floors, a vessel sink, laminate benchtops, grey floor, an open shower and brown benchtops.
Design ideas for a mid-sized contemporary kids bathroom in Other with flat-panel cabinets, white cabinets, an open shower, gray tile, ceramic tile, grey walls, ceramic floors, a vessel sink, laminate benchtops, grey floor, an open shower and brown benchtops.
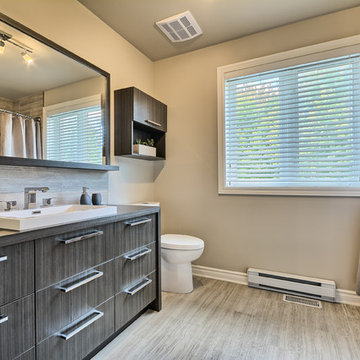
Casa Media Laurentides
This is an example of a small modern kids bathroom in Montreal with flat-panel cabinets, dark wood cabinets, an alcove tub, a shower/bathtub combo, a one-piece toilet, gray tile, ceramic tile, grey walls, ceramic floors, a console sink and laminate benchtops.
This is an example of a small modern kids bathroom in Montreal with flat-panel cabinets, dark wood cabinets, an alcove tub, a shower/bathtub combo, a one-piece toilet, gray tile, ceramic tile, grey walls, ceramic floors, a console sink and laminate benchtops.
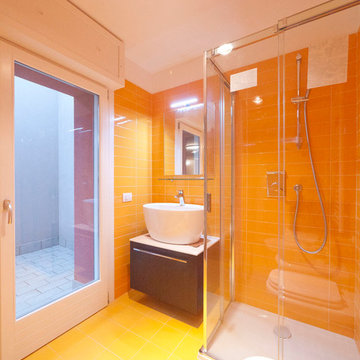
Liadesign - www.liadesign.it
Design ideas for a small modern kids bathroom in Milan with a console sink, flat-panel cabinets, brown cabinets, laminate benchtops, a corner shower, a two-piece toilet, yellow tile, porcelain tile, yellow walls and porcelain floors.
Design ideas for a small modern kids bathroom in Milan with a console sink, flat-panel cabinets, brown cabinets, laminate benchtops, a corner shower, a two-piece toilet, yellow tile, porcelain tile, yellow walls and porcelain floors.
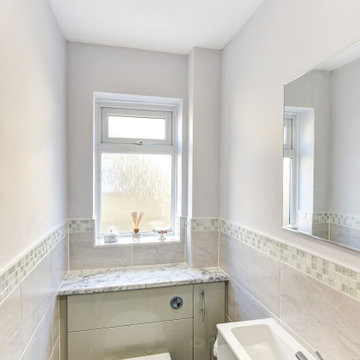
Warm Bathroom in Woodingdean, East Sussex
Designer Aron has created a simple design that works well across this family bathroom and cloakroom in Woodingdean.
The Brief
This Woodingdean client required redesign and rethink for a family bathroom and cloakroom. To keep things simple the design was to be replicated across both rooms, with ample storage to be incorporated into either space.
The brief was relatively simple.
A warm and homely design had to be accompanied by all standard bathroom inclusions.
Design Elements
To maximise storage space in the main bathroom the rear wall has been dedicated to storage. The ensure plenty of space for personal items fitted storage has been opted for, and Aron has specified a customised combination of units based upon the client’s storage requirements.
Earthy grey wall tiles combine nicely with a chosen mosaic tile, which wraps around the entire room and cloakroom space.
Chrome brassware from Vado and Puraflow are used on the semi-recessed basin, as well as showering and bathing functions.
Special Inclusions
The furniture was a key element of this project.
It is primarily for storage, but in terms of design it has been chosen in this Light Grey Gloss finish to add a nice warmth to the family bathroom. By opting for fitted furniture it meant that a wall-to-wall appearance could be incorporated into the design, as well as a custom combination of units.
Atop the furniture, Aron has used a marble effect laminate worktop which ties in nicely with the theme of the space.
Project Highlight
As mentioned the cloakroom utilises the same design, with the addition of a small cloakroom storage unit and sink from Deuco.
Tile choices have also been replicated in this room to half-height. The mosaic tiles particularly look great here as they catch the light through the window.
The End Result
The result is a project that delivers upon the brief, with warm and homely tile choices and plenty of storage across the two rooms.
If you are thinking of a bathroom transformation, discover how our design team can create a new bathroom space that will tick all of your boxes. Arrange a free design appointment in showroom or online today.
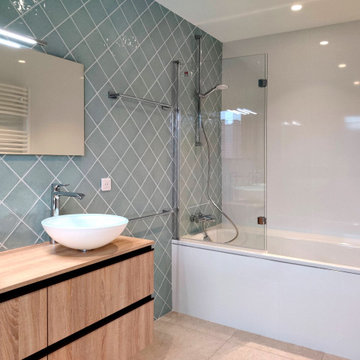
Large contemporary kids bathroom in Lille with beaded inset cabinets, light wood cabinets, a claw-foot tub, a corner shower, blue tile, white walls, ceramic floors, a vessel sink, laminate benchtops, grey floor, beige benchtops, a double vanity and a floating vanity.
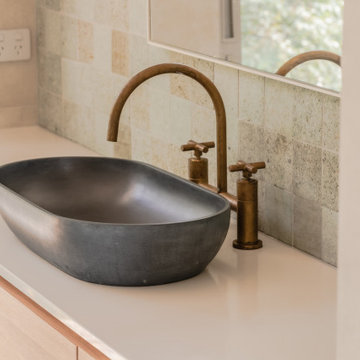
When the collaboration between client, builder and cabinet maker comes together perfectly the end result is one we are all very proud of. The clients had many ideas which evolved as the project was taking shape and as the budget changed. Through hours of planning and preparation the end result was to achieve the level of design and finishes that the client, builder and cabinet expect without making sacrifices or going over budget. Soft Matt finishes, solid timber, stone, brass tones, porcelain, feature bathroom fixtures and high end appliances all come together to create a warm, homely and sophisticated finish. The idea was to create spaces that you can relax in, work from, entertain in and most importantly raise your young family in. This project was fantastic to work on and the result shows that why would you ever want to leave home?
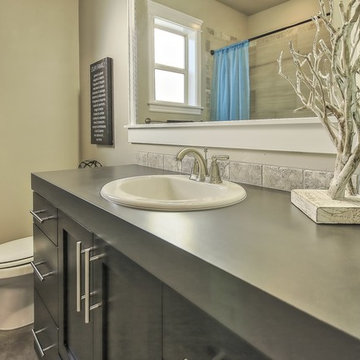
Design ideas for a mid-sized arts and crafts kids bathroom in Boise with flat-panel cabinets, dark wood cabinets, laminate benchtops and gray tile.
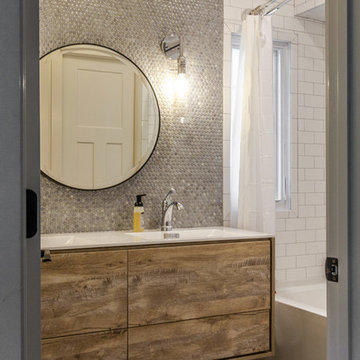
This is an example of a large eclectic kids bathroom in Other with furniture-like cabinets, light wood cabinets, an alcove tub, a corner shower, a two-piece toilet, gray tile, ceramic tile, white walls, ceramic floors, an integrated sink, laminate benchtops, grey floor and white benchtops.
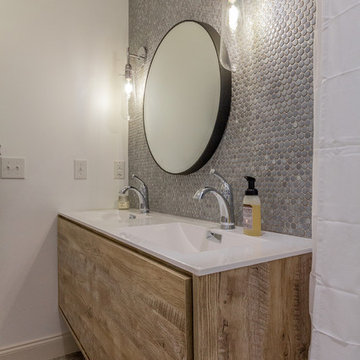
Large eclectic kids bathroom in Other with furniture-like cabinets, light wood cabinets, an alcove tub, a corner shower, a two-piece toilet, gray tile, ceramic tile, white walls, ceramic floors, an integrated sink, laminate benchtops, grey floor and white benchtops.
Kids Bathroom Design Ideas with Laminate Benchtops
7