Kids Bathroom Design Ideas with Laminate Benchtops
Refine by:
Budget
Sort by:Popular Today
101 - 120 of 1,317 photos
Item 1 of 3
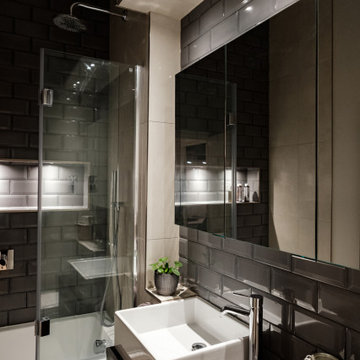
Inspiration for a mid-sized modern kids bathroom in London with dark wood cabinets, an alcove tub, a wall-mount toilet, gray tile, ceramic tile, grey walls, porcelain floors, a vessel sink, laminate benchtops, grey floor, a single vanity and a floating vanity.
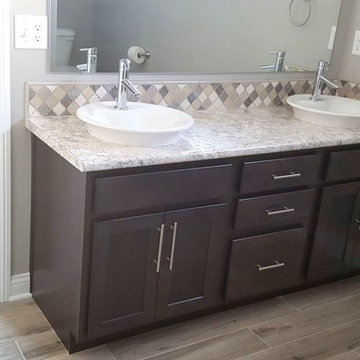
Design ideas for a mid-sized transitional kids bathroom in Other with shaker cabinets, grey cabinets, an alcove tub, multi-coloured tile, glass sheet wall, grey walls, ceramic floors, a vessel sink, laminate benchtops and grey floor.
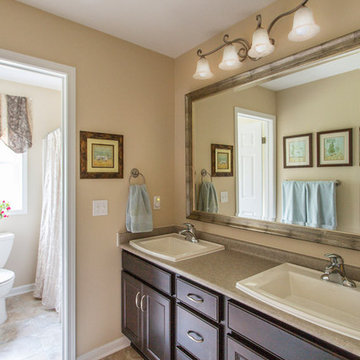
Christian Scully
Large transitional kids bathroom in New York with a drop-in sink, recessed-panel cabinets, dark wood cabinets, laminate benchtops, an alcove tub, an alcove shower, a one-piece toilet, brown tile, porcelain tile, beige walls and ceramic floors.
Large transitional kids bathroom in New York with a drop-in sink, recessed-panel cabinets, dark wood cabinets, laminate benchtops, an alcove tub, an alcove shower, a one-piece toilet, brown tile, porcelain tile, beige walls and ceramic floors.
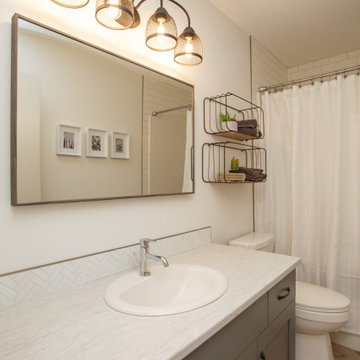
Compact vanity, dark grey cabinets with laminate countertop.
Photo of a small beach style kids bathroom in Calgary with shaker cabinets, grey cabinets, an alcove tub, an alcove shower, a one-piece toilet, white tile, ceramic tile, white walls, vinyl floors, a drop-in sink, laminate benchtops, beige floor, a shower curtain, white benchtops, a single vanity and a built-in vanity.
Photo of a small beach style kids bathroom in Calgary with shaker cabinets, grey cabinets, an alcove tub, an alcove shower, a one-piece toilet, white tile, ceramic tile, white walls, vinyl floors, a drop-in sink, laminate benchtops, beige floor, a shower curtain, white benchtops, a single vanity and a built-in vanity.
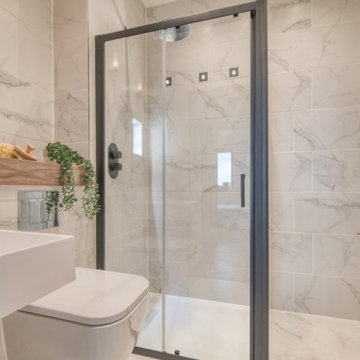
Family bathroom, featuring large shower with niche built into the wall alongside feature lighting, hardwood top and modern finishings such as the black radiator and shower frame.
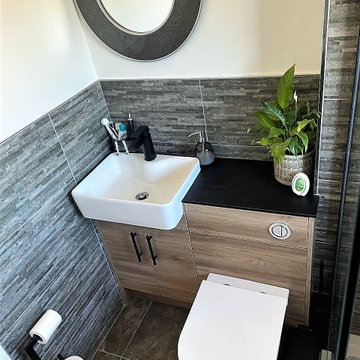
Beautiful fitted furniture in Sherwood Oak by Novum. The wooden tones of the units look stunning with the black accents within the room. The laminate worktop is a great space for toiletries etc. It flows over the toilet unit which has the concealed cistern within, creating a streamline finish.
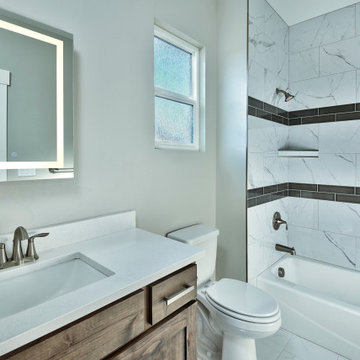
Photo of a small traditional kids bathroom in Other with recessed-panel cabinets, medium wood cabinets, a shower/bathtub combo, a two-piece toilet, grey walls, ceramic floors, an undermount sink, laminate benchtops, white floor, a shower curtain and white benchtops.
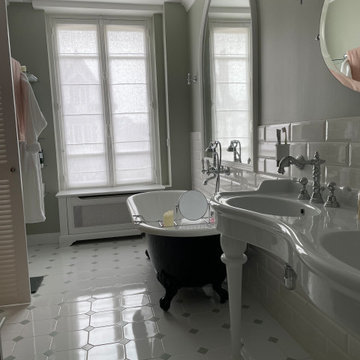
Photo of a large beach style kids bathroom in Other with open cabinets, white cabinets, a claw-foot tub, a shower/bathtub combo, white tile, ceramic tile, grey walls, ceramic floors, a console sink, laminate benchtops, multi-coloured floor, white benchtops, a double vanity and a freestanding vanity.
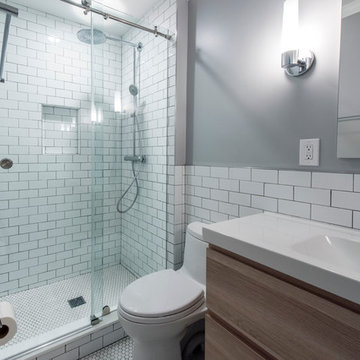
This is an example of a small traditional kids bathroom in DC Metro with flat-panel cabinets, medium wood cabinets, a corner shower, a one-piece toilet, white tile, subway tile, grey walls, mosaic tile floors, a trough sink, laminate benchtops, white floor and a sliding shower screen.
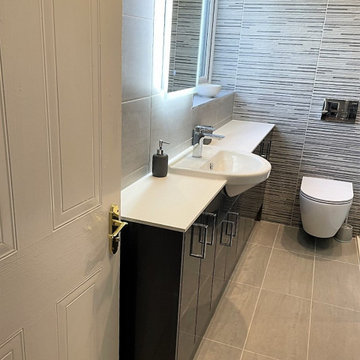
The wall mounted toilet is a great option in this bathroom which is quite slim. The wall mounted design gives the sense of space and because the cistern is cleverly hidden in the stud wall, it gives a lovely streamline finish.
The Utopia Bathrooms units in Midnight Grey Gloss reflect the light beautifully and provide ample storage for toiletries and cleaning products.
The 12mm laminate worktop in White Quartz is striking against the darker units and super easy to keep clean with a quick wipe down. The continuous line of worktop again gives the sense of space and complements the streamline look.
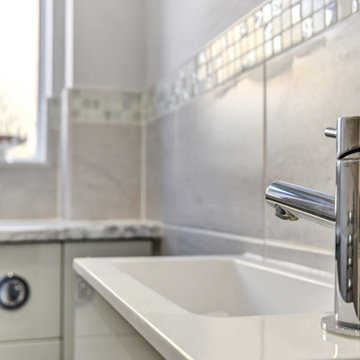
Warm Bathroom in Woodingdean, East Sussex
Designer Aron has created a simple design that works well across this family bathroom and cloakroom in Woodingdean.
The Brief
This Woodingdean client required redesign and rethink for a family bathroom and cloakroom. To keep things simple the design was to be replicated across both rooms, with ample storage to be incorporated into either space.
The brief was relatively simple.
A warm and homely design had to be accompanied by all standard bathroom inclusions.
Design Elements
To maximise storage space in the main bathroom the rear wall has been dedicated to storage. The ensure plenty of space for personal items fitted storage has been opted for, and Aron has specified a customised combination of units based upon the client’s storage requirements.
Earthy grey wall tiles combine nicely with a chosen mosaic tile, which wraps around the entire room and cloakroom space.
Chrome brassware from Vado and Puraflow are used on the semi-recessed basin, as well as showering and bathing functions.
Special Inclusions
The furniture was a key element of this project.
It is primarily for storage, but in terms of design it has been chosen in this Light Grey Gloss finish to add a nice warmth to the family bathroom. By opting for fitted furniture it meant that a wall-to-wall appearance could be incorporated into the design, as well as a custom combination of units.
Atop the furniture, Aron has used a marble effect laminate worktop which ties in nicely with the theme of the space.
Project Highlight
As mentioned the cloakroom utilises the same design, with the addition of a small cloakroom storage unit and sink from Deuco.
Tile choices have also been replicated in this room to half-height. The mosaic tiles particularly look great here as they catch the light through the window.
The End Result
The result is a project that delivers upon the brief, with warm and homely tile choices and plenty of storage across the two rooms.
If you are thinking of a bathroom transformation, discover how our design team can create a new bathroom space that will tick all of your boxes. Arrange a free design appointment in showroom or online today.
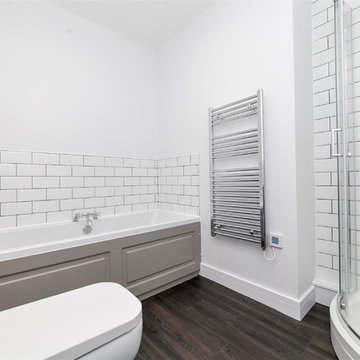
Photo of a small contemporary kids bathroom in Other with shaker cabinets, beige cabinets, a drop-in tub, a corner shower, a one-piece toilet, white tile, ceramic tile, grey walls, dark hardwood floors, a drop-in sink, laminate benchtops, brown floor, a sliding shower screen and beige benchtops.
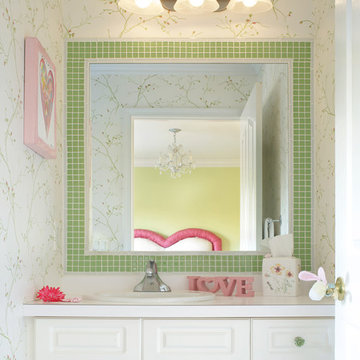
With minimal expense, the soft green and pink wallpaper and green glass tile framing the mirror coordinate with the adjoining bedroom's color scheme. The green glass floral cabinet knobs add yet another touch of femininity to this ensuite bathroom.
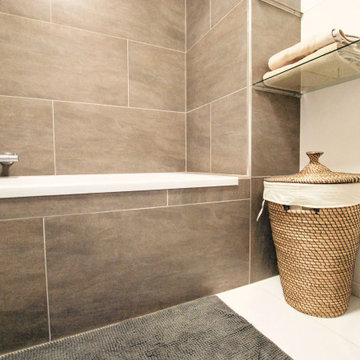
The client chose to have darker large ceramic tile surrounding the bath walls and lighter tile on the floor to give the impression of a longer rectangular space.
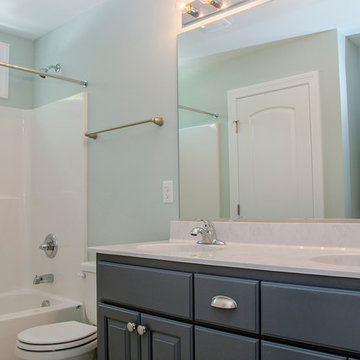
Compact master bathroom with a single vanity. The vanity features blue cabinets
This is an example of a small country kids bathroom in Richmond with raised-panel cabinets, blue cabinets, a one-piece toilet, blue walls, laminate floors, an integrated sink, laminate benchtops, beige floor, a shower curtain, white benchtops, an alcove tub and a shower/bathtub combo.
This is an example of a small country kids bathroom in Richmond with raised-panel cabinets, blue cabinets, a one-piece toilet, blue walls, laminate floors, an integrated sink, laminate benchtops, beige floor, a shower curtain, white benchtops, an alcove tub and a shower/bathtub combo.
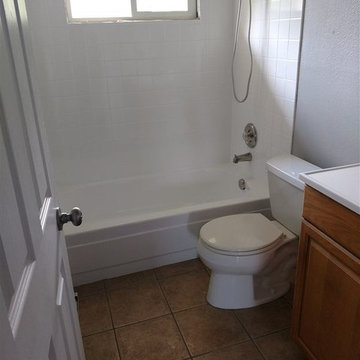
Photo of a small contemporary kids bathroom in Seattle with raised-panel cabinets, medium wood cabinets, a drop-in tub, a shower/bathtub combo, a two-piece toilet, white tile, ceramic tile, grey walls, porcelain floors, a drop-in sink, laminate benchtops, brown floor, a shower curtain and white benchtops.
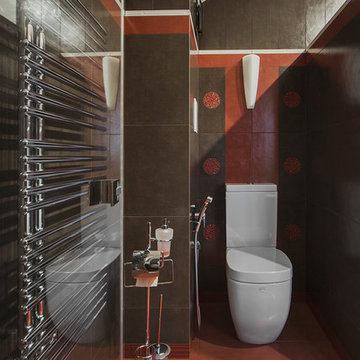
Автор проекта Насонова Анна. Фотограф Мелекесцева Ольга
Photo of a mid-sized contemporary kids bathroom in Moscow with flat-panel cabinets, brown cabinets, an undermount tub, an alcove shower, a one-piece toilet, brown tile, ceramic tile, brown walls, ceramic floors, a vessel sink and laminate benchtops.
Photo of a mid-sized contemporary kids bathroom in Moscow with flat-panel cabinets, brown cabinets, an undermount tub, an alcove shower, a one-piece toilet, brown tile, ceramic tile, brown walls, ceramic floors, a vessel sink and laminate benchtops.
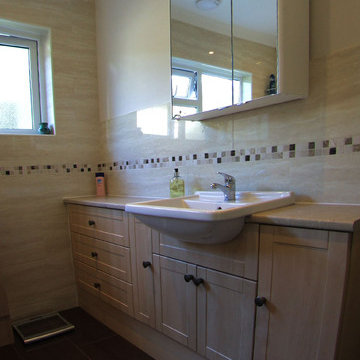
Mid-sized kids bathroom in Dorset with flat-panel cabinets, light wood cabinets, a shower/bathtub combo, a one-piece toilet, beige tile, ceramic tile, beige walls, ceramic floors, a drop-in sink and laminate benchtops.
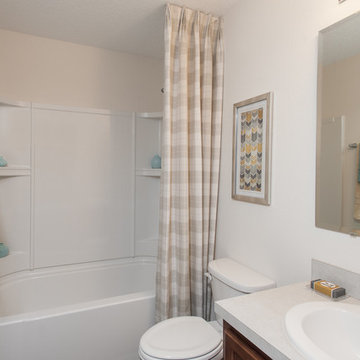
Small traditional kids bathroom in Jacksonville with brown cabinets, a shower/bathtub combo, a one-piece toilet, laminate benchtops and a shower curtain.
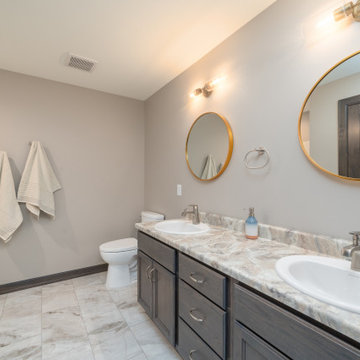
This is an example of a transitional kids bathroom in Other with shaker cabinets, medium wood cabinets, an alcove tub, an alcove shower, a two-piece toilet, grey walls, vinyl floors, a drop-in sink, laminate benchtops, white floor, a shower curtain, multi-coloured benchtops, a double vanity and a built-in vanity.
Kids Bathroom Design Ideas with Laminate Benchtops
6