Kids Bathroom Design Ideas with Laminate Benchtops
Refine by:
Budget
Sort by:Popular Today
141 - 160 of 1,317 photos
Item 1 of 3
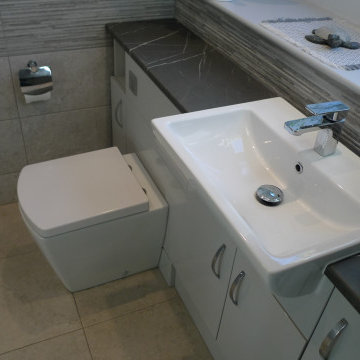
The furniture is from Calypso - Brecon Clay Gloss with a Bardilla Grey Marble postformed worktop.
Design ideas for a mid-sized contemporary kids bathroom in Oxfordshire with flat-panel cabinets, grey cabinets, a corner shower, a one-piece toilet, gray tile, ceramic tile, grey walls, ceramic floors, a drop-in sink, laminate benchtops, grey floor, a sliding shower screen, grey benchtops, an enclosed toilet, a single vanity and a built-in vanity.
Design ideas for a mid-sized contemporary kids bathroom in Oxfordshire with flat-panel cabinets, grey cabinets, a corner shower, a one-piece toilet, gray tile, ceramic tile, grey walls, ceramic floors, a drop-in sink, laminate benchtops, grey floor, a sliding shower screen, grey benchtops, an enclosed toilet, a single vanity and a built-in vanity.
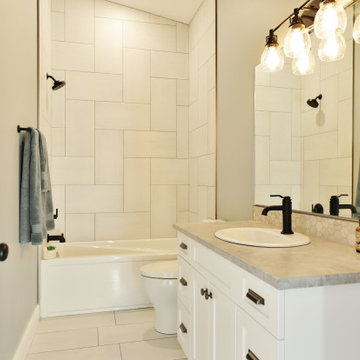
The high ceilings in this 2nd-floor guest bathroom allow the 90 degree herring bone tile pattern to shine.
This is an example of a mid-sized country kids bathroom in Other with shaker cabinets, white cabinets, an alcove tub, a shower/bathtub combo, white tile, ceramic tile, ceramic floors, a drop-in sink, laminate benchtops, white floor and grey benchtops.
This is an example of a mid-sized country kids bathroom in Other with shaker cabinets, white cabinets, an alcove tub, a shower/bathtub combo, white tile, ceramic tile, ceramic floors, a drop-in sink, laminate benchtops, white floor and grey benchtops.
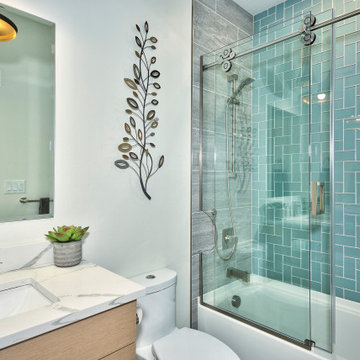
Design ideas for a small contemporary kids bathroom in Other with flat-panel cabinets, beige cabinets, a shower/bathtub combo, a two-piece toilet, white walls, ceramic floors, an undermount sink, laminate benchtops, white floor, a shower curtain and white benchtops.
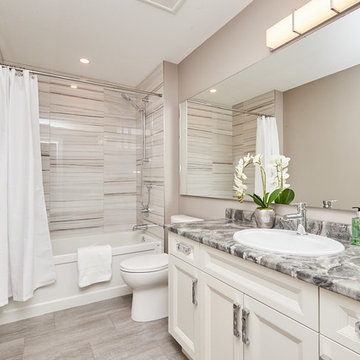
Marta Andre Group
Design ideas for a mid-sized transitional kids bathroom in Other with furniture-like cabinets, white cabinets, an alcove tub, a shower/bathtub combo, a two-piece toilet, gray tile, porcelain tile, grey walls, porcelain floors, a drop-in sink, laminate benchtops, grey floor, a shower curtain and grey benchtops.
Design ideas for a mid-sized transitional kids bathroom in Other with furniture-like cabinets, white cabinets, an alcove tub, a shower/bathtub combo, a two-piece toilet, gray tile, porcelain tile, grey walls, porcelain floors, a drop-in sink, laminate benchtops, grey floor, a shower curtain and grey benchtops.
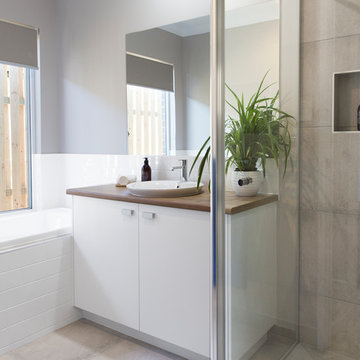
Main bathroom with bath tub and shower, separate toilet.
Mid-sized beach style kids bathroom in Brisbane with flat-panel cabinets, white cabinets, a corner shower, gray tile, ceramic tile, grey walls, ceramic floors, a drop-in sink, laminate benchtops, grey floor, a hinged shower door and brown benchtops.
Mid-sized beach style kids bathroom in Brisbane with flat-panel cabinets, white cabinets, a corner shower, gray tile, ceramic tile, grey walls, ceramic floors, a drop-in sink, laminate benchtops, grey floor, a hinged shower door and brown benchtops.
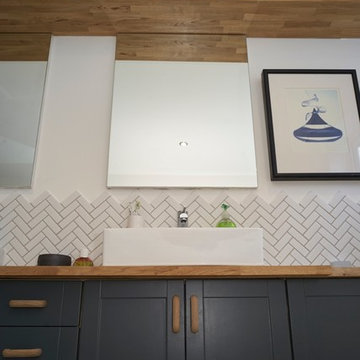
We stripped, primed and painted (three coats) the existing cupboard doors and drawer fronts in F&Bs Downpipe, before replacing the cheap metal handles with oak...
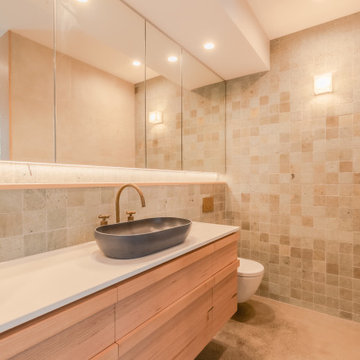
When the collaboration between client, builder and cabinet maker comes together perfectly the end result is one we are all very proud of. The clients had many ideas which evolved as the project was taking shape and as the budget changed. Through hours of planning and preparation the end result was to achieve the level of design and finishes that the client, builder and cabinet expect without making sacrifices or going over budget. Soft Matt finishes, solid timber, stone, brass tones, porcelain, feature bathroom fixtures and high end appliances all come together to create a warm, homely and sophisticated finish. The idea was to create spaces that you can relax in, work from, entertain in and most importantly raise your young family in. This project was fantastic to work on and the result shows that why would you ever want to leave home?
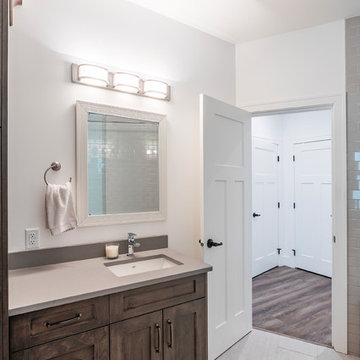
Guest bathroom with tile flooring, custom wood cabinetry, and corner bathtub. Photos by Brice Ferre
Photo of a mid-sized traditional kids bathroom in Vancouver with shaker cabinets, a two-piece toilet, ceramic tile, grey walls, ceramic floors, laminate benchtops, white floor, an undermount sink, medium wood cabinets, an alcove tub, an alcove shower, gray tile, a shower curtain, grey benchtops, a single vanity and a freestanding vanity.
Photo of a mid-sized traditional kids bathroom in Vancouver with shaker cabinets, a two-piece toilet, ceramic tile, grey walls, ceramic floors, laminate benchtops, white floor, an undermount sink, medium wood cabinets, an alcove tub, an alcove shower, gray tile, a shower curtain, grey benchtops, a single vanity and a freestanding vanity.
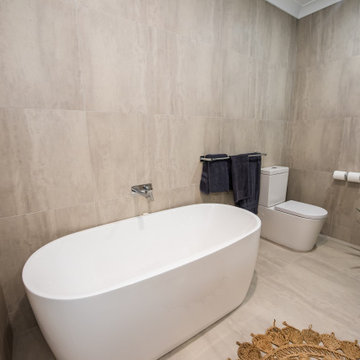
Design ideas for a mid-sized contemporary kids bathroom in Other with flat-panel cabinets, white cabinets, a freestanding tub, an alcove shower, a one-piece toilet, gray tile, ceramic tile, ceramic floors, a vessel sink, laminate benchtops, grey floor, a hinged shower door, brown benchtops, a niche, a single vanity and a built-in vanity.
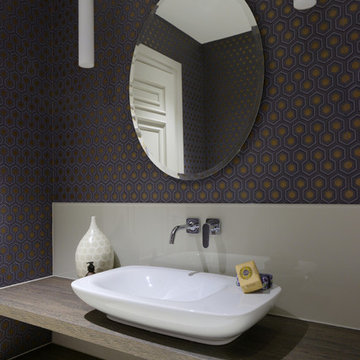
Basement Bathroom with Catalano Basin, Glass Splashback, Wenge worktop and Cole and Son Hick's Hexagon Wallpaper.
Inspiration for a small contemporary kids bathroom in Gloucestershire with multi-coloured walls, a vessel sink, laminate benchtops, open cabinets, brown cabinets, beige tile, porcelain tile and porcelain floors.
Inspiration for a small contemporary kids bathroom in Gloucestershire with multi-coloured walls, a vessel sink, laminate benchtops, open cabinets, brown cabinets, beige tile, porcelain tile and porcelain floors.
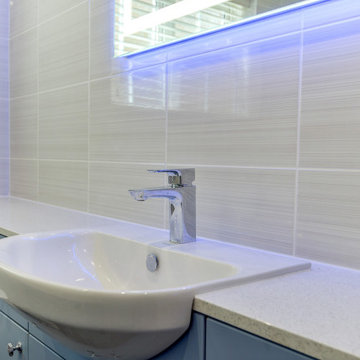
Tranquil Bathroom in Worthing, West Sussex
Explore this recent blue bathroom renovation project, undertaken using our design & supply only service.
The Brief
This bathroom renovation was required for a previous client of ours, who upon visiting us with a friend sought a quick improvement to their own bathroom space. Due to the short timescale of the project, the client sought to make use of our design & supply only service using a local recommended fitter.
The key desirable for the project was to incorporate a lot of storage with a fairly neutral theme.
Design Elements
Bathroom designer Debs undertook the re-design of this space, working with the client to achieve the desirables of their brief.
The showering and bathing area was logically placed in the alcove of the room, which left plenty of space for the client’s required storage and sanitaryware in the remainder of the room. A nice tile combination has been used across the floor and walls to achieve the neutral aesthetic required.
Special Inclusions
As per the brief, designer Debs has incorporated a wall-to-wall run of vast storage which also houses a semi-recessed basin and concealed sanitaryware. The furniture is from British bathroom supplier Mereway and has been used in a sky blue matt finish.
Project Highlight
An illuminating LED mirror is the highlight of this project.
This mirror possesses demisting technologies so the mirror can be used at all times, in addition to easy touch operation and two light settings.
The End Result
This project is another that highlights the fantastic results that can be achieved using our design & supply only service and recommended local fitters. For this project, opting for our design & supply only alternative meant the client was able to receive our expert design within their desired timeframe.
If you have a similar home project, consult our expert designers to see how we can design your dream space.
To arrange a free design consultation visit a showroom or book an appointment now.
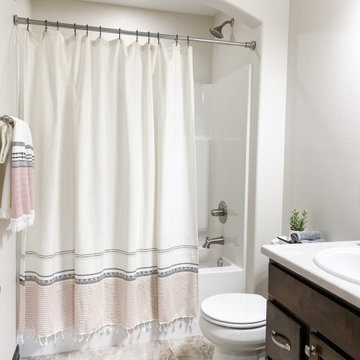
This was a beautiful home designed and decorated for a special family. We loved decorating this home and loved the way the colors and textures came together to create this amazing space.
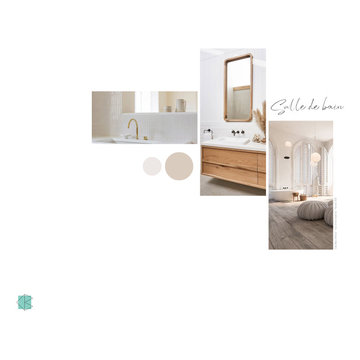
Planche d'ambiance pour l'aménagement d'une salle de bain.
Small modern kids wet room bathroom in Lille with beige cabinets, an undermount tub, a wall-mount toilet, white tile, mosaic tile, beige walls, limestone floors, a console sink, laminate benchtops, multi-coloured floor, white benchtops, a single vanity and a built-in vanity.
Small modern kids wet room bathroom in Lille with beige cabinets, an undermount tub, a wall-mount toilet, white tile, mosaic tile, beige walls, limestone floors, a console sink, laminate benchtops, multi-coloured floor, white benchtops, a single vanity and a built-in vanity.
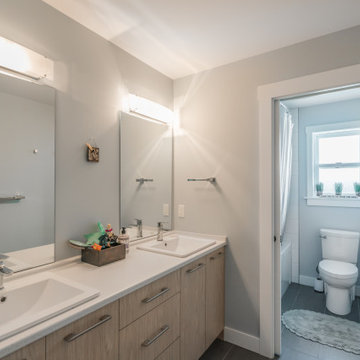
Photo of a mid-sized contemporary kids bathroom in Vancouver with flat-panel cabinets, light wood cabinets, an alcove tub, a shower/bathtub combo, a two-piece toilet, gray tile, porcelain tile, grey walls, porcelain floors, a drop-in sink, laminate benchtops, grey floor, a shower curtain, white benchtops, a double vanity and a built-in vanity.
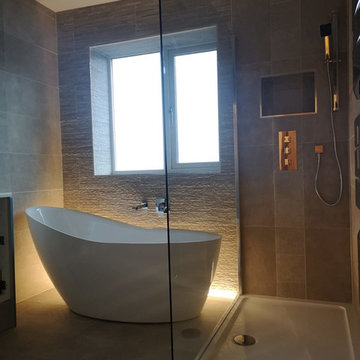
Small contemporary kids bathroom in Other with flat-panel cabinets, grey cabinets, a freestanding tub, a curbless shower, a two-piece toilet, beige tile, porcelain tile, beige walls, porcelain floors, an integrated sink, laminate benchtops, beige floor, an open shower and white benchtops.
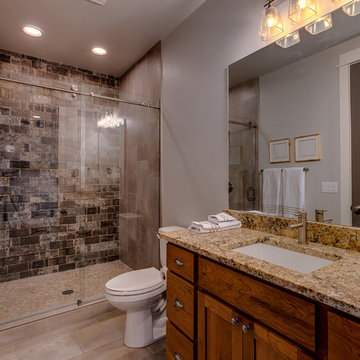
Arts and crafts kids bathroom in Other with shaker cabinets, dark wood cabinets, a freestanding tub, an open shower, a two-piece toilet, white tile, subway tile, grey walls, ceramic floors, a trough sink, laminate benchtops, brown floor, a hinged shower door and brown benchtops.
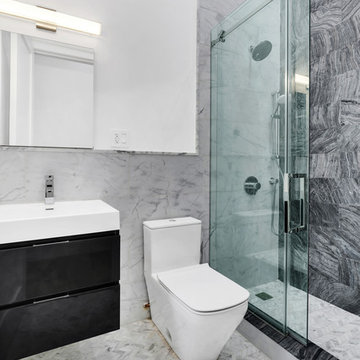
Herringbone pattern marble tiles on the floor with 12 by 24 Carrera marble wall tiles.
Mid-sized modern kids bathroom in New York with furniture-like cabinets, black cabinets, an open shower, a one-piece toilet, black tile, marble, black walls, marble floors, an integrated sink, laminate benchtops, grey floor, a sliding shower screen and white benchtops.
Mid-sized modern kids bathroom in New York with furniture-like cabinets, black cabinets, an open shower, a one-piece toilet, black tile, marble, black walls, marble floors, an integrated sink, laminate benchtops, grey floor, a sliding shower screen and white benchtops.
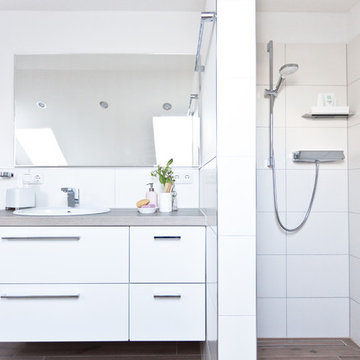
Helles Badezimmer mit einem großen Waschtisch und einer Walk-In-Dusche.
Design ideas for a large contemporary kids bathroom in Munich with ceramic tile, flat-panel cabinets, white cabinets, an open shower, white tile, white walls, ceramic floors, a drop-in sink, laminate benchtops, beige floor, beige benchtops, a single vanity and a floating vanity.
Design ideas for a large contemporary kids bathroom in Munich with ceramic tile, flat-panel cabinets, white cabinets, an open shower, white tile, white walls, ceramic floors, a drop-in sink, laminate benchtops, beige floor, beige benchtops, a single vanity and a floating vanity.
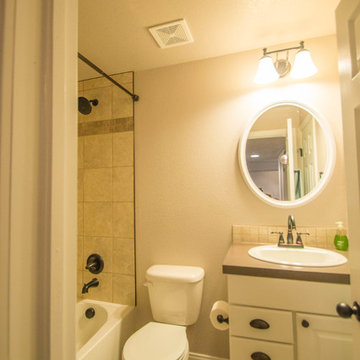
Photo of a small traditional kids bathroom in Denver with raised-panel cabinets, white cabinets, an alcove tub, a shower/bathtub combo, a two-piece toilet, beige tile, ceramic tile, beige walls, ceramic floors, a drop-in sink and laminate benchtops.
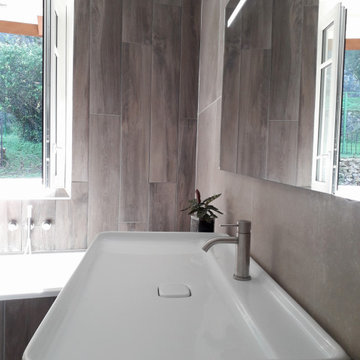
Design ideas for a small modern kids bathroom in Grenoble with beaded inset cabinets, brown cabinets, an undermount tub, a wall-mount toilet, brown tile, wood-look tile, wood-look tile, a trough sink, laminate benchtops, brown floor, brown benchtops, a single vanity and a built-in vanity.
Kids Bathroom Design Ideas with Laminate Benchtops
8