Kids Bathroom Design Ideas with Laminate Benchtops
Refine by:
Budget
Sort by:Popular Today
81 - 100 of 1,317 photos
Item 1 of 3
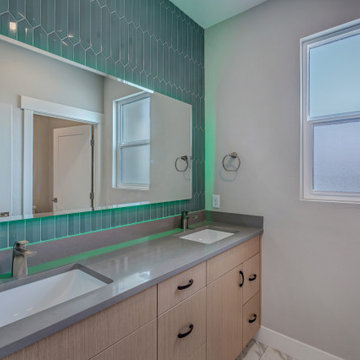
Design ideas for a mid-sized contemporary kids bathroom in Other with flat-panel cabinets, light wood cabinets, a shower/bathtub combo, a two-piece toilet, green tile, grey walls, an undermount sink, laminate benchtops, grey floor, a shower curtain, grey benchtops, a double vanity and a built-in vanity.
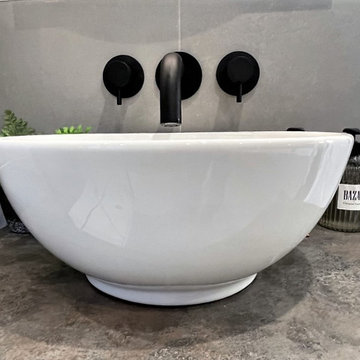
The 12mm compressed laminate is 100% waterproof, therefore perfect for bathrooms. The colour chosen in this bathroom was Iron Oxide. A industrial looking pattern which complements the black matt accents of the brassware and shower screen. The Miro circular sit on bowl, from Utopia Bathrooms, allows space around it on the worktop for ornaments or toiletries. This set up is perfect for the wall mounted taps from JTP.
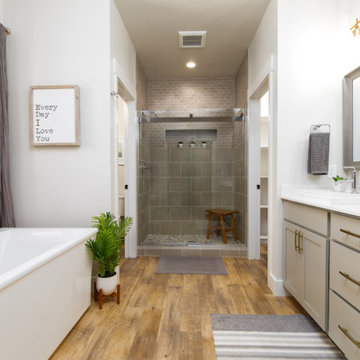
A Carolee McCall Smith design, this new home took its inspiration from the old-world charm of traditional farmhouse style. Details of texture rather than color create an inviting feeling while keeping the decor fresh and updated. Painted brick, natural wood accents, shiplap, and rustic no-maintenance floors act as the canvas for the owner’s personal touches.
The layout offers defined spaces while maintaining natural connections between rooms. A wine bar between the kitchen and living is a favorite part of this home! Spend evening hours with family and friends on the private 3-season screened porch.
For those who want a master suite sanctuary, this home is for you! A private south wing gives you the luxury you deserve with all the desired amenities: a soaker tub, a modern shower, a water closet, and a massive walk-in closet. An adjacent laundry room makes one-level living totally doable in this house!
Kids claim their domain upstairs where 3 bedrooms and a split bath surround a casual family room.
The surprise of this home is the studio loft above the 3-car garage. Use it for a returning adult child, an aging parent, or an income opportunity.
Included energy-efficient features are: A/C, Andersen Windows, Rheem 95% efficient furnace, Energy Star Whirlpool Appliances, tankless hot water, and underground programmable sprinklers for lanscaping.
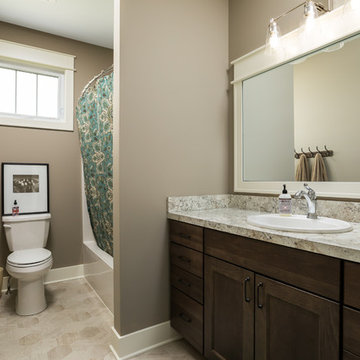
This is an example of a mid-sized country kids bathroom in Grand Rapids with recessed-panel cabinets, brown cabinets, an alcove tub, a shower/bathtub combo, a one-piece toilet, beige walls, laminate floors, a drop-in sink, laminate benchtops, beige floor, a shower curtain and multi-coloured benchtops.
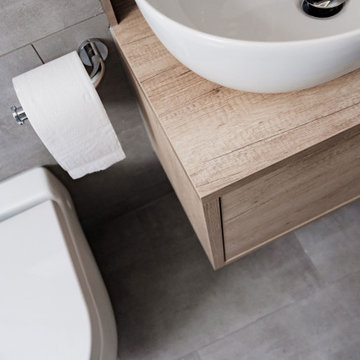
Inspiration for a mid-sized modern kids bathroom in London with light wood cabinets, an open shower, a wall-mount toilet, gray tile, porcelain tile, grey walls, porcelain floors, a vessel sink, laminate benchtops, grey floor, an open shower, a single vanity and a floating vanity.
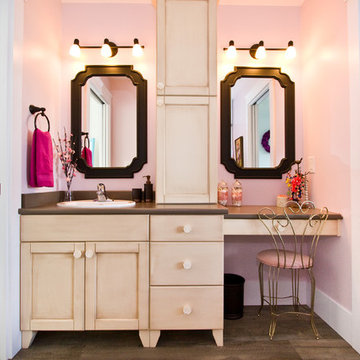
Adorable girls bathroom
Photographer: Kelly Corbett Design
Custom Cabinetry: Starline Cabinets
Inspiration for a mid-sized modern kids bathroom in Vancouver with recessed-panel cabinets, light wood cabinets, pink walls, dark hardwood floors, a drop-in sink, laminate benchtops, brown floor and brown benchtops.
Inspiration for a mid-sized modern kids bathroom in Vancouver with recessed-panel cabinets, light wood cabinets, pink walls, dark hardwood floors, a drop-in sink, laminate benchtops, brown floor and brown benchtops.
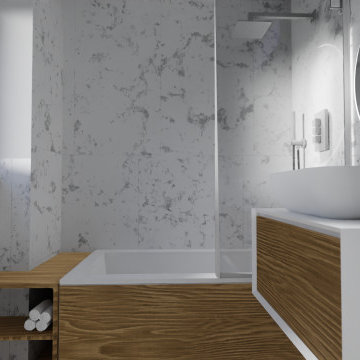
Big marble tiles with wooden bath panels and accents, transform the small bath giving it a much airier look
Design ideas for a small modern kids bathroom in London with flat-panel cabinets, brown cabinets, a drop-in tub, a one-piece toilet, gray tile, ceramic tile, grey walls, ceramic floors, a vessel sink, laminate benchtops, grey floor, brown benchtops, a single vanity, a floating vanity and recessed.
Design ideas for a small modern kids bathroom in London with flat-panel cabinets, brown cabinets, a drop-in tub, a one-piece toilet, gray tile, ceramic tile, grey walls, ceramic floors, a vessel sink, laminate benchtops, grey floor, brown benchtops, a single vanity, a floating vanity and recessed.
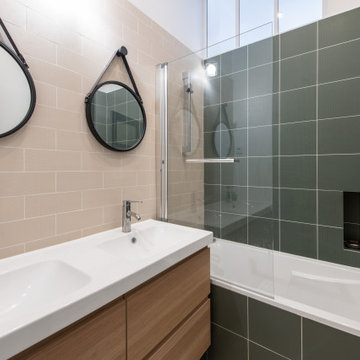
This is an example of a small contemporary kids bathroom in Lyon with beaded inset cabinets, light wood cabinets, an undermount tub, green tile, ceramic tile, ceramic floors, an undermount sink, laminate benchtops, black floor, white benchtops, a double vanity and a floating vanity.
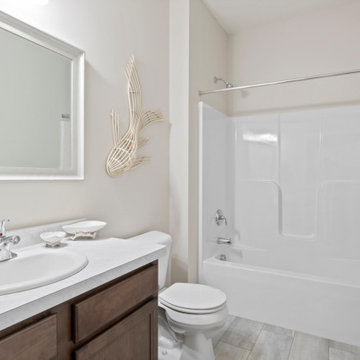
This is an example of a small kids bathroom in New York with shaker cabinets, medium wood cabinets, an alcove tub, a shower/bathtub combo, a two-piece toilet, beige walls, ceramic floors, a drop-in sink, laminate benchtops, grey floor, a shower curtain, white benchtops, a single vanity and a built-in vanity.
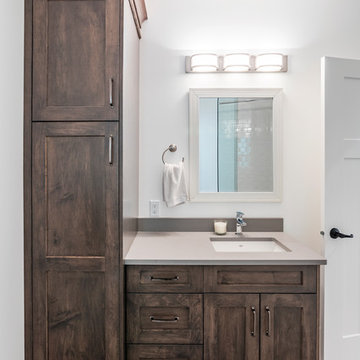
Guest bathroom with tile flooring, custom wood cabinetry, and corner bathtub. Photos by Brice Ferre
Design ideas for a mid-sized traditional kids bathroom in Vancouver with shaker cabinets, medium wood cabinets, an alcove tub, an alcove shower, a two-piece toilet, gray tile, ceramic tile, grey walls, ceramic floors, an undermount sink, laminate benchtops, white floor, a shower curtain, grey benchtops, a single vanity and a freestanding vanity.
Design ideas for a mid-sized traditional kids bathroom in Vancouver with shaker cabinets, medium wood cabinets, an alcove tub, an alcove shower, a two-piece toilet, gray tile, ceramic tile, grey walls, ceramic floors, an undermount sink, laminate benchtops, white floor, a shower curtain, grey benchtops, a single vanity and a freestanding vanity.
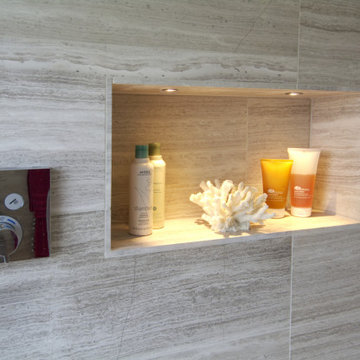
Family Bathroom
Design ideas for a small contemporary kids wet room bathroom in Hampshire with flat-panel cabinets, brown cabinets, a wall-mount toilet, brown tile, limestone, porcelain floors, a console sink, laminate benchtops, brown floor, an open shower, brown benchtops, a niche, a single vanity and a floating vanity.
Design ideas for a small contemporary kids wet room bathroom in Hampshire with flat-panel cabinets, brown cabinets, a wall-mount toilet, brown tile, limestone, porcelain floors, a console sink, laminate benchtops, brown floor, an open shower, brown benchtops, a niche, a single vanity and a floating vanity.
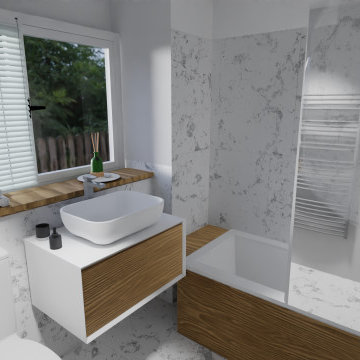
Big marble tiles with wooden bath panels and accents, transform the small bath giving it a much airier look
Photo of a small modern kids bathroom in London with flat-panel cabinets, brown cabinets, a drop-in tub, a one-piece toilet, gray tile, ceramic tile, grey walls, ceramic floors, a vessel sink, laminate benchtops, grey floor, brown benchtops, a single vanity, a floating vanity and recessed.
Photo of a small modern kids bathroom in London with flat-panel cabinets, brown cabinets, a drop-in tub, a one-piece toilet, gray tile, ceramic tile, grey walls, ceramic floors, a vessel sink, laminate benchtops, grey floor, brown benchtops, a single vanity, a floating vanity and recessed.
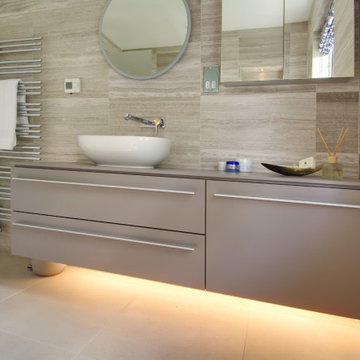
Family Bathroom
Small contemporary kids wet room bathroom in Hampshire with flat-panel cabinets, brown cabinets, a wall-mount toilet, brown tile, limestone, porcelain floors, a console sink, laminate benchtops, brown floor, an open shower, brown benchtops, a niche, a single vanity and a floating vanity.
Small contemporary kids wet room bathroom in Hampshire with flat-panel cabinets, brown cabinets, a wall-mount toilet, brown tile, limestone, porcelain floors, a console sink, laminate benchtops, brown floor, an open shower, brown benchtops, a niche, a single vanity and a floating vanity.
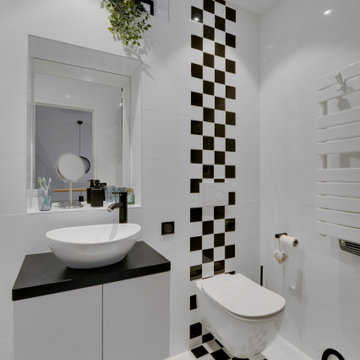
Photo of a mid-sized modern kids bathroom in Paris with flat-panel cabinets, white cabinets, white tile, black tile, black and white tile, ceramic tile, laminate benchtops, black benchtops, an undermount tub, a shower/bathtub combo, a wall-mount toilet, white walls, ceramic floors, a drop-in sink, white floor and a hinged shower door.
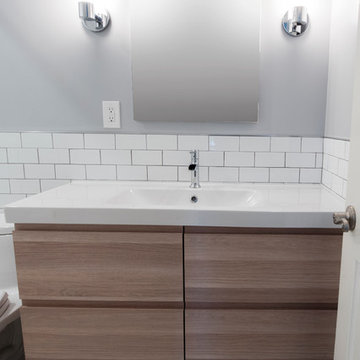
Design ideas for a small traditional kids bathroom in DC Metro with flat-panel cabinets, medium wood cabinets, a corner shower, a one-piece toilet, white tile, subway tile, grey walls, mosaic tile floors, a trough sink, laminate benchtops, white floor and a sliding shower screen.
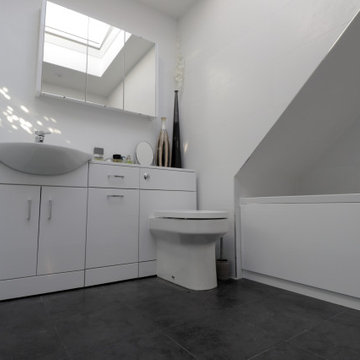
This is an example of a small modern kids bathroom in Hertfordshire with flat-panel cabinets, white cabinets, a drop-in tub, a curbless shower, a one-piece toilet, white tile, porcelain tile, a drop-in sink, laminate benchtops, an open shower and white benchtops.
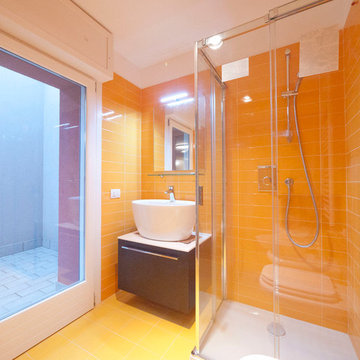
Liadesign - www.liadesign.it
Small modern kids bathroom in Milan with a console sink, flat-panel cabinets, brown cabinets, laminate benchtops, a corner shower, a two-piece toilet, porcelain tile, yellow walls, porcelain floors and orange tile.
Small modern kids bathroom in Milan with a console sink, flat-panel cabinets, brown cabinets, laminate benchtops, a corner shower, a two-piece toilet, porcelain tile, yellow walls, porcelain floors and orange tile.
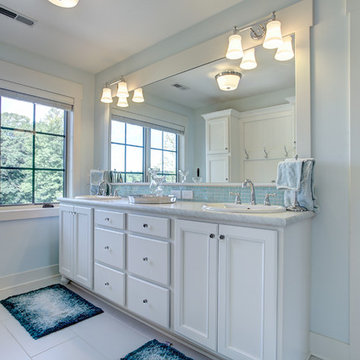
Design ideas for a small country kids bathroom in Grand Rapids with recessed-panel cabinets, a shower/bathtub combo, a two-piece toilet, blue walls, ceramic floors, a drop-in sink, laminate benchtops and brown floor.
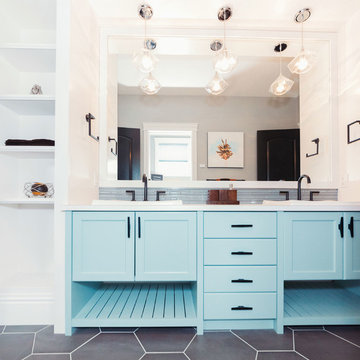
Stonebuilt was thrilled to build Grande Prairie's 2016 Rotary Dream Home. This home is an elegantly styled, fully developed bungalow featuring a barrel vaulted ceiling, stunning central staircase, grand master suite, and a sports lounge and bar downstairs - all built and finished with Stonerbuilt’s first class craftsmanship.
Chic Perspective Photography
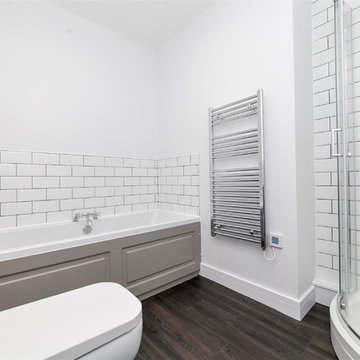
Photo of a small contemporary kids bathroom in Other with shaker cabinets, beige cabinets, a drop-in tub, a corner shower, a one-piece toilet, white tile, ceramic tile, grey walls, dark hardwood floors, a drop-in sink, laminate benchtops, brown floor, a sliding shower screen and beige benchtops.
Kids Bathroom Design Ideas with Laminate Benchtops
5