All Cabinet Styles Kitchen Design Ideas
Refine by:
Budget
Sort by:Popular Today
2381 - 2400 of 1,296,660 photos
Item 1 of 2
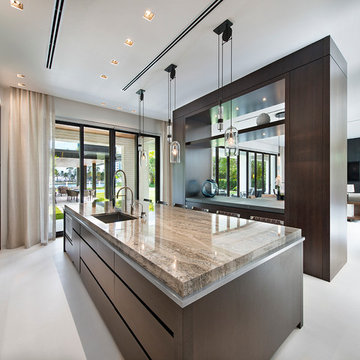
Blue Ocean Photography
Inspiration for a large contemporary galley open plan kitchen in Miami with an undermount sink, flat-panel cabinets, dark wood cabinets, granite benchtops, brown splashback, glass tile splashback, stainless steel appliances, limestone floors and with island.
Inspiration for a large contemporary galley open plan kitchen in Miami with an undermount sink, flat-panel cabinets, dark wood cabinets, granite benchtops, brown splashback, glass tile splashback, stainless steel appliances, limestone floors and with island.
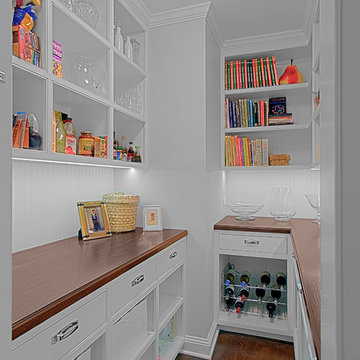
Walk-in pantry with display shelves, storage space, beverage center and walnut counter top can double as a butler’s pantry. Norman Sizemore-photographer
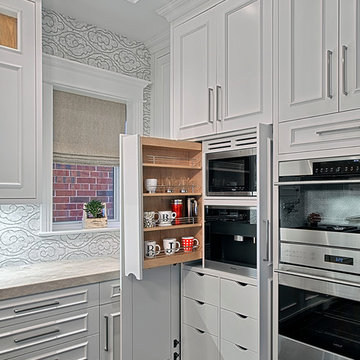
Chicago modern kitchen remodel with concealed breakfast center. Pocket doors hide pull out drawer for cup storage, coffee unit and microwave.
Norman Sizemore-Photographer
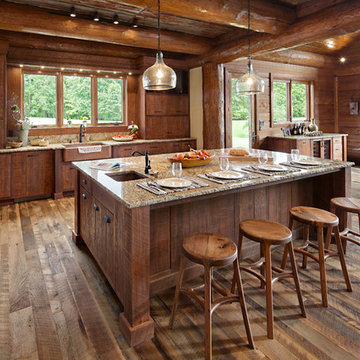
Rich wood tones let the food be the star of this post and beam log home kitchen. Produced By: PrecisionCraft Log & Timber Homes Photo Credit: Mountain Photographics, Inc.
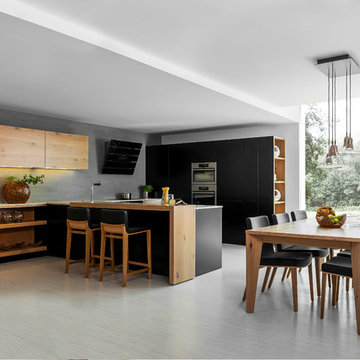
Photo of a large modern kitchen in New York with flat-panel cabinets, stainless steel appliances, a peninsula, black cabinets and grey splashback.
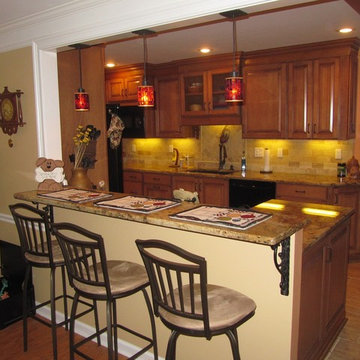
Photo of a mid-sized traditional galley eat-in kitchen in Other with a double-bowl sink, raised-panel cabinets, medium wood cabinets, granite benchtops, beige splashback, stone tile splashback, black appliances, porcelain floors, a peninsula and beige floor.
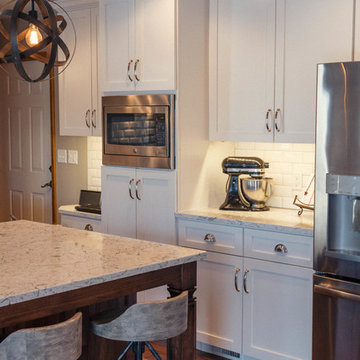
This kitchen was once closed off with two small doors and an odd-shaped peninsula. The cabinetry and tile floor was dated and the arrangement was inefficient.
We moved the wall between the adjoining living room and enlarged the opening, framing it in faux wood beams. Beams were also added to the kitchen. The living area became a large dining room with a custom chandelier and red metal cross back chairs. An 11 foot walnut island can seat 8 and has quartz countertops and a stainless undermount farmhouse apron sink.
Beveled subway tile with grey grout lines the walls and floating rustic shelves flank the modern stainless range hood. Undercabinet lighting and USB outlets give functionality to the desk area. Grey wood and metal swivel bar stools add slim, clean seating.
Rustic wood flooring was added throughout the main level.
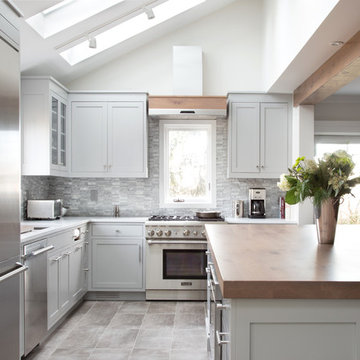
This townhouse kitchen was in Scarsdale New York transformed from a constricted galley to a spacious island kitchen by removing one structural wall. Skylights flood the kitchen with light while calming grey cabinetry keep the kitchen from feeling too stark. Kitchen and cabinetry design, Studio Dearborn. Interior design, Strauss Home Designs. Appliances, Thermador, Sharp, GE. Cabinetry and Character Oak countertop, Schrocks of Walnut Creek. Range hood (with custom wood top) by Thermador. Photography, Timothy Lenz.
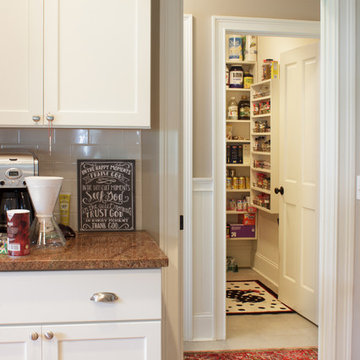
Just off the kitchen, a walk-in pantry allows you the room to organize more than just pantry staples. Along with your well-stocked supplies, it can comfortably fit large serving pieces and small appliances like slow cookers and juicers that may not be used with frequency.
Kara Lashuay
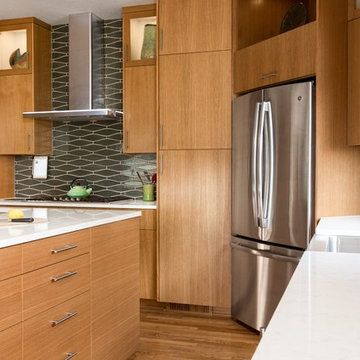
Jacob Williamson Photography
Photo of a contemporary l-shaped open plan kitchen in Other with flat-panel cabinets, quartz benchtops and ceramic splashback.
Photo of a contemporary l-shaped open plan kitchen in Other with flat-panel cabinets, quartz benchtops and ceramic splashback.
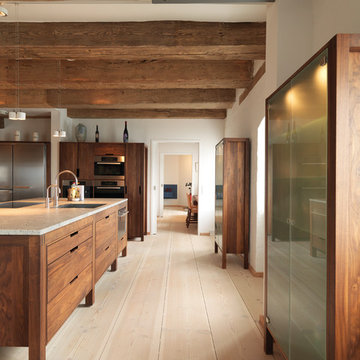
Photocredit: Anders Hviid
Inspiration for a country galley open plan kitchen in Copenhagen with an undermount sink, flat-panel cabinets, medium wood cabinets, stainless steel appliances, light hardwood floors and with island.
Inspiration for a country galley open plan kitchen in Copenhagen with an undermount sink, flat-panel cabinets, medium wood cabinets, stainless steel appliances, light hardwood floors and with island.
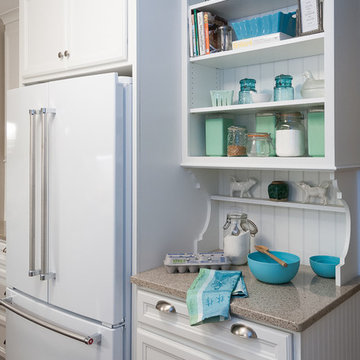
Photography by Designer Viewpoint
www.designerviewpoint3.com
Small traditional galley eat-in kitchen in Minneapolis with a farmhouse sink, recessed-panel cabinets, white cabinets, quartz benchtops, white splashback, subway tile splashback, white appliances, dark hardwood floors and a peninsula.
Small traditional galley eat-in kitchen in Minneapolis with a farmhouse sink, recessed-panel cabinets, white cabinets, quartz benchtops, white splashback, subway tile splashback, white appliances, dark hardwood floors and a peninsula.
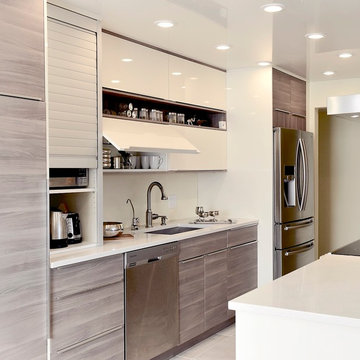
This is another favorite home redesign project.
Throughout my career, I've worked with some hefty budgets on a number of high-end projects. You can visit Paris Kitchens and Somerset Kitchens, companies that I have worked for previously, to get an idea of what I mean. I could start name dropping here, but I won’t, because that's not what this project is about. This project is about a small budget and a happy homeowner.
This was one of the first projects with a custom interior design at a fraction of a regular budget. I could use the term “value engineering” to describe it, because this particular interior was heavily value engineered.
The result: a sophisticated interior that looks so much more expensive than it is. And one ecstatic homeowner. Mission impossible accomplished.
P.S. Don’t ask me how much it cost, I promised the homeowner that their impressive budget will remain confidential.
In any case, no one would believe me even if I spilled the beans.
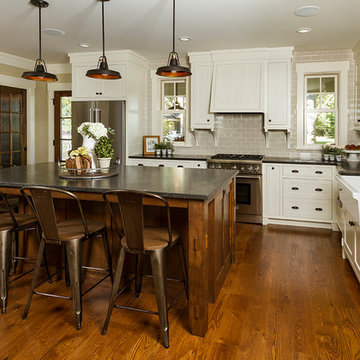
Building Design, Plans, and Interior Finishes by: Fluidesign Studio I Builder: Structural Dimensions Inc. I Photographer: Seth Benn Photography
Photo of a large traditional l-shaped eat-in kitchen in Minneapolis with a farmhouse sink, shaker cabinets, white cabinets, soapstone benchtops, blue splashback, subway tile splashback, stainless steel appliances, medium hardwood floors and with island.
Photo of a large traditional l-shaped eat-in kitchen in Minneapolis with a farmhouse sink, shaker cabinets, white cabinets, soapstone benchtops, blue splashback, subway tile splashback, stainless steel appliances, medium hardwood floors and with island.
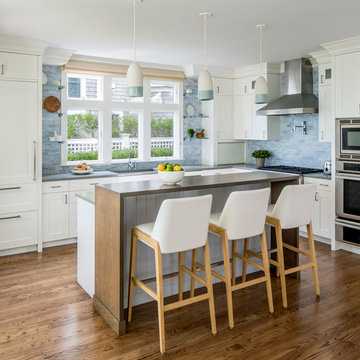
Pendant Lights: Fleet | Mariner Lamp Cone
TEAM ///
Architect: LDa Architecture & Interiors ///
Interior Design: Kennerknecht Design Group ///
Builder: Macomber Carpentry & Construction ///
Photographer: Sean Litchfield Photography ///
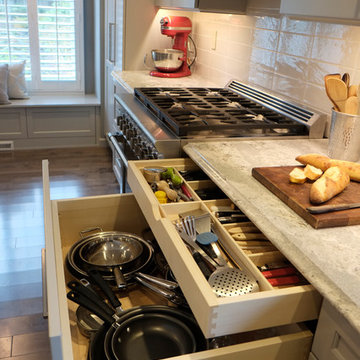
Organized drawers, like these. make cooking easier. These great cooks needed a space that allowed for entertaining and multiple work zones. Storage was optimized and is efficient with pull-outs and dividers. The kitchen has almost doubled in size and now includes two dishwashers for easy clean up. Lighting was appointed with sparkling pendants, task lighting under cabinets and even the island has a soft glow. A happy space with room to work and entertain. Photo: DeMane DesignWinner: 1st Place ASID WA, Large Kitchen
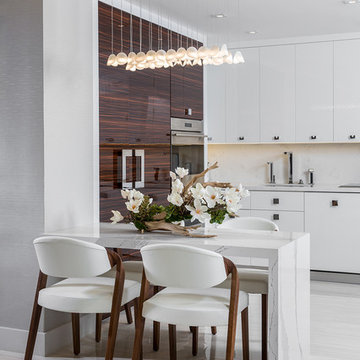
Custom Cabinetry: Morantz Custom Cabinetry Inc
General Contractor: Century Builders
Interior Designer: RU Design
WE built this kitchen using high gloss acrylic in white and rosewood for the large appliance wall. There is an 18"subzero freezer column and a 30" subzero fridge column with a built in oven, microwave drawer and storage, surrounded by a 3" frame of white high gloss acrylic.
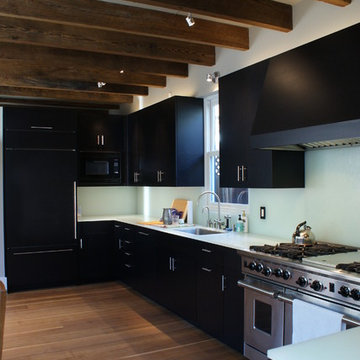
Photo of a mid-sized modern l-shaped eat-in kitchen in Denver with an undermount sink, flat-panel cabinets, black cabinets, glass benchtops, white splashback, glass sheet splashback, stainless steel appliances, dark hardwood floors and no island.
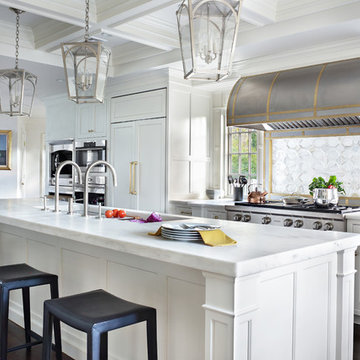
A kitchen in a beautiful traditional home in Essex Fells NJ received a complete renovation. A stunning stainless steel and brass custom hood is center stage with elegant white cabinetry on either side. A large center island is anchored to the ceiling with the stainless lanterns.
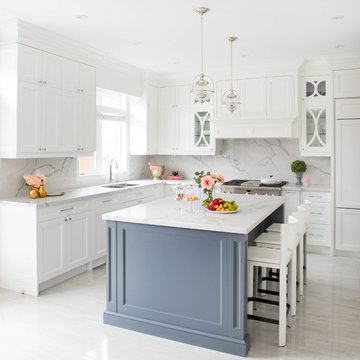
Quartz countertop & backsplash colour: 4200 Chic Statuario
Mid-sized transitional l-shaped open plan kitchen in Toronto with a double-bowl sink, white cabinets, white splashback, stone slab splashback, stainless steel appliances, with island, shaker cabinets, marble floors, white floor, quartz benchtops and white benchtop.
Mid-sized transitional l-shaped open plan kitchen in Toronto with a double-bowl sink, white cabinets, white splashback, stone slab splashback, stainless steel appliances, with island, shaker cabinets, marble floors, white floor, quartz benchtops and white benchtop.
All Cabinet Styles Kitchen Design Ideas
120