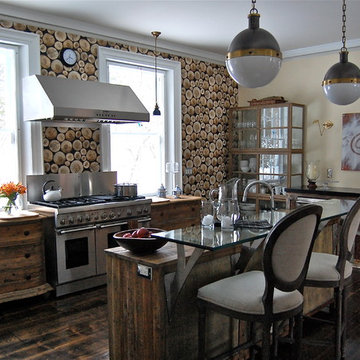Kitchen Design Ideas
Refine by:
Budget
Sort by:Popular Today
41 - 60 of 388 photos
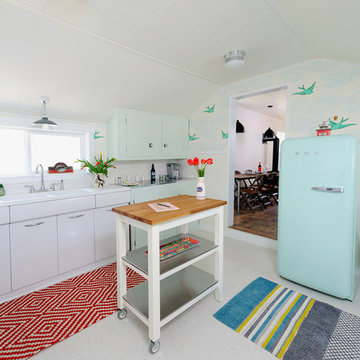
Joseph Eastburn Photography
Inspiration for an eclectic separate kitchen in Other with an integrated sink and coloured appliances.
Inspiration for an eclectic separate kitchen in Other with an integrated sink and coloured appliances.
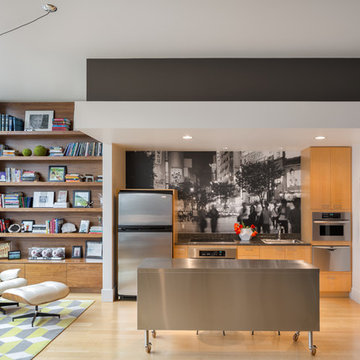
© Josh Partee 2013
Design ideas for a contemporary single-wall open plan kitchen in Portland with a drop-in sink, flat-panel cabinets, medium wood cabinets, stainless steel benchtops, multi-coloured splashback and stainless steel appliances.
Design ideas for a contemporary single-wall open plan kitchen in Portland with a drop-in sink, flat-panel cabinets, medium wood cabinets, stainless steel benchtops, multi-coloured splashback and stainless steel appliances.
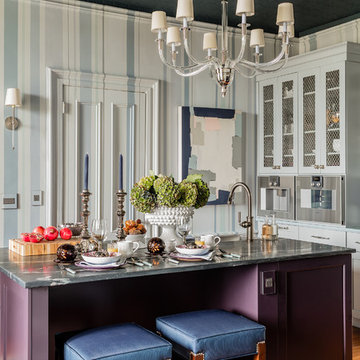
Collaboration with Dianne Aucello of Edesia Kitchen & Bath Studio.
Michael J. Lee Photography
Design ideas for a small transitional separate kitchen in Boston with an undermount sink, purple cabinets, soapstone benchtops, stainless steel appliances, medium hardwood floors, with island, brown floor and shaker cabinets.
Design ideas for a small transitional separate kitchen in Boston with an undermount sink, purple cabinets, soapstone benchtops, stainless steel appliances, medium hardwood floors, with island, brown floor and shaker cabinets.
Find the right local pro for your project
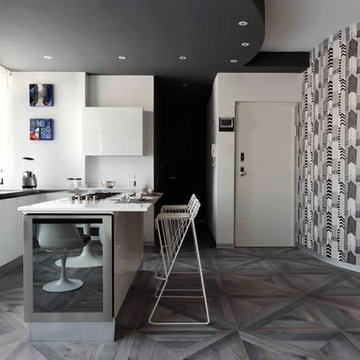
Lorenzo Carone
Expansive contemporary l-shaped kitchen in Turin with flat-panel cabinets, white cabinets, stainless steel appliances, painted wood floors and with island.
Expansive contemporary l-shaped kitchen in Turin with flat-panel cabinets, white cabinets, stainless steel appliances, painted wood floors and with island.
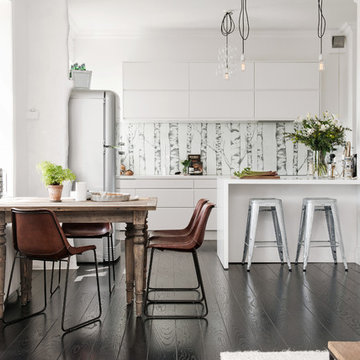
New York luckorna i vitt.
Alvhem Mäkleri & Interiör Foto: Fredrik J Karlsson
Mid-sized scandinavian l-shaped open plan kitchen in Gothenburg with flat-panel cabinets, white cabinets, stainless steel appliances, a peninsula, laminate benchtops and dark hardwood floors.
Mid-sized scandinavian l-shaped open plan kitchen in Gothenburg with flat-panel cabinets, white cabinets, stainless steel appliances, a peninsula, laminate benchtops and dark hardwood floors.
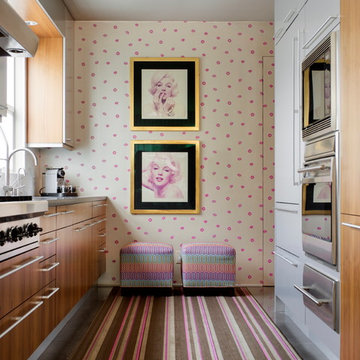
Eric Roth
Contemporary galley separate kitchen in San Francisco with stainless steel appliances and no island.
Contemporary galley separate kitchen in San Francisco with stainless steel appliances and no island.
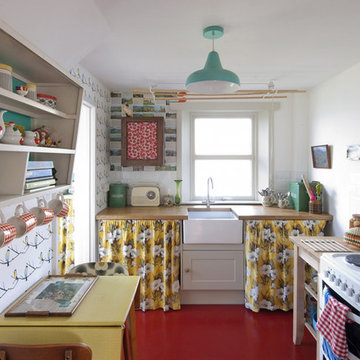
A magical get away cottage on the Isle of Skye is owned by creative Emma Whyte.
Emma has some of our Juneberry & Bird wallpaper in her gorgeous cottage on the Isle of Skye which was featured in Coast Magazine and we think the work she did on this property is so special!
Read more here http://lornasyson.co.uk/a-magical-get-away-cottage-on-the-isle-of-skye/
Photographs by David Barbour for Coast Magazine and Emma Whyte
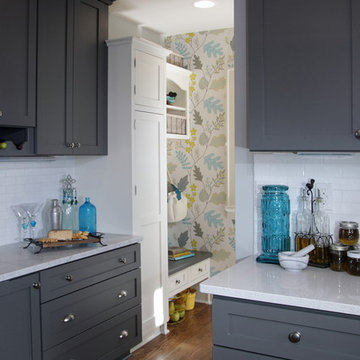
This gray and transitional kitchen remodel bridges the gap between contemporary style and traditional style. The dark gray cabinetry, light gray walls, and white subway tile backsplash make for a beautiful, neutral canvas for the bold teal blue and yellow décor accented throughout the design.
Designer Gwen Adair of Cabinet Supreme by Adair did a fabulous job at using grays to create a neutral backdrop to bring out the bright, vibrant colors that the homeowners love so much.
This Milwaukee, WI kitchen is the perfect example of Dura Supreme's recent launch of gray paint finishes, it has been interesting to see these new cabinetry colors suddenly flowing across our manufacturing floor, destined for homes around the country. We've already seen an enthusiastic acceptance of these new colors as homeowners started immediately selecting our various shades of gray paints, like this example of “Storm Gray”, for their new homes and remodeling projects!
Dura Supreme’s “Storm Gray” is the darkest of our new gray painted finishes (although our current “Graphite” paint finish is a charcoal gray that is almost black). For those that like the popular contrast between light and dark finishes, Storm Gray pairs beautifully with lighter painted and stained finishes.
Request a FREE Dura Supreme Brochure Packet:
http://www.durasupreme.com/request-brochure
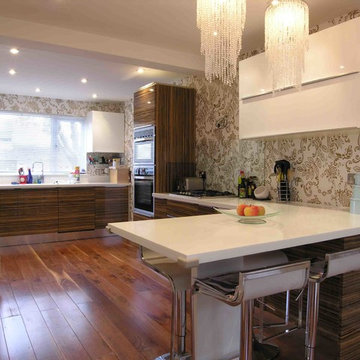
Danielle Shaw
Design ideas for a contemporary u-shaped separate kitchen in London with flat-panel cabinets.
Design ideas for a contemporary u-shaped separate kitchen in London with flat-panel cabinets.
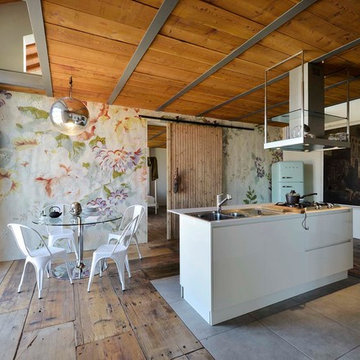
Pier Maulini
Large eclectic eat-in kitchen in Milan with a double-bowl sink, medium hardwood floors and with island.
Large eclectic eat-in kitchen in Milan with a double-bowl sink, medium hardwood floors and with island.
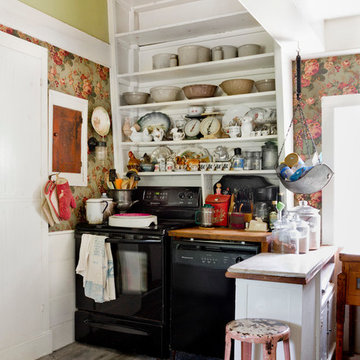
Photo: Rikki Snyder © 2014 Houzz
Inspiration for a small traditional kitchen in New York with open cabinets, white cabinets, wood benchtops, black appliances, a peninsula and dark hardwood floors.
Inspiration for a small traditional kitchen in New York with open cabinets, white cabinets, wood benchtops, black appliances, a peninsula and dark hardwood floors.
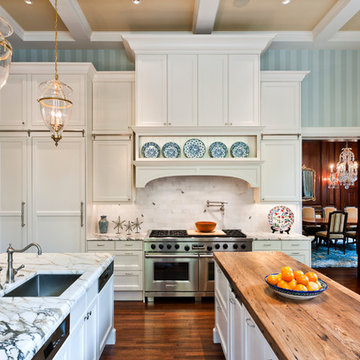
Traditional eat-in kitchen in Philadelphia with an undermount sink, shaker cabinets, white cabinets, wood benchtops, white splashback, stone tile splashback and stainless steel appliances.
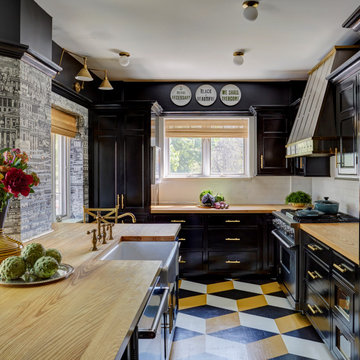
Inspiration for a traditional l-shaped kitchen in Chicago with a farmhouse sink, shaker cabinets, black cabinets, wood benchtops, white splashback, subway tile splashback, stainless steel appliances, painted wood floors, no island, multi-coloured floor and brown benchtop.
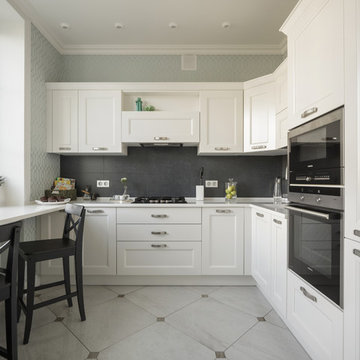
Inspiration for a transitional l-shaped separate kitchen in Saint Petersburg with white cabinets, no island, beaded inset cabinets, black splashback, black appliances and multi-coloured floor.
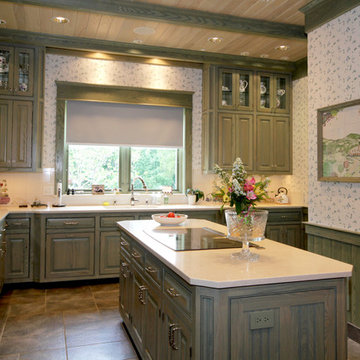
On estate acreage near Montpelier, this home was inspired by a Southern Living farmhouse vernacular design brought to the architect by the owner. With South Carolina architect, Wayne Crocker, and a Texas client, Virginia based Smith & Robertson was pre-selected as the builder and collaborated with landscape architect Buddy Spencer to create this estate quality masterpiece.
Designed by Wayne Crocker, AIA
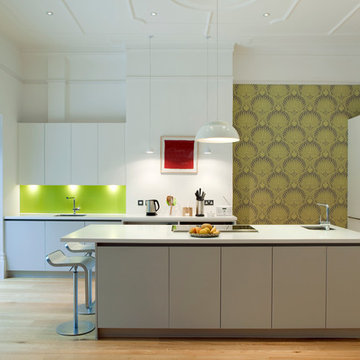
This is an example of a contemporary kitchen in London with flat-panel cabinets, white cabinets and with island.
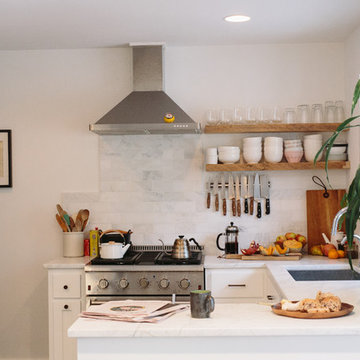
Q Avenue Photo
Photo of a mid-sized transitional u-shaped eat-in kitchen in Nashville with shaker cabinets, an undermount sink, stainless steel appliances, white cabinets, marble benchtops, white splashback, marble splashback, dark hardwood floors, no island and brown floor.
Photo of a mid-sized transitional u-shaped eat-in kitchen in Nashville with shaker cabinets, an undermount sink, stainless steel appliances, white cabinets, marble benchtops, white splashback, marble splashback, dark hardwood floors, no island and brown floor.
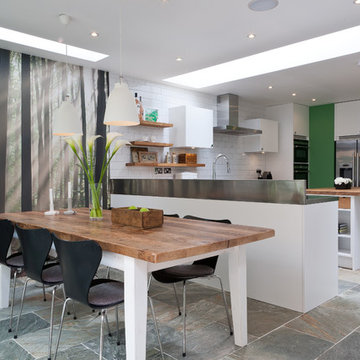
Overview
Extend off the rear of a Victorian terrace to yield an amazing family space.
The Brief
Phase II of this project for us, we were asked to extend into the side and off the rear as much as planning would allow, then create a light, sleek space for a design-driven client.
Our Solution
While wraparound extensions are ubiquitous (and the best way to enhance living space) they are never boring. Our client was driven to achieve a space people would talk about and so it’s has proved.
This scheme has been viewed hundreds of thousands of times on Houzz; we think the neat lines and bold choices make it an excellent ideas platform for those looking to create a kitchen diner with seating space and utility area.
The brief is a common one, but each client goes on to work with us on their own unique interpretation.
Kitchen Design Ideas
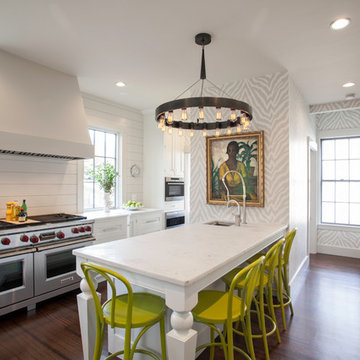
This is an example of a transitional kitchen in Boston with white cabinets and stainless steel appliances.
3
