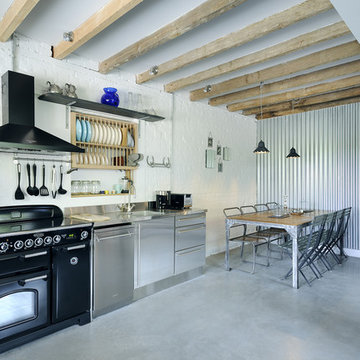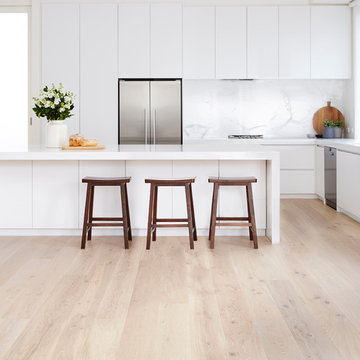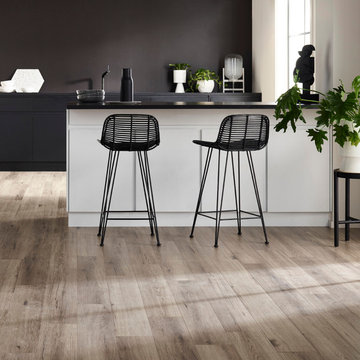Kitchen Design Ideas
Refine by:
Budget
Sort by:Popular Today
61 - 80 of 507 photos
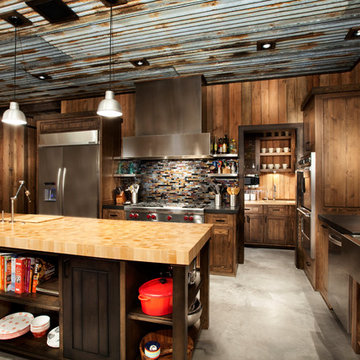
Inspiration for a country l-shaped open plan kitchen with a farmhouse sink, shaker cabinets, medium wood cabinets, wood benchtops, brown splashback, mosaic tile splashback, stainless steel appliances, concrete floors, with island and grey floor.
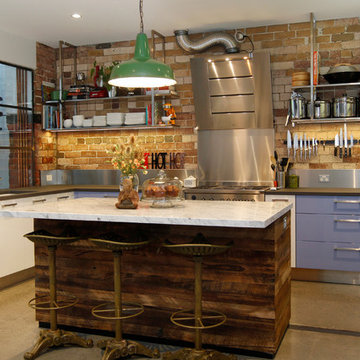
This is an example of a mid-sized industrial l-shaped separate kitchen in Melbourne with an undermount sink, flat-panel cabinets, marble benchtops, stainless steel appliances, concrete floors, with island and metallic splashback.
Find the right local pro for your project
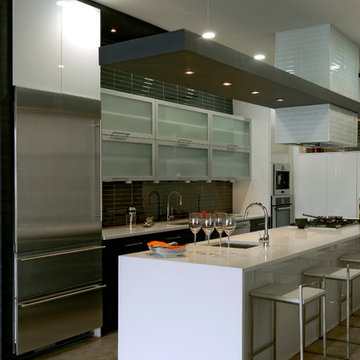
Bob Narod
Mid-sized contemporary galley eat-in kitchen in DC Metro with an undermount sink, flat-panel cabinets, dark wood cabinets, grey splashback, stainless steel appliances, quartzite benchtops, glass tile splashback, concrete floors, with island and beige floor.
Mid-sized contemporary galley eat-in kitchen in DC Metro with an undermount sink, flat-panel cabinets, dark wood cabinets, grey splashback, stainless steel appliances, quartzite benchtops, glass tile splashback, concrete floors, with island and beige floor.
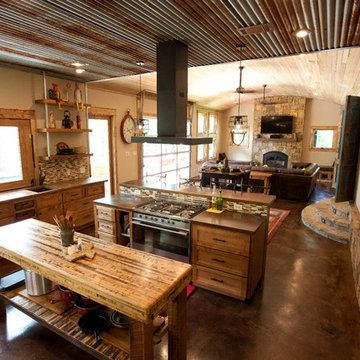
Wright-Built
This is an example of a country open plan kitchen in Dallas with shaker cabinets, medium wood cabinets and stainless steel appliances.
This is an example of a country open plan kitchen in Dallas with shaker cabinets, medium wood cabinets and stainless steel appliances.
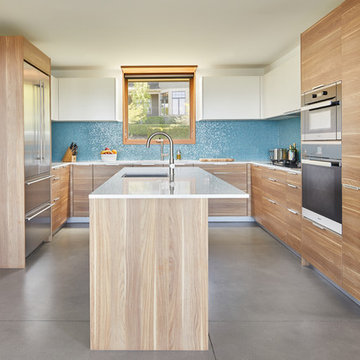
A new custom residence in the Harrison Views neighborhood of Issaquah Highlands.
The home incorporates high-performance envelope elements (a few of the strategies so far include alum-clad windows, rock wall house wrap insulation, green-roofs and provision for photovoltaic panels).
The building site has a unique upper bench and lower bench with a steep slope between them. The siting of the house takes advantage of this topography, creating a linear datum line that not only serves as a retaining wall but also as an organizing element for the home’s circulation.
The massing of the home is designed to maximize views, natural daylight and compliment the scale of the surrounding community. The living spaces are oriented to capture the panoramic views to the southwest and northwest, including Lake Washington and the Olympic mountain range as well as Seattle and Bellevue skylines.
A series of green roofs and protected outdoor spaces will allow the homeowners to extend their living spaces year-round.
With an emphasis on durability, the material palette will consist of a gray stained cedar siding, corten steel panels, cement board siding, T&G fir soffits, exposed wood beams, black fiberglass windows, board-formed concrete, glass railings and a standing seam metal roof.
A careful site analysis was done early on to suss out the best views and determine how unbuilt adjacent lots might be developed.
The total area is 3,425 SF of living space plus 575 SF for the garage.
Photos by Benjamin Benschneider. Architecture by Studio Zerbey Architecture + Design. Cabinets by LEICHT SEATTLE.
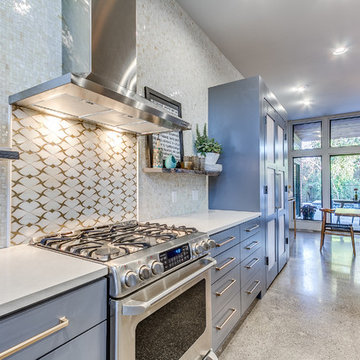
This is an example of a mid-sized contemporary l-shaped open plan kitchen in Oklahoma City with flat-panel cabinets, stainless steel appliances, concrete floors, with island, a double-bowl sink, grey cabinets, quartzite benchtops, multi-coloured splashback, ceramic splashback and grey floor.
Reload the page to not see this specific ad anymore
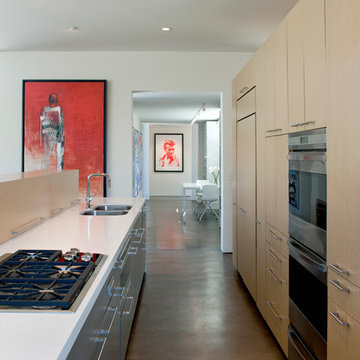
Photo by: Bill Timmerman, Architect : Ibarra Rosano Design Architects, Builder: Process Designs
Photo of a large contemporary galley eat-in kitchen in Phoenix with flat-panel cabinets, light wood cabinets, concrete floors, with island, a double-bowl sink, solid surface benchtops, stainless steel appliances and grey floor.
Photo of a large contemporary galley eat-in kitchen in Phoenix with flat-panel cabinets, light wood cabinets, concrete floors, with island, a double-bowl sink, solid surface benchtops, stainless steel appliances and grey floor.
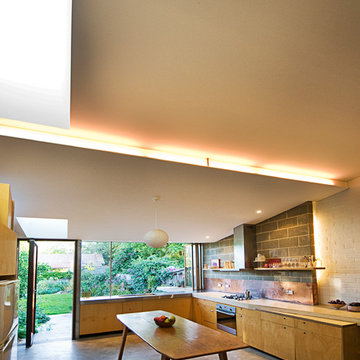
Design ideas for a mid-sized midcentury l-shaped kitchen in Adelaide with flat-panel cabinets, metallic splashback, an undermount sink, medium wood cabinets, concrete benchtops and concrete floors.
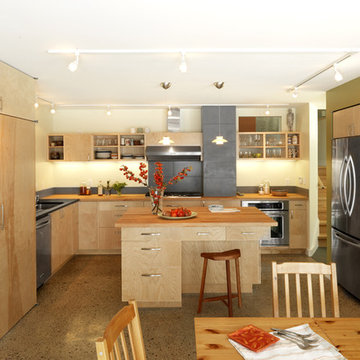
Conner and Buck Design Build
Pill-Maharam Architects
Photo of a contemporary eat-in kitchen in Burlington with flat-panel cabinets, stainless steel appliances and wood benchtops.
Photo of a contemporary eat-in kitchen in Burlington with flat-panel cabinets, stainless steel appliances and wood benchtops.
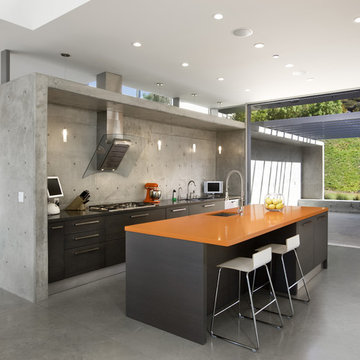
Poured concrete create the backdrop for this loft style kitchen. A pop of orange in the island counter top brings a playful touch to the industrial space.
Photo: Jim Bartsch
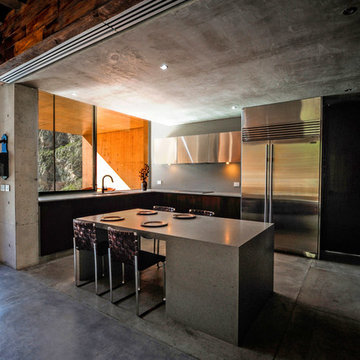
FCH
Design ideas for a modern u-shaped kitchen in Mexico City with flat-panel cabinets, concrete benchtops, grey splashback, stainless steel appliances, concrete floors and with island.
Design ideas for a modern u-shaped kitchen in Mexico City with flat-panel cabinets, concrete benchtops, grey splashback, stainless steel appliances, concrete floors and with island.
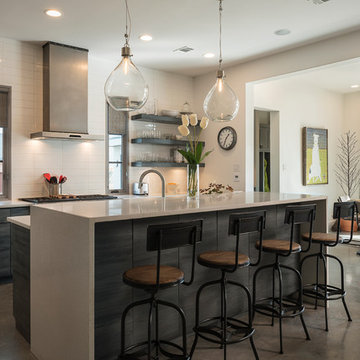
Focus Photography
Photo of a large contemporary galley eat-in kitchen in Dallas with with island, white splashback, shaker cabinets, grey cabinets, granite benchtops, ceramic splashback, stainless steel appliances and concrete floors.
Photo of a large contemporary galley eat-in kitchen in Dallas with with island, white splashback, shaker cabinets, grey cabinets, granite benchtops, ceramic splashback, stainless steel appliances and concrete floors.
Reload the page to not see this specific ad anymore
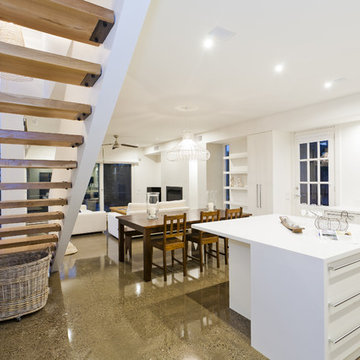
square stone island bench, a central hub to the house.
This is an example of a contemporary open plan kitchen in Melbourne with flat-panel cabinets and white cabinets.
This is an example of a contemporary open plan kitchen in Melbourne with flat-panel cabinets and white cabinets.
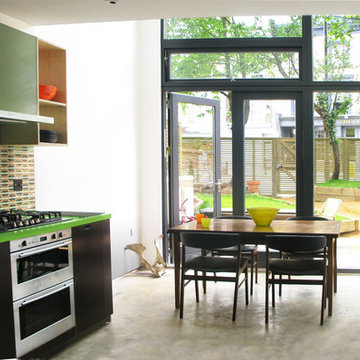
Inspiration for a contemporary kitchen in London with stainless steel appliances, a drop-in sink, multi-coloured splashback and green benchtop.
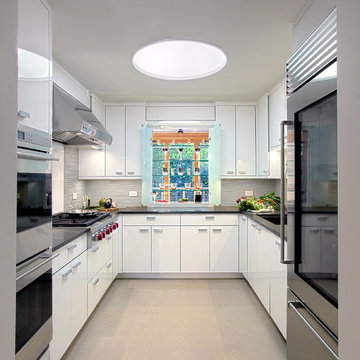
Norman Sizemore
This is an example of a small contemporary u-shaped eat-in kitchen in Milwaukee with an undermount sink, flat-panel cabinets, white cabinets, grey splashback, stainless steel appliances, no island, quartzite benchtops, glass tile splashback, concrete floors, beige floor and brown benchtop.
This is an example of a small contemporary u-shaped eat-in kitchen in Milwaukee with an undermount sink, flat-panel cabinets, white cabinets, grey splashback, stainless steel appliances, no island, quartzite benchtops, glass tile splashback, concrete floors, beige floor and brown benchtop.
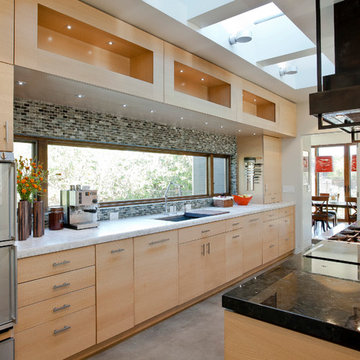
Design ideas for a contemporary kitchen in San Francisco with stainless steel appliances and marble benchtops.
Kitchen Design Ideas
Reload the page to not see this specific ad anymore
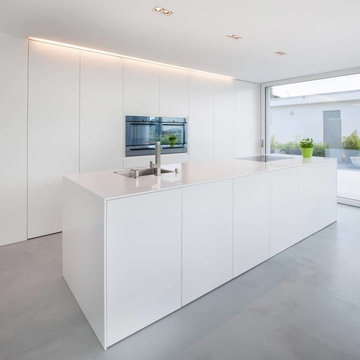
Die Küche ist extrem zurückgenommen, erkennbar nur durch ihre Geräte: Backofen und Mikrowelle sind in die weiße, scheinbar geschlossene Wand eingebaut. Auf den zweiten Blick fallen die großflächigen, deckenhohen und grifflosen Schranktüren ins Auge, die das Küchenequipment verbergen. Ein schlichter weißer Block mit Spülbecken und Ceranfeld teilt den großen Raum. Für seine Abdeckung und Fronten sowie das Griffprofil um die Geräte herum wurde HI-MACS ausgewählt. Der Mineralwerkstoff passt mit seiner feinen Haptik und schlichten Ausstrahlung perfekt in das Konzept des Einfamilienhauses. Sein Farbton Nordic White stand von Beginn an fest und bestimmte die komplette Farbgestaltung der Innenräume. Über die ästhetischen Eigenschaften hinaus ist der porenlose Acrylstein sehr hygienisch und pflegeleicht. Foto: Zuberbühler Fotographie AG
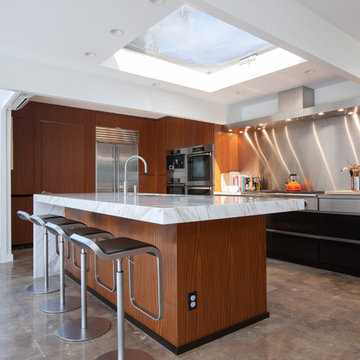
The beautiful kitchen features a large island, stainless steel appliances and backsplash, Caesarstone and marble countertops, wood cabinets, polished concrete floors and a large venting skylight.
For more information please call Christiano Homes at (949)294-5387 or email at heather@christianohomes.com
Photo by Michael Asgian
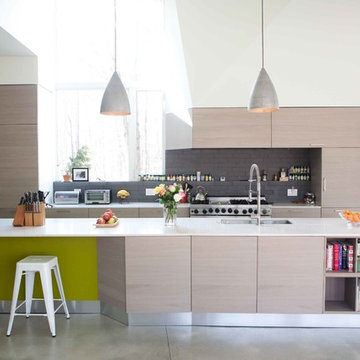
This beautiful mid-century-modern style house was built recently. We were happy to working with the architect and the contractor teams to deliver this amazing, functional and beautiful kitchen. The family is very happy in their new kitchen.
4
