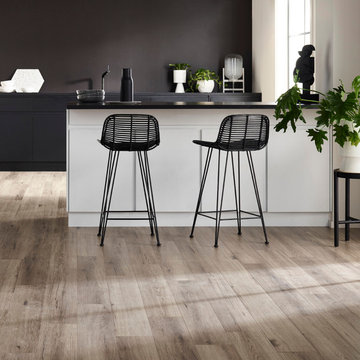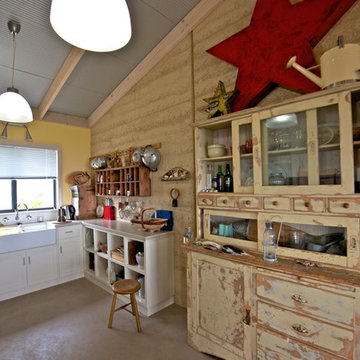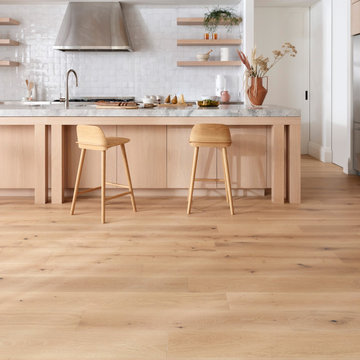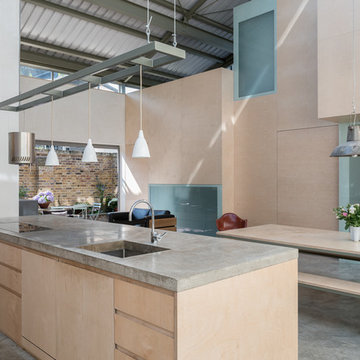Kitchen Design Ideas
Refine by:
Budget
Sort by:Popular Today
101 - 120 of 507 photos
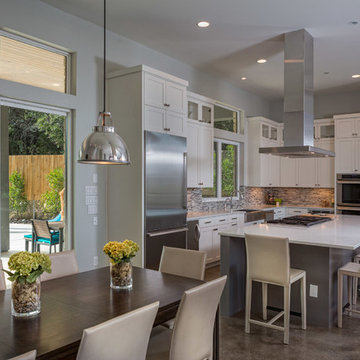
Jerry Hayes
This is an example of a contemporary eat-in kitchen in Austin with matchstick tile splashback, stainless steel appliances, multi-coloured splashback and white cabinets.
This is an example of a contemporary eat-in kitchen in Austin with matchstick tile splashback, stainless steel appliances, multi-coloured splashback and white cabinets.
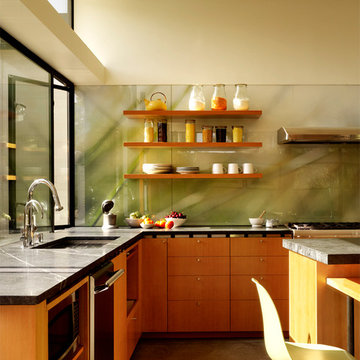
Photography by Matthew Millman
Modern l-shaped eat-in kitchen in San Francisco with flat-panel cabinets, medium wood cabinets, glass sheet splashback, an undermount sink, green splashback, stainless steel appliances, concrete floors and with island.
Modern l-shaped eat-in kitchen in San Francisco with flat-panel cabinets, medium wood cabinets, glass sheet splashback, an undermount sink, green splashback, stainless steel appliances, concrete floors and with island.
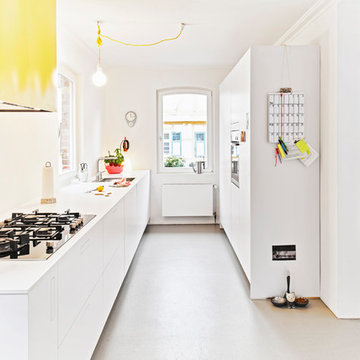
UMBAU EINES HISTORISCHEN FACHWERKHAUSES
Ein altes Backsteinhaus am historischen Marktplatz in Leonberg: Außen muss es sich weiterhin in die denkmalgeschützten Fassaden einfügen, innen jedoch darf es moderner werden. Das Haus wurde komplett entkernt, alle technischen Gewerke wurden erneuert. Nach einer Bauzeit von nur 8 Monaten war es 2014 wieder bezugsfertig.
Find the right local pro for your project
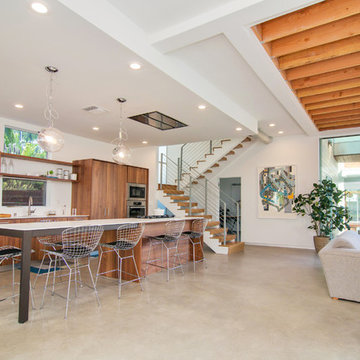
This is an example of a large contemporary galley open plan kitchen in Los Angeles with flat-panel cabinets, medium wood cabinets, stainless steel appliances, an undermount sink, solid surface benchtops, concrete floors and with island.
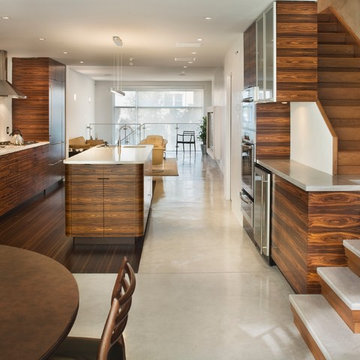
Concrete floor and matching treads.
Photo of a contemporary eat-in kitchen in New York with flat-panel cabinets, medium wood cabinets and stainless steel appliances.
Photo of a contemporary eat-in kitchen in New York with flat-panel cabinets, medium wood cabinets and stainless steel appliances.
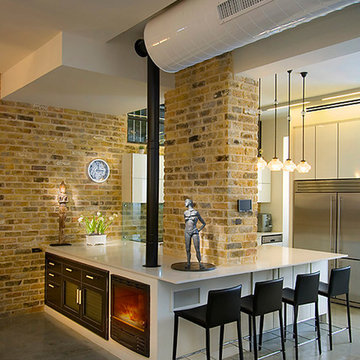
architect : gili reshef gol. art of space
:www. artofspace.co.il gili@artofspace.co.il
Design ideas for an industrial kitchen in Other with stainless steel appliances, flat-panel cabinets and glass sheet splashback.
Design ideas for an industrial kitchen in Other with stainless steel appliances, flat-panel cabinets and glass sheet splashback.
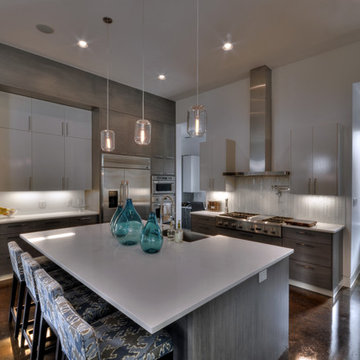
Located on a small infill lot in central Austin, this residence was designed to meet the needs of a growing family and an ambitious program. The program had to address challenging city and neighborhood restrictions while maintaining an open floor plan. The exterior materials are employed to define volumes and translate between the defined forms. This vocabulary continues visually inside the home. On this tight lot, it was important to openly connect the main living areas with the exterior, integrating the rear screened-in terrace with the backyard and pool. The Owner's Suite maintains privacy on the quieter corner of the lot. Natural light was an important factor in design. Glazing works in tandem with the deep overhangs to provide ambient lighting and allows for the most pleasing views. Natural materials and light, which were critical to the clients, help define the house to achieve a simplistic, clean demeanor in this historic neighborhood.
Photography by Adam Steiner
Reload the page to not see this specific ad anymore
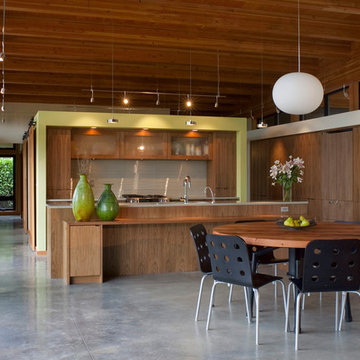
Eckert and Eckert Photography
Modern galley eat-in kitchen in Portland with glass-front cabinets, medium wood cabinets, grey splashback, glass tile splashback and stainless steel appliances.
Modern galley eat-in kitchen in Portland with glass-front cabinets, medium wood cabinets, grey splashback, glass tile splashback and stainless steel appliances.
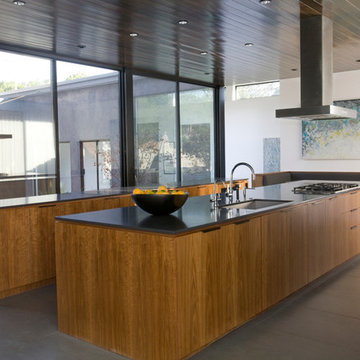
Corinne Cobabe Photography
Photo of a modern kitchen in San Diego with an undermount sink, flat-panel cabinets and medium wood cabinets.
Photo of a modern kitchen in San Diego with an undermount sink, flat-panel cabinets and medium wood cabinets.
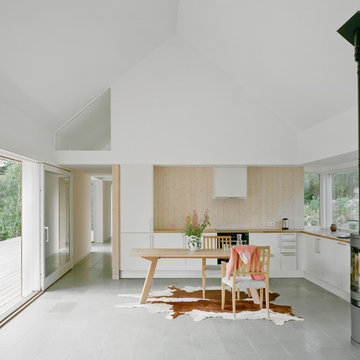
Mikael Olsson
Photo of a large scandinavian l-shaped eat-in kitchen in Stockholm with flat-panel cabinets, white cabinets, panelled appliances, a drop-in sink, wood benchtops, ceramic floors and no island.
Photo of a large scandinavian l-shaped eat-in kitchen in Stockholm with flat-panel cabinets, white cabinets, panelled appliances, a drop-in sink, wood benchtops, ceramic floors and no island.
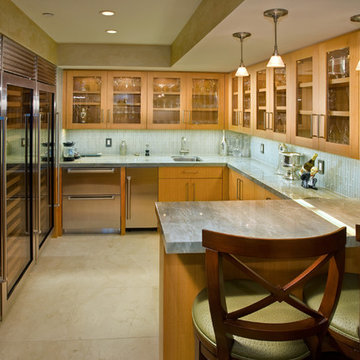
Modern kitchen by Cynthia Bennett & associates featuring a breakfast bar, eat in kitchen, glass-front cabinets, pendant lighting, see-through refrigerator, stainless steel appliances, tray ceiling, undercabinet lighting and wet bar,
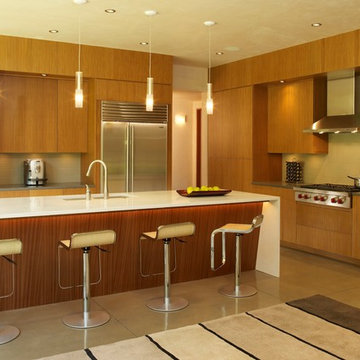
Contemporary l-shaped kitchen in Denver with flat-panel cabinets, medium wood cabinets, beige splashback, stainless steel appliances, concrete floors and with island.
Reload the page to not see this specific ad anymore
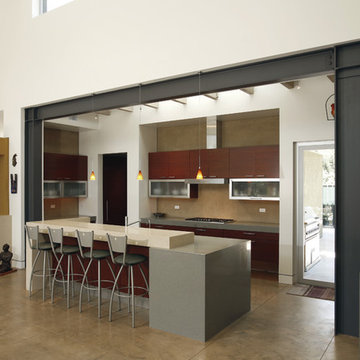
Dave Teel Photography
Photo of a contemporary open plan kitchen in Los Angeles with flat-panel cabinets, dark wood cabinets, quartz benchtops, concrete floors and with island.
Photo of a contemporary open plan kitchen in Los Angeles with flat-panel cabinets, dark wood cabinets, quartz benchtops, concrete floors and with island.
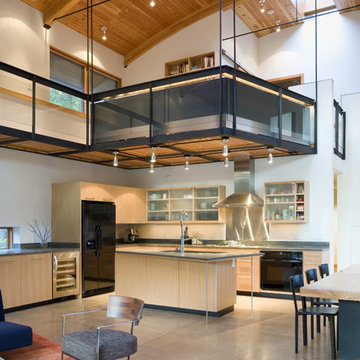
Steve Keating Photography
Design ideas for a mid-sized contemporary l-shaped open plan kitchen in Seattle with black appliances, glass-front cabinets, light wood cabinets, metallic splashback, metal splashback, solid surface benchtops, concrete floors and with island.
Design ideas for a mid-sized contemporary l-shaped open plan kitchen in Seattle with black appliances, glass-front cabinets, light wood cabinets, metallic splashback, metal splashback, solid surface benchtops, concrete floors and with island.
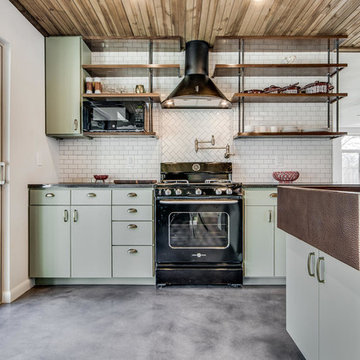
Its got that vintage flare with all the modern amenities.
This is an example of an industrial l-shaped kitchen in Austin with a farmhouse sink, flat-panel cabinets, green cabinets, wood benchtops, white splashback, black appliances, concrete floors and grey floor.
This is an example of an industrial l-shaped kitchen in Austin with a farmhouse sink, flat-panel cabinets, green cabinets, wood benchtops, white splashback, black appliances, concrete floors and grey floor.
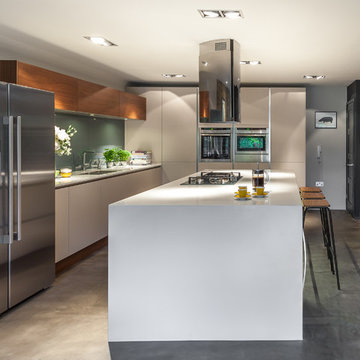
Photography by Simon Maxwell
Photo of a contemporary galley kitchen in London with an undermount sink, flat-panel cabinets, grey cabinets, concrete benchtops, stainless steel appliances, concrete floors and with island.
Photo of a contemporary galley kitchen in London with an undermount sink, flat-panel cabinets, grey cabinets, concrete benchtops, stainless steel appliances, concrete floors and with island.
Kitchen Design Ideas
Reload the page to not see this specific ad anymore
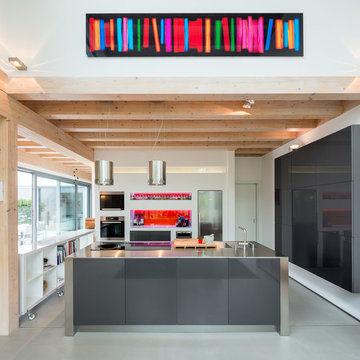
Stommel Haus
This is an example of a large modern open plan kitchen in Cologne with an integrated sink, flat-panel cabinets, grey cabinets, stainless steel appliances, with island, stainless steel benchtops and concrete floors.
This is an example of a large modern open plan kitchen in Cologne with an integrated sink, flat-panel cabinets, grey cabinets, stainless steel appliances, with island, stainless steel benchtops and concrete floors.
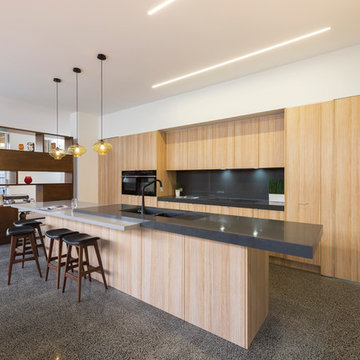
Looking across the kitchen.
Photography by Rachel Lewis.
Mid-sized contemporary galley open plan kitchen in Melbourne with an undermount sink, flat-panel cabinets, light wood cabinets, black splashback, panelled appliances, with island and concrete floors.
Mid-sized contemporary galley open plan kitchen in Melbourne with an undermount sink, flat-panel cabinets, light wood cabinets, black splashback, panelled appliances, with island and concrete floors.
6
