Pull Out Pantry Kitchen Design Ideas
Refine by:
Budget
Sort by:Popular Today
81 - 100 of 388 photos
Item 1 of 3
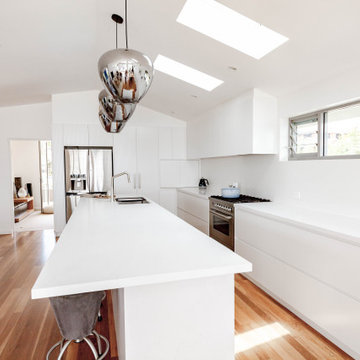
This is an example of a large modern l-shaped open plan kitchen in Sydney with a double-bowl sink, flat-panel cabinets, white cabinets, quartz benchtops, white splashback, porcelain splashback, stainless steel appliances, light hardwood floors, with island, multi-coloured floor, white benchtop and coffered.
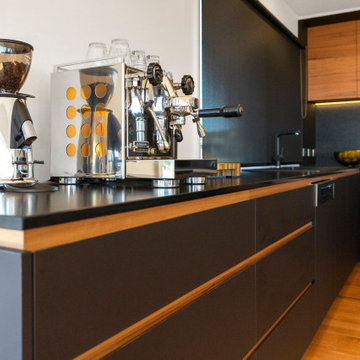
This is an example of a large modern l-shaped eat-in kitchen in Geelong with a double-bowl sink, flat-panel cabinets, black cabinets, quartz benchtops, black splashback, engineered quartz splashback, stainless steel appliances, light hardwood floors, with island and black benchtop.
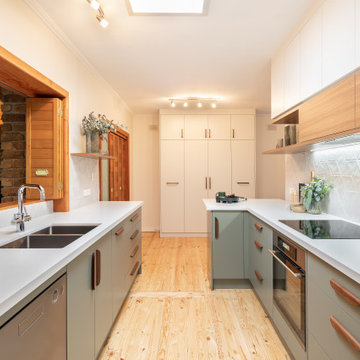
A light, bright, fresh space with material choices inspired by nature in this beautiful Adelaide Hills home.
Photo of a mid-sized contemporary galley kitchen pantry in Adelaide with an undermount sink, flat-panel cabinets, green cabinets, quartz benchtops, grey splashback, porcelain splashback, stainless steel appliances, light hardwood floors, a peninsula and white benchtop.
Photo of a mid-sized contemporary galley kitchen pantry in Adelaide with an undermount sink, flat-panel cabinets, green cabinets, quartz benchtops, grey splashback, porcelain splashback, stainless steel appliances, light hardwood floors, a peninsula and white benchtop.
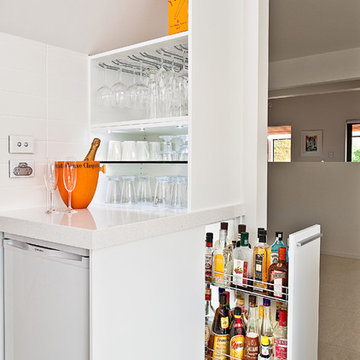
Finesse Photography. Drinks station!
This is an example of a mid-sized contemporary u-shaped eat-in kitchen in Auckland with white cabinets, ceramic floors, an undermount sink, flat-panel cabinets, quartz benchtops, white splashback, subway tile splashback, stainless steel appliances, a peninsula and beige floor.
This is an example of a mid-sized contemporary u-shaped eat-in kitchen in Auckland with white cabinets, ceramic floors, an undermount sink, flat-panel cabinets, quartz benchtops, white splashback, subway tile splashback, stainless steel appliances, a peninsula and beige floor.
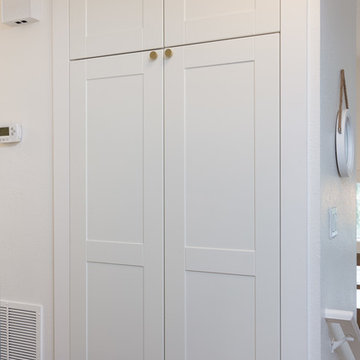
This remodel started DIY disaster and transformed into a luxurious home in the south hills of Eugene Oregon. The client scraped the popcorn ceilings, installed floors, and trim but could not figure out how to finish the job. With these items being completed, new paint, stained beams, closet inserts, and modernized shelving in the hallway finished off the job!
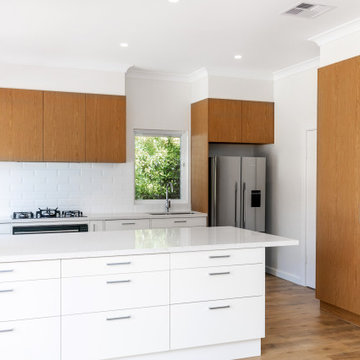
Expansive U shaped kitchen with timber veneer overheads, caesarstone bench tops, 2 pak gloss white cupboards, european appliacnes, louvre windows, bi fold doors, timber flooring
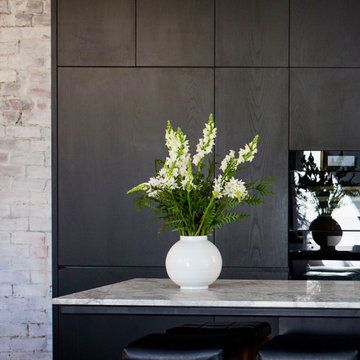
Design ideas for a mid-sized open plan kitchen in Melbourne with an undermount sink, flat-panel cabinets, black cabinets, marble benchtops, grey splashback, marble splashback, black appliances, concrete floors, with island, grey floor and grey benchtop.
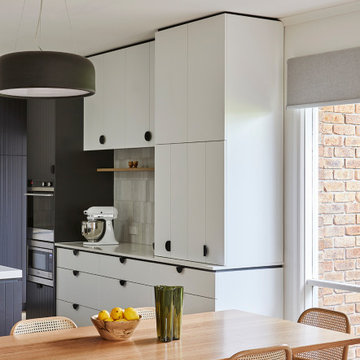
What was previously a dim kitchen is now full of light and feels connected to the combined dining family space for this young family of 5.
Design ideas for a mid-sized contemporary l-shaped open plan kitchen in Melbourne with a double-bowl sink, white cabinets, quartz benchtops, white splashback, ceramic splashback, stainless steel appliances, light hardwood floors, with island, beige floor and white benchtop.
Design ideas for a mid-sized contemporary l-shaped open plan kitchen in Melbourne with a double-bowl sink, white cabinets, quartz benchtops, white splashback, ceramic splashback, stainless steel appliances, light hardwood floors, with island, beige floor and white benchtop.
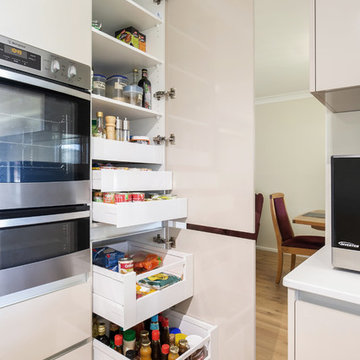
This home's layout is typical of many homes in Australia, with the dining room separate to the kitchen, but adjacent to it, and accessed via a standard sized door. Whilst the owners did not wish to change this arrangement, they did want to have the kitchen more integrated into the family area and the outside. This was achieved by maximising the size of the breakfast bar and changing the standard window for a bifold at bench height, and extending the benchtop to the outside. The result is a much more contemporary look, complete with glass splashback and handle-less cabinetry. As the client uses the microwave extensively, they opted to have it on bench, rather than on wall or in a tower. Features include: an oven with separate grill, a generous double-bowl undermount sink, an enviable pantry, and loads of storage. The lovely Caesarstone Frosty Carrina benchtop adds a touch of luxury, and teams beautifully with the cabinetry and splashback.
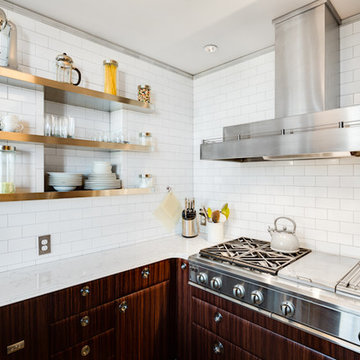
The kitchen entrance was originally roughly where the ovens are now, which is directly opposite the unit entrance. When entering the kitchen, there was a "tunnel" created by the fridge and W/D which faced each other. By relocating the W/D to a hall closet, and closing off that original kitchen entrance and relocating it to the LR/DR side, it dramatically increased the floor space while allowing more sensible flow.
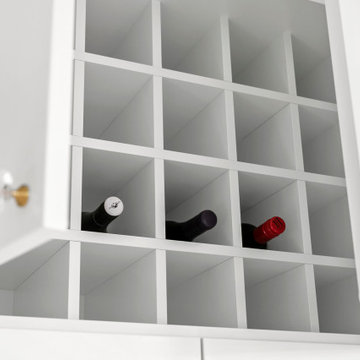
Everything a cook could possibly want has been incorporated into this galley style kitchen. Crisp white shaker style cabinets with crystal brass knobs, Dekton porcelain marble tops and splash backs, farmhouse sink with brass tapware combined have created this stunning traditional kitchen. Nothing has been forgotten servo drive bin, platter, wine, food and appliance smart storage, integrated fridge, dishwasher and hidden washing machine have been incorporated into the new layout making it a functional and efficient space.
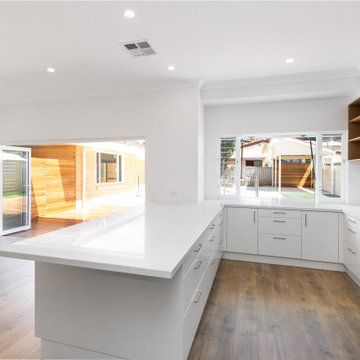
Expansive U shaped kitchen with timber veneer overheads, caesarstone bench tops, 2 pak gloss white cupboards, european appliacnes, louvre windows, bi fold doors, timber flooring
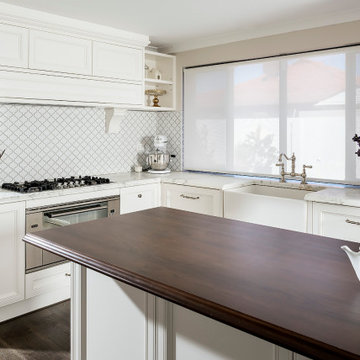
Design ideas for a large traditional u-shaped eat-in kitchen in Perth with a farmhouse sink, beaded inset cabinets, white cabinets, marble benchtops, white splashback, cement tile splashback, dark hardwood floors, with island, brown floor and white benchtop.
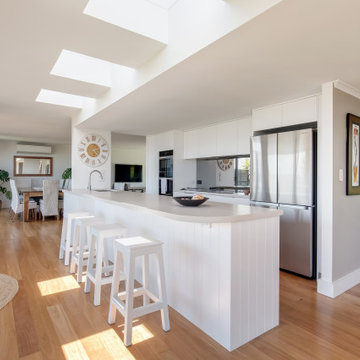
Mid-sized beach style galley open plan kitchen in Sydney with an undermount sink, flat-panel cabinets, white cabinets, quartz benchtops, metallic splashback, mirror splashback, stainless steel appliances, medium hardwood floors, with island and beige benchtop.
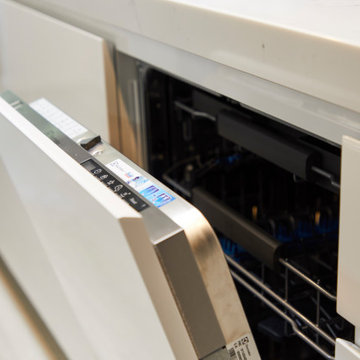
One of the greatest pleasures in our job is to produce joinery for a client that has waited many years for what they dream of. When i met the client in our showroom she didn't know where to start... I suggested to spill everything she had out and we will bring all together to make it work in design, colours and practicality.. the most important! Minimalistic design is one of the more complicated designs to achieve as we need to have clean uninterrupted lines that flow through. It needs to feel simple and seamless but feature the latest in hardware, technology, functionality and practicality. Using design tricks like featuring the island bench with 60mm mitred stone in a beautiful marble finish and simple 20mm matt stone finish at the rear makes it feel bold and simplistic. The addition of modern Electrolux appliances and Grey MirrorKote splashback finished off the true modern minimalistic design. The end result is a heap of design, storage and technology packed into this beautiful space.
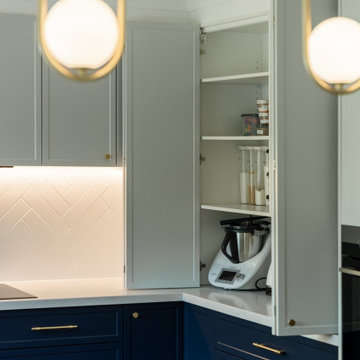
This kitchen combined gold, blue and grey in a sophisticated fashion. The client wanted a kitchen with personality and the combination of colours and brushed gold fixtures gives exactly that.
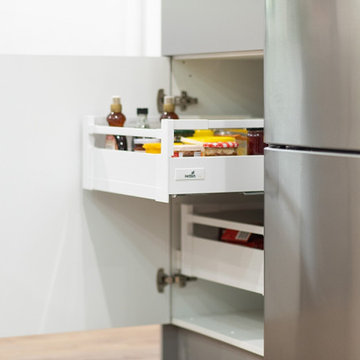
Pull out pantry drawers for easy reaching of all pantry items.
Inspiration for an expansive modern open plan kitchen in Melbourne with a double-bowl sink, open cabinets, grey cabinets, quartz benchtops, green splashback, ceramic splashback, stainless steel appliances, light hardwood floors, multiple islands and white benchtop.
Inspiration for an expansive modern open plan kitchen in Melbourne with a double-bowl sink, open cabinets, grey cabinets, quartz benchtops, green splashback, ceramic splashback, stainless steel appliances, light hardwood floors, multiple islands and white benchtop.
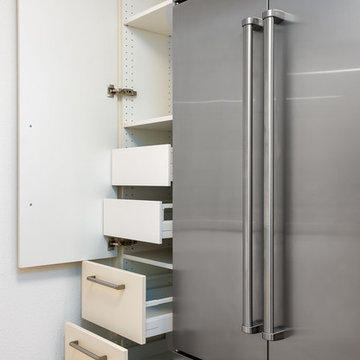
This complete home remodel was complete by taking the early 1990's home and bringing it into the new century with opening up interior walls between the kitchen, dining, and living space, remodeling the living room/fireplace kitchen, guest bathroom, creating a new master bedroom/bathroom floor plan, and creating an outdoor space for any sized party!
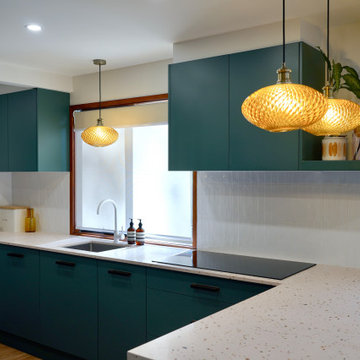
TREND SETTER
- Custom designed and manufactured cabinetry, in a moody matte green polyurethane
- Large custom bench seating area, with rollout drawers underneath
- Butlers pantry
- 20mm thick Terrazzo benchtop with a waterfall end
- Vertically stacked 'white gloss rectangle' tiled splashback
- Curved floating shelf
- Large rollout pantry
- Detailed bronze hardware, with backing plates
- Blum hardware
Sheree Bounassif, Kitchens by Emanuel
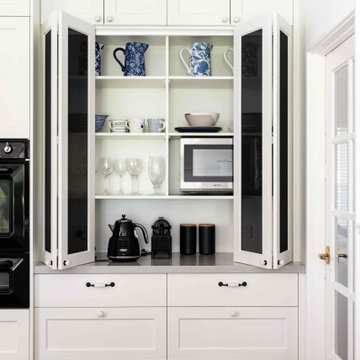
Inspired by The Hamptons of Long Island, New York, this coastal-style kitchen integrates vintage elements with modern to create a casual yet sophisticated feel. Keeping it fresh and crisp with @silestonebycosentino benchtops and @polytec cabinetry, we've used unique tapwear and handles for the ultimate Hamptons vibe. For a custom design and quote appointment, enquire online or send us a DM. Servicing Perth metro area.
Pull Out Pantry Kitchen Design Ideas
5