All Ceiling Designs Pull Out Pantry Kitchen Design Ideas
Refine by:
Budget
Sort by:Popular Today
101 - 120 of 316 photos
Item 1 of 3
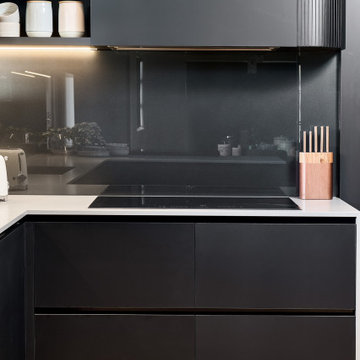
Custom designed and lacquered slatted curved ends to the overheads add texture and interest to the chalky matte cabinetry
The use of existing timber that had been used in other areas of the home, not wanting to waste the beautiful pieces, I incorporated these into the design
The kitchen needed a modern transformation, selection of chalky black slabbed doors are carefully considered whilst detailed curved slatted ends bounce natural light, concrete grey matte benches, reflective glass custom coloured back splash and solid timber details creates a beautifully modern industrial elegant interior.
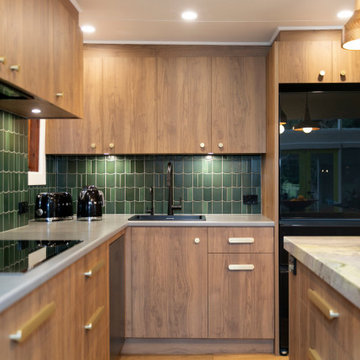
Mid-sized eclectic l-shaped open plan kitchen in Geelong with a drop-in sink, flat-panel cabinets, medium wood cabinets, green splashback, ceramic splashback, black appliances, medium hardwood floors, with island, green benchtop, vaulted and quartzite benchtops.
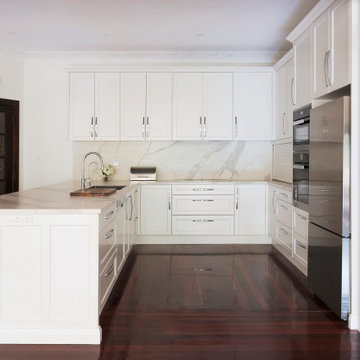
Design ideas for a large transitional u-shaped kitchen pantry in Sydney with a single-bowl sink, shaker cabinets, white cabinets, tile benchtops, multi-coloured splashback, porcelain splashback, stainless steel appliances, dark hardwood floors, a peninsula, brown floor, multi-coloured benchtop and recessed.
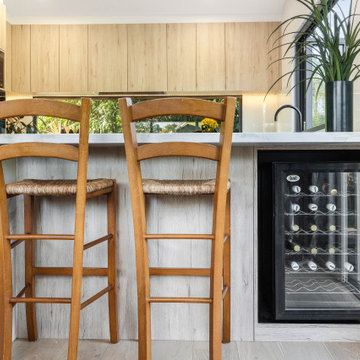
Brand new kitchen for a new extension to an existing house
Base cabinet Fenix Nero Ingo
Upper and Tall Syncron Anniversary Oak
Design ideas for a large modern u-shaped separate kitchen in Sydney with an undermount sink, flat-panel cabinets, black cabinets, quartz benchtops, grey splashback, glass sheet splashback, black appliances, light hardwood floors, a peninsula, grey benchtop and vaulted.
Design ideas for a large modern u-shaped separate kitchen in Sydney with an undermount sink, flat-panel cabinets, black cabinets, quartz benchtops, grey splashback, glass sheet splashback, black appliances, light hardwood floors, a peninsula, grey benchtop and vaulted.
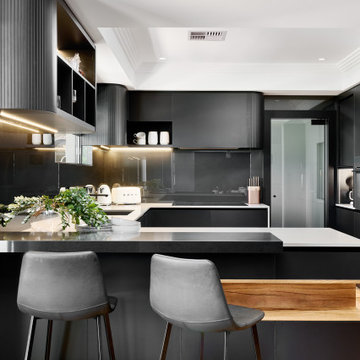
Custom designed and lacquered slatted curved ends to the overheads add texture and interest to the chalky matte cabinetry
The use of existing timber that had been used in other areas of the home, not wanting to waste the beautiful pieces, I incorporated these into the design
The kitchen needed a modern transformation, selection of chalky black slabbed doors are carefully considered whilst detailed curved slatted ends bounce natural light, concrete grey matte benches, reflective glass custom coloured back splash and solid timber details creates a beautifully modern industrial elegant interior.
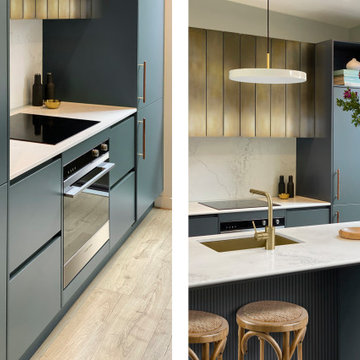
Introducing our Seaside Gem project, a stunning example of modern design in the picturesque Mornington Peninsula. This beachfront retreat showcases an exquisite craftsmanship.
As you step into this coastal haven, you'll immediately be captivated by the striking seaside-blue colour of the kitchen cabinets. The use of oxidised brass doors for the overhead cabinets adds a touch of opulence, elevating the design to new heights. With a focus on simplicity and cleanliness, this space exudes a sense of modern elegance.
One of the standout features of Seaside Gem is the inviting bench surrounding the fireplace. Here, you can escape the hustle and bustle of daily life and immerse yourself in some much-needed quiet time. To enhance the comfort, plush cushions and a luxurious sheepskin throw have been carefully incorporated. The built-in shelving provides a perfect spot to store your favourite books, creating an idyllic setting for curling up with a good read.
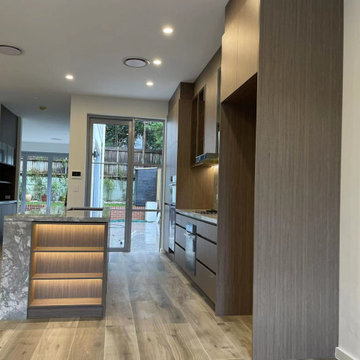
Contemporay
This is an example of a mid-sized contemporary galley eat-in kitchen in Sydney with an undermount sink, glass-front cabinets, dark wood cabinets, marble benchtops, grey splashback, marble splashback, black appliances, medium hardwood floors, with island, brown floor, grey benchtop and coffered.
This is an example of a mid-sized contemporary galley eat-in kitchen in Sydney with an undermount sink, glass-front cabinets, dark wood cabinets, marble benchtops, grey splashback, marble splashback, black appliances, medium hardwood floors, with island, brown floor, grey benchtop and coffered.
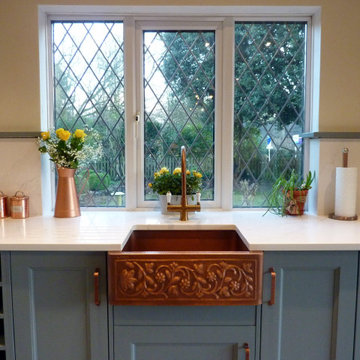
A kitchen in blue with antique copper fixings. Including a premium solid hammered copper Belfast sink, Copper island / dinning table and splashback. Cabinetry sourced from Howdens with customised doors.
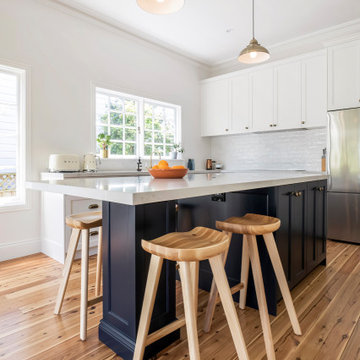
Mid-sized traditional l-shaped eat-in kitchen in Sydney with a farmhouse sink, shaker cabinets, blue cabinets, quartz benchtops, white splashback, subway tile splashback, stainless steel appliances, light hardwood floors, with island, beige floor, yellow benchtop and recessed.
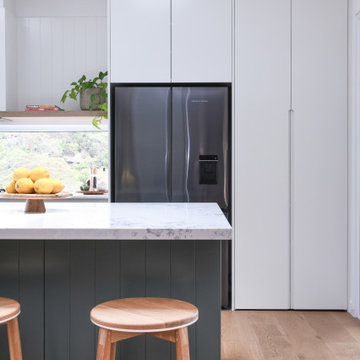
Large modern l-shaped open plan kitchen in Sydney with an undermount sink, flat-panel cabinets, green cabinets, quartz benchtops, window splashback, black appliances, medium hardwood floors, with island, brown floor, white benchtop and vaulted.
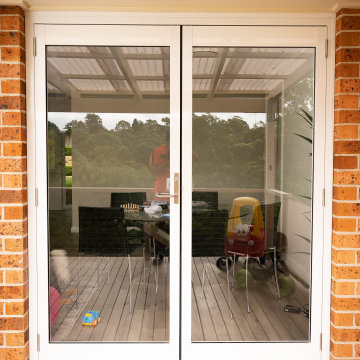
Old U shape kitchen removed along with walls to open up the back of the house with large bifold doors out to the deck overlooking the pool and state forest. This kitchen is now a real entertainers delight.
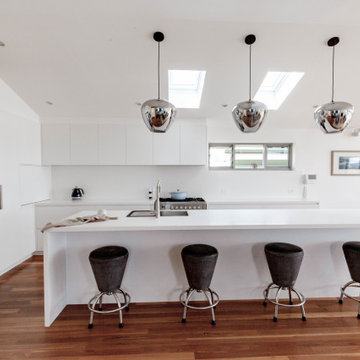
Photo of a large modern l-shaped open plan kitchen in Sydney with a double-bowl sink, flat-panel cabinets, white cabinets, quartz benchtops, white splashback, porcelain splashback, stainless steel appliances, light hardwood floors, with island, multi-coloured floor, white benchtop and coffered.
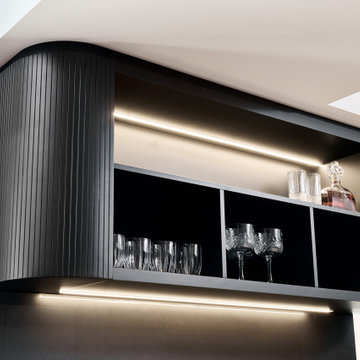
Custom designed and lacquered slatted curved ends to the overheads add texture and interest to the chalky matte cabinetry
The use of existing timber that had been used in other areas of the home, not wanting to waste the beautiful pieces, I incorporated these into the design
The kitchen needed a modern transformation, selection of chalky black slabbed doors are carefully considered whilst detailed curved slatted ends bounce natural light, concrete grey matte benches, reflective glass custom coloured back splash and solid timber details creates a beautifully modern industrial elegant interior.
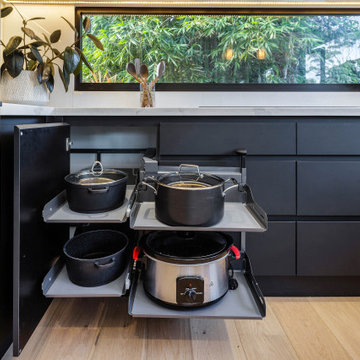
Brand new kitchen for a new extension to an existing house
Base cabinet Fenix Nero Ingo
Upper and Tall Syncron Anniversary Oak
This is an example of a large modern u-shaped separate kitchen in Sydney with an undermount sink, flat-panel cabinets, black cabinets, quartz benchtops, grey splashback, glass sheet splashback, black appliances, light hardwood floors, a peninsula, grey benchtop and vaulted.
This is an example of a large modern u-shaped separate kitchen in Sydney with an undermount sink, flat-panel cabinets, black cabinets, quartz benchtops, grey splashback, glass sheet splashback, black appliances, light hardwood floors, a peninsula, grey benchtop and vaulted.
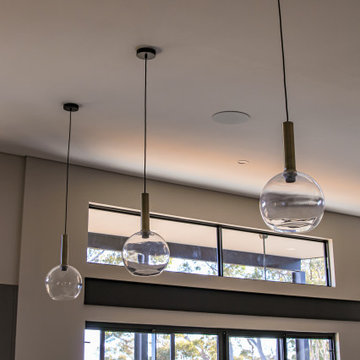
Kitchen Pendant Lighting above the bench.
Large Windows give access to plenty of natural light, removing the need for artificial lighting in the daytime.
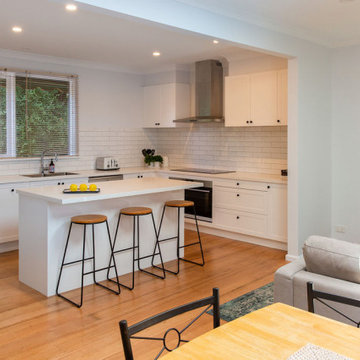
Modern renovation located in Macleod, Melbourne featuring white Shaker Style kitchen with stone benchtops creating a modern delight for this family.
Design ideas for a mid-sized modern u-shaped kitchen pantry in Melbourne with a drop-in sink, shaker cabinets, white cabinets, solid surface benchtops, white splashback, subway tile splashback, stainless steel appliances, medium hardwood floors, with island, white benchtop and exposed beam.
Design ideas for a mid-sized modern u-shaped kitchen pantry in Melbourne with a drop-in sink, shaker cabinets, white cabinets, solid surface benchtops, white splashback, subway tile splashback, stainless steel appliances, medium hardwood floors, with island, white benchtop and exposed beam.
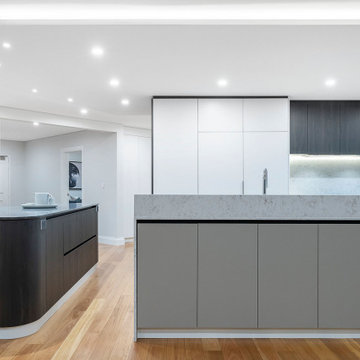
Full Interior Design fitout and Complete Apartment Renovation
This is an example of a large contemporary galley open plan kitchen in Perth with an undermount sink, flat-panel cabinets, dark wood cabinets, solid surface benchtops, white splashback, engineered quartz splashback, black appliances, light hardwood floors, with island, brown floor, white benchtop and recessed.
This is an example of a large contemporary galley open plan kitchen in Perth with an undermount sink, flat-panel cabinets, dark wood cabinets, solid surface benchtops, white splashback, engineered quartz splashback, black appliances, light hardwood floors, with island, brown floor, white benchtop and recessed.
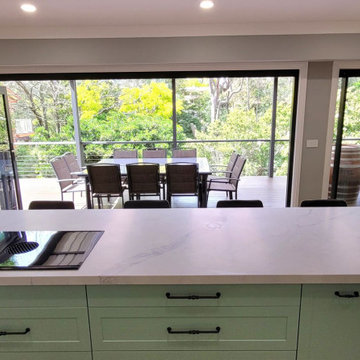
By adding bi-fold doors and removing the wall we have given much netter access to the deck for entertaining and allowed us to put in a large 4 meter plus island.
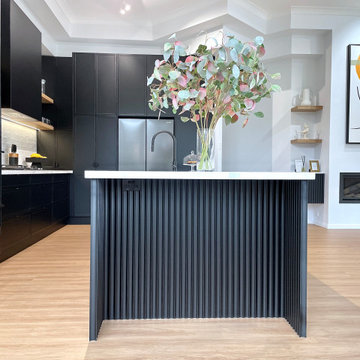
MONOCHROME STATEMENT
- Custom designed and manufactured kitchen, laundry, fireplace joinery, TV unit and home office
- Featuring two of our in-house profiles, finished in a matte black and white polyurethane
- Laminex feature woodgrain accents added throughout the home, in floating shelfs, appliance cabinet and in the office cabinets. Matching the new flooring in the home.
- Talostone's latest marble look colour featured on the kitchen bench tops with a 40mm mitred edge and honed finish
- The laundry, fire place and TV unit featuring a slim 20mm pencil edge in a striking white polished stone
- White gloss 'subway' tiled splashback in the kitchen and 'herringbone' pattern in the laundry
- Custom laminate benchtop installed in the study finished in a 'natural' feel
- Lo & Co handles used in the kitchen and laundry, blending seamlessly into the cabinetry
- Recessed LED strip lighting through the project
- Blum hardware
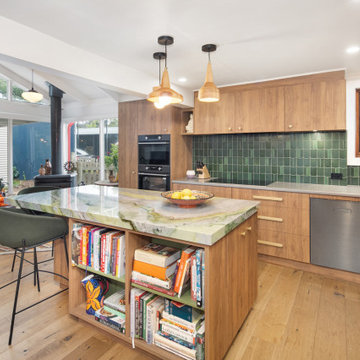
Photo of a mid-sized eclectic l-shaped open plan kitchen in Geelong with a drop-in sink, flat-panel cabinets, medium wood cabinets, green splashback, ceramic splashback, black appliances, medium hardwood floors, with island, green benchtop, vaulted and quartzite benchtops.
All Ceiling Designs Pull Out Pantry Kitchen Design Ideas
6