Kitchen/Dining Combo Design Ideas with Planked Wall Panelling
Refine by:
Budget
Sort by:Popular Today
141 - 160 of 242 photos
Item 1 of 3
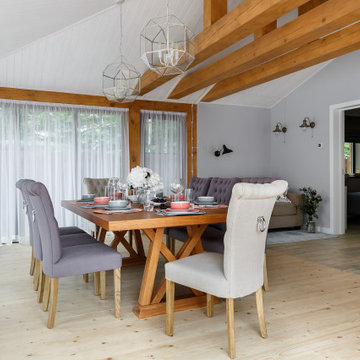
Design ideas for a mid-sized contemporary kitchen/dining combo in Saint Petersburg with white walls, painted wood floors, beige floor, exposed beam and planked wall panelling.
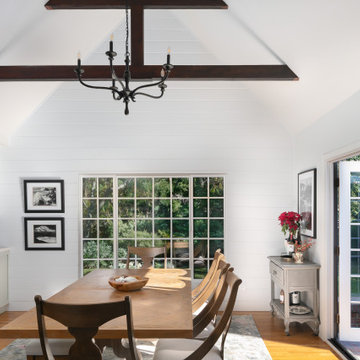
An original 1930’s English Tudor with only 2 bedrooms and 1 bath spanning about 1730 sq.ft. was purchased by a family with 2 amazing young kids, we saw the potential of this property to become a wonderful nest for the family to grow.
The plan was to reach a 2550 sq. ft. home with 4 bedroom and 4 baths spanning over 2 stories.
With continuation of the exiting architectural style of the existing home.
A large 1000sq. ft. addition was constructed at the back portion of the house to include the expended master bedroom and a second-floor guest suite with a large observation balcony overlooking the mountains of Angeles Forest.
An L shape staircase leading to the upstairs creates a moment of modern art with an all white walls and ceilings of this vaulted space act as a picture frame for a tall window facing the northern mountains almost as a live landscape painting that changes throughout the different times of day.
Tall high sloped roof created an amazing, vaulted space in the guest suite with 4 uniquely designed windows extruding out with separate gable roof above.
The downstairs bedroom boasts 9’ ceilings, extremely tall windows to enjoy the greenery of the backyard, vertical wood paneling on the walls add a warmth that is not seen very often in today’s new build.
The master bathroom has a showcase 42sq. walk-in shower with its own private south facing window to illuminate the space with natural morning light. A larger format wood siding was using for the vanity backsplash wall and a private water closet for privacy.
In the interior reconfiguration and remodel portion of the project the area serving as a family room was transformed to an additional bedroom with a private bath, a laundry room and hallway.
The old bathroom was divided with a wall and a pocket door into a powder room the leads to a tub room.
The biggest change was the kitchen area, as befitting to the 1930’s the dining room, kitchen, utility room and laundry room were all compartmentalized and enclosed.
We eliminated all these partitions and walls to create a large open kitchen area that is completely open to the vaulted dining room. This way the natural light the washes the kitchen in the morning and the rays of sun that hit the dining room in the afternoon can be shared by the two areas.
The opening to the living room remained only at 8’ to keep a division of space.
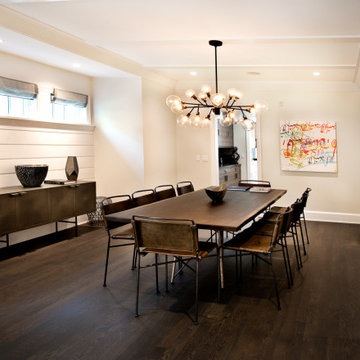
Our firm collaborated on this project as a spec home with a well-known Chicago builder. At that point the goal was to allow space for the home-buyer to envision their lifestyle. A clean slate for further interior work. After the client purchased this home with his two young girls, we curated a space for the family to live, work and play under one roof. This home features built-in storage, book shelving, home office, lower level gym and even a homework room. Everything has a place in this home, and the rooms are designed for gathering as well as privacy. A true 2020 lifestyle!
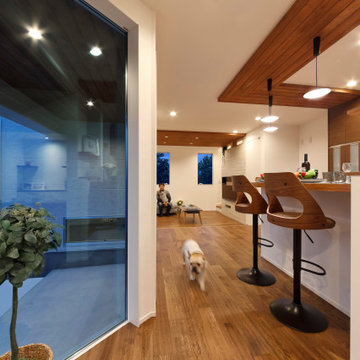
すてきちゃんものびのびお家ライフを満喫。
Design ideas for a kitchen/dining combo in Other with white walls, medium hardwood floors, brown floor, wood and planked wall panelling.
Design ideas for a kitchen/dining combo in Other with white walls, medium hardwood floors, brown floor, wood and planked wall panelling.
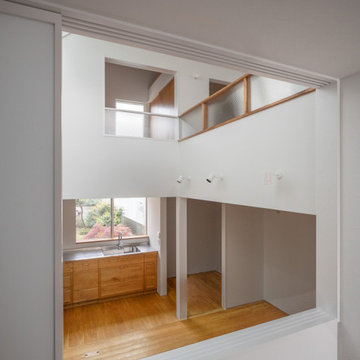
This is an example of a small modern kitchen/dining combo in Other with white walls, painted wood floors, no fireplace, brown floor, timber and planked wall panelling.
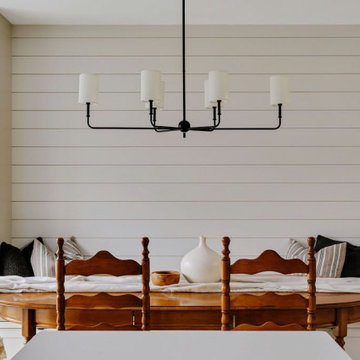
Inspiration for a contemporary kitchen/dining combo in Vancouver with white walls and planked wall panelling.
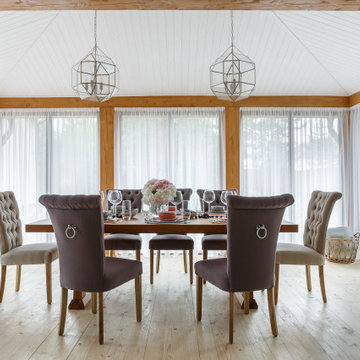
Inspiration for a mid-sized contemporary kitchen/dining combo in Saint Petersburg with white walls, painted wood floors, beige floor, exposed beam and planked wall panelling.
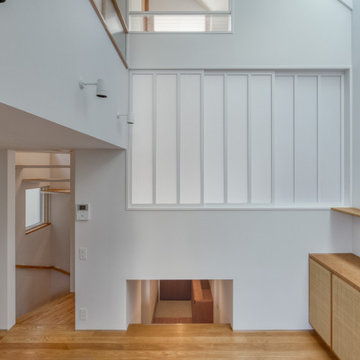
Photo of a small modern kitchen/dining combo in Other with white walls, painted wood floors, no fireplace, brown floor, timber and planked wall panelling.
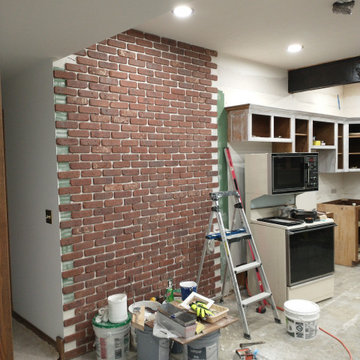
Inspiration for a mid-sized industrial kitchen/dining combo in Columbus with white walls, ceramic floors, brown floor, exposed beam and planked wall panelling.
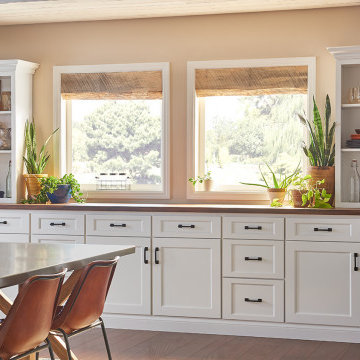
Kitchen/dining combo in Richmond with beige walls, dark hardwood floors, timber and planked wall panelling.
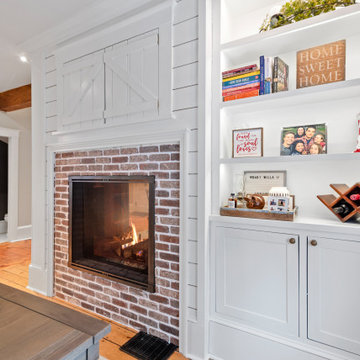
Inspiration for a country kitchen/dining combo in Boston with beige walls, medium hardwood floors, a two-sided fireplace, a brick fireplace surround, brown floor and planked wall panelling.
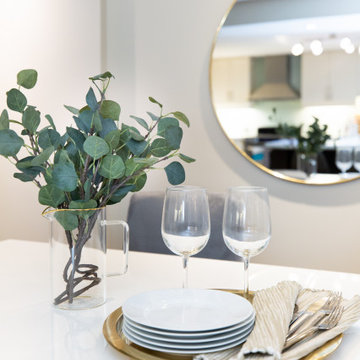
This is an example of a mid-sized contemporary kitchen/dining combo in Toronto with beige walls, dark hardwood floors, brown floor, recessed and planked wall panelling.
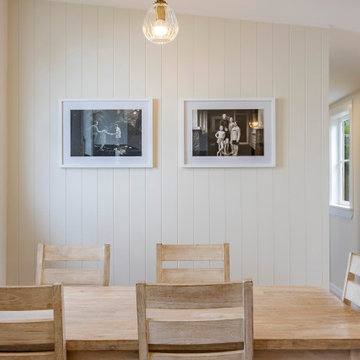
By swapping the kitchen and dining room, the kitchen became a focal point, offering views of the existing deck from all spaces.
Small traditional kitchen/dining combo in Auckland with white walls, medium hardwood floors and planked wall panelling.
Small traditional kitchen/dining combo in Auckland with white walls, medium hardwood floors and planked wall panelling.
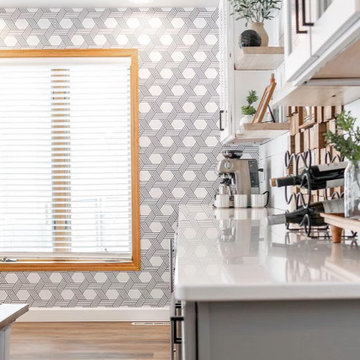
Dining room and bar area allows for further storage and entertaining with a pop of contrasts with the wallpaper and wood accent walls and floating shelves.
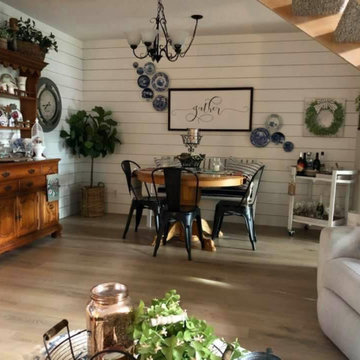
Rustic farmhouse with small dining/living room.
Photo of a small modern kitchen/dining combo in Other with white walls, light hardwood floors, no fireplace, a plaster fireplace surround, multi-coloured floor, exposed beam and planked wall panelling.
Photo of a small modern kitchen/dining combo in Other with white walls, light hardwood floors, no fireplace, a plaster fireplace surround, multi-coloured floor, exposed beam and planked wall panelling.
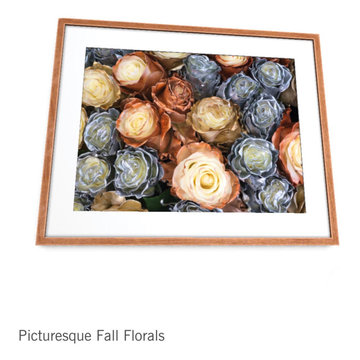
Design ideas for a large country kitchen/dining combo with grey walls, ceramic floors, no fireplace, orange floor, exposed beam and planked wall panelling.
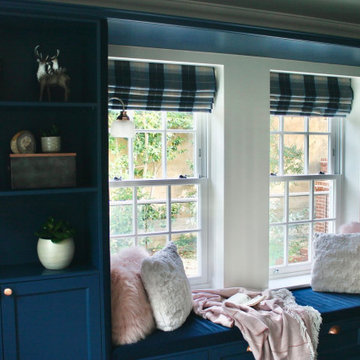
Beautiful window seating and joinery
Mid-sized traditional kitchen/dining combo in Essex with blue walls, dark hardwood floors, brown floor and planked wall panelling.
Mid-sized traditional kitchen/dining combo in Essex with blue walls, dark hardwood floors, brown floor and planked wall panelling.
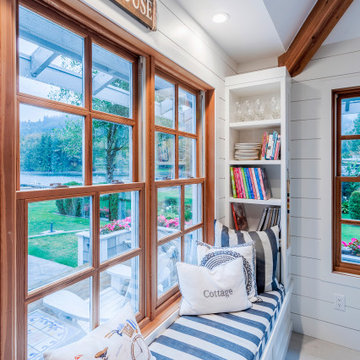
Photo by Brice Ferre
Inspiration for a large country kitchen/dining combo in Vancouver with white walls, vaulted and planked wall panelling.
Inspiration for a large country kitchen/dining combo in Vancouver with white walls, vaulted and planked wall panelling.
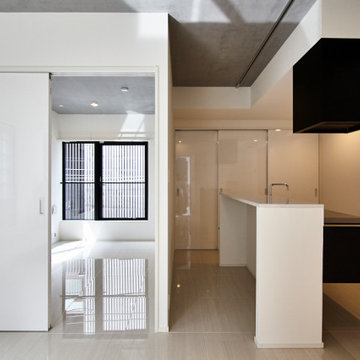
Mid-sized contemporary kitchen/dining combo in Tokyo with white walls, marble floors, no fireplace, beige floor, exposed beam and planked wall panelling.
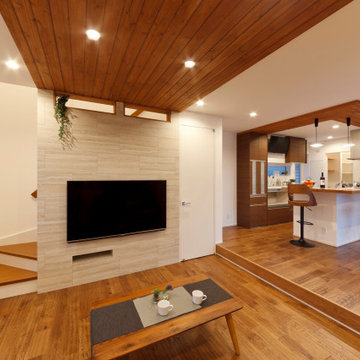
ダイニングはあえて作らず、カウンターで食事をするスタイルに。「サッと出せて片付けも楽ちん。とても気に入っています。」と奥様。
This is an example of a kitchen/dining combo in Other with white walls, medium hardwood floors, brown floor, wood and planked wall panelling.
This is an example of a kitchen/dining combo in Other with white walls, medium hardwood floors, brown floor, wood and planked wall panelling.
Kitchen/Dining Combo Design Ideas with Planked Wall Panelling
8