Kitchen/Dining Combo Design Ideas with Planked Wall Panelling
Refine by:
Budget
Sort by:Popular Today
61 - 80 of 242 photos
Item 1 of 3
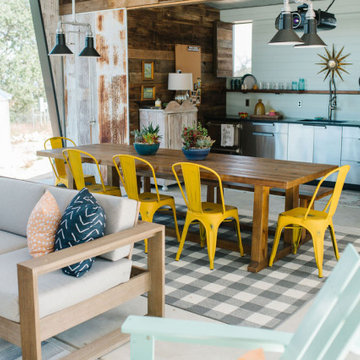
This is an example of an industrial kitchen/dining combo in Austin with blue walls, concrete floors, grey floor and planked wall panelling.
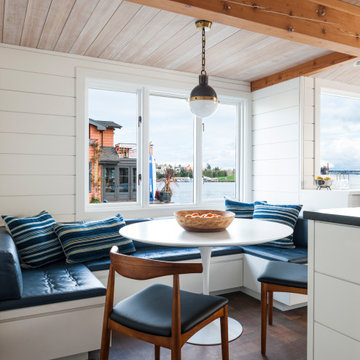
Project completed as Senior Designer with NB Design Group, Inc.
Photography | John Granen
This is an example of a beach style kitchen/dining combo in Seattle with white walls, dark hardwood floors, brown floor, exposed beam, wood and planked wall panelling.
This is an example of a beach style kitchen/dining combo in Seattle with white walls, dark hardwood floors, brown floor, exposed beam, wood and planked wall panelling.
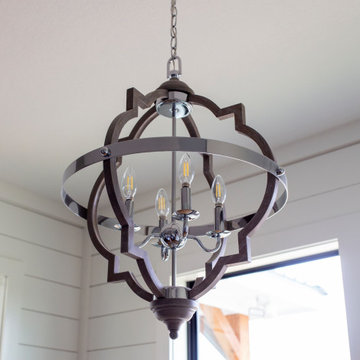
This is an example of a country kitchen/dining combo in Austin with white walls, medium hardwood floors and planked wall panelling.
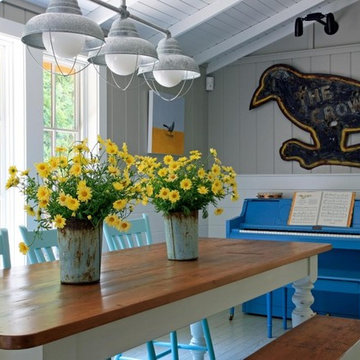
Beach style kitchen/dining combo in Grand Rapids with grey walls, timber, planked wall panelling, painted wood floors and grey floor.
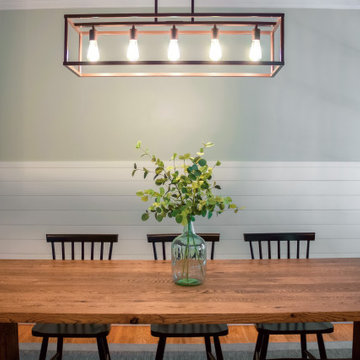
This dining room got a custom facelift that will leave dinner guests talking for weeks! We added 3/4 shiplap accent on each wall, painted with Sea Salt by Sherwin Williams, and designed a custom 8 foot dining table with plenty of seating.
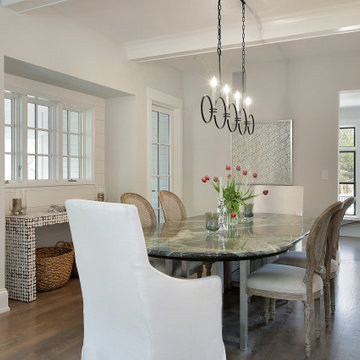
Inspiration for a transitional kitchen/dining combo in Chicago with white walls, medium hardwood floors, no fireplace, brown floor, exposed beam and planked wall panelling.
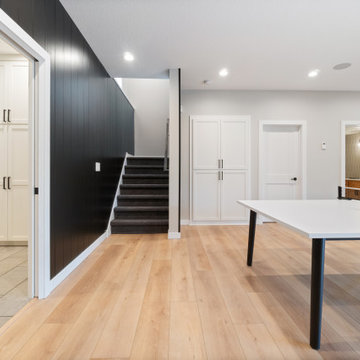
Inspired by sandy shorelines on the California coast, this beachy blonde vinyl floor brings just the right amount of variation to each room. With the Modin Collection, we have raised the bar on luxury vinyl plank. The result is a new standard in resilient flooring. Modin offers true embossed in register texture, a low sheen level, a rigid SPC core, an industry-leading wear layer, and so much more.
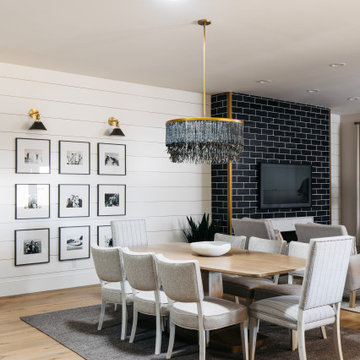
This modern Chandler Remodel project features a completely transformed dining room with a gallery wall acting as the focal point for the space.
Inspiration for a mid-sized beach style kitchen/dining combo in Phoenix with white walls, medium hardwood floors, brown floor and planked wall panelling.
Inspiration for a mid-sized beach style kitchen/dining combo in Phoenix with white walls, medium hardwood floors, brown floor and planked wall panelling.

Photo of a mid-sized traditional kitchen/dining combo in Houston with white walls, light hardwood floors, brown floor, vaulted and planked wall panelling.
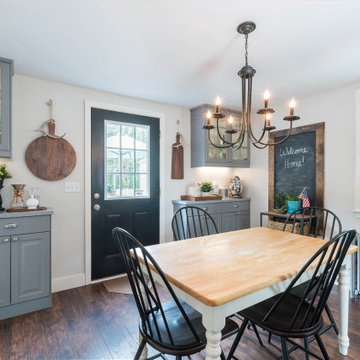
Modern farmhouse kitchen / dining area. Grey cabinets, dark wood flooring with a chalkboard wall.
Photo of a mid-sized country kitchen/dining combo in Bridgeport with grey walls, laminate floors and planked wall panelling.
Photo of a mid-sized country kitchen/dining combo in Bridgeport with grey walls, laminate floors and planked wall panelling.
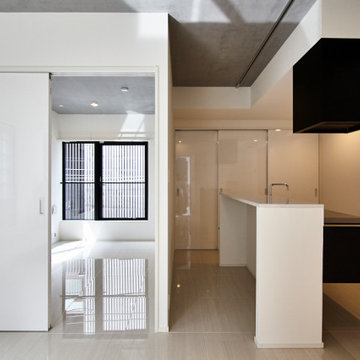
Mid-sized contemporary kitchen/dining combo in Tokyo with white walls, marble floors, no fireplace, beige floor, exposed beam and planked wall panelling.
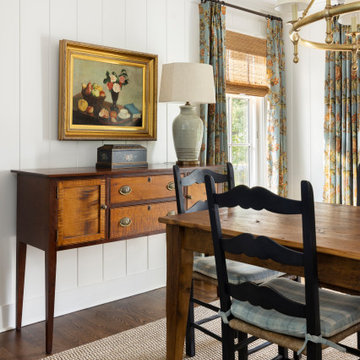
ATIID collaborated with these homeowners to curate new furnishings throughout the home while their down-to-the studs, raise-the-roof renovation, designed by Chambers Design, was underway. Pattern and color were everything to the owners, and classic “Americana” colors with a modern twist appear in the formal dining room, great room with gorgeous new screen porch, and the primary bedroom. Custom bedding that marries not-so-traditional checks and florals invites guests into each sumptuously layered bed. Vintage and contemporary area rugs in wool and jute provide color and warmth, grounding each space. Bold wallpapers were introduced in the powder and guest bathrooms, and custom draperies layered with natural fiber roman shades ala Cindy’s Window Fashions inspire the palettes and draw the eye out to the natural beauty beyond. Luxury abounds in each bathroom with gleaming chrome fixtures and classic finishes. A magnetic shade of blue paint envelops the gourmet kitchen and a buttery yellow creates a happy basement laundry room. No detail was overlooked in this stately home - down to the mudroom’s delightful dutch door and hard-wearing brick floor.
Photography by Meagan Larsen Photography
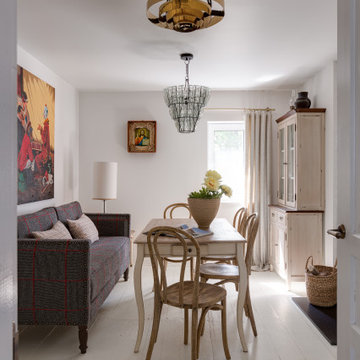
От старого убранства сохранились семейная посуда, глечики, садник и ухват для печи, которые сегодня играют роль декора и напоминают о недавнем прошлом семейного дома. Еще более завершенным проект делают зеркала в резных рамах и графика на стенах.
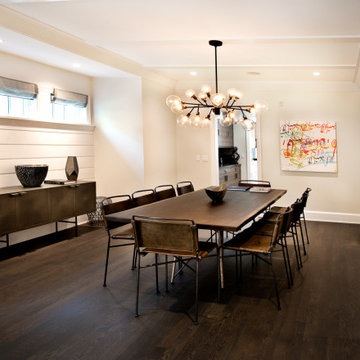
Our firm collaborated on this project as a spec home with a well-known Chicago builder. At that point the goal was to allow space for the home-buyer to envision their lifestyle. A clean slate for further interior work. After the client purchased this home with his two young girls, we curated a space for the family to live, work and play under one roof. This home features built-in storage, book shelving, home office, lower level gym and even a homework room. Everything has a place in this home, and the rooms are designed for gathering as well as privacy. A true 2020 lifestyle!
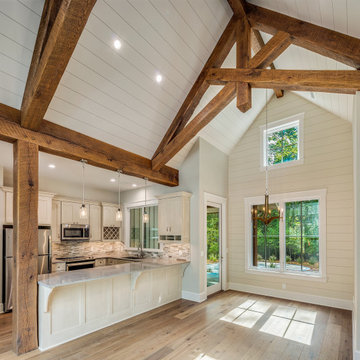
In - Law apartment / Dining / Kitchen
Photo of a large country kitchen/dining combo in Other with beige walls, dark hardwood floors, no fireplace, brown floor, exposed beam and planked wall panelling.
Photo of a large country kitchen/dining combo in Other with beige walls, dark hardwood floors, no fireplace, brown floor, exposed beam and planked wall panelling.
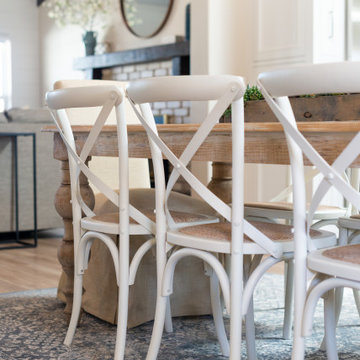
Inspiration for a mid-sized country kitchen/dining combo in San Diego with white walls, vinyl floors, beige floor, exposed beam and planked wall panelling.
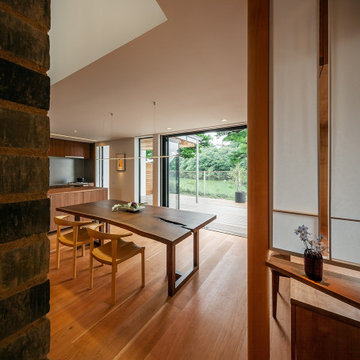
ダイニングと、デッキテラスが全開した折れ戸により、
御陵の緑と一体となる。
Photo of a kitchen/dining combo in Osaka with white walls, light hardwood floors, timber and planked wall panelling.
Photo of a kitchen/dining combo in Osaka with white walls, light hardwood floors, timber and planked wall panelling.
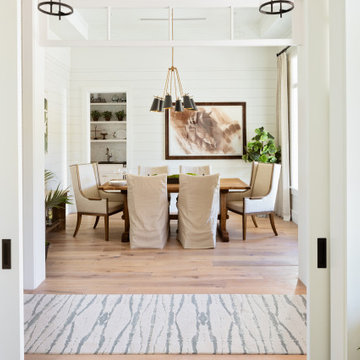
View of the dining room from the den across the entry hallway
Inspiration for a beach style kitchen/dining combo in Tampa with white walls, light hardwood floors, brown floor and planked wall panelling.
Inspiration for a beach style kitchen/dining combo in Tampa with white walls, light hardwood floors, brown floor and planked wall panelling.
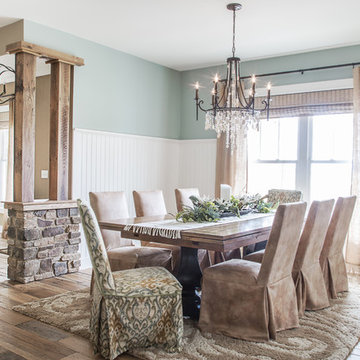
Design ideas for a country kitchen/dining combo with blue walls, light hardwood floors and planked wall panelling.
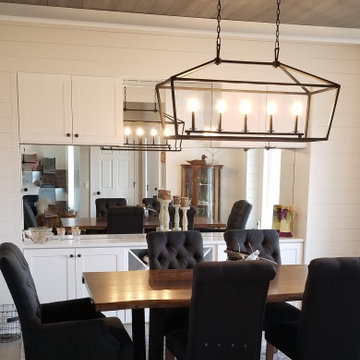
This beautiful live edge dining table brings a rustic charm to this modern farmhouse dining room. Upholstered chairs add elegance and texture to the space and invite guests to sit a while. The beautiful ceiling is finished in shiplap the same ash gray color as the hardwood flooring, and the black linear lantern keeps the room airy. The walls are finished in white shiplap help to ground the space and really bring that quientessential farmhouse feel home.
Kitchen/Dining Combo Design Ideas with Planked Wall Panelling
4