Kitchen/Dining Combo Design Ideas with Planked Wall Panelling
Refine by:
Budget
Sort by:Popular Today
121 - 140 of 242 photos
Item 1 of 3
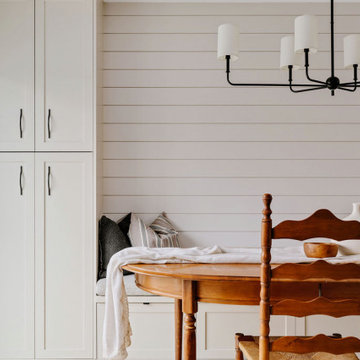
Photo of a contemporary kitchen/dining combo in Vancouver with white walls and planked wall panelling.
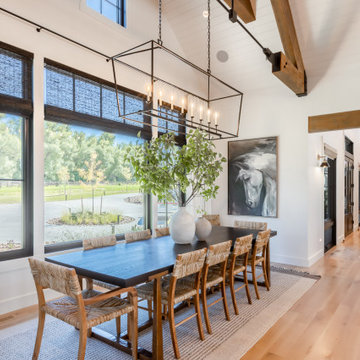
Formal dining space in large open concept great room
Photo of a country kitchen/dining combo in Denver with white walls, light hardwood floors and planked wall panelling.
Photo of a country kitchen/dining combo in Denver with white walls, light hardwood floors and planked wall panelling.
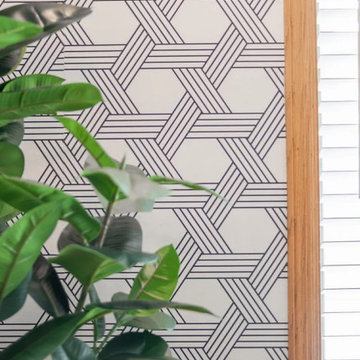
Dining room and bar area allows for further storage and entertaining with a pop of contrasts with the wallpaper and wood accent walls and floating shelves.

Second floor main living area and open concept kitchen.
Inspiration for a large beach style kitchen/dining combo in Miami with white walls, light hardwood floors, a standard fireplace, a brick fireplace surround, wood and planked wall panelling.
Inspiration for a large beach style kitchen/dining combo in Miami with white walls, light hardwood floors, a standard fireplace, a brick fireplace surround, wood and planked wall panelling.
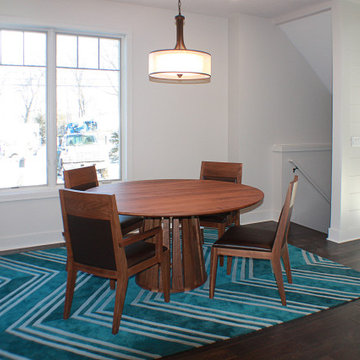
Kitchen/dining combo in Grand Rapids with white walls, dark hardwood floors, brown floor and planked wall panelling.
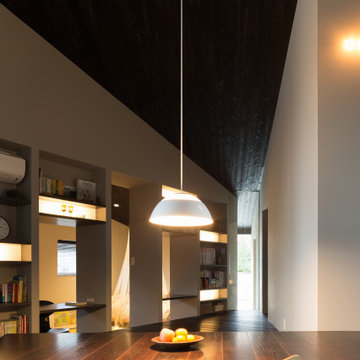
Design ideas for a small country kitchen/dining combo in Tokyo Suburbs with white walls, plywood floors, black floor, wood and planked wall panelling.
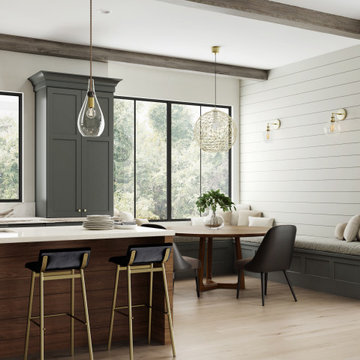
Dramatic and moody never looked so good, or so inviting. Beautiful shiplap detailing on the wood hood and the kitchen island create a sleek modern farmhouse vibe in the decidedly modern kitchen. An entire wall of tall cabinets conceals a large refrigerator in plain sight and a walk-in pantry for amazing storage.
Two beautiful counter-sitting larder cabinets flank each side of the cooking area creating an abundant amount of specialized storage. An extra sink and open shelving in the beverage area makes for easy clean-ups after cocktails for two or an entire dinner party.
The warm contrast of paint and stain finishes makes this cozy kitchen a space that will be the focal point of many happy gatherings. The two-tone cabinets feature Dura Supreme Cabinetry’s Carson Panel door style is a dark green “Rock Bottom” paint contrasted with the “Hazelnut” stained finish on Cherry.
Design by Danee Bohn of Studio M Kitchen & Bath, Plymouth, Minnesota.
Request a FREE Dura Supreme Brochure Packet:
https://www.durasupreme.com/request-brochures/
Find a Dura Supreme Showroom near you today:
https://www.durasupreme.com/request-brochures
Want to become a Dura Supreme Dealer? Go to:
https://www.durasupreme.com/become-a-cabinet-dealer-request-form/
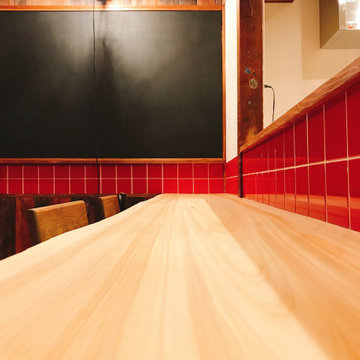
ヒノキの一枚板のカウンターです。
カウンター前はタイル張りとして、清掃性を高めています。
Photo of a mid-sized arts and crafts kitchen/dining combo in Other with white walls, plywood floors, no fireplace, brown floor, timber and planked wall panelling.
Photo of a mid-sized arts and crafts kitchen/dining combo in Other with white walls, plywood floors, no fireplace, brown floor, timber and planked wall panelling.
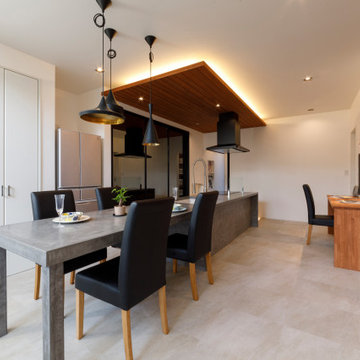
LDKのフロアは石目調のフロアータイルでコーディネート。 生活感を感じさせないデザイン性とお手入れのしやすさを兼ね備えています。 造作のモールテックス仕上げのダイニングキッチは、 キッチンとテーブルの天板を一枚につなげて、美しい存在感を放っています。
Inspiration for a kitchen/dining combo in Other with white walls, porcelain floors, beige floor, timber and planked wall panelling.
Inspiration for a kitchen/dining combo in Other with white walls, porcelain floors, beige floor, timber and planked wall panelling.
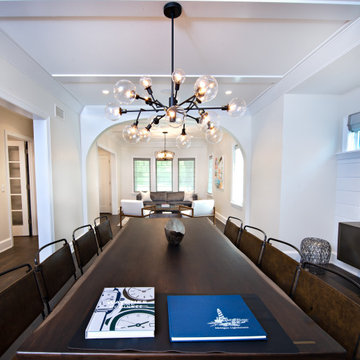
Our firm collaborated on this project as a spec home with a well-known Chicago builder. At that point the goal was to allow space for the home-buyer to envision their lifestyle. A clean slate for further interior work. After the client purchased this home with his two young girls, we curated a space for the family to live, work and play under one roof. This home features built-in storage, book shelving, home office, lower level gym and even a homework room. Everything has a place in this home, and the rooms are designed for gathering as well as privacy. A true 2020 lifestyle!
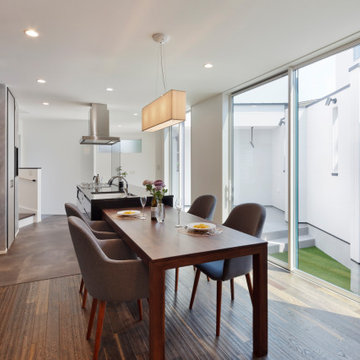
土地に対してLDKの斜めに配慮することで生まれた三角形のエリアを中庭に。キッチンで家事をしながら外で遊ぶ子供を見守れるので奥様も安心。隣家の視線を気にせず、採光が取れるメリットも。
Photo of a kitchen/dining combo in Other with white walls, dark hardwood floors, brown floor, timber and planked wall panelling.
Photo of a kitchen/dining combo in Other with white walls, dark hardwood floors, brown floor, timber and planked wall panelling.
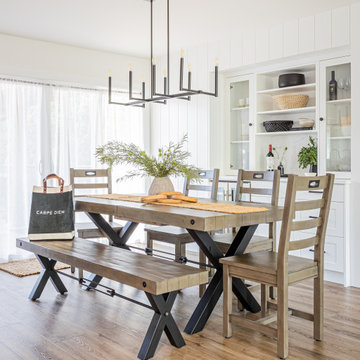
This is an example of a mid-sized transitional kitchen/dining combo in Vancouver with white walls, vinyl floors, no fireplace, brown floor and planked wall panelling.
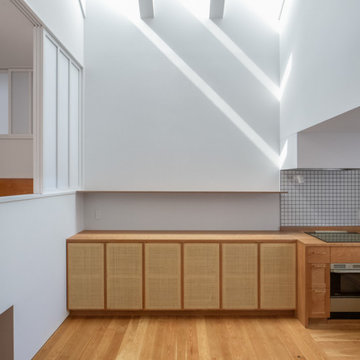
Design ideas for a small modern kitchen/dining combo in Other with white walls, painted wood floors, no fireplace, brown floor, timber and planked wall panelling.
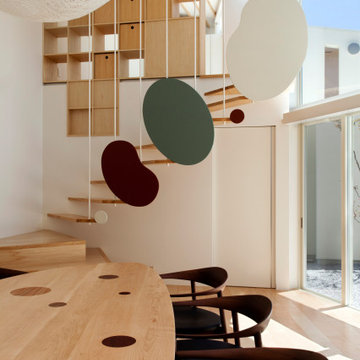
Modern kitchen/dining combo in Tokyo with white walls, painted wood floors, no fireplace, beige floor, exposed beam and planked wall panelling.
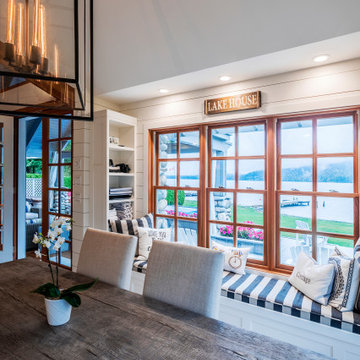
Photo by Brice Ferre
Photo of a large country kitchen/dining combo in Vancouver with white walls, vaulted and planked wall panelling.
Photo of a large country kitchen/dining combo in Vancouver with white walls, vaulted and planked wall panelling.
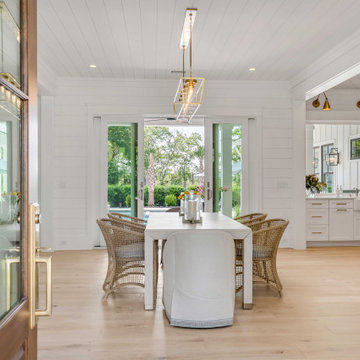
This is an example of a mid-sized kitchen/dining combo with white walls, medium hardwood floors, timber and planked wall panelling.
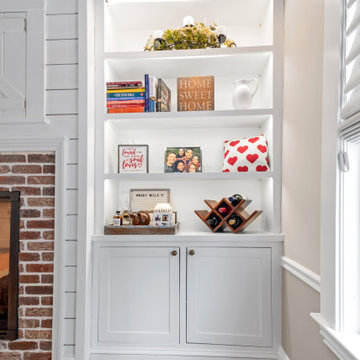
Photo of a country kitchen/dining combo in Boston with beige walls, medium hardwood floors, a two-sided fireplace, a brick fireplace surround, brown floor and planked wall panelling.
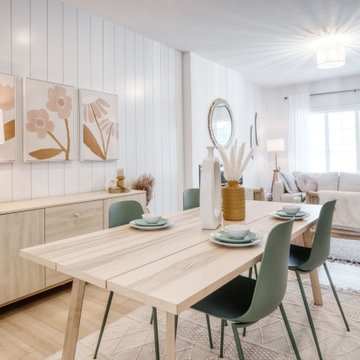
Inspiration for a small scandinavian kitchen/dining combo in Edmonton with white walls, laminate floors, a standard fireplace, beige floor and planked wall panelling.
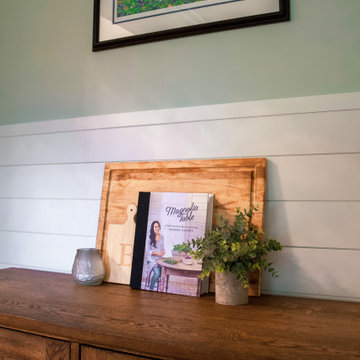
Design ideas for a large country kitchen/dining combo in Baltimore with green walls, medium hardwood floors, no fireplace, brown floor and planked wall panelling.
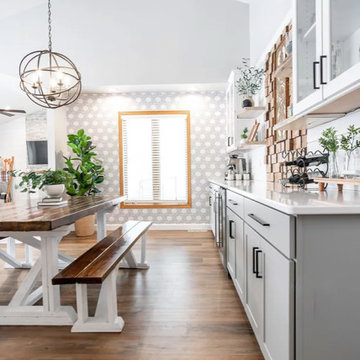
Dining room and bar area allows for further storage and entertaining with a pop of contrasts with the wallpaper and wood accent walls and floating shelves.
Kitchen/Dining Combo Design Ideas with Planked Wall Panelling
7