Kitchen/Dining Combo Design Ideas with Planked Wall Panelling
Refine by:
Budget
Sort by:Popular Today
81 - 100 of 242 photos
Item 1 of 3
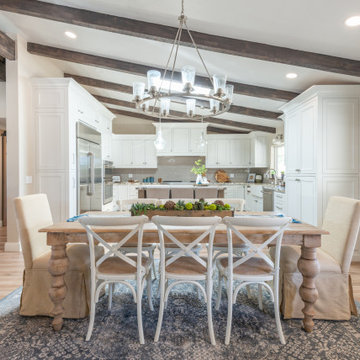
Design ideas for a mid-sized country kitchen/dining combo in San Diego with white walls, vinyl floors, beige floor, exposed beam and planked wall panelling.
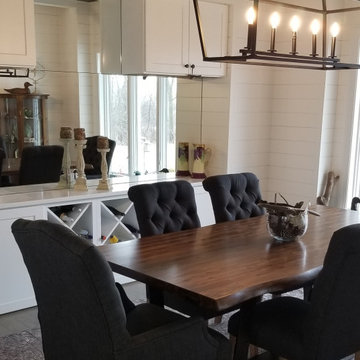
This beautiful live edge dining table brings a rustic charm to this modern farmhouse dining room. Upholstered chairs add elegance and texture to the space and invite guests to sit a while. The beautiful ceiling is finished in shiplap the same ash gray color as the hardwood flooring, and the black linear lantern keeps the room airy. The walls are finished in white shiplap help to ground the space and really bring that quientessential farmhouse feel home.
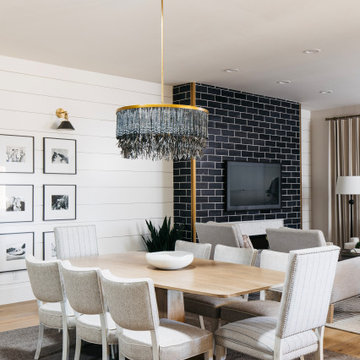
This modern Chandler Remodel project features a completely transformed dining room with a gallery wall acting as the focal point for the space.
Inspiration for a mid-sized beach style kitchen/dining combo in Phoenix with white walls, medium hardwood floors, brown floor and planked wall panelling.
Inspiration for a mid-sized beach style kitchen/dining combo in Phoenix with white walls, medium hardwood floors, brown floor and planked wall panelling.
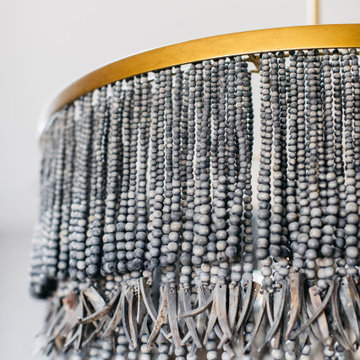
This modern Chandler Remodel project features a completely transformed dining room with a gallery wall acting as the focal point for the space.
Photo of a mid-sized beach style kitchen/dining combo in Phoenix with white walls, medium hardwood floors, brown floor and planked wall panelling.
Photo of a mid-sized beach style kitchen/dining combo in Phoenix with white walls, medium hardwood floors, brown floor and planked wall panelling.
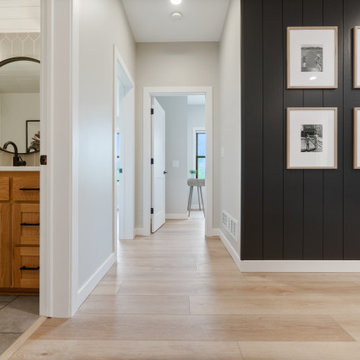
Inspired by sandy shorelines on the California coast, this beachy blonde vinyl floor brings just the right amount of variation to each room. With the Modin Collection, we have raised the bar on luxury vinyl plank. The result is a new standard in resilient flooring. Modin offers true embossed in register texture, a low sheen level, a rigid SPC core, an industry-leading wear layer, and so much more.
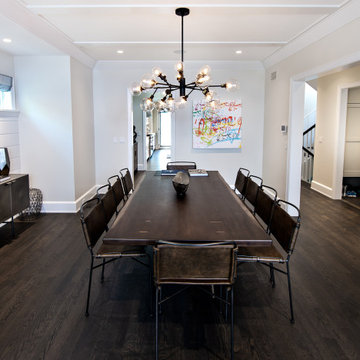
Our firm collaborated on this project as a spec home with a well-known Chicago builder. At that point the goal was to allow space for the home-buyer to envision their lifestyle. A clean slate for further interior work. After the client purchased this home with his two young girls, we curated a space for the family to live, work and play under one roof. This home features built-in storage, book shelving, home office, lower level gym and even a homework room. Everything has a place in this home, and the rooms are designed for gathering as well as privacy. A true 2020 lifestyle!
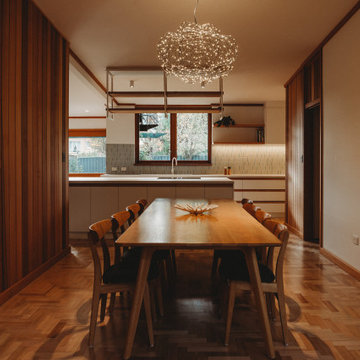
Urrbrae House - Dining
Flooring is Parquetry
Light from Telbix
Photo of a mid-sized midcentury kitchen/dining combo in Adelaide with multi-coloured walls, medium hardwood floors, brown floor and planked wall panelling.
Photo of a mid-sized midcentury kitchen/dining combo in Adelaide with multi-coloured walls, medium hardwood floors, brown floor and planked wall panelling.
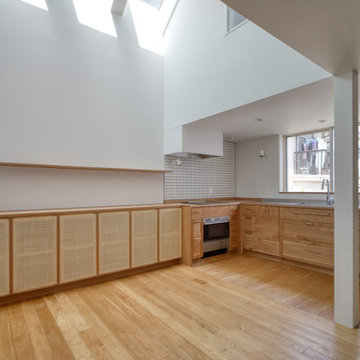
This is an example of a small modern kitchen/dining combo in Other with white walls, painted wood floors, no fireplace, brown floor, timber and planked wall panelling.
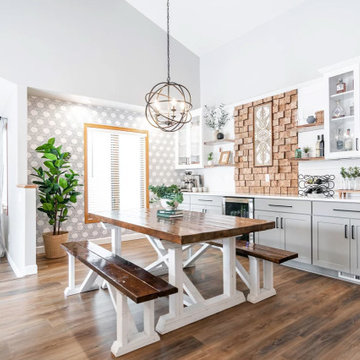
Dining room and bar area allows for further storage and entertaining with a pop of contrasts with the wallpaper and wood accent walls and floating shelves.
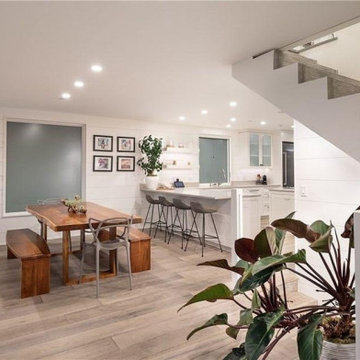
Design an Open Concept Living, Dining & Kitchen for a Busy Family.
Inspiration for a small contemporary kitchen/dining combo in Los Angeles with white walls, medium hardwood floors, grey floor and planked wall panelling.
Inspiration for a small contemporary kitchen/dining combo in Los Angeles with white walls, medium hardwood floors, grey floor and planked wall panelling.
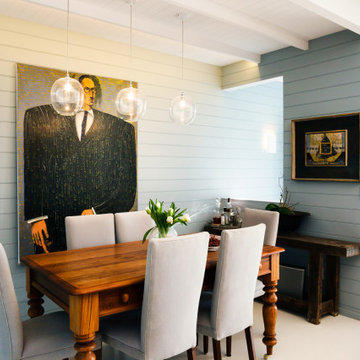
Design ideas for a small beach style kitchen/dining combo in Wellington with blue walls, painted wood floors, white floor, exposed beam and planked wall panelling.
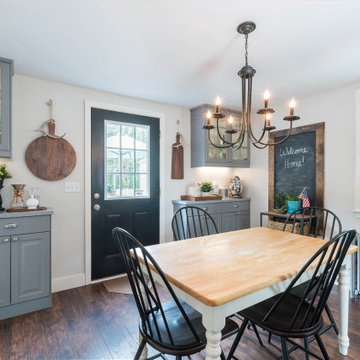
Modern farmhouse kitchen / dining area. Grey cabinets, dark wood flooring with a chalkboard wall.
Photo of a mid-sized country kitchen/dining combo in Bridgeport with grey walls, laminate floors and planked wall panelling.
Photo of a mid-sized country kitchen/dining combo in Bridgeport with grey walls, laminate floors and planked wall panelling.
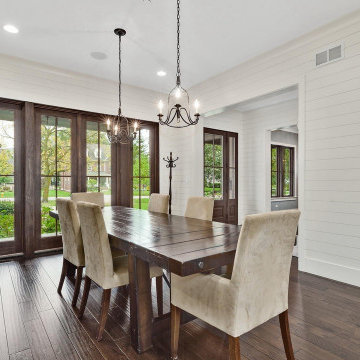
Formal Dining Room
This is an example of a large country kitchen/dining combo in Chicago with white walls, medium hardwood floors, no fireplace, brown floor and planked wall panelling.
This is an example of a large country kitchen/dining combo in Chicago with white walls, medium hardwood floors, no fireplace, brown floor and planked wall panelling.
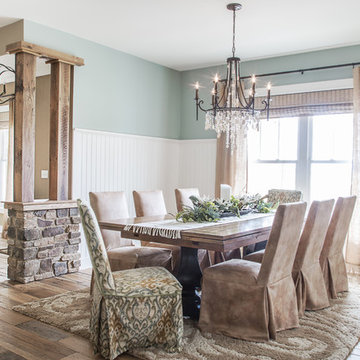
Design ideas for a country kitchen/dining combo with blue walls, light hardwood floors and planked wall panelling.
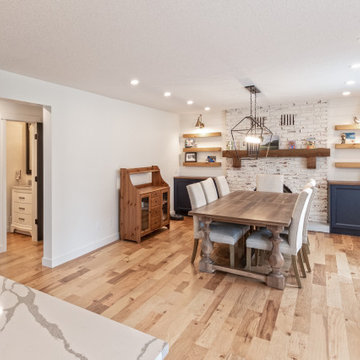
Clients were looking to completely update the main and second levels of their late 80's home to a more modern and open layout with a traditional/craftsman feel. Check out the re-purposed dining room converted to a comfortable seating and bar area as well as the former family room converted to a large and open dining room off the new kitchen. The master suite's floorplan was re-worked to create a large walk-in closet/laundry room combo with a beautiful ensuite bathroom including an extra-large walk-in shower. Also installed were new exterior windows and doors, new interior doors, custom shelving/lockers and updated hardware throughout. Extensive use of wood, tile, custom cabinetry, and various applications of colour created a beautiful, functional, and bright open space for their family.
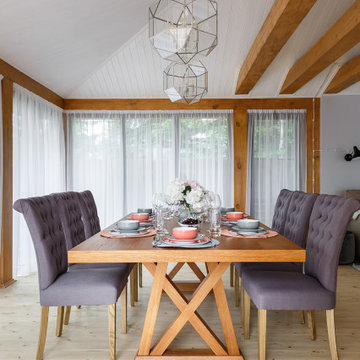
Photo of a mid-sized contemporary kitchen/dining combo in Saint Petersburg with white walls, painted wood floors, beige floor, exposed beam and planked wall panelling.
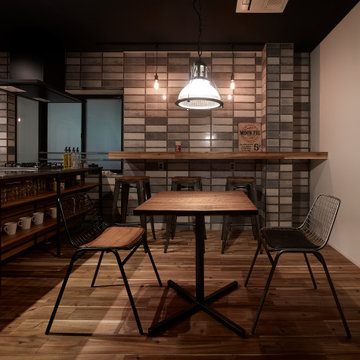
オープンキッチン、壁際のカウンター、テーブル、とコンパクトな空間の中にもいくつかの居場所を作り、みんなでいながら少人数の会話も楽しめる、お店のような空間の構成。床はアカシアの無垢材。壁タイルはDIESEL LIVING(平田タイル)キッチンはウッドワンのフレームキッチン。
Design ideas for a mid-sized industrial kitchen/dining combo in Tokyo with white walls, medium hardwood floors, brown floor, timber and planked wall panelling.
Design ideas for a mid-sized industrial kitchen/dining combo in Tokyo with white walls, medium hardwood floors, brown floor, timber and planked wall panelling.
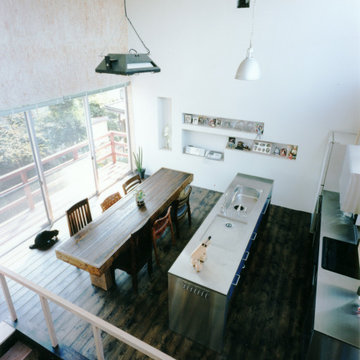
Inspiration for an expansive country kitchen/dining combo in Yokohama with white walls, dark hardwood floors, brown floor, timber and planked wall panelling.
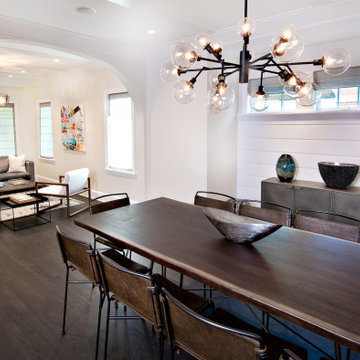
Our firm collaborated on this project as a spec home with a well-known Chicago builder. At that point the goal was to allow space for the home-buyer to envision their lifestyle. A clean slate for further interior work. After the client purchased this home with his two young girls, we curated a space for the family to live, work and play under one roof. This home features built-in storage, book shelving, home office, lower level gym and even a homework room. Everything has a place in this home, and the rooms are designed for gathering as well as privacy. A true 2020 lifestyle!
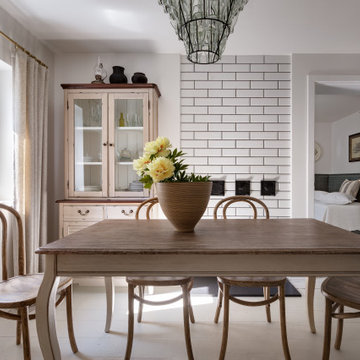
От старого убранства сохранились семейная посуда, глечики, садник и ухват для печи, которые сегодня играют роль декора и напоминают о недавнем прошлом семейного дома. Еще более завершенным проект делают зеркала в резных рамах и графика на стенах.
Kitchen/Dining Combo Design Ideas with Planked Wall Panelling
5