Kitchen Pantry with Cork Floors Design Ideas
Refine by:
Budget
Sort by:Popular Today
21 - 40 of 183 photos
Item 1 of 3
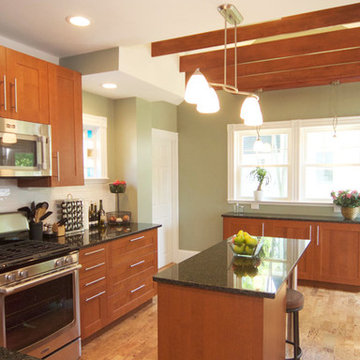
Taking down the walls between the existing kitchen and the pantry/entry let us open up the kitchen for more space and light.
Inspiration for a mid-sized arts and crafts l-shaped kitchen pantry in Boston with an integrated sink, shaker cabinets, medium wood cabinets, granite benchtops, white splashback, ceramic splashback, stainless steel appliances, cork floors and with island.
Inspiration for a mid-sized arts and crafts l-shaped kitchen pantry in Boston with an integrated sink, shaker cabinets, medium wood cabinets, granite benchtops, white splashback, ceramic splashback, stainless steel appliances, cork floors and with island.
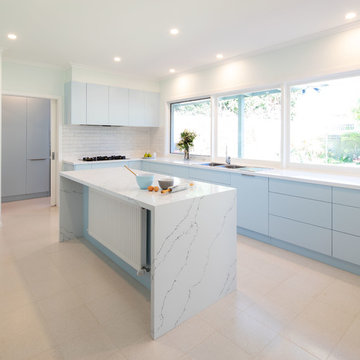
Kapa Photography
Photo of a large contemporary galley kitchen pantry in Melbourne with a double-bowl sink, flat-panel cabinets, blue cabinets, quartz benchtops, white splashback, ceramic splashback, black appliances, cork floors, with island, beige floor and white benchtop.
Photo of a large contemporary galley kitchen pantry in Melbourne with a double-bowl sink, flat-panel cabinets, blue cabinets, quartz benchtops, white splashback, ceramic splashback, black appliances, cork floors, with island, beige floor and white benchtop.
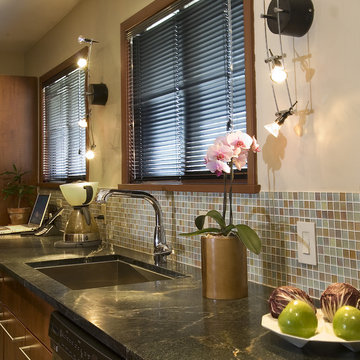
This kitchen is a space in a mid century modern home. The client wanted to update the kitchen to function for entertaining
Design ideas for a mid-sized midcentury galley kitchen pantry in Cleveland with an undermount sink, flat-panel cabinets, dark wood cabinets, soapstone benchtops, multi-coloured splashback, glass sheet splashback, cork floors and no island.
Design ideas for a mid-sized midcentury galley kitchen pantry in Cleveland with an undermount sink, flat-panel cabinets, dark wood cabinets, soapstone benchtops, multi-coloured splashback, glass sheet splashback, cork floors and no island.
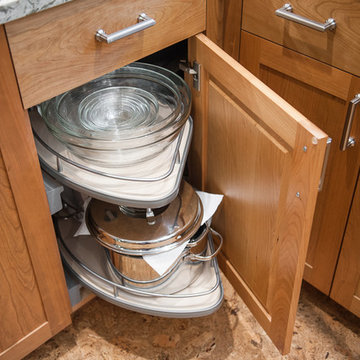
Aaron Ziltener/Neil Kelly Company
Design ideas for a mid-sized modern l-shaped kitchen pantry in Portland with an undermount sink, recessed-panel cabinets, light wood cabinets, multi-coloured splashback, subway tile splashback, stainless steel appliances, cork floors and with island.
Design ideas for a mid-sized modern l-shaped kitchen pantry in Portland with an undermount sink, recessed-panel cabinets, light wood cabinets, multi-coloured splashback, subway tile splashback, stainless steel appliances, cork floors and with island.
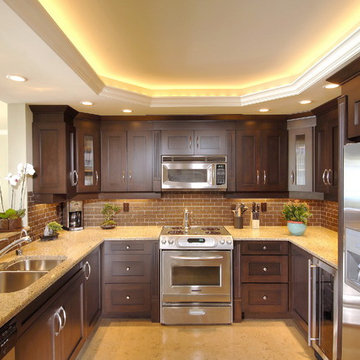
Krisitan Bogner
Inspiration for a small contemporary u-shaped kitchen pantry in Vancouver with an undermount sink, shaker cabinets, solid surface benchtops, brown splashback, glass tile splashback, stainless steel appliances and cork floors.
Inspiration for a small contemporary u-shaped kitchen pantry in Vancouver with an undermount sink, shaker cabinets, solid surface benchtops, brown splashback, glass tile splashback, stainless steel appliances and cork floors.
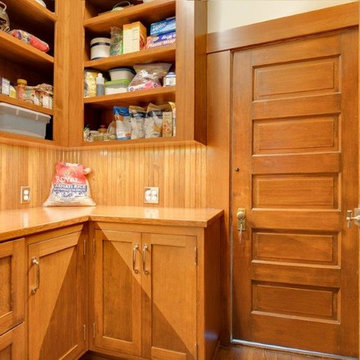
Mid-sized traditional u-shaped kitchen pantry in Seattle with a farmhouse sink, shaker cabinets, white cabinets, quartz benchtops, white splashback, subway tile splashback, white appliances, cork floors, with island and brown floor.
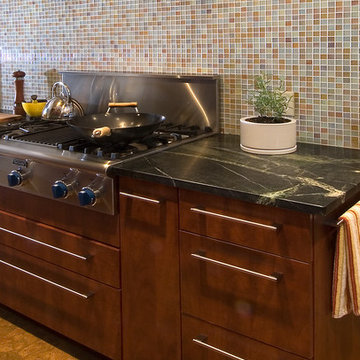
Ron Wilson Photography
Contemporary galley kitchen pantry in Cleveland with an undermount sink, flat-panel cabinets, medium wood cabinets, soapstone benchtops, multi-coloured splashback, glass sheet splashback, stainless steel appliances, cork floors and no island.
Contemporary galley kitchen pantry in Cleveland with an undermount sink, flat-panel cabinets, medium wood cabinets, soapstone benchtops, multi-coloured splashback, glass sheet splashback, stainless steel appliances, cork floors and no island.
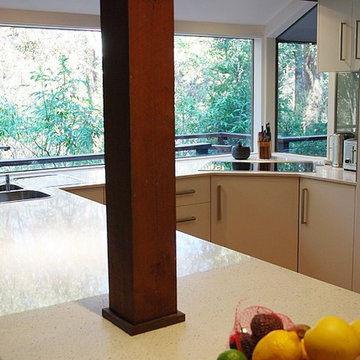
Brian Patterson
Mid-sized modern u-shaped kitchen pantry in Sydney with a drop-in sink, flat-panel cabinets, white cabinets, quartz benchtops, green splashback, glass sheet splashback, stainless steel appliances and cork floors.
Mid-sized modern u-shaped kitchen pantry in Sydney with a drop-in sink, flat-panel cabinets, white cabinets, quartz benchtops, green splashback, glass sheet splashback, stainless steel appliances and cork floors.
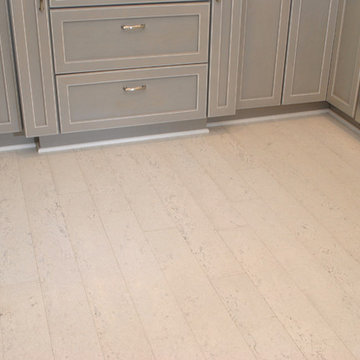
Carlos Mata - Photo Credit
Inspiration for a large transitional l-shaped kitchen pantry in DC Metro with an undermount sink, shaker cabinets, white cabinets, quartz benchtops, white splashback, ceramic splashback, stainless steel appliances and cork floors.
Inspiration for a large transitional l-shaped kitchen pantry in DC Metro with an undermount sink, shaker cabinets, white cabinets, quartz benchtops, white splashback, ceramic splashback, stainless steel appliances and cork floors.
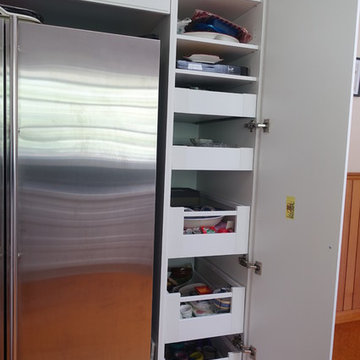
Photo of a mid-sized country u-shaped kitchen pantry in Melbourne with a double-bowl sink, recessed-panel cabinets, white cabinets, quartz benchtops, glass sheet splashback, stainless steel appliances, cork floors and with island.
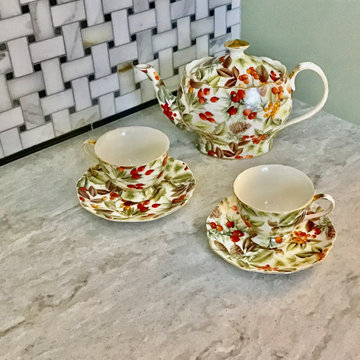
Design ideas for a mid-sized traditional u-shaped kitchen pantry in Portland with a farmhouse sink, recessed-panel cabinets, white cabinets, quartz benchtops, white splashback, marble splashback, black appliances, cork floors, white floor and white benchtop.
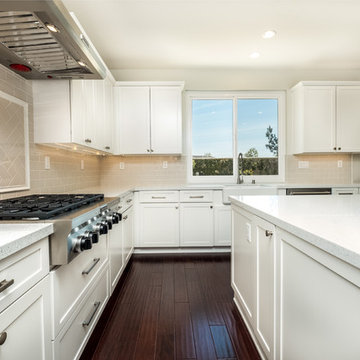
www.vanessamphoto.com
Mid-sized transitional u-shaped kitchen pantry in Orange County with a farmhouse sink, shaker cabinets, white cabinets, quartz benchtops, white splashback, porcelain splashback, stainless steel appliances, cork floors, with island, brown floor and white benchtop.
Mid-sized transitional u-shaped kitchen pantry in Orange County with a farmhouse sink, shaker cabinets, white cabinets, quartz benchtops, white splashback, porcelain splashback, stainless steel appliances, cork floors, with island, brown floor and white benchtop.
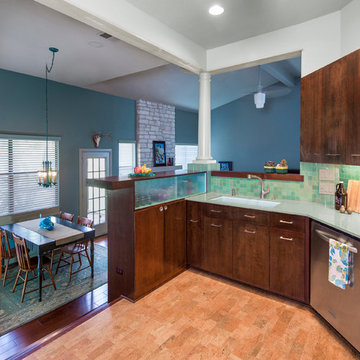
The newly-opened walls allows light, views, and conversation to flow between spaces while claiming every bit of function possible. A double-sided custom cherry peninsula provides a “leaning-ledge” for conversation (out of the preparation area) and houses daily-use storage on the kitchen side (hidden behind textured glass) above an opposite-facing display case. New waterfall steps provide a better transition between the kitchen and dining rooms. Fine Focus Photography
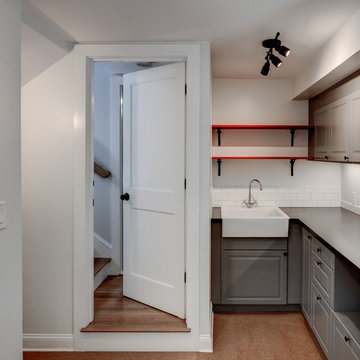
basement apartment kitchen
Inspiration for a small contemporary l-shaped kitchen pantry in Boston with a farmhouse sink, raised-panel cabinets, grey cabinets, laminate benchtops, white splashback, subway tile splashback and cork floors.
Inspiration for a small contemporary l-shaped kitchen pantry in Boston with a farmhouse sink, raised-panel cabinets, grey cabinets, laminate benchtops, white splashback, subway tile splashback and cork floors.

What a cool idea
Inspiration for a mid-sized arts and crafts l-shaped kitchen pantry in Boston with an integrated sink, shaker cabinets, medium wood cabinets, granite benchtops, white splashback, cement tile splashback, black appliances, cork floors and with island.
Inspiration for a mid-sized arts and crafts l-shaped kitchen pantry in Boston with an integrated sink, shaker cabinets, medium wood cabinets, granite benchtops, white splashback, cement tile splashback, black appliances, cork floors and with island.
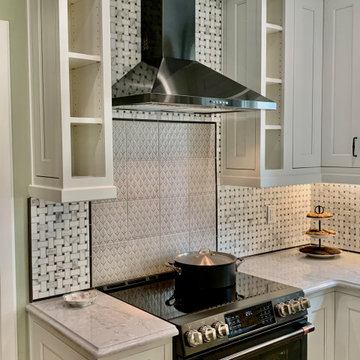
This is an example of a mid-sized traditional u-shaped kitchen pantry in Portland with a farmhouse sink, recessed-panel cabinets, white cabinets, quartz benchtops, white splashback, marble splashback, black appliances, cork floors, white floor and white benchtop.
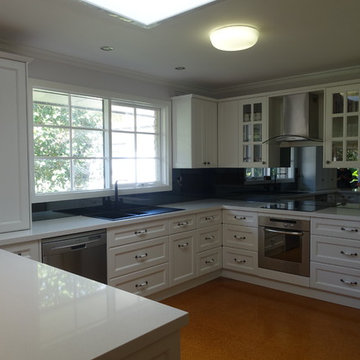
Inspiration for a mid-sized country u-shaped kitchen pantry in Melbourne with a double-bowl sink, recessed-panel cabinets, white cabinets, quartz benchtops, glass sheet splashback, stainless steel appliances, cork floors and with island.
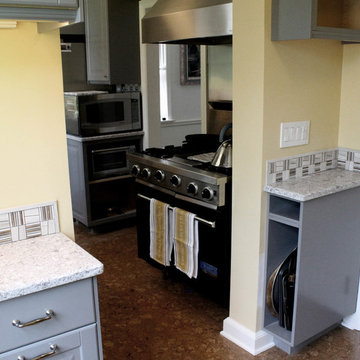
The marble tile backsplash unites the kitchen and pantry visually with a subtle but lively pattern. The colors in the backsplash tie all of the different elements of the kitchen together. The tile pattern is both traditional and "edgy." It is a 2 x 2 pattern, but each square is cut either in matchstick thin slivers or on a single diagonal thereby giving the vertical surface a lively look in a traditional design. One focus of the new kitchen is the IKEA farm sink that works almost like a command post with its two large bowls and pull-out faucet. Glass cabinets surrounding the window and in the pantry add a bit of sparkle with the reflective surface of the glass and allow special objects to be displayed. From a working perspective, the owner says the one of the best features of the kitchen design is the new lighting. Recessed LED downlights and LED undercabinet lights give illumination for all tasks. The undercabinet LED lighting does not get hot and it uses very little energy. They are mounted towards the front of the cabinet while a continuous strip of plug mold runs along the back part of the upper cabinets providing many outlets throughout the working areas of the kitchen without being visible.
Elizabeth C. Masters Architects, Ltd.
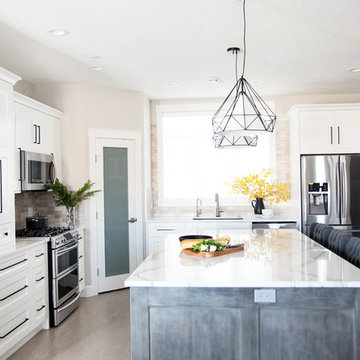
In the kitchen, white cabinetry feels so fresh + classic and the black hardware we chose is the perfect punctuation to draw attention to details in the millwork. We chose a backsplash that has both grey and brown tones while still feeling simple enough to coordinate perfectly with the veined quartz countertop. A large window over the sink provides the space with an ample amount of natural light but we added in these fun geometric pendants lights over the island to help define the space and tie in the black hardware. The island itself is custom-stained in a finish the clients hand selected; in fact, it was one of the first things chosen in the whole house! The flooring throughout the living room + kitchen space is a cork product which is durable yet soft underfoot and environmentally friendly. Points all around!
Photography by:
Jacksons Designs
https://jacksondesigns.ca
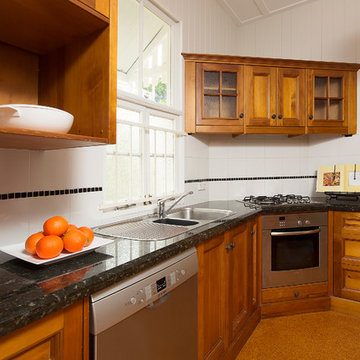
Caco Photography
Design ideas for a small traditional l-shaped kitchen pantry in Gold Coast - Tweed with a double-bowl sink, recessed-panel cabinets, medium wood cabinets, quartz benchtops, white splashback, ceramic splashback, stainless steel appliances and cork floors.
Design ideas for a small traditional l-shaped kitchen pantry in Gold Coast - Tweed with a double-bowl sink, recessed-panel cabinets, medium wood cabinets, quartz benchtops, white splashback, ceramic splashback, stainless steel appliances and cork floors.
Kitchen Pantry with Cork Floors Design Ideas
2