Kitchen with a Double-bowl Sink and Black Floor Design Ideas
Refine by:
Budget
Sort by:Popular Today
21 - 40 of 670 photos
Item 1 of 3
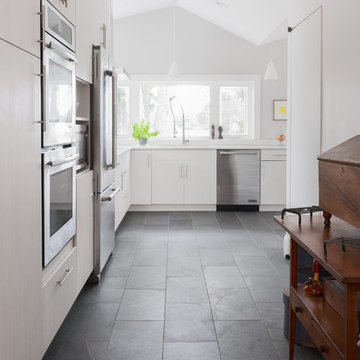
Inspiration for a mid-sized modern u-shaped eat-in kitchen in Boston with a double-bowl sink, flat-panel cabinets, white cabinets, marble benchtops, white splashback, marble splashback, stainless steel appliances, slate floors, no island and black floor.

With a striking, bold design that's both sleek and warm, this modern rustic black kitchen is a beautiful example of the best of both worlds.
When our client from Wendover approached us to re-design their kitchen, they wanted something sleek and sophisticated but also comfortable and warm. We knew just what to do — design and build a contemporary yet cosy kitchen.
This space is about clean, sleek lines. We've chosen Hacker Systemat cabinetry — sleek and sophisticated — in the colours Black and Oak. A touch of warm wood enhances the black units in the form of oak shelves and backsplash. The wooden accents also perfectly match the exposed ceiling trusses, creating a cohesive space.
This modern, inviting space opens up to the garden through glass folding doors, allowing a seamless transition between indoors and out. The area has ample lighting from the garden coming through the glass doors, while the under-cabinet lighting adds to the overall ambience.
The island is built with two types of worksurface: Dekton Laurent (a striking dark surface with gold veins) for cooking and Corian Designer White for eating. Lastly, the space is furnished with black Siemens appliances, which fit perfectly into the dark colour palette of the space.
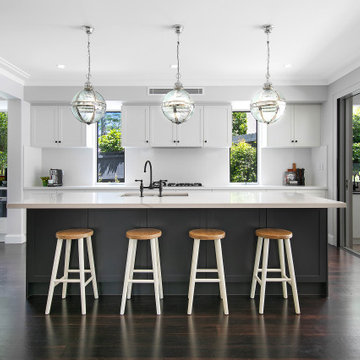
Photo of a large beach style galley eat-in kitchen in Sydney with a double-bowl sink, shaker cabinets, white cabinets, white splashback, glass sheet splashback, black appliances, dark hardwood floors, multiple islands, black floor and white benchtop.
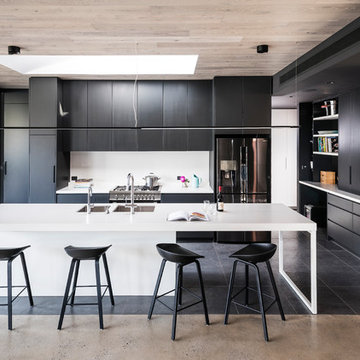
A newly built home in Brighton receives a full domestic cabinetry fit-out including kitchen, laundry, butler's pantry, linen cupboards, hidden study desk, bed head, laundry chute, vanities, entertainment units and several storage areas. Included here are pictures of the kitchen, laundry, entertainment unit and a hidden study desk. Smith & Smith worked with Oakley Property Group to create this beautiful home.
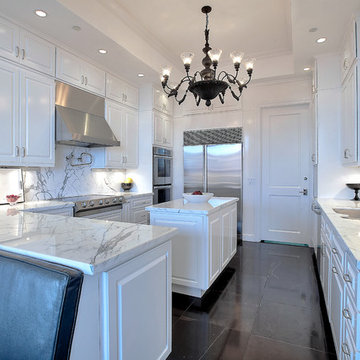
Photo of a transitional u-shaped eat-in kitchen in New York with a double-bowl sink, raised-panel cabinets, white cabinets, white splashback, stainless steel appliances and black floor.
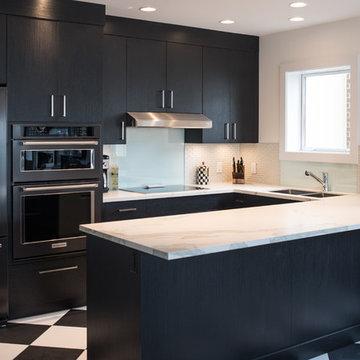
Mid-sized modern u-shaped eat-in kitchen in Vancouver with a double-bowl sink, flat-panel cabinets, dark wood cabinets, marble benchtops, beige splashback, subway tile splashback, stainless steel appliances, linoleum floors, a peninsula and black floor.
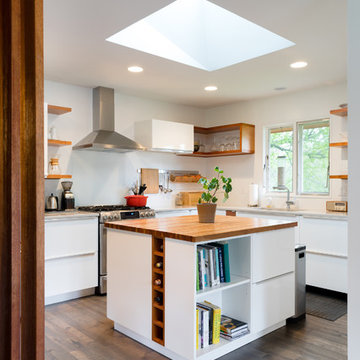
Mid-Century house remodel. Design by aToM. Construction and installation of mahogany structure and custom cabinetry by d KISER design.construct, inc. Photograph by Colin Conces Photography. (IKEA cabinets by others.)
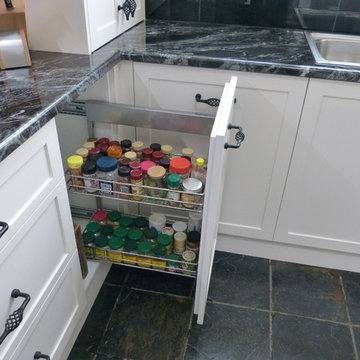
This kitchen features stunning white shaker profiled cabinet doors, black forest natural granite benchtop and a beautiful timber chopping block on the island bench.
Showcasing many extra features such as wicker basket drawers, corbels, plate racks and stunning glass overheads.
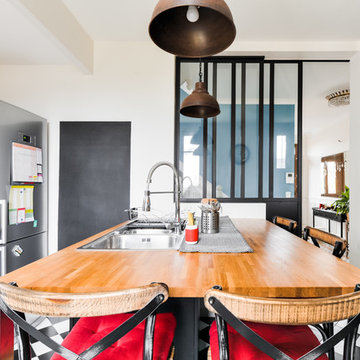
Fanny CATHELINEAU
Mid-sized industrial galley separate kitchen in Paris with a double-bowl sink, shaker cabinets, black cabinets, wood benchtops, white splashback, subway tile splashback, stainless steel appliances, a peninsula, ceramic floors, black floor and brown benchtop.
Mid-sized industrial galley separate kitchen in Paris with a double-bowl sink, shaker cabinets, black cabinets, wood benchtops, white splashback, subway tile splashback, stainless steel appliances, a peninsula, ceramic floors, black floor and brown benchtop.
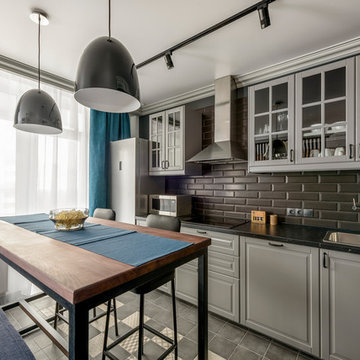
Photo of a small contemporary single-wall open plan kitchen in Other with a double-bowl sink, raised-panel cabinets, grey cabinets, black splashback, subway tile splashback, stainless steel appliances, porcelain floors and black floor.

Inspiration for an expansive contemporary u-shaped kitchen in Calgary with a double-bowl sink, flat-panel cabinets, black cabinets, concrete benchtops, black splashback, cement tile splashback, black appliances, cement tiles, with island, black floor, black benchtop and exposed beam.
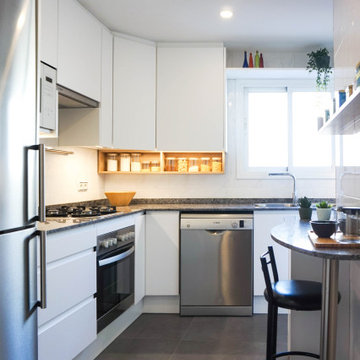
Inspiration for a mid-sized contemporary l-shaped separate kitchen in Barcelona with a double-bowl sink, flat-panel cabinets, white cabinets, marble benchtops, white splashback, ceramic splashback, stainless steel appliances, porcelain floors, a peninsula, black floor and black benchtop.
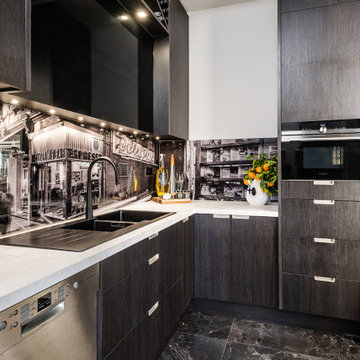
This stylish kitchen and walk-in pantry sit within a beautiful Federation home built in 1912 in Melbourne's leafy east. The homeowner's had a great vision for this space and some structural work, removing walls and moving doorways, was required to modernised the home's footprint to suit today's living. This kitchen while very contemporary sits in harmony with the period features of the home such as the ornate cornices, archways and brickwork. We love the striking monochromatic colour scheme of black and white and the touches of glamour that elevate this space like the Qasair rangehoods, Sub-Zero Wolf appliances and the beautiful marble benchtops.
Photography By: Tim Turner
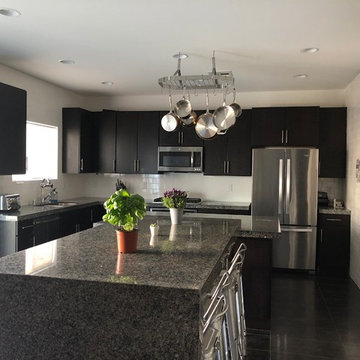
Photo of a mid-sized modern l-shaped separate kitchen in Las Vegas with a double-bowl sink, flat-panel cabinets, black cabinets, granite benchtops, white splashback, subway tile splashback, stainless steel appliances, porcelain floors, with island, black floor and grey benchtop.
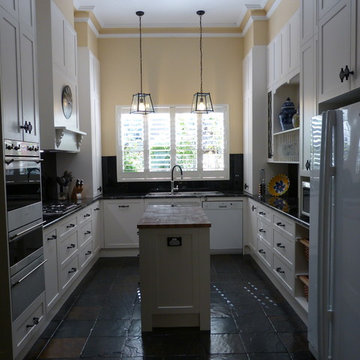
This kitchen features stunning white shaker profiled cabinet doors, black forest natural granite benchtop and a beautiful timber chopping block on the island bench.
Showcasing many extra features such as wicker basket drawers, corbels, plate racks and stunning glass overheads.
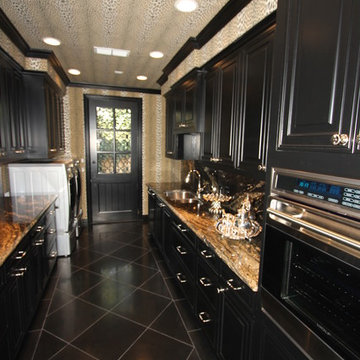
This whole house remodel in Amarillo features fine architectural details throughout. Sanders Design Build remodeled the kitchen, a caterer's kitchen and butler's pantry, living and dining rooms, bedrooms, entry and staircase, and several bathrooms in the home. Please look through all the project photos to see the elegant finishes that were selected for each room
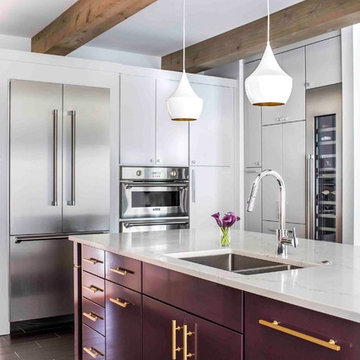
Photography by Jeff Herr
Inspiration for a contemporary l-shaped eat-in kitchen in Atlanta with a double-bowl sink, flat-panel cabinets, purple cabinets, quartz benchtops, stainless steel appliances, with island and black floor.
Inspiration for a contemporary l-shaped eat-in kitchen in Atlanta with a double-bowl sink, flat-panel cabinets, purple cabinets, quartz benchtops, stainless steel appliances, with island and black floor.
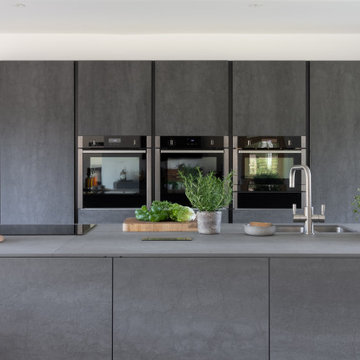
We have completed a breathtaking project for some previous clients in their new-build home. This stunning kitchen and utility uses Mereway’s Q-Line range in ‘Pietra Ceramica’ and ‘Grafite Ceramica’. We matched the worktops using Laminam’s ‘Pietra di Savoia Antracite Bocciardata’ and ‘Pietra di Savoia Grigia Bocciardata’ to create a stunning, industrial finish. The ceramic itself has the most beautiful, dramatic and interesting finish due to its unique texture and colour. A key design feature was having the tall bank of units in the darker tone, and island in the lighter tone in order to create more contrast and highlight the beauty of the materials. Sleek, black plinths create a ‘floating’ illusion, adding interest to the overall space.
Our design brief for this project was to create a contemporary, hybrid space that harmoniously balanced their day to day life with their social life. Plenty of storage space, a large island, drinks area and a matching utility were core factors of the brief with a primary focus on accessibility as one of our clients is a wheelchair user. Being able to have a kitchen to prepare meals in as a couple was an important factor in the overall design of the kitchen, which is why the recess in the kitchen island is a core feature.
The kitchen table is a thing of beauty in itself, thoughtful design resulted in the table being adjoined to the island. The wood used by Spekva is a stunning feature that stands out so well on its own, and creates a natural warmth, so a simple design for the legs was paramount. Our focus here was on the attention to detail of the legs, which we had specially crafted in order to match the grip ledges of the tall bank of units. This element of the design was crucial to ensuring continuity between the island and table, yet give the design another dimension and another beautiful feature.
Creating a drinks area adds to the social element of the brief. Therefore, on the opposite side of the island, we installed a bar area which includes a wine cooler and built-under fridge for soft drinks and beer.
The utility room stays very much in the same direction, which is something we felt important as the utility room can be seen from the kitchen/dining area. Instead of fitting units in the luxurious ceramic, we opted to have units in a competitively priced concrete-effect laminate. This finish fits perfectly into the overall design and is extremely practical for a utility room. The space is kitted out with integrated laundry equipment, a sink and tap and additional storage.
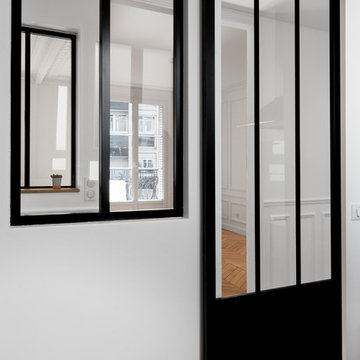
©JEM Photographe
Photo of a mid-sized contemporary u-shaped separate kitchen in Paris with a double-bowl sink, beaded inset cabinets, black cabinets, wood benchtops, white splashback, ceramic splashback, stainless steel appliances, ceramic floors, no island, black floor and brown benchtop.
Photo of a mid-sized contemporary u-shaped separate kitchen in Paris with a double-bowl sink, beaded inset cabinets, black cabinets, wood benchtops, white splashback, ceramic splashback, stainless steel appliances, ceramic floors, no island, black floor and brown benchtop.

With a striking, bold design that's both sleek and warm, this modern rustic black kitchen is a beautiful example of the best of both worlds.
When our client from Wendover approached us to re-design their kitchen, they wanted something sleek and sophisticated but also comfortable and warm. We knew just what to do — design and build a contemporary yet cosy kitchen.
This space is about clean, sleek lines. We've chosen Hacker Systemat cabinetry — sleek and sophisticated — in the colours Black and Oak. A touch of warm wood enhances the black units in the form of oak shelves and backsplash. The wooden accents also perfectly match the exposed ceiling trusses, creating a cohesive space.
This modern, inviting space opens up to the garden through glass folding doors, allowing a seamless transition between indoors and out. The area has ample lighting from the garden coming through the glass doors, while the under-cabinet lighting adds to the overall ambience.
The island is built with two types of worksurface: Dekton Laurent (a striking dark surface with gold veins) for cooking and Corian Designer White for eating. Lastly, the space is furnished with black Siemens appliances, which fit perfectly into the dark colour palette of the space.
Kitchen with a Double-bowl Sink and Black Floor Design Ideas
2