Kitchen with a Double-bowl Sink and Cement Tile Splashback Design Ideas
Refine by:
Budget
Sort by:Popular Today
81 - 100 of 1,345 photos
Item 1 of 3
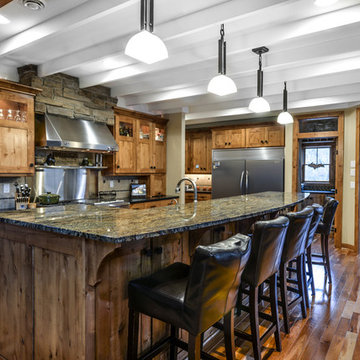
Amazing Colorado Lodge Style Custom Built Home in Eagles Landing Neighborhood of Saint Augusta, Mn - Build by Werschay Homes.
-James Gray Photography
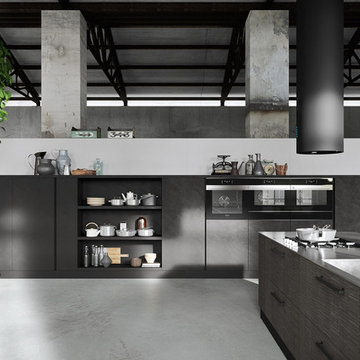
Photo of a large modern l-shaped open plan kitchen in Austin with a double-bowl sink, flat-panel cabinets, concrete benchtops, black splashback, cement tile splashback, panelled appliances, light hardwood floors, with island, brown floor and black benchtop.
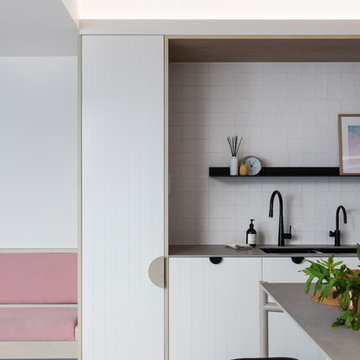
Pops of pink create a sense of playfulness.
Image: Nicole England
Inspiration for a mid-sized contemporary l-shaped open plan kitchen in Sydney with a double-bowl sink, white cabinets, recycled glass benchtops, white splashback, cement tile splashback, black appliances, medium hardwood floors, with island and grey benchtop.
Inspiration for a mid-sized contemporary l-shaped open plan kitchen in Sydney with a double-bowl sink, white cabinets, recycled glass benchtops, white splashback, cement tile splashback, black appliances, medium hardwood floors, with island and grey benchtop.
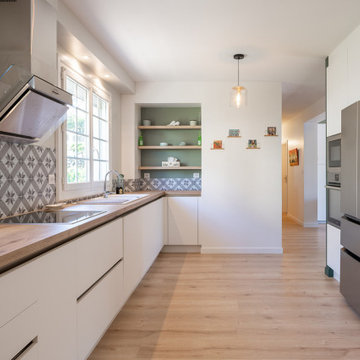
Mes clients désiraient une circulation plus fluide pour leur pièce à vivre et une ambiance plus chaleureuse et moderne.
Après une étude de faisabilité, nous avons décidé d'ouvrir une partie du mur porteur afin de créer un bloc central recevenant d'un côté les éléments techniques de la cuisine et de l'autre le poêle rotatif pour le salon. Dès l'entrée, nous avons alors une vue sur le grand salon.
La cuisine a été totalement retravaillée, un grand plan de travail et de nombreux rangements, idéal pour cette grande famille.
Côté salle à manger, nous avons joué avec du color zonning, technique de peinture permettant de créer un espace visuellement. Une grande table esprit industriel, un banc et des chaises colorées pour un espace dynamique et chaleureux.
Pour leur salon, mes clients voulaient davantage de rangement et des lignes modernes, j'ai alors dessiné un meuble sur mesure aux multiples rangements et servant de meuble TV. Un canapé en cuir marron et diverses assises modulables viennent délimiter cet espace chaleureux et conviviale.
L'ensemble du sol a été changé pour un modèle en startifié chêne raboté pour apporter de la chaleur à la pièce à vivre.
Le mobilier et la décoration s'articulent autour d'un camaïeu de verts et de teintes chaudes pour une ambiance chaleureuse, moderne et dynamique.
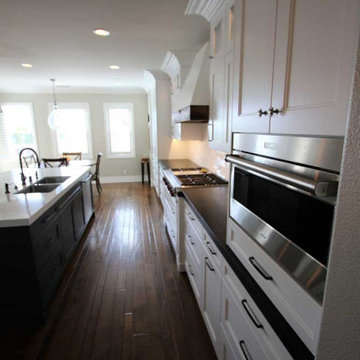
Ladera Ranch Orange County Contemporary Modern Design Build Kitchen Remodel
Photo of a large contemporary single-wall kitchen pantry in Orange County with a double-bowl sink, shaker cabinets, white cabinets, granite benchtops, white splashback, cement tile splashback, stainless steel appliances, dark hardwood floors, with island, brown floor and black benchtop.
Photo of a large contemporary single-wall kitchen pantry in Orange County with a double-bowl sink, shaker cabinets, white cabinets, granite benchtops, white splashback, cement tile splashback, stainless steel appliances, dark hardwood floors, with island, brown floor and black benchtop.
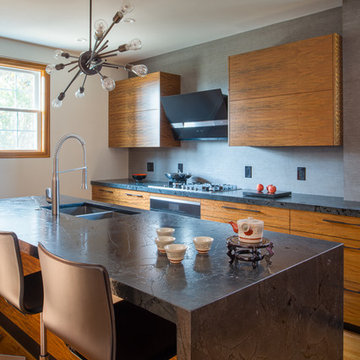
Washington, DC Modern Kitchen
Design by #JGKB
http://www.gilmerkitchens.com/
Photography by John Cole
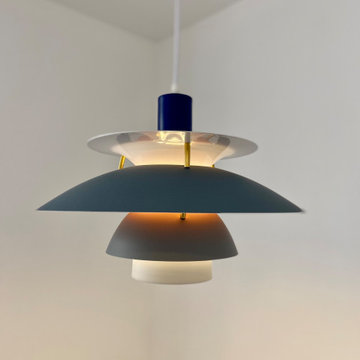
We transform this previous bathroom into a modern contemporary family kitchen. We selected neutral colors and materials. The lighting has been chosen in order to create a bright and soft, cozy atmosphere for the family meals. We selected this chic cement tiles for the backsplash.
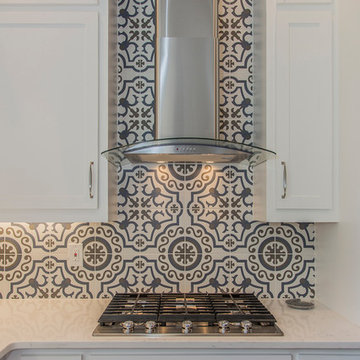
Lake Oconee Real Estate Photography
Sherwin Williams
Inspiration for a mid-sized transitional u-shaped open plan kitchen in Other with a double-bowl sink, shaker cabinets, white cabinets, quartzite benchtops, blue splashback, cement tile splashback, stainless steel appliances, medium hardwood floors, with island and brown floor.
Inspiration for a mid-sized transitional u-shaped open plan kitchen in Other with a double-bowl sink, shaker cabinets, white cabinets, quartzite benchtops, blue splashback, cement tile splashback, stainless steel appliances, medium hardwood floors, with island and brown floor.
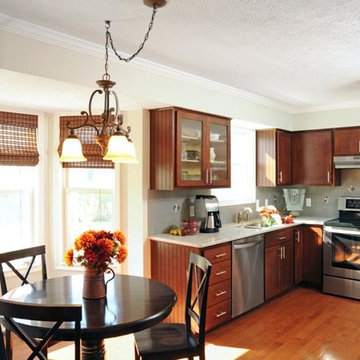
Dan Feldkamp
Inspiration for a small traditional u-shaped eat-in kitchen in Cincinnati with a double-bowl sink, shaker cabinets, dark wood cabinets, quartz benchtops, grey splashback, cement tile splashback, stainless steel appliances, medium hardwood floors, no island and brown floor.
Inspiration for a small traditional u-shaped eat-in kitchen in Cincinnati with a double-bowl sink, shaker cabinets, dark wood cabinets, quartz benchtops, grey splashback, cement tile splashback, stainless steel appliances, medium hardwood floors, no island and brown floor.
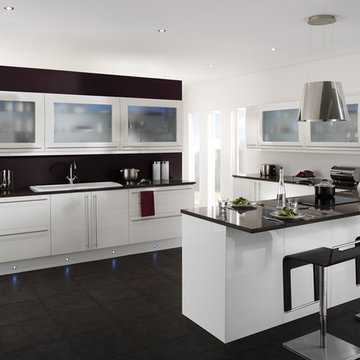
Two pack kitchen cabinet
This is an example of a mid-sized modern u-shaped eat-in kitchen in Other with a double-bowl sink, open cabinets, white cabinets, quartzite benchtops, white splashback, cement tile splashback, stainless steel appliances, porcelain floors and with island.
This is an example of a mid-sized modern u-shaped eat-in kitchen in Other with a double-bowl sink, open cabinets, white cabinets, quartzite benchtops, white splashback, cement tile splashback, stainless steel appliances, porcelain floors and with island.
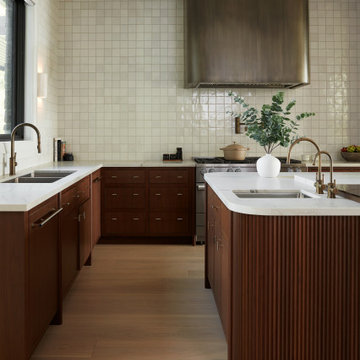
rfsdf
Design ideas for a large l-shaped open plan kitchen in Toronto with a double-bowl sink, flat-panel cabinets, dark wood cabinets, brown splashback, cement tile splashback, stainless steel appliances, limestone floors, with island, orange floor, blue benchtop and recessed.
Design ideas for a large l-shaped open plan kitchen in Toronto with a double-bowl sink, flat-panel cabinets, dark wood cabinets, brown splashback, cement tile splashback, stainless steel appliances, limestone floors, with island, orange floor, blue benchtop and recessed.
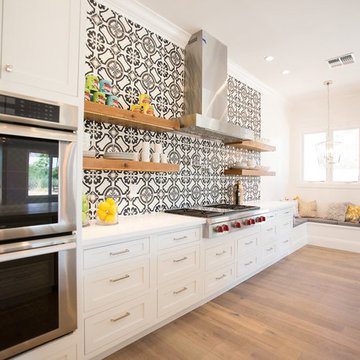
Lovely transitional style custom home in Scottsdale, Arizona. The high ceilings, skylights, white cabinetry, and medium wood tones create a light and airy feeling throughout the home. The aesthetic gives a nod to contemporary design and has a sophisticated feel but is also very inviting and warm. In part this was achieved by the incorporation of varied colors, styles, and finishes on the fixtures, tiles, and accessories. The look was further enhanced by the juxtapositional use of black and white to create visual interest and make it fun. Thoughtfully designed and built for real living and indoor/ outdoor entertainment.
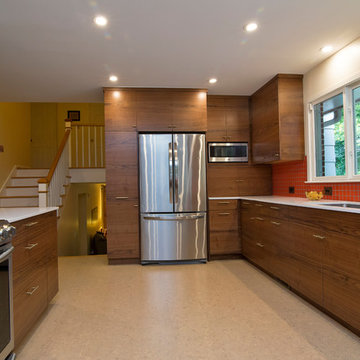
Marilyn Peryer Style House Photography
Inspiration for a large midcentury l-shaped eat-in kitchen in Raleigh with flat-panel cabinets, dark wood cabinets, quartz benchtops, orange splashback, cement tile splashback, stainless steel appliances, cork floors, a peninsula, beige floor, white benchtop and a double-bowl sink.
Inspiration for a large midcentury l-shaped eat-in kitchen in Raleigh with flat-panel cabinets, dark wood cabinets, quartz benchtops, orange splashback, cement tile splashback, stainless steel appliances, cork floors, a peninsula, beige floor, white benchtop and a double-bowl sink.
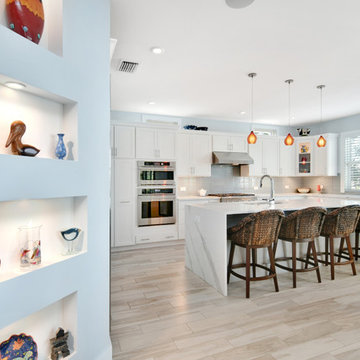
Mid-sized transitional u-shaped open plan kitchen in Tampa with a double-bowl sink, recessed-panel cabinets, white cabinets, marble benchtops, grey splashback, cement tile splashback, stainless steel appliances, porcelain floors, with island and grey floor.
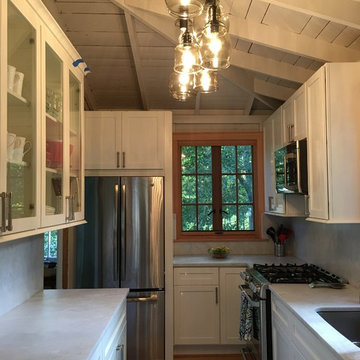
Design ideas for a small country u-shaped separate kitchen in New York with a double-bowl sink, recessed-panel cabinets, white cabinets, concrete benchtops, grey splashback, cement tile splashback, stainless steel appliances, medium hardwood floors and no island.
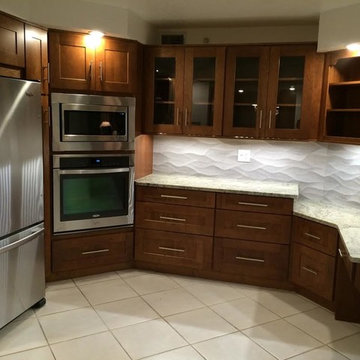
Inspiration for a mid-sized contemporary u-shaped separate kitchen in Orlando with a double-bowl sink, shaker cabinets, medium wood cabinets, granite benchtops, white splashback, cement tile splashback, stainless steel appliances, ceramic floors, no island and white floor.
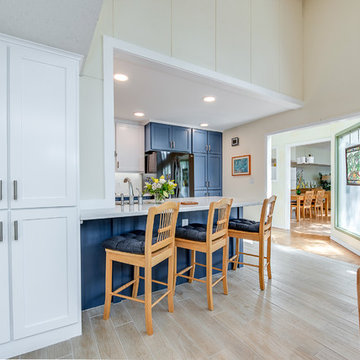
This is an example of a mid-sized modern l-shaped eat-in kitchen in Austin with a double-bowl sink, flat-panel cabinets, blue cabinets, quartz benchtops, grey splashback, cement tile splashback, stainless steel appliances, porcelain floors, with island, white floor and grey benchtop.
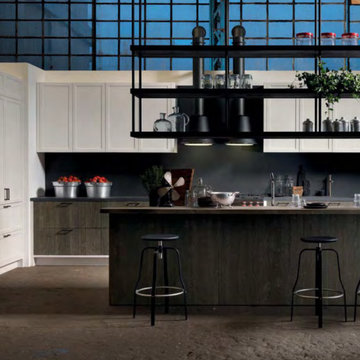
Inspiration for a large modern l-shaped open plan kitchen in Austin with a double-bowl sink, flat-panel cabinets, concrete benchtops, black splashback, cement tile splashback, panelled appliances, light hardwood floors, with island, brown floor and black benchtop.
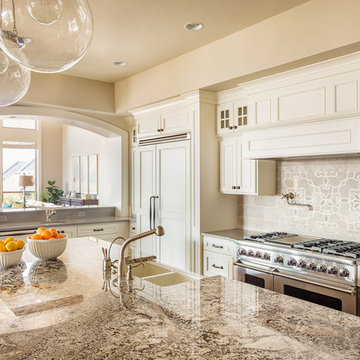
This is an example of a large transitional separate kitchen in San Francisco with a double-bowl sink, beaded inset cabinets, white cabinets, granite benchtops, grey splashback, cement tile splashback, stainless steel appliances, with island and grey benchtop.
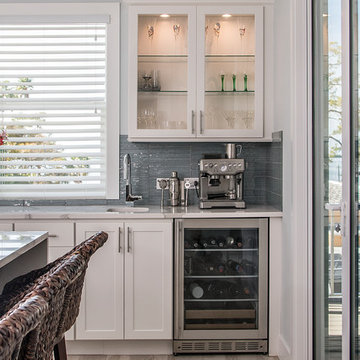
Photo of a mid-sized transitional u-shaped open plan kitchen in Tampa with a double-bowl sink, recessed-panel cabinets, white cabinets, marble benchtops, grey splashback, cement tile splashback, stainless steel appliances, porcelain floors, with island and grey floor.
Kitchen with a Double-bowl Sink and Cement Tile Splashback Design Ideas
5