Kitchen with a Double-bowl Sink and Cement Tile Splashback Design Ideas
Refine by:
Budget
Sort by:Popular Today
121 - 140 of 1,345 photos
Item 1 of 3
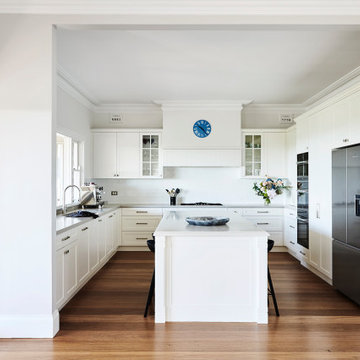
Design ideas for a large traditional u-shaped open plan kitchen in Sydney with a double-bowl sink, recessed-panel cabinets, white cabinets, quartz benchtops, white splashback, cement tile splashback, black appliances, dark hardwood floors, with island, brown floor and white benchtop.
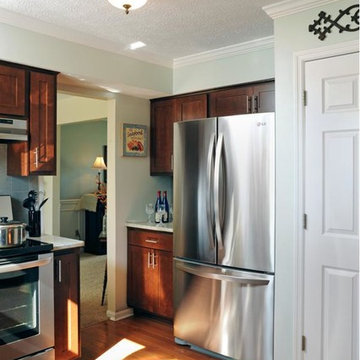
Dan Feldkamp
Photo of a small traditional u-shaped eat-in kitchen in Cincinnati with a double-bowl sink, shaker cabinets, dark wood cabinets, quartz benchtops, grey splashback, cement tile splashback, stainless steel appliances, medium hardwood floors, no island and brown floor.
Photo of a small traditional u-shaped eat-in kitchen in Cincinnati with a double-bowl sink, shaker cabinets, dark wood cabinets, quartz benchtops, grey splashback, cement tile splashback, stainless steel appliances, medium hardwood floors, no island and brown floor.
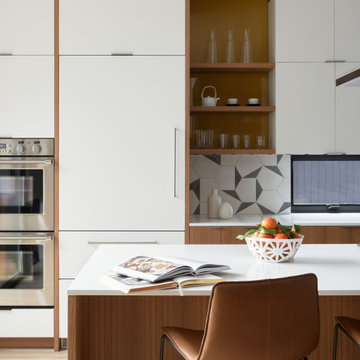
Inspiration for a modern l-shaped eat-in kitchen in Seattle with a double-bowl sink, flat-panel cabinets, medium wood cabinets, quartz benchtops, multi-coloured splashback, cement tile splashback, stainless steel appliances, light hardwood floors, with island and white benchtop.
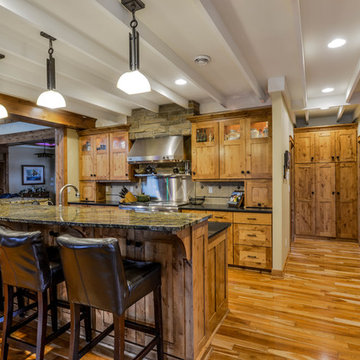
Amazing Colorado Lodge Style Custom Built Home in Eagles Landing Neighborhood of Saint Augusta, Mn - Build by Werschay Homes.
-James Gray Photography
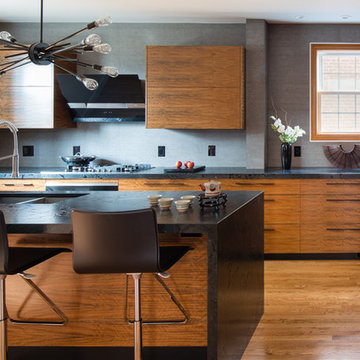
Washington, DC Modern Kitchen
Design by #JGKB
http://www.gilmerkitchens.com/
Photography by John Cole
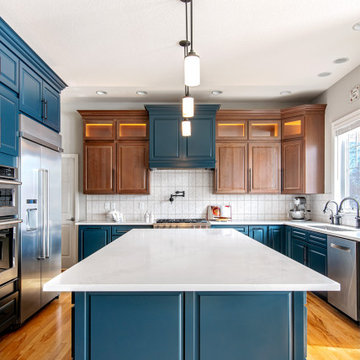
Photo of a mediterranean eat-in kitchen in Denver with a double-bowl sink, medium wood cabinets, cement tile splashback, stainless steel appliances, with island, shaker cabinets, quartz benchtops, white splashback, light hardwood floors, brown floor and white benchtop.
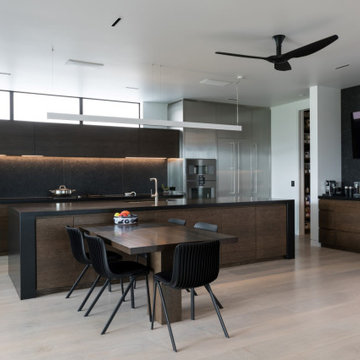
Inspiration for a large modern galley eat-in kitchen in Other with a double-bowl sink, beaded inset cabinets, dark wood cabinets, solid surface benchtops, black splashback, cement tile splashback, stainless steel appliances, light hardwood floors, with island, beige floor and black benchtop.
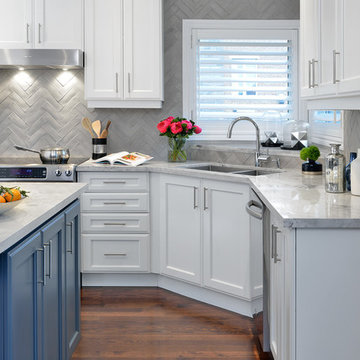
Photo of a mid-sized modern single-wall open plan kitchen in Los Angeles with a double-bowl sink, raised-panel cabinets, white cabinets, marble benchtops, grey splashback, cement tile splashback, stainless steel appliances, dark hardwood floors, with island and brown floor.
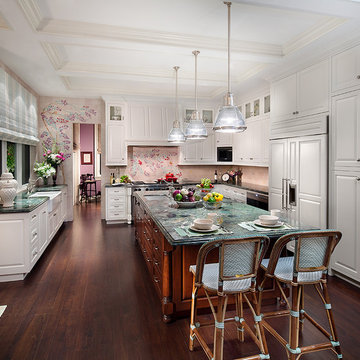
Craig Denis Photography
Inspiration for a large traditional u-shaped eat-in kitchen in Miami with a double-bowl sink, raised-panel cabinets, white cabinets, stainless steel appliances, dark hardwood floors, with island, quartzite benchtops, pink splashback, cement tile splashback and brown floor.
Inspiration for a large traditional u-shaped eat-in kitchen in Miami with a double-bowl sink, raised-panel cabinets, white cabinets, stainless steel appliances, dark hardwood floors, with island, quartzite benchtops, pink splashback, cement tile splashback and brown floor.
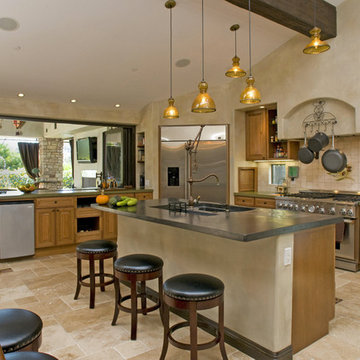
Photo of a large contemporary l-shaped open plan kitchen in San Diego with a double-bowl sink, recessed-panel cabinets, medium wood cabinets, concrete benchtops, beige splashback, cement tile splashback, stainless steel appliances, ceramic floors and with island.
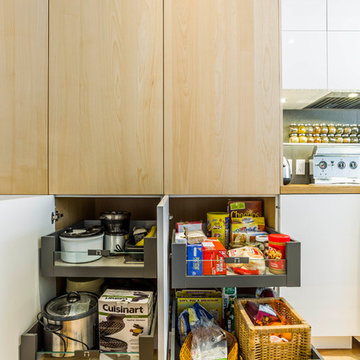
Design ideas for a large scandinavian galley open plan kitchen in Montreal with a double-bowl sink, flat-panel cabinets, light wood cabinets, wood benchtops, grey splashback, cement tile splashback, white appliances, light hardwood floors and with island.
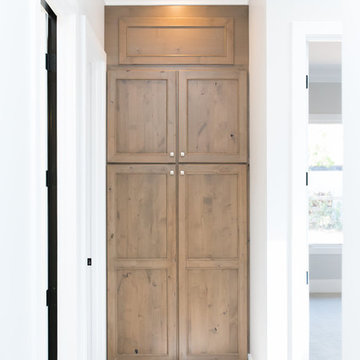
Lovely transitional style custom home in Scottsdale, Arizona. The high ceilings, skylights, white cabinetry, and medium wood tones create a light and airy feeling throughout the home. The aesthetic gives a nod to contemporary design and has a sophisticated feel but is also very inviting and warm. In part this was achieved by the incorporation of varied colors, styles, and finishes on the fixtures, tiles, and accessories. The look was further enhanced by the juxtapositional use of black and white to create visual interest and make it fun. Thoughtfully designed and built for real living and indoor/ outdoor entertainment.
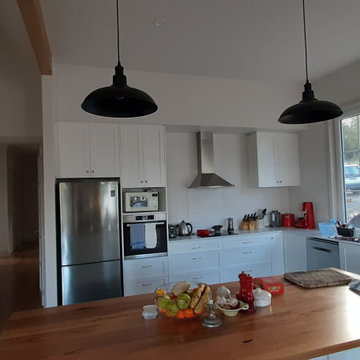
The big family kitchen is central in the house
Photo of a mid-sized country l-shaped open plan kitchen in Other with a double-bowl sink, white cabinets, wood benchtops, white splashback, cement tile splashback, stainless steel appliances, light hardwood floors, with island and white benchtop.
Photo of a mid-sized country l-shaped open plan kitchen in Other with a double-bowl sink, white cabinets, wood benchtops, white splashback, cement tile splashback, stainless steel appliances, light hardwood floors, with island and white benchtop.
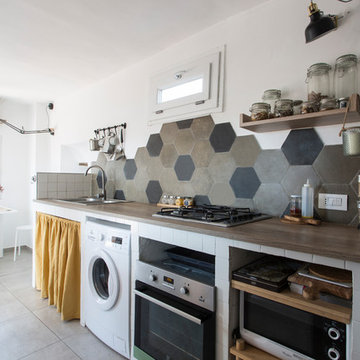
Cristina Cusani © Houzz 2019
Photo of a small scandinavian single-wall separate kitchen in Naples with a double-bowl sink, open cabinets, white cabinets, wood benchtops, multi-coloured splashback, cement tile splashback, stainless steel appliances, porcelain floors, no island, grey floor and brown benchtop.
Photo of a small scandinavian single-wall separate kitchen in Naples with a double-bowl sink, open cabinets, white cabinets, wood benchtops, multi-coloured splashback, cement tile splashback, stainless steel appliances, porcelain floors, no island, grey floor and brown benchtop.
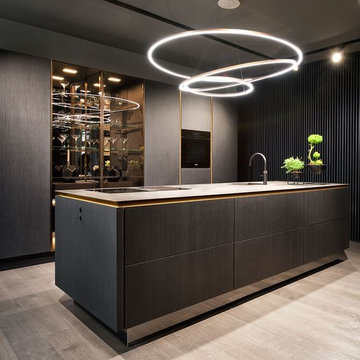
This is an example of a large modern l-shaped open plan kitchen in Austin with a double-bowl sink, flat-panel cabinets, concrete benchtops, black splashback, cement tile splashback, panelled appliances, light hardwood floors, with island, brown floor and black benchtop.
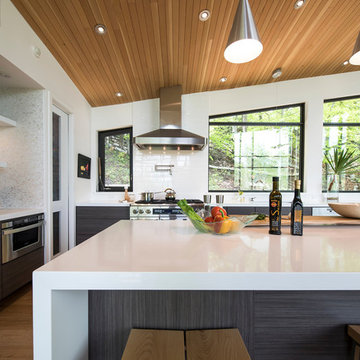
© Kristine Buban - http://www.photobykoe.com/
Inspiration for a contemporary open plan kitchen in Toronto with a double-bowl sink, flat-panel cabinets, medium wood cabinets, white splashback, cement tile splashback, stainless steel appliances, light hardwood floors and with island.
Inspiration for a contemporary open plan kitchen in Toronto with a double-bowl sink, flat-panel cabinets, medium wood cabinets, white splashback, cement tile splashback, stainless steel appliances, light hardwood floors and with island.
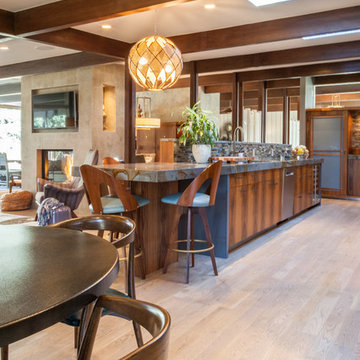
The original family room was segregated from the kitchen and dining areas. A wall of bookshelves divided the family room from the formal dining room. The bookshelves were replaced with a limestone structure which houses a dual-sided Town and Country fireplace that can be enjoyed from the family room, formal dining room and kitchen, while subtly separating the living and dining spaces.
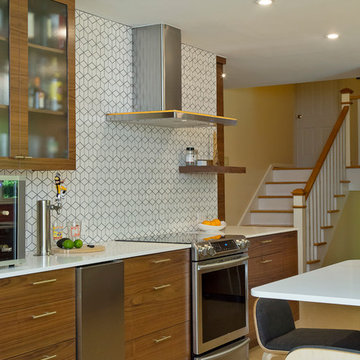
Marilyn Peryer Style House Photography
Design ideas for a large midcentury l-shaped eat-in kitchen in Raleigh with flat-panel cabinets, dark wood cabinets, quartz benchtops, orange splashback, cement tile splashback, stainless steel appliances, cork floors, a peninsula, beige floor, white benchtop and a double-bowl sink.
Design ideas for a large midcentury l-shaped eat-in kitchen in Raleigh with flat-panel cabinets, dark wood cabinets, quartz benchtops, orange splashback, cement tile splashback, stainless steel appliances, cork floors, a peninsula, beige floor, white benchtop and a double-bowl sink.
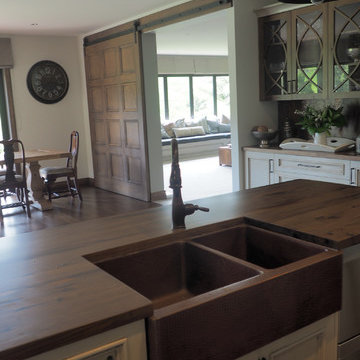
French style distressed kitchen with solid timber tops, hammered copper sink
Inspiration for a large traditional l-shaped eat-in kitchen in Other with a double-bowl sink, recessed-panel cabinets, beige cabinets, wood benchtops, brown splashback, cement tile splashback, stainless steel appliances, dark hardwood floors, with island, brown floor and brown benchtop.
Inspiration for a large traditional l-shaped eat-in kitchen in Other with a double-bowl sink, recessed-panel cabinets, beige cabinets, wood benchtops, brown splashback, cement tile splashback, stainless steel appliances, dark hardwood floors, with island, brown floor and brown benchtop.
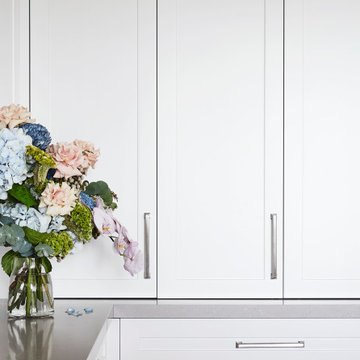
Photo of a large traditional u-shaped open plan kitchen in Sydney with a double-bowl sink, recessed-panel cabinets, white cabinets, quartz benchtops, white splashback, cement tile splashback, black appliances, dark hardwood floors, with island, brown floor and white benchtop.
Kitchen with a Double-bowl Sink and Cement Tile Splashback Design Ideas
7