Kitchen with a Double-bowl Sink and Cement Tile Splashback Design Ideas
Refine by:
Budget
Sort by:Popular Today
61 - 80 of 1,345 photos
Item 1 of 3

From little things, big things grow. This project originated with a request for a custom sofa. It evolved into decorating and furnishing the entire lower floor of an urban apartment. The distinctive building featured industrial origins and exposed metal framed ceilings. Part of our brief was to address the unfinished look of the ceiling, while retaining the soaring height. The solution was to box out the trimmers between each beam, strengthening the visual impact of the ceiling without detracting from the industrial look or ceiling height.
We also enclosed the void space under the stairs to create valuable storage and completed a full repaint to round out the building works. A textured stone paint in a contrasting colour was applied to the external brick walls to soften the industrial vibe. Floor rugs and window treatments added layers of texture and visual warmth. Custom designed bookshelves were created to fill the double height wall in the lounge room.
With the success of the living areas, a kitchen renovation closely followed, with a brief to modernise and consider functionality. Keeping the same footprint, we extended the breakfast bar slightly and exchanged cupboards for drawers to increase storage capacity and ease of access. During the kitchen refurbishment, the scope was again extended to include a redesign of the bathrooms, laundry and powder room.
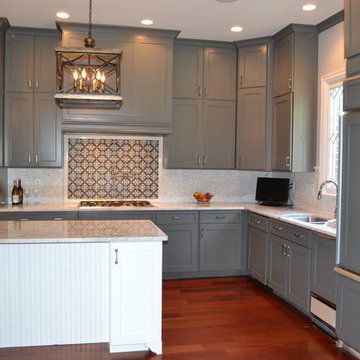
Kitchen remodel done by Haley's in Huntsville, AL.
Photo of a mid-sized transitional l-shaped eat-in kitchen in Other with shaker cabinets, a double-bowl sink, grey cabinets, marble benchtops, multi-coloured splashback, cement tile splashback, panelled appliances, dark hardwood floors and a peninsula.
Photo of a mid-sized transitional l-shaped eat-in kitchen in Other with shaker cabinets, a double-bowl sink, grey cabinets, marble benchtops, multi-coloured splashback, cement tile splashback, panelled appliances, dark hardwood floors and a peninsula.
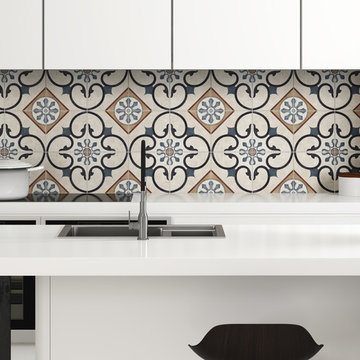
Kitchen installation withe accent wall and decorative floor tile.
Inspiration for a small modern galley eat-in kitchen in San Francisco with flat-panel cabinets, white cabinets, porcelain floors, with island, a double-bowl sink, quartz benchtops, multi-coloured splashback, cement tile splashback, stainless steel appliances and white benchtop.
Inspiration for a small modern galley eat-in kitchen in San Francisco with flat-panel cabinets, white cabinets, porcelain floors, with island, a double-bowl sink, quartz benchtops, multi-coloured splashback, cement tile splashback, stainless steel appliances and white benchtop.
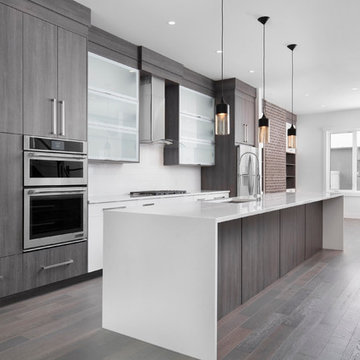
Second half of the duplex in Killarny. Same layout, but the use of different materials gives this space a totally different feel. Glass front cabinets on either side of hood fan are equipped with Aventos lift mechanisms. Glass shelving inside is illuminated by LED strips mounted behind the shelf.
Eymeric Widling Photography
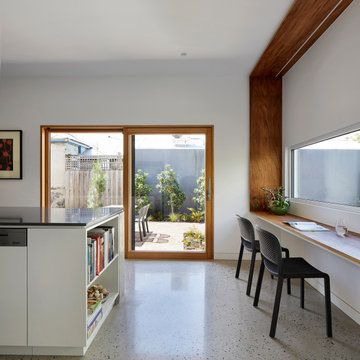
Inspiration for a mid-sized contemporary galley open plan kitchen in Melbourne with a double-bowl sink, white cabinets, quartz benchtops, cement tile splashback, stainless steel appliances, concrete floors, with island, grey floor and grey benchtop.
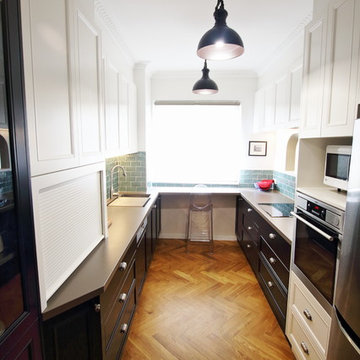
Brett Patterson
Photo of a mid-sized galley separate kitchen in Sydney with a double-bowl sink, recessed-panel cabinets, black cabinets, tile benchtops, green splashback, cement tile splashback, stainless steel appliances, medium hardwood floors, no island, brown floor and brown benchtop.
Photo of a mid-sized galley separate kitchen in Sydney with a double-bowl sink, recessed-panel cabinets, black cabinets, tile benchtops, green splashback, cement tile splashback, stainless steel appliances, medium hardwood floors, no island, brown floor and brown benchtop.
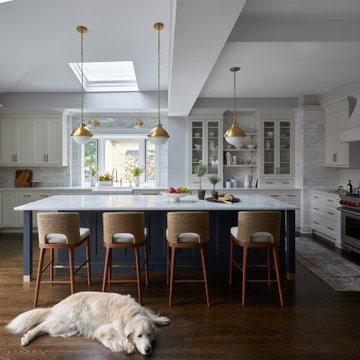
Download our free ebook, Creating the Ideal Kitchen. DOWNLOAD NOW
For many, extra time at home during COVID left them wanting more from their homes. Whether you realized the shortcomings of your space or simply wanted to combat boredom, a well-designed and functional home was no longer a want, it became a need. Tina found herself wanting more from her Old Irving Park home and reached out to The Kitchen Studio about adding function to her kitchen to make the most of the available real estate.
At the end of the day, there is nothing better than returning home to a bright and happy space you love. And this kitchen wasn’t that for Tina. Dark and dated, with a palette from the past and features that didn’t make the most of the available square footage, this remodel required vision and a fresh approach to the space. Lead designer, Stephanie Cole’s main design goal was better flow, while adding greater functionality with organized storage, accessible open shelving, and an overall sense of cohesion with the adjoining family room.
The original kitchen featured a large pizza oven, which was rarely used, yet its footprint limited storage space. The nearby pantry had become a catch-all, lacking the organization needed in the home. The initial plan was to keep the pizza oven, but eventually Tina realized she preferred the design possibilities that came from removing this cumbersome feature, with the goal of adding function throughout the upgraded and elevated space. Eliminating the pantry added square footage and length to the kitchen for greater function and more storage. This redesigned space reflects how she lives and uses her home, as well as her love for entertaining.
The kitchen features a classic, clean, and timeless palette. White cabinetry, with brass and bronze finishes, contrasts with rich wood flooring, and lets the large, deep blue island in Woodland’s custom color Harbor – a neutral, yet statement color – draw your eye.
The kitchen was the main priority. In addition to updating and elevating this space, Tina wanted to maximize what her home had to offer. From moving the location of the patio door and eliminating a window to removing an existing closet in the mudroom and the cluttered pantry, the kitchen footprint grew. Once the floorplan was set, it was time to bring cohesion to her home, creating connection between the kitchen and surrounding spaces.
The color palette carries into the mudroom, where we added beautiful new cabinetry, practical bench seating, and accessible hooks, perfect for guests and everyday living. The nearby bar continues the aesthetic, with stunning Carrara marble subway tile, hints of brass and bronze, and a design that further captures the vibe of the kitchen.
Every home has its unique design challenges. But with a fresh perspective and a bit of creativity, there is always a way to give the client exactly what they want [and need]. In this particular kitchen, the existing soffits and high slanted ceilings added a layer of complexity to the lighting layout and upper perimeter cabinets.
While a space needs to look good, it also needs to function well. This meant making the most of the height of the room and accounting for the varied ceiling features, while also giving Tina everything she wanted and more. Pendants and task lighting paired with an abundance of natural light amplify the bright aesthetic. The cabinetry layout and design compliments the soffits with subtle profile details that bring everything together. The tile selections add visual interest, drawing the eye to the focal area above the range. Glass-doored cabinets further customize the space and give the illusion of even more height within the room.
While her family may be grown and out of the house, Tina was focused on adding function without sacrificing a stunning aesthetic and dreamy finishes that make the kitchen the gathering place of any home. It was time to love her kitchen again, and if you’re wondering what she loves most, it’s the niche with glass door cabinetry and open shelving for display paired with the marble mosaic backsplash over the range and complimenting hood. Each of these features is a stunning point of interest within the kitchen – both brag-worthy additions to a perimeter layout that previously felt limited and lacking.
Whether your remodel is the result of special needs in your home or simply the excitement of focusing your energy on creating a fun new aesthetic, we are here for it. We love a good challenge because there is always a way to make a space better – adding function and beauty simultaneously.
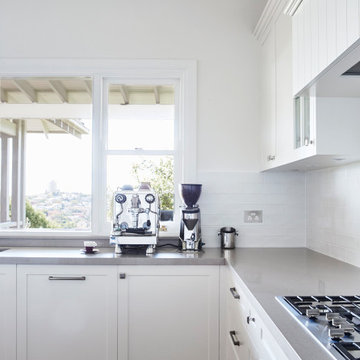
Design ideas for a large traditional u-shaped open plan kitchen in Sydney with a double-bowl sink, recessed-panel cabinets, white cabinets, quartz benchtops, white splashback, cement tile splashback, black appliances, dark hardwood floors, with island, brown floor and white benchtop.
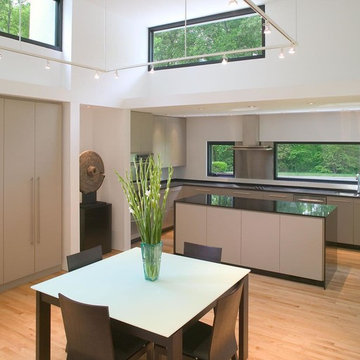
Rion Rizzo Photographer
This is an example of a large modern u-shaped eat-in kitchen in Atlanta with a double-bowl sink, flat-panel cabinets, grey cabinets, solid surface benchtops, white splashback, cement tile splashback, stainless steel appliances, light hardwood floors and with island.
This is an example of a large modern u-shaped eat-in kitchen in Atlanta with a double-bowl sink, flat-panel cabinets, grey cabinets, solid surface benchtops, white splashback, cement tile splashback, stainless steel appliances, light hardwood floors and with island.
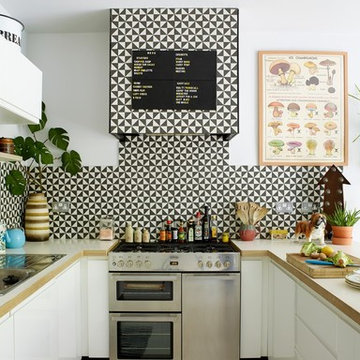
Rachael Smith
Mid-sized eclectic u-shaped eat-in kitchen in London with a double-bowl sink, flat-panel cabinets, white cabinets, wood benchtops, white splashback, cement tile splashback, stainless steel appliances, painted wood floors, a peninsula, white floor and white benchtop.
Mid-sized eclectic u-shaped eat-in kitchen in London with a double-bowl sink, flat-panel cabinets, white cabinets, wood benchtops, white splashback, cement tile splashback, stainless steel appliances, painted wood floors, a peninsula, white floor and white benchtop.
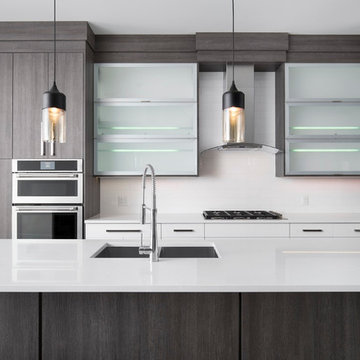
Eymeric Widling Photography
Design ideas for a mid-sized contemporary galley open plan kitchen in Calgary with a double-bowl sink, flat-panel cabinets, dark wood cabinets, quartz benchtops, white splashback, cement tile splashback, stainless steel appliances, medium hardwood floors and with island.
Design ideas for a mid-sized contemporary galley open plan kitchen in Calgary with a double-bowl sink, flat-panel cabinets, dark wood cabinets, quartz benchtops, white splashback, cement tile splashback, stainless steel appliances, medium hardwood floors and with island.
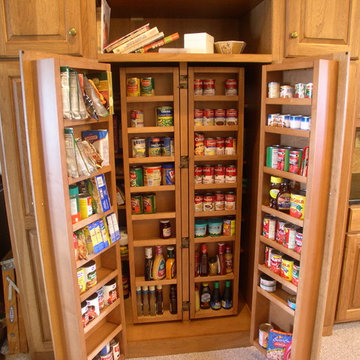
Traditional l-shaped kitchen pantry in Indianapolis with a double-bowl sink, recessed-panel cabinets, medium wood cabinets, brown splashback, cement tile splashback, medium hardwood floors and with island.
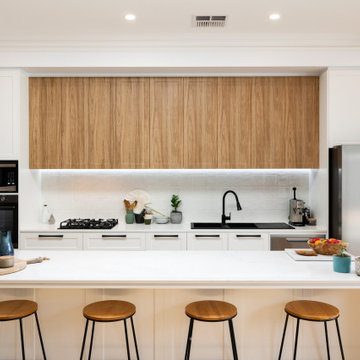
This is an example of a large contemporary kitchen in Adelaide with a double-bowl sink, shaker cabinets, white cabinets, quartz benchtops, white splashback, cement tile splashback, stainless steel appliances, light hardwood floors, with island, brown floor and white benchtop.
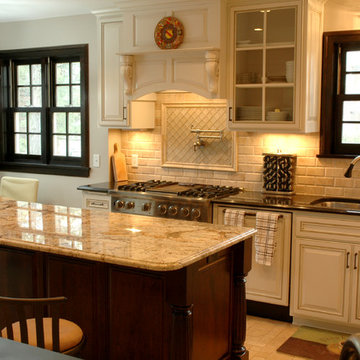
Originally this kitchen was open and inviting (see before pix). An earlier renovation added walls and created nooks but made the space very chopped up. It had a separate pantry, a breakfast nook, and a kitchen area with all the amenities crammed into a 10-by-10- foot space.
Bridgewater did everything possible to make the existing footprint of the kitchen seem bigger and improve traffic flow, while respecting the original Tudor design and materials. The remodeling design moved plumbing, removed part of a wall to create a pass-through to the main hallway, added an island, and enlarged an archway. The remodeler tapped into his creativity to duplicate the look and feel of existing products and finishes that would have been used in the late 1920s.
Like the rest of your home, your kitchen needs style and color. Browse through our favorite color schemes and choice of materials and find inspiration for your kitchen. We'll also give you ideas on how to maximize the space in your kitchen and pantry and choose the perfect countertops. A kitchen works hard. A stylish and functional kitchen enhances your life, not just food prep.
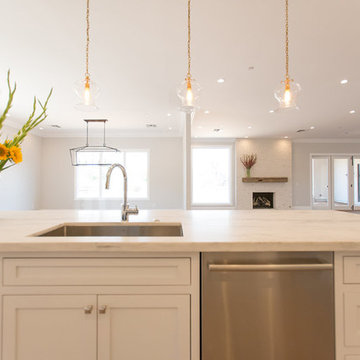
Lovely transitional style custom home in Scottsdale, Arizona. The high ceilings, skylights, white cabinetry, and medium wood tones create a light and airy feeling throughout the home. The aesthetic gives a nod to contemporary design and has a sophisticated feel but is also very inviting and warm. In part this was achieved by the incorporation of varied colors, styles, and finishes on the fixtures, tiles, and accessories. The look was further enhanced by the juxtapositional use of black and white to create visual interest and make it fun. Thoughtfully designed and built for real living and indoor/ outdoor entertainment.
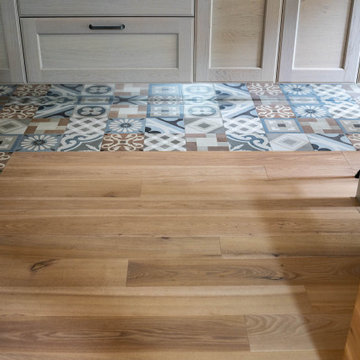
Mid-sized traditional single-wall eat-in kitchen in Other with a double-bowl sink, raised-panel cabinets, light wood cabinets, quartz benchtops, multi-coloured splashback, cement tile splashback, stainless steel appliances, ceramic floors, no island, multi-coloured floor and white benchtop.
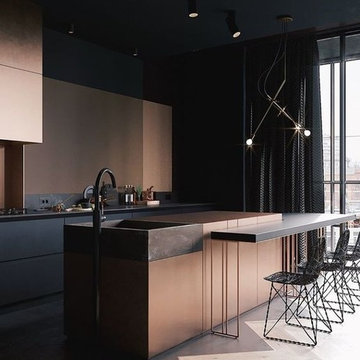
Photo of a large modern l-shaped open plan kitchen in Austin with a double-bowl sink, flat-panel cabinets, concrete benchtops, black splashback, cement tile splashback, panelled appliances, light hardwood floors, with island, brown floor and black benchtop.
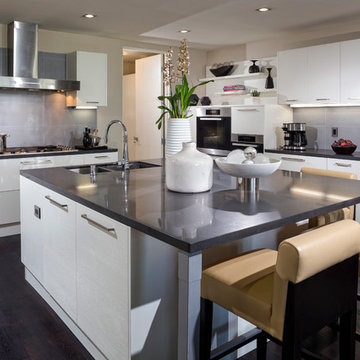
Inspiration for a large contemporary l-shaped eat-in kitchen in Los Angeles with a double-bowl sink, flat-panel cabinets, white cabinets, solid surface benchtops, grey splashback, cement tile splashback, stainless steel appliances, dark hardwood floors and with island.
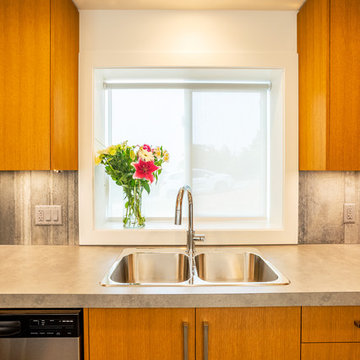
Photos by Brice Ferre
Inspiration for a small modern u-shaped open plan kitchen in Other with a double-bowl sink, flat-panel cabinets, light wood cabinets, laminate benchtops, grey splashback, cement tile splashback, stainless steel appliances, concrete floors, a peninsula, grey floor and grey benchtop.
Inspiration for a small modern u-shaped open plan kitchen in Other with a double-bowl sink, flat-panel cabinets, light wood cabinets, laminate benchtops, grey splashback, cement tile splashback, stainless steel appliances, concrete floors, a peninsula, grey floor and grey benchtop.
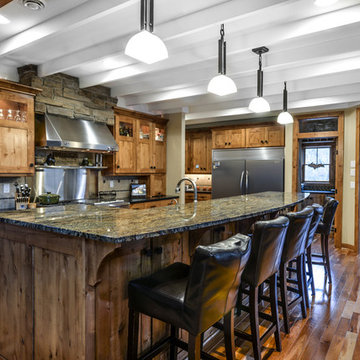
Amazing Colorado Lodge Style Custom Built Home in Eagles Landing Neighborhood of Saint Augusta, Mn - Build by Werschay Homes.
-James Gray Photography
Kitchen with a Double-bowl Sink and Cement Tile Splashback Design Ideas
4