Kitchen with a Double-bowl Sink and Cement Tile Splashback Design Ideas
Sort by:Popular Today
101 - 120 of 1,345 photos
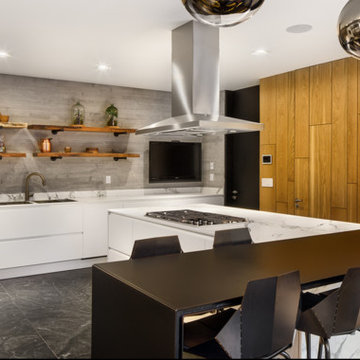
marcopolococinas diseño para el proyecto del el Arq. Yuri Zagorin . Marca exclusiva de cocinas exclusiva de Trudy Jordan design
Photo of a large contemporary l-shaped open plan kitchen in Mexico City with a double-bowl sink, flat-panel cabinets, white cabinets, quartz benchtops, grey splashback, cement tile splashback, stainless steel appliances, ceramic floors and with island.
Photo of a large contemporary l-shaped open plan kitchen in Mexico City with a double-bowl sink, flat-panel cabinets, white cabinets, quartz benchtops, grey splashback, cement tile splashback, stainless steel appliances, ceramic floors and with island.
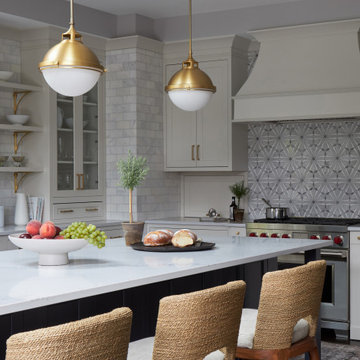
Download our free ebook, Creating the Ideal Kitchen. DOWNLOAD NOW
For many, extra time at home during COVID left them wanting more from their homes. Whether you realized the shortcomings of your space or simply wanted to combat boredom, a well-designed and functional home was no longer a want, it became a need. Tina found herself wanting more from her Old Irving Park home and reached out to The Kitchen Studio about adding function to her kitchen to make the most of the available real estate.
At the end of the day, there is nothing better than returning home to a bright and happy space you love. And this kitchen wasn’t that for Tina. Dark and dated, with a palette from the past and features that didn’t make the most of the available square footage, this remodel required vision and a fresh approach to the space. Lead designer, Stephanie Cole’s main design goal was better flow, while adding greater functionality with organized storage, accessible open shelving, and an overall sense of cohesion with the adjoining family room.
The original kitchen featured a large pizza oven, which was rarely used, yet its footprint limited storage space. The nearby pantry had become a catch-all, lacking the organization needed in the home. The initial plan was to keep the pizza oven, but eventually Tina realized she preferred the design possibilities that came from removing this cumbersome feature, with the goal of adding function throughout the upgraded and elevated space. Eliminating the pantry added square footage and length to the kitchen for greater function and more storage. This redesigned space reflects how she lives and uses her home, as well as her love for entertaining.
The kitchen features a classic, clean, and timeless palette. White cabinetry, with brass and bronze finishes, contrasts with rich wood flooring, and lets the large, deep blue island in Woodland’s custom color Harbor – a neutral, yet statement color – draw your eye.
The kitchen was the main priority. In addition to updating and elevating this space, Tina wanted to maximize what her home had to offer. From moving the location of the patio door and eliminating a window to removing an existing closet in the mudroom and the cluttered pantry, the kitchen footprint grew. Once the floorplan was set, it was time to bring cohesion to her home, creating connection between the kitchen and surrounding spaces.
The color palette carries into the mudroom, where we added beautiful new cabinetry, practical bench seating, and accessible hooks, perfect for guests and everyday living. The nearby bar continues the aesthetic, with stunning Carrara marble subway tile, hints of brass and bronze, and a design that further captures the vibe of the kitchen.
Every home has its unique design challenges. But with a fresh perspective and a bit of creativity, there is always a way to give the client exactly what they want [and need]. In this particular kitchen, the existing soffits and high slanted ceilings added a layer of complexity to the lighting layout and upper perimeter cabinets.
While a space needs to look good, it also needs to function well. This meant making the most of the height of the room and accounting for the varied ceiling features, while also giving Tina everything she wanted and more. Pendants and task lighting paired with an abundance of natural light amplify the bright aesthetic. The cabinetry layout and design compliments the soffits with subtle profile details that bring everything together. The tile selections add visual interest, drawing the eye to the focal area above the range. Glass-doored cabinets further customize the space and give the illusion of even more height within the room.
While her family may be grown and out of the house, Tina was focused on adding function without sacrificing a stunning aesthetic and dreamy finishes that make the kitchen the gathering place of any home. It was time to love her kitchen again, and if you’re wondering what she loves most, it’s the niche with glass door cabinetry and open shelving for display paired with the marble mosaic backsplash over the range and complimenting hood. Each of these features is a stunning point of interest within the kitchen – both brag-worthy additions to a perimeter layout that previously felt limited and lacking.
Whether your remodel is the result of special needs in your home or simply the excitement of focusing your energy on creating a fun new aesthetic, we are here for it. We love a good challenge because there is always a way to make a space better – adding function and beauty simultaneously.
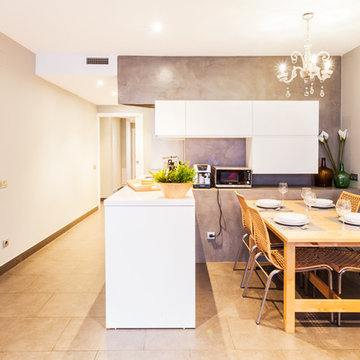
Inspiration for a mid-sized contemporary l-shaped eat-in kitchen in Barcelona with a double-bowl sink, white cabinets, solid surface benchtops, grey splashback, cement tile splashback, stainless steel appliances, porcelain floors, a peninsula and flat-panel cabinets.
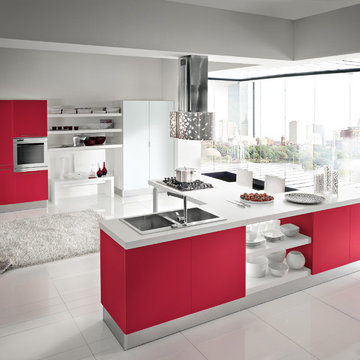
Brightness, youthful sophistication and balance of components are the perfect combination of POLIS, a product of strong topical, designed to correctly interpret the "Kitchen Area".
This project stands out for its absolute and corrected resolution of rational operativity, proposing a new type of frontal in MDF with PVC coating, with velvety matte finish in pleasing colors, with also the exclusive new and innovative ANTI-IMPRINT property.
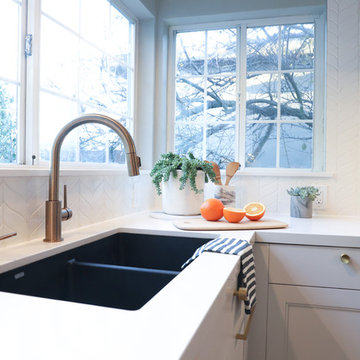
Architecture by Re:modern. Photography by Alana Ippolito.
Large eclectic u-shaped open plan kitchen in San Francisco with a double-bowl sink, shaker cabinets, white cabinets, quartz benchtops, white splashback, cement tile splashback, black appliances, medium hardwood floors, with island and brown floor.
Large eclectic u-shaped open plan kitchen in San Francisco with a double-bowl sink, shaker cabinets, white cabinets, quartz benchtops, white splashback, cement tile splashback, black appliances, medium hardwood floors, with island and brown floor.
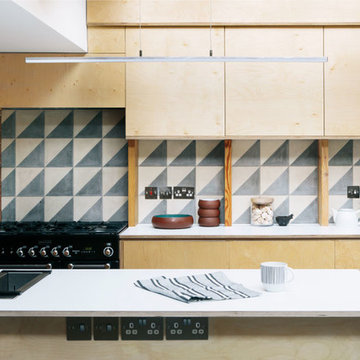
Anna + Tam
Photo of a small scandinavian single-wall kitchen in London with a double-bowl sink, flat-panel cabinets, light wood cabinets, cement tile splashback and with island.
Photo of a small scandinavian single-wall kitchen in London with a double-bowl sink, flat-panel cabinets, light wood cabinets, cement tile splashback and with island.
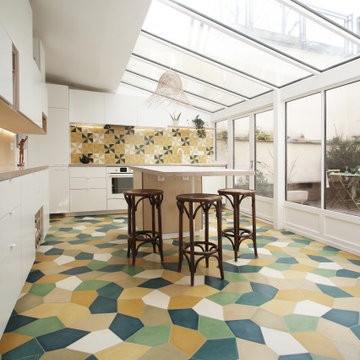
Photo of a large eclectic eat-in kitchen in Paris with a double-bowl sink, open cabinets, white cabinets, wood benchtops, multi-coloured splashback, cement tile splashback, white appliances, cement tiles, with island, multi-coloured floor and white benchtop.
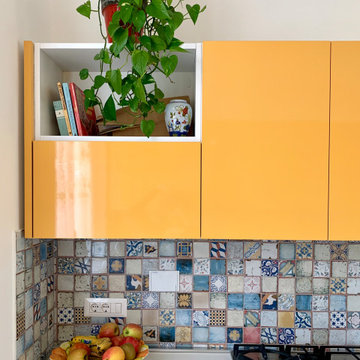
Cucina giallo e bianco "ARAN" / Yellow and white "ARAN" kitchen
Ceramica "Casamoda 28", serie Rinascimento"
Photo of a small galley kitchen pantry in Rome with a double-bowl sink, yellow cabinets, cement tile splashback, medium hardwood floors and white benchtop.
Photo of a small galley kitchen pantry in Rome with a double-bowl sink, yellow cabinets, cement tile splashback, medium hardwood floors and white benchtop.
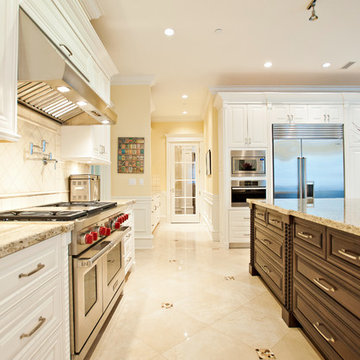
Designed by Beyond Beige
www.beyondbeige.com
Ph: 604-876-.3800
Randal Kurt Photography
This is an example of a large traditional l-shaped separate kitchen in Vancouver with a double-bowl sink, raised-panel cabinets, white cabinets, granite benchtops, beige splashback, cement tile splashback, stainless steel appliances, marble floors, with island and beige floor.
This is an example of a large traditional l-shaped separate kitchen in Vancouver with a double-bowl sink, raised-panel cabinets, white cabinets, granite benchtops, beige splashback, cement tile splashback, stainless steel appliances, marble floors, with island and beige floor.
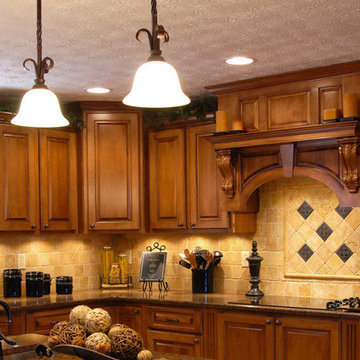
Inspiration for a large traditional l-shaped eat-in kitchen in New York with a double-bowl sink, medium wood cabinets, onyx benchtops, beige splashback, cement tile splashback, black appliances and with island.
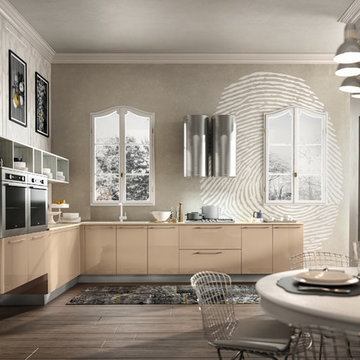
Fiat LUX...versions WHITE, CAPPUCCINO, BLACK, CREAM, BLACK CHERRY, PEARL, CHOCOLATE and TURQUOISE. Harmonious and refined design, innovative colors with glossy effect and imprint youth. LUX is a complete model with high composability features; it is based on a full development of the operative concept, together with Accessories and electric appliance of very high quality. Finally, we would like to highlight the solutions based on low worktop for snack, which give a touch of modernity to the indoor design of your home.
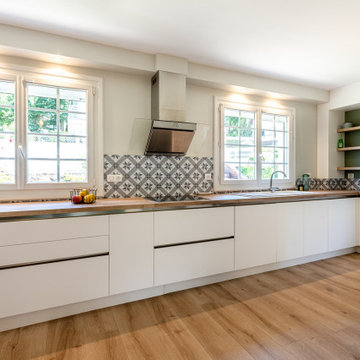
Mes clients désiraient une circulation plus fluide pour leur pièce à vivre et une ambiance plus chaleureuse et moderne.
Après une étude de faisabilité, nous avons décidé d'ouvrir une partie du mur porteur afin de créer un bloc central recevenant d'un côté les éléments techniques de la cuisine et de l'autre le poêle rotatif pour le salon. Dès l'entrée, nous avons alors une vue sur le grand salon.
La cuisine a été totalement retravaillée, un grand plan de travail et de nombreux rangements, idéal pour cette grande famille.
Côté salle à manger, nous avons joué avec du color zonning, technique de peinture permettant de créer un espace visuellement. Une grande table esprit industriel, un banc et des chaises colorées pour un espace dynamique et chaleureux.
Pour leur salon, mes clients voulaient davantage de rangement et des lignes modernes, j'ai alors dessiné un meuble sur mesure aux multiples rangements et servant de meuble TV. Un canapé en cuir marron et diverses assises modulables viennent délimiter cet espace chaleureux et conviviale.
L'ensemble du sol a été changé pour un modèle en startifié chêne raboté pour apporter de la chaleur à la pièce à vivre.
Le mobilier et la décoration s'articulent autour d'un camaïeu de verts et de teintes chaudes pour une ambiance chaleureuse, moderne et dynamique.
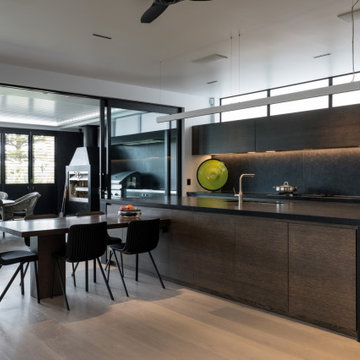
Photo of a large modern galley eat-in kitchen in Other with a double-bowl sink, beaded inset cabinets, dark wood cabinets, solid surface benchtops, black splashback, cement tile splashback, stainless steel appliances, light hardwood floors, with island, beige floor and black benchtop.
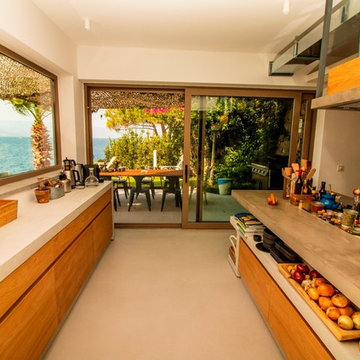
Un’abitazione accogliente, moderna e minimalista ha portato alla realizzazione di una casa in cui gli spazi fluiscono gli uni negli altri con continuità, senza interruzioni. Grazie anche a Microtopping, che riveste quasi interamente l’ambiente.
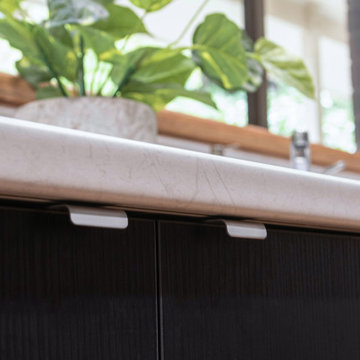
Three small rooms were demolished to enable a new kitchen and open plan living space to be designed. The kitchen has a drop-down ceiling to delineate the space. A window became french doors to the garden. The former kitchen was re-designed as a mudroom. The laundry had new cabinetry. New flooring throughout. A linen cupboard was opened to become a study nook with dramatic wallpaper. Custom ottoman were designed and upholstered for the drop-down dining and study nook. A family of five now has a fantastically functional open plan kitchen/living space, family study area, and a mudroom for wet weather gear and lots of storage.
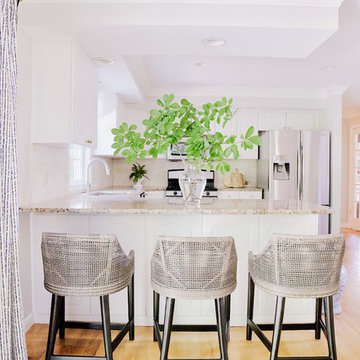
Andrea Pietrangeli, http://andrea.media/
Design ideas for a mid-sized transitional u-shaped eat-in kitchen in Providence with a double-bowl sink, white cabinets, granite benchtops, beige splashback, cement tile splashback, stainless steel appliances, light hardwood floors, no island and multi-coloured benchtop.
Design ideas for a mid-sized transitional u-shaped eat-in kitchen in Providence with a double-bowl sink, white cabinets, granite benchtops, beige splashback, cement tile splashback, stainless steel appliances, light hardwood floors, no island and multi-coloured benchtop.
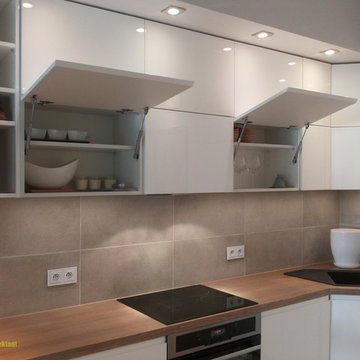
paulina kochanowicz
This is an example of a small modern eat-in kitchen in Other with a double-bowl sink, flat-panel cabinets, white cabinets, grey splashback, cement tile splashback and concrete floors.
This is an example of a small modern eat-in kitchen in Other with a double-bowl sink, flat-panel cabinets, white cabinets, grey splashback, cement tile splashback and concrete floors.
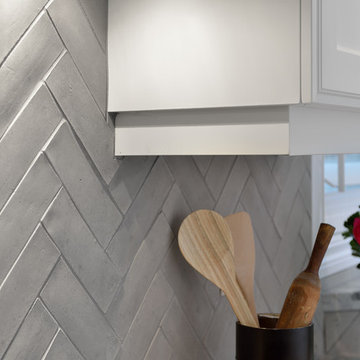
Design ideas for a mid-sized modern single-wall open plan kitchen in Los Angeles with a double-bowl sink, raised-panel cabinets, white cabinets, marble benchtops, grey splashback, cement tile splashback, stainless steel appliances, dark hardwood floors, with island and brown floor.
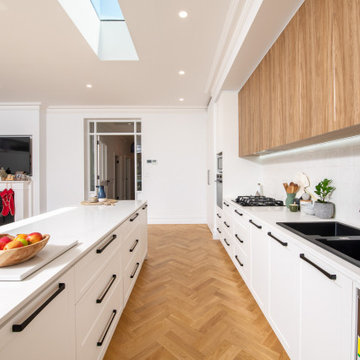
Design ideas for a large contemporary kitchen in Adelaide with a double-bowl sink, shaker cabinets, white cabinets, quartz benchtops, white splashback, cement tile splashback, stainless steel appliances, light hardwood floors, with island, brown floor and white benchtop.
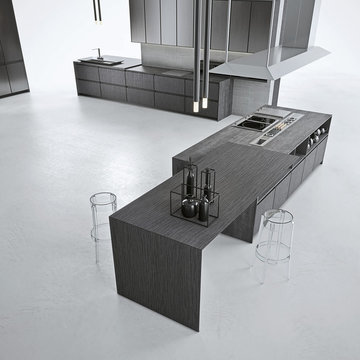
Inspiration for a large modern l-shaped open plan kitchen in Austin with a double-bowl sink, flat-panel cabinets, concrete benchtops, black splashback, cement tile splashback, panelled appliances, light hardwood floors, with island, brown floor and black benchtop.
Kitchen with a Double-bowl Sink and Cement Tile Splashback Design Ideas
6