Kitchen with a Double-bowl Sink and Light Wood Cabinets Design Ideas
Refine by:
Budget
Sort by:Popular Today
141 - 160 of 8,745 photos
Item 1 of 3
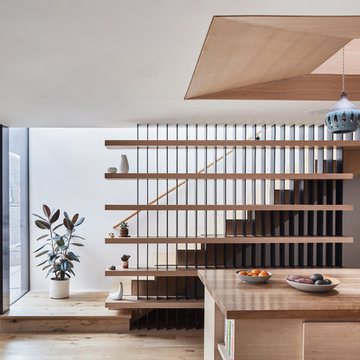
Stair to second floor filters light from above and acts a backdrop and shelves to the kitchen with island and 2-story lightwell. Photo by Dan Arnold
This is an example of a large scandinavian u-shaped open plan kitchen in Los Angeles with a double-bowl sink, raised-panel cabinets, light wood cabinets, wood benchtops, white splashback, ceramic splashback, stainless steel appliances, light hardwood floors, with island, beige floor and beige benchtop.
This is an example of a large scandinavian u-shaped open plan kitchen in Los Angeles with a double-bowl sink, raised-panel cabinets, light wood cabinets, wood benchtops, white splashback, ceramic splashback, stainless steel appliances, light hardwood floors, with island, beige floor and beige benchtop.

This lovely Monterey Modern style house on Royal Blvd in Glendale had a 1980’s kitchen without good light or access to the house’s outdoor spaces. To aggravate the flow of the house further, the driveway runs directly to the back of the house where the garage is located off of a motor court. Access to the house by family and friends was naturally happened through the backyard which forced them through a carport and around the side of the house to enter the kitchen directly.
The kitchen has a new exit to the side yard and a set of french doors to a new deck. The location of the deck connects the formal living room with the kitchen through exterior spaces in a more immediate way than it is connected through the interior.
To create a kitchen that could accomodate a family of cooks and in-kitchen dining, one of the requests of the Client, we combined the existing kitchen, an old utility room, and small breakfast room. The small utilitarian spaces of the original rooms were remade to feel and embrace a contemporary lifestyle, while also integrating seamlessly into the style and scale of this 1930’s vintage home.
When working on a kitchen of this scale in a vintage home, we make sure to layer materials and forms into the design so it does not feel out of scale or modernist. The floors are blue slate herringbone and set the color tone for many of the other finishes. We used a quartzite with many of the same colors as the floor for the perimeter counters because of its durability and a light marble with flecks of blue and gold for the eat-in island. The wood on the inside of the windows and doors was stained blue. Cabinets are a combination of white oak and painted with brass screen fronts. The Client has wanted to save some built-in niches from the original breakfast room, but in the end it would have limited the design too much and so included two small radiused end cabinets, one in each cabinet finish.

cucina ad angolo
Design ideas for a mid-sized modern l-shaped open plan kitchen in Milan with a double-bowl sink, flat-panel cabinets, light wood cabinets, laminate benchtops, white splashback, porcelain splashback, porcelain floors, no island, white benchtop and recessed.
Design ideas for a mid-sized modern l-shaped open plan kitchen in Milan with a double-bowl sink, flat-panel cabinets, light wood cabinets, laminate benchtops, white splashback, porcelain splashback, porcelain floors, no island, white benchtop and recessed.
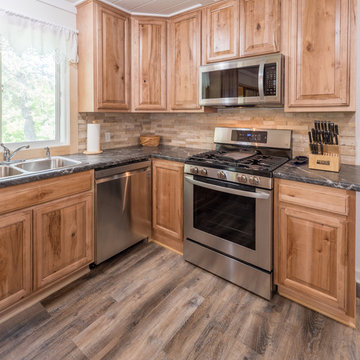
Photo of a mid-sized arts and crafts u-shaped eat-in kitchen in Minneapolis with a double-bowl sink, raised-panel cabinets, light wood cabinets, granite benchtops, beige splashback, stone tile splashback, stainless steel appliances, dark hardwood floors, a peninsula, brown floor and black benchtop.
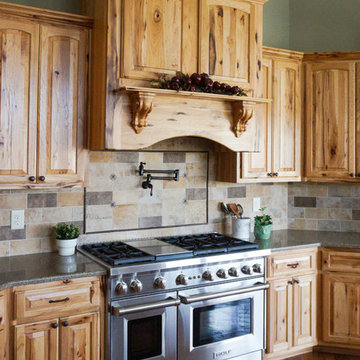
Large country l-shaped eat-in kitchen in St Louis with a double-bowl sink, raised-panel cabinets, light wood cabinets, quartzite benchtops, multi-coloured splashback, ceramic splashback, stainless steel appliances, medium hardwood floors, with island, brown floor and brown benchtop.
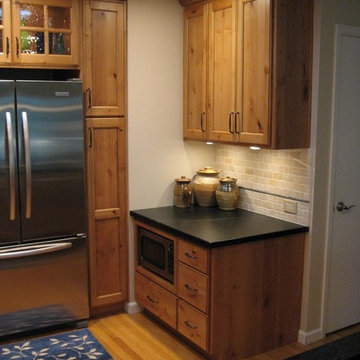
Photo of a mid-sized country l-shaped eat-in kitchen in Denver with a double-bowl sink, shaker cabinets, light wood cabinets, quartzite benchtops, beige splashback, stone tile splashback, stainless steel appliances, a peninsula and dark hardwood floors.
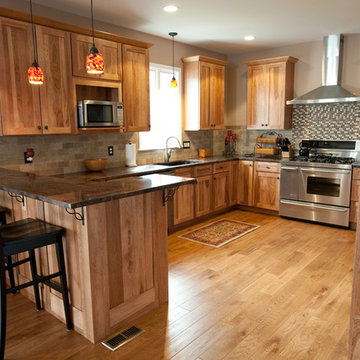
Robert J. Laramie Photography
Inspiration for a traditional eat-in kitchen in Philadelphia with a double-bowl sink, shaker cabinets, light wood cabinets, granite benchtops, beige splashback, stone tile splashback, stainless steel appliances and light hardwood floors.
Inspiration for a traditional eat-in kitchen in Philadelphia with a double-bowl sink, shaker cabinets, light wood cabinets, granite benchtops, beige splashback, stone tile splashback, stainless steel appliances and light hardwood floors.
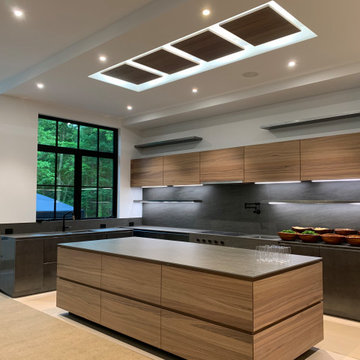
Light walnut wood, combined with metallic lacquer, topped with porcelain counters and backsplash, this DOCA kitchen has it all. The walk in pantry, adds storage and several additional appliances.
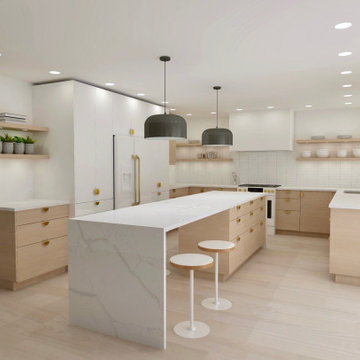
This kitchen design features an island that extends into the old breakfast nook. It has stools on both sides to offer family style seating.
Mid-sized midcentury u-shaped open plan kitchen in Detroit with a double-bowl sink, flat-panel cabinets, light wood cabinets, quartz benchtops, white splashback, subway tile splashback, white appliances, light hardwood floors, with island, beige floor and white benchtop.
Mid-sized midcentury u-shaped open plan kitchen in Detroit with a double-bowl sink, flat-panel cabinets, light wood cabinets, quartz benchtops, white splashback, subway tile splashback, white appliances, light hardwood floors, with island, beige floor and white benchtop.
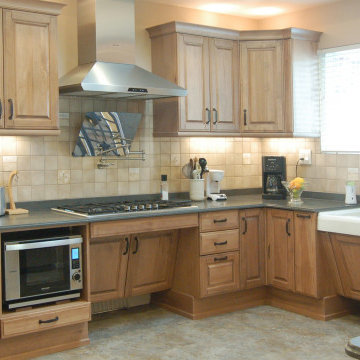
Wheelchair Accessible Kitchen Custom height counters, high toe kicks and recessed knee areas are the calling card for this wheelchair accessible design. The base cabinets are all designed to be easy reach -- pull-out units (both trash and storage), drawers and a lazy susan. Functionality meets aesthetic beauty in this kitchen remodel. (The homeowner worked with an occupational therapist to access current and future spatial needs.)
Remodel using Brookhaven cabinetry.
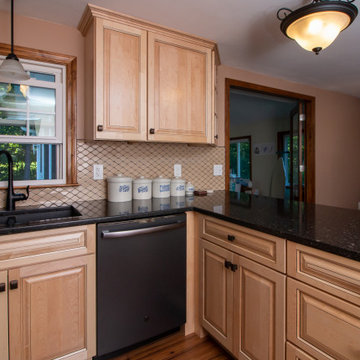
This kitchen remodel was designed by Gail from our Manchester showroom. This kitchen features Cabico Essence cabinets with maple wood, Cartago/K (raised panel) door style and Natural stain finish and Cacao glaze. This remodel also features Cambria quartz countertop, with Blackwood color and standard edge. The kitchen flooring is Armstrong 6”x48” vinyl plank click lock with Vivero collection and Apple Orchard color. The backsplash is Florida Tile Retro classic tile sheets with Mocha color and chocolate color grout by Mapei. Other features include Blanco double bowl sink with Anthracite color with two sink grids and basket strainers, the faucet and soap dispenser is by Moen in Flat Black finish. The cabinet hardware is knobs are by Amerock Hardware with Carmel Bronze finish. As part of the kitchen remodel, the customer added custom new French doors (60” x 80”) with weather-stripped Jam, colonial casing and brushed nickel casing hinges.
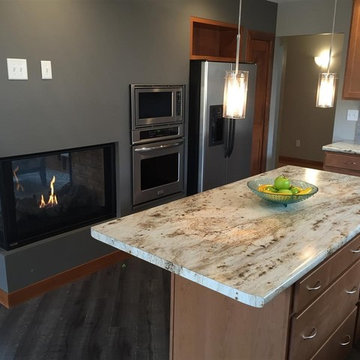
Homecrest
This is an example of a mid-sized midcentury l-shaped eat-in kitchen in Cedar Rapids with a double-bowl sink, flat-panel cabinets, light wood cabinets, laminate benchtops, beige splashback, ceramic splashback, stainless steel appliances, vinyl floors, with island and brown floor.
This is an example of a mid-sized midcentury l-shaped eat-in kitchen in Cedar Rapids with a double-bowl sink, flat-panel cabinets, light wood cabinets, laminate benchtops, beige splashback, ceramic splashback, stainless steel appliances, vinyl floors, with island and brown floor.
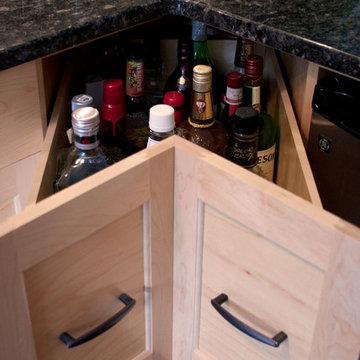
This is an example of a mid-sized modern galley eat-in kitchen in Kansas City with a double-bowl sink, flat-panel cabinets, light wood cabinets, granite benchtops, blue splashback, panelled appliances and dark hardwood floors.
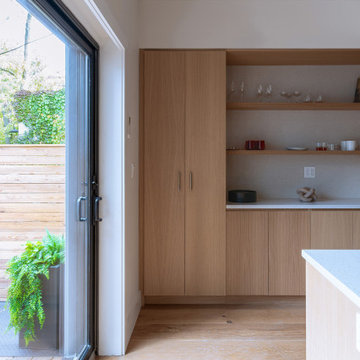
custom kitchen millwork
Photo of a mid-sized contemporary galley eat-in kitchen in New York with a double-bowl sink, flat-panel cabinets, light wood cabinets, quartz benchtops, white splashback, engineered quartz splashback, stainless steel appliances, light hardwood floors, with island and white benchtop.
Photo of a mid-sized contemporary galley eat-in kitchen in New York with a double-bowl sink, flat-panel cabinets, light wood cabinets, quartz benchtops, white splashback, engineered quartz splashback, stainless steel appliances, light hardwood floors, with island and white benchtop.
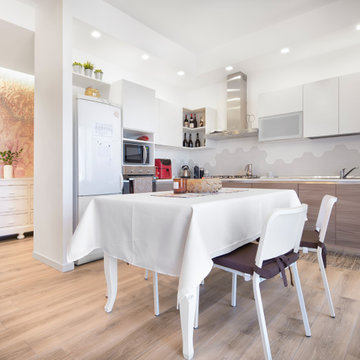
cucina ad angolo open space
Inspiration for a mid-sized modern l-shaped open plan kitchen in Milan with a double-bowl sink, flat-panel cabinets, light wood cabinets, laminate benchtops, white splashback, porcelain splashback, porcelain floors, no island, white benchtop and recessed.
Inspiration for a mid-sized modern l-shaped open plan kitchen in Milan with a double-bowl sink, flat-panel cabinets, light wood cabinets, laminate benchtops, white splashback, porcelain splashback, porcelain floors, no island, white benchtop and recessed.
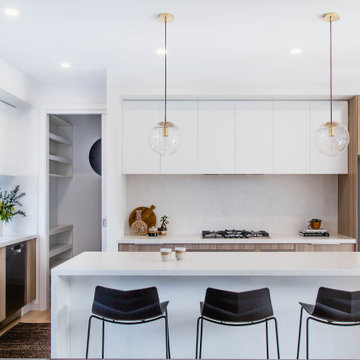
Inspiration for a large contemporary l-shaped open plan kitchen in Melbourne with a double-bowl sink, flat-panel cabinets, light wood cabinets, quartz benchtops, white splashback, stainless steel appliances, light hardwood floors, with island, brown floor and white benchtop.
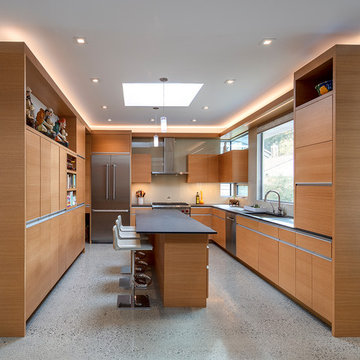
Design ideas for a midcentury u-shaped kitchen in San Francisco with a double-bowl sink, flat-panel cabinets, light wood cabinets, white splashback, stainless steel appliances, with island, grey floor and black benchtop.
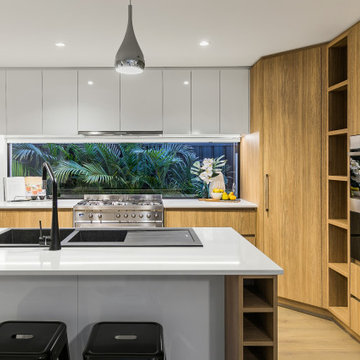
Inspiration for a contemporary u-shaped kitchen in Perth with a double-bowl sink, flat-panel cabinets, light wood cabinets, window splashback, light hardwood floors, beige floor and white benchtop.
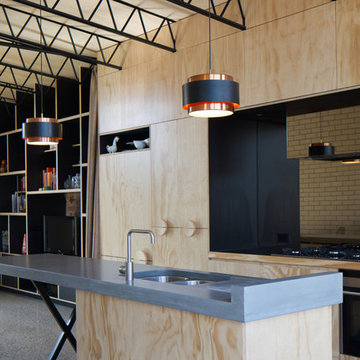
The kitchen has a mirror splash back.
Location: Richmond VIC
Architect: Oof! architecture
Collaborating artist: Rose Nolan
Structural engineer: AM Daly
Builder: Complete Builders Insight
Bricklayer: R&K Fuchshofer Bricklaying Services
Photographer: Nick Granleese
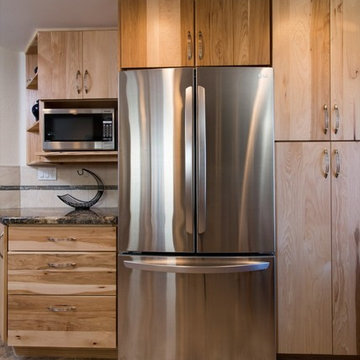
Photo of a transitional kitchen in San Diego with a double-bowl sink, light wood cabinets and stainless steel appliances.
Kitchen with a Double-bowl Sink and Light Wood Cabinets Design Ideas
8