Kitchen with a Double-bowl Sink and Light Wood Cabinets Design Ideas
Refine by:
Budget
Sort by:Popular Today
61 - 80 of 8,745 photos
Item 1 of 3
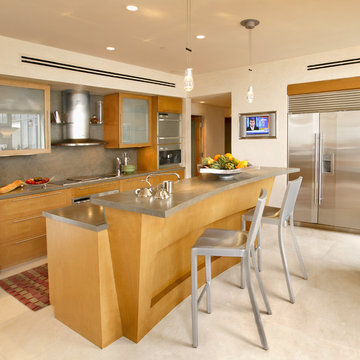
Photo of a small contemporary galley kitchen in Los Angeles with a double-bowl sink, glass-front cabinets, light wood cabinets, marble benchtops, grey splashback, stone slab splashback, stainless steel appliances, travertine floors and with island.
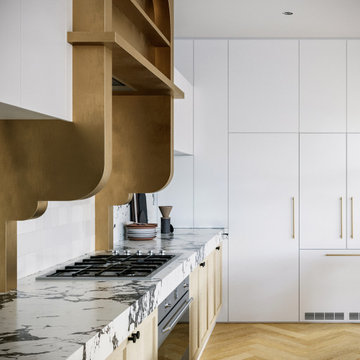
This kitchen design effortlessly marries reimagined traditional elements with a touch of postmodern flair, crafting a truly one-of-a-kind and personalized space.
One cannot help but be drawn to the unique brushed brass rangehood, a true hero piece in this design. It not only adds a powerful stroke of creativity but also serves as a sturdy anchor, grounding the entire space with its commanding presence.

Mid-sized scandinavian single-wall eat-in kitchen in Houston with a double-bowl sink, flat-panel cabinets, light wood cabinets, soapstone benchtops, beige splashback, travertine splashback, stainless steel appliances, light hardwood floors, with island, beige floor and beige benchtop.
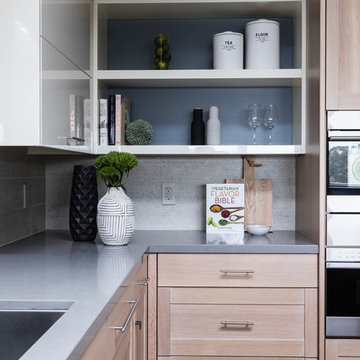
Inspiration for a mid-sized transitional u-shaped open plan kitchen in San Francisco with a double-bowl sink, recessed-panel cabinets, light wood cabinets, quartz benchtops, beige splashback, porcelain splashback, panelled appliances, medium hardwood floors, with island, beige floor and grey benchtop.
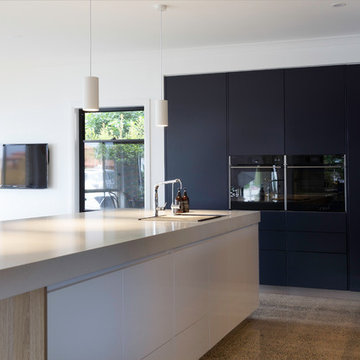
Tony Dailo
Design ideas for a large contemporary l-shaped kitchen pantry in Brisbane with a double-bowl sink, flat-panel cabinets, light wood cabinets, quartz benchtops, mirror splashback, black appliances, concrete floors, with island, multi-coloured floor and white benchtop.
Design ideas for a large contemporary l-shaped kitchen pantry in Brisbane with a double-bowl sink, flat-panel cabinets, light wood cabinets, quartz benchtops, mirror splashback, black appliances, concrete floors, with island, multi-coloured floor and white benchtop.
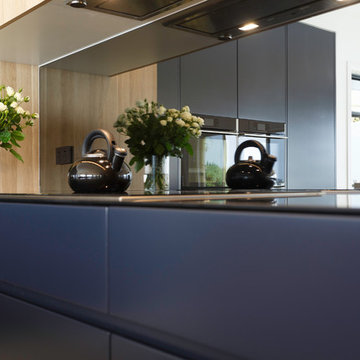
Tony Dailo
This is an example of a large contemporary l-shaped kitchen pantry in Brisbane with a double-bowl sink, flat-panel cabinets, light wood cabinets, quartz benchtops, mirror splashback, black appliances, concrete floors, with island, multi-coloured floor and white benchtop.
This is an example of a large contemporary l-shaped kitchen pantry in Brisbane with a double-bowl sink, flat-panel cabinets, light wood cabinets, quartz benchtops, mirror splashback, black appliances, concrete floors, with island, multi-coloured floor and white benchtop.
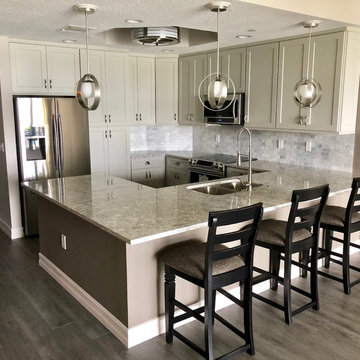
Design ideas for a mid-sized transitional u-shaped eat-in kitchen in Tampa with a double-bowl sink, shaker cabinets, light wood cabinets, quartz benchtops, grey splashback, marble splashback, stainless steel appliances, vinyl floors, a peninsula, grey floor and grey benchtop.
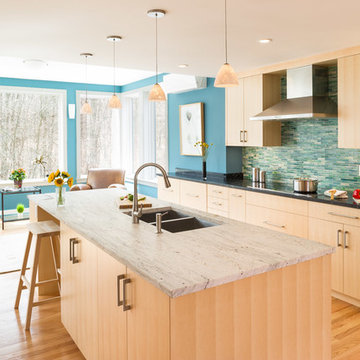
Photo by Mike Casey
Cramped, uncomfortable, and out of date: when the owners of this home approached us about renovating their kitchen and adjoining sunroom, these were high on their list of complaints.
OPENING UP THE KITCHEN
Our plan kept the kitchen in the same location but took down the walls between both the dining room and the sunroom to create an expansive multi-purpose space with spectacular views to conservation land along the back of the property. We removed the powder room and in its place created a window-lined hallway to the living room—opening up direct access between these two previously disconnected spaces. We then built a new half bath between these two rooms, with a door along the back hallway. The result is a more private powder room that is easier to access than before.
Significantly improved cabinetry provides ample storage for both human and canine needs. An island countertop is functional and pleasant, enabling the owners to prep for and clean up from dinner all while enjoying the view of the woods behind their house.
CREATING COMFORT
We also completely rebuilt the sunroom, thickening the framing to allow for extra insulation and raising the roof to accommodate a higher ceiling and tall windows that let in as much natural light as the skylights they replaced, but much less of the solar gain that had made the room so intolerable in the summer.
We improved visual connections between spaces and admitted more natural light by converting the framing of the main stairway from full to half walls. We also insulated the attic and replaced an aging, inefficient central air conditioning system with ductless minisplit heat pumps, which can also be used as supplemental heat.
All in all, this was our kind of project: we made the home more attractive, more comfortable, and more energy-efficient—all over the course of a single, well-integrated project.
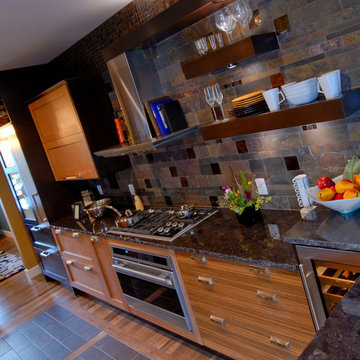
Inspiration for a mid-sized arts and crafts galley eat-in kitchen in Denver with a double-bowl sink, recessed-panel cabinets, light wood cabinets, granite benchtops, grey splashback, stone tile splashback, panelled appliances, ceramic floors and a peninsula.
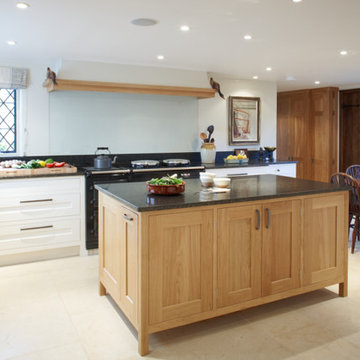
This is an example of a large modern l-shaped eat-in kitchen in Surrey with a double-bowl sink, shaker cabinets, light wood cabinets, granite benchtops, black splashback, stone slab splashback, stainless steel appliances, limestone floors and with island.
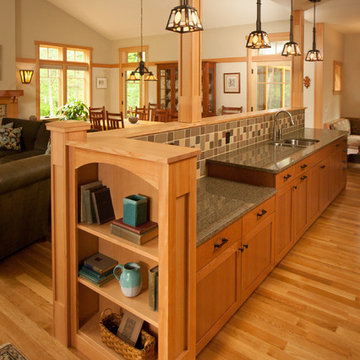
Photo of a mid-sized arts and crafts galley open plan kitchen in New York with a double-bowl sink, shaker cabinets, light wood cabinets, granite benchtops, multi-coloured splashback, ceramic splashback, stainless steel appliances, light hardwood floors and with island.
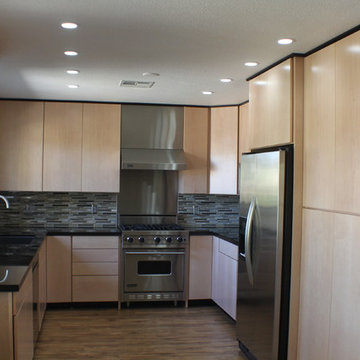
Small modern u-shaped separate kitchen in Las Vegas with a double-bowl sink, flat-panel cabinets, light wood cabinets, grey splashback, stainless steel appliances, medium hardwood floors, no island and glass tile splashback.
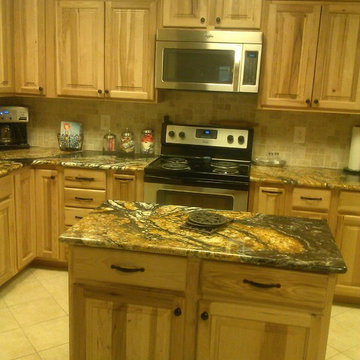
Sherri Rosson
Design ideas for a mid-sized country l-shaped separate kitchen in Birmingham with a double-bowl sink, recessed-panel cabinets, light wood cabinets, granite benchtops, black splashback, stone tile splashback, stainless steel appliances, ceramic floors and with island.
Design ideas for a mid-sized country l-shaped separate kitchen in Birmingham with a double-bowl sink, recessed-panel cabinets, light wood cabinets, granite benchtops, black splashback, stone tile splashback, stainless steel appliances, ceramic floors and with island.
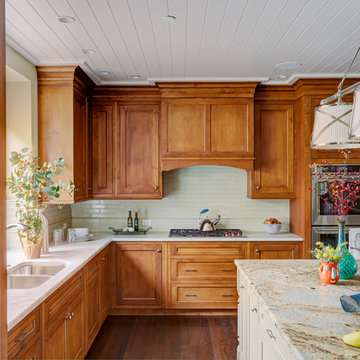
Mid-sized traditional u-shaped eat-in kitchen in Other with a double-bowl sink, raised-panel cabinets, light wood cabinets, marble benchtops, white splashback, mosaic tile splashback, stainless steel appliances, dark hardwood floors and with island.
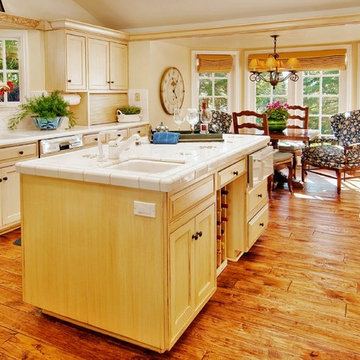
Project: 6000 sq. ft. Pebble Beach estate. Kitchen and Breakfast Nook.
Mid-sized traditional galley separate kitchen in Seattle with tile benchtops, a double-bowl sink, shaker cabinets, light wood cabinets, white splashback, ceramic splashback, medium hardwood floors and with island.
Mid-sized traditional galley separate kitchen in Seattle with tile benchtops, a double-bowl sink, shaker cabinets, light wood cabinets, white splashback, ceramic splashback, medium hardwood floors and with island.
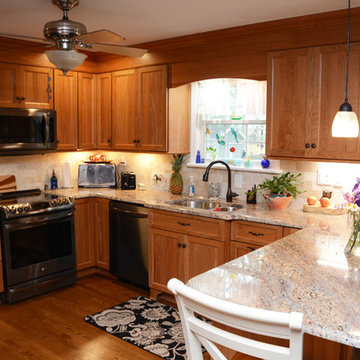
This kitchen features Brighton Cabinetry with Custom Level doors and Natural Cherry color. The countertops are Crema Bordeaux granite.
Mid-sized traditional u-shaped eat-in kitchen in Baltimore with a double-bowl sink, recessed-panel cabinets, light wood cabinets, granite benchtops, beige splashback, stainless steel appliances, medium hardwood floors, a peninsula, brown floor and beige benchtop.
Mid-sized traditional u-shaped eat-in kitchen in Baltimore with a double-bowl sink, recessed-panel cabinets, light wood cabinets, granite benchtops, beige splashback, stainless steel appliances, medium hardwood floors, a peninsula, brown floor and beige benchtop.
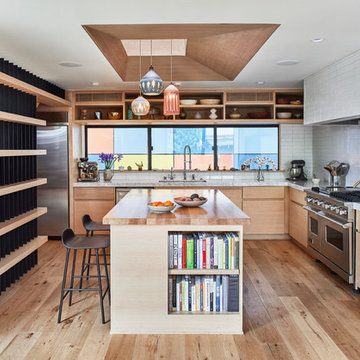
Kitchen with island and light well above for natural light from above. View to side yard with playful cement fiber board fence painted in various colors.
Photo by Dan Arnold
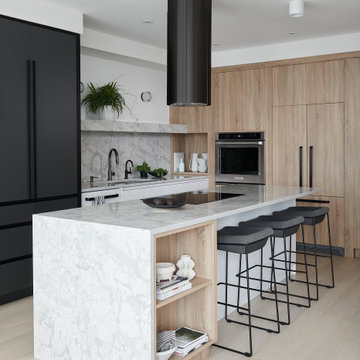
This is an example of a mid-sized contemporary eat-in kitchen in Toronto with a double-bowl sink, flat-panel cabinets, light wood cabinets, quartz benchtops, grey splashback, engineered quartz splashback, stainless steel appliances, light hardwood floors, with island, beige floor and grey benchtop.
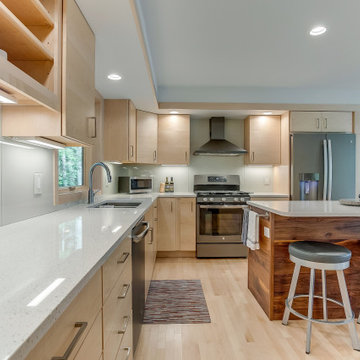
Photo of a mid-sized country l-shaped open plan kitchen in Other with a double-bowl sink, flat-panel cabinets, light wood cabinets, quartz benchtops, beige splashback, glass sheet splashback, stainless steel appliances, light hardwood floors, with island and white benchtop.
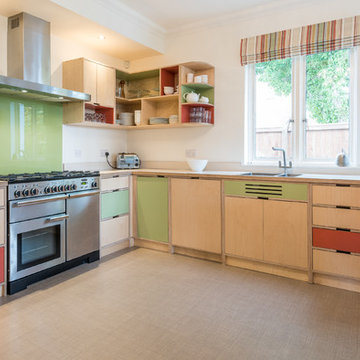
David Brown Photography
Design ideas for a mid-sized midcentury u-shaped open plan kitchen in Other with a double-bowl sink, light wood cabinets, wood benchtops, green splashback, glass sheet splashback, stainless steel appliances, flat-panel cabinets, a peninsula, beige floor and beige benchtop.
Design ideas for a mid-sized midcentury u-shaped open plan kitchen in Other with a double-bowl sink, light wood cabinets, wood benchtops, green splashback, glass sheet splashback, stainless steel appliances, flat-panel cabinets, a peninsula, beige floor and beige benchtop.
Kitchen with a Double-bowl Sink and Light Wood Cabinets Design Ideas
4