Kitchen with a Double-bowl Sink and Light Wood Cabinets Design Ideas
Refine by:
Budget
Sort by:Popular Today
81 - 100 of 8,745 photos
Item 1 of 3
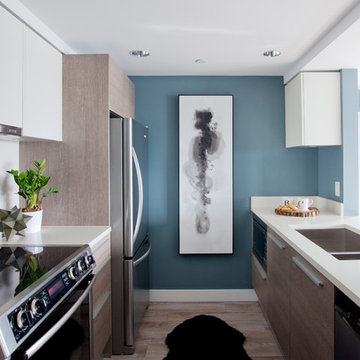
This is an example of a small contemporary galley separate kitchen in Other with flat-panel cabinets, light wood cabinets, solid surface benchtops, white splashback, stainless steel appliances, light hardwood floors, brown floor and a double-bowl sink.
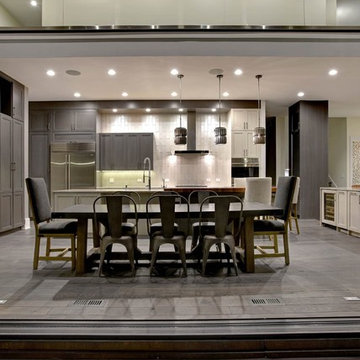
Inspiration for a large transitional u-shaped eat-in kitchen in Chicago with a double-bowl sink, recessed-panel cabinets, light wood cabinets, quartzite benchtops, beige splashback, glass tile splashback, stainless steel appliances, medium hardwood floors, multiple islands and grey floor.
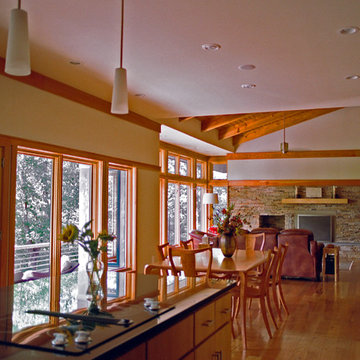
Daniel Wicke
Large contemporary kitchen in Atlanta with light hardwood floors, a double-bowl sink, glass-front cabinets, light wood cabinets, granite benchtops, multi-coloured splashback, glass tile splashback and stainless steel appliances.
Large contemporary kitchen in Atlanta with light hardwood floors, a double-bowl sink, glass-front cabinets, light wood cabinets, granite benchtops, multi-coloured splashback, glass tile splashback and stainless steel appliances.
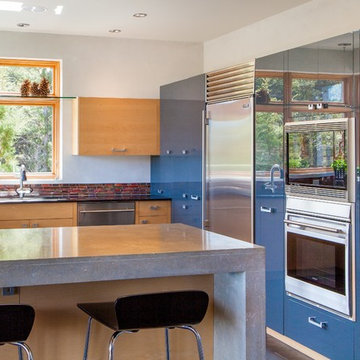
Photo of a mid-sized modern u-shaped eat-in kitchen in Albuquerque with a double-bowl sink, flat-panel cabinets, light wood cabinets, concrete benchtops, grey splashback, matchstick tile splashback, coloured appliances, dark hardwood floors and no island.
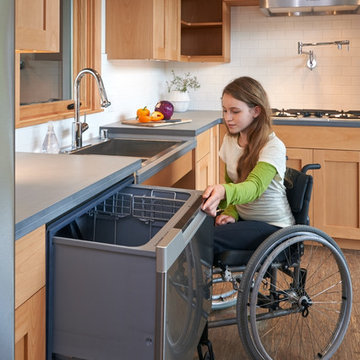
Location: Port Townsend, Washington.
Photography by Dale Lang
Design ideas for a mid-sized transitional l-shaped eat-in kitchen in Seattle with a double-bowl sink, shaker cabinets, light wood cabinets, solid surface benchtops, white splashback, subway tile splashback, stainless steel appliances, bamboo floors and with island.
Design ideas for a mid-sized transitional l-shaped eat-in kitchen in Seattle with a double-bowl sink, shaker cabinets, light wood cabinets, solid surface benchtops, white splashback, subway tile splashback, stainless steel appliances, bamboo floors and with island.
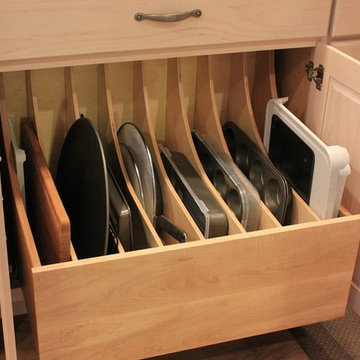
Photo of a mid-sized transitional l-shaped eat-in kitchen in Philadelphia with a double-bowl sink, light wood cabinets, beige splashback, ceramic splashback, stainless steel appliances, light hardwood floors, with island and recessed-panel cabinets.
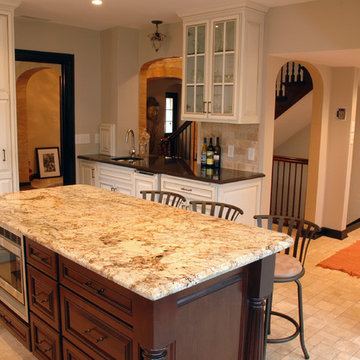
After
Originally this kitchen was open and inviting (see before pix). An earlier renovation added walls and created nooks but made the space very chopped up. It had a separate pantry, a breakfast nook, and a kitchen area with all the amenities crammed into a 10-by-10- foot space.
Bridgewater did everything possible to make the existing footprint of the kitchen seem bigger and improve traffic flow, while respecting the original Tudor design and materials. The remodeling design moved plumbing, removed part of a wall to create a pass-through to the main hallway, added an island, and enlarged an archway. The remodeler tapped into his creativity to duplicate the look and feel of existing products and finishes that would have been used in the late 1920s.
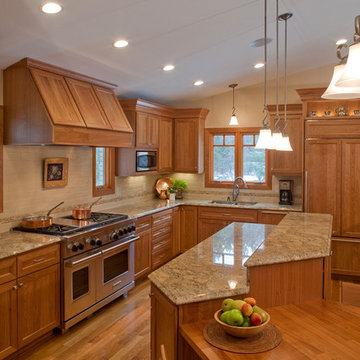
A not-so-new but persistent trend in our remodeling projects is removing walls to open up the kitchen to living and dining spaces.
As the design progressed, it became clear that the best plan would be to switch the kitchen to the front of the house and situate the living room to the back. The beautiful woods bordering their back and side yard is the view they wanted to look out upon. By eliminating front windows and adding large windows on the side and back walls, they have a view of the whole living space and their yard as well. This solution was facilitated by completely removing the wall that divided the vaulted living space. Now the client enjoys her love of cooking, baking and canning more than ever in the large sociable kitchen. We incorporated a walk-in pantry and a 3-tier island into the L-shape kitchen design.Lighted display storage for her teapot collection, several sets of dishes, and many cookbooks was a priority. The handmade, cherry table top at one end of the island is used for everyday dining. There’s a wall-hung flat screen TV right next to the pantry and stereo system is in the cabinetry on the back side of the island.
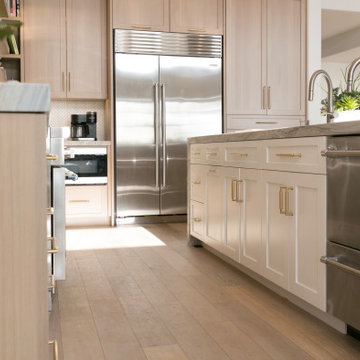
Beautiful leathered dolomite ( marble) countertops paired with the rift cut white oak cabinets, and marble backsplash give this coastal home a rich but organic and casual style! Open shelves create a strong design statement while still offering lots of function.
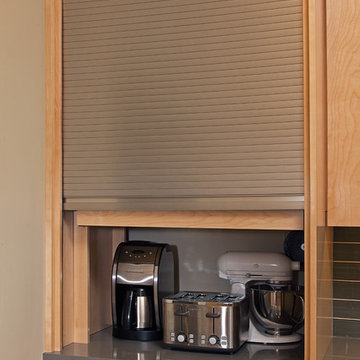
Page Photography
Photo of a mid-sized modern u-shaped separate kitchen in Minneapolis with a double-bowl sink, flat-panel cabinets, light wood cabinets, quartz benchtops, grey splashback, glass tile splashback, stainless steel appliances, porcelain floors and with island.
Photo of a mid-sized modern u-shaped separate kitchen in Minneapolis with a double-bowl sink, flat-panel cabinets, light wood cabinets, quartz benchtops, grey splashback, glass tile splashback, stainless steel appliances, porcelain floors and with island.
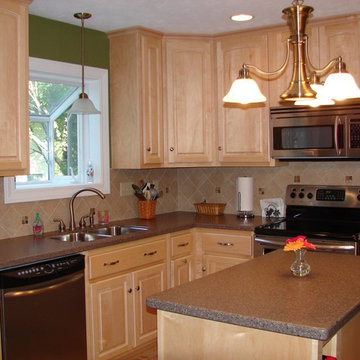
West Construction
Photo of a small traditional l-shaped kitchen in Cleveland with a double-bowl sink, raised-panel cabinets, light wood cabinets, quartz benchtops, beige splashback, stainless steel appliances, with island and ceramic splashback.
Photo of a small traditional l-shaped kitchen in Cleveland with a double-bowl sink, raised-panel cabinets, light wood cabinets, quartz benchtops, beige splashback, stainless steel appliances, with island and ceramic splashback.
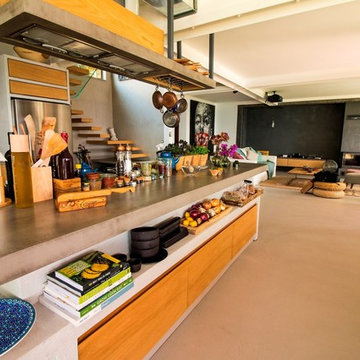
Microtopping® Ideal Work® riveste l'open space di questa villa sul mare, composto da cucina e salotto. anche il top cucina è rivestito in Microtopping®: specificatamente trattato è infatti resistente e durevole nel tempo.
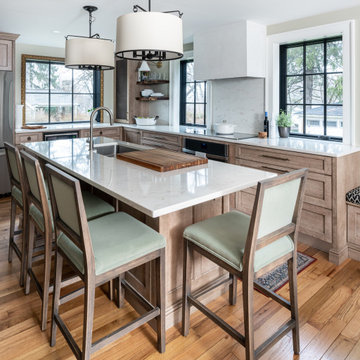
Photo of a mid-sized eclectic l-shaped eat-in kitchen in Philadelphia with a double-bowl sink, shaker cabinets, light wood cabinets, quartz benchtops, white splashback, engineered quartz splashback, stainless steel appliances, medium hardwood floors, with island, brown floor and white benchtop.
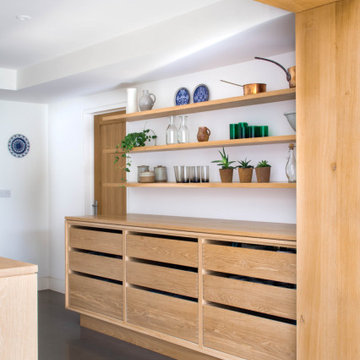
This kitchen makes plentiful use of natural light in this stunning extension to showcase the natural beauty of the grain in the exposed oak cabinetry. The oak architrave between the extension and the original space frames the room like a perfectly composed picture.
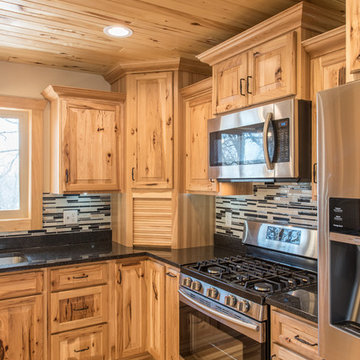
Design ideas for a mid-sized country l-shaped open plan kitchen in Minneapolis with a double-bowl sink, raised-panel cabinets, light wood cabinets, granite benchtops, multi-coloured splashback, matchstick tile splashback, stainless steel appliances, light hardwood floors and with island.
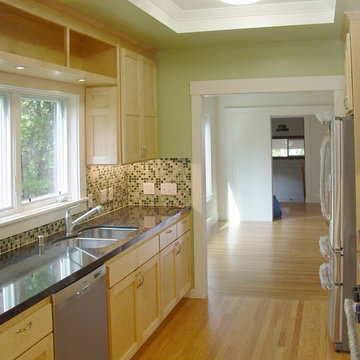
Remodeled kitchen in the expanded house
Design ideas for a mid-sized contemporary galley separate kitchen in San Francisco with a double-bowl sink, shaker cabinets, light wood cabinets, granite benchtops, multi-coloured splashback, glass tile splashback, stainless steel appliances, medium hardwood floors, no island and yellow floor.
Design ideas for a mid-sized contemporary galley separate kitchen in San Francisco with a double-bowl sink, shaker cabinets, light wood cabinets, granite benchtops, multi-coloured splashback, glass tile splashback, stainless steel appliances, medium hardwood floors, no island and yellow floor.
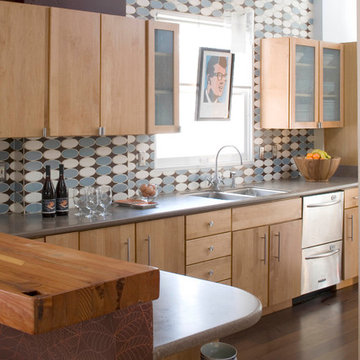
Emily Minton Redfield
Photo of a mid-sized contemporary galley separate kitchen in Denver with a double-bowl sink, flat-panel cabinets, light wood cabinets, solid surface benchtops, blue splashback, ceramic splashback, stainless steel appliances and dark hardwood floors.
Photo of a mid-sized contemporary galley separate kitchen in Denver with a double-bowl sink, flat-panel cabinets, light wood cabinets, solid surface benchtops, blue splashback, ceramic splashback, stainless steel appliances and dark hardwood floors.
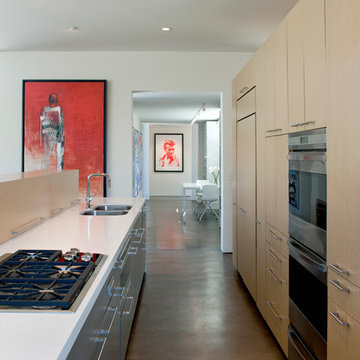
Photo by: Bill Timmerman, Architect : Ibarra Rosano Design Architects, Builder: Process Designs
Photo of a large contemporary galley eat-in kitchen in Phoenix with flat-panel cabinets, light wood cabinets, concrete floors, with island, a double-bowl sink, solid surface benchtops, stainless steel appliances and grey floor.
Photo of a large contemporary galley eat-in kitchen in Phoenix with flat-panel cabinets, light wood cabinets, concrete floors, with island, a double-bowl sink, solid surface benchtops, stainless steel appliances and grey floor.
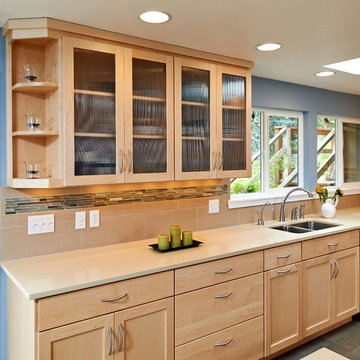
Kitchen with Caesarstone counters, maple cabinets, and tile backsplash. Cabinets to the ceiling. Jenerik Images Photography
Photo of a mid-sized contemporary l-shaped open plan kitchen in Other with a double-bowl sink, shaker cabinets, light wood cabinets, quartz benchtops, beige splashback, ceramic splashback, stainless steel appliances, ceramic floors and with island.
Photo of a mid-sized contemporary l-shaped open plan kitchen in Other with a double-bowl sink, shaker cabinets, light wood cabinets, quartz benchtops, beige splashback, ceramic splashback, stainless steel appliances, ceramic floors and with island.
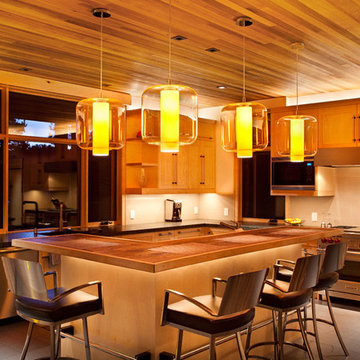
Ethan Rohloff Photography
Design ideas for a mid-sized country l-shaped open plan kitchen in Sacramento with stainless steel appliances, a double-bowl sink, flat-panel cabinets, light wood cabinets, laminate benchtops, ceramic splashback, porcelain floors, with island and white splashback.
Design ideas for a mid-sized country l-shaped open plan kitchen in Sacramento with stainless steel appliances, a double-bowl sink, flat-panel cabinets, light wood cabinets, laminate benchtops, ceramic splashback, porcelain floors, with island and white splashback.
Kitchen with a Double-bowl Sink and Light Wood Cabinets Design Ideas
5