Kitchen with a Double-bowl Sink Design Ideas
Refine by:
Budget
Sort by:Popular Today
21 - 40 of 7,857 photos
Item 1 of 3

Photo of a large contemporary l-shaped open plan kitchen in Toronto with a double-bowl sink, flat-panel cabinets, grey cabinets, marble benchtops, white splashback, marble splashback, stainless steel appliances, light hardwood floors, with island, beige floor and white benchtop.
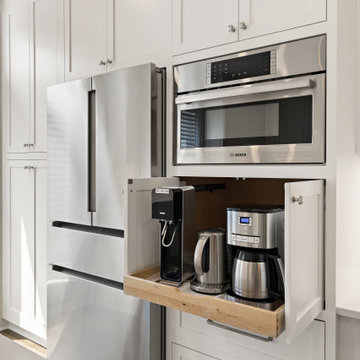
Custom Kitchen
Inspiration for a mid-sized transitional u-shaped eat-in kitchen in DC Metro with a double-bowl sink, recessed-panel cabinets, white cabinets, quartzite benchtops, ceramic splashback, stainless steel appliances, with island and brown floor.
Inspiration for a mid-sized transitional u-shaped eat-in kitchen in DC Metro with a double-bowl sink, recessed-panel cabinets, white cabinets, quartzite benchtops, ceramic splashback, stainless steel appliances, with island and brown floor.
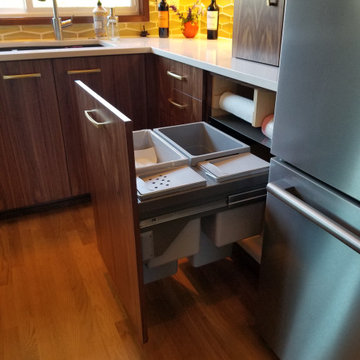
This is an example of a large midcentury u-shaped kitchen in Boise with a double-bowl sink, flat-panel cabinets, dark wood cabinets, quartz benchtops, ceramic splashback, stainless steel appliances, medium hardwood floors, with island and white benchtop.
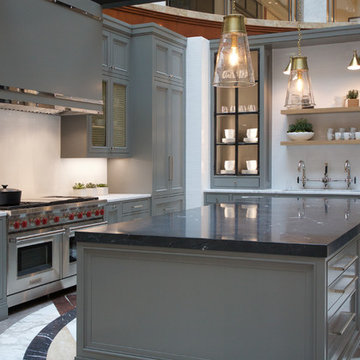
Barbara Brown Photography
Inspiration for a large contemporary l-shaped eat-in kitchen in Atlanta with a double-bowl sink, recessed-panel cabinets, grey cabinets, marble benchtops, white splashback, subway tile splashback, coloured appliances, with island and white benchtop.
Inspiration for a large contemporary l-shaped eat-in kitchen in Atlanta with a double-bowl sink, recessed-panel cabinets, grey cabinets, marble benchtops, white splashback, subway tile splashback, coloured appliances, with island and white benchtop.
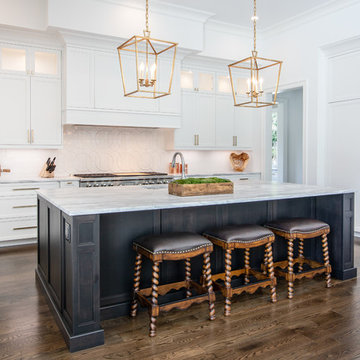
This large, custom kitchen has multiple built-ins and a large, cerused oak island. There is tons of storage and this kitchen was designed to be functional for a busy family that loves to entertain guests.
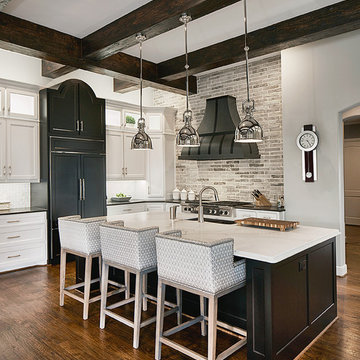
Inspiration for an expansive traditional l-shaped kitchen in Dallas with dark hardwood floors, with island, a double-bowl sink, recessed-panel cabinets, black cabinets, grey splashback, panelled appliances and brown floor.
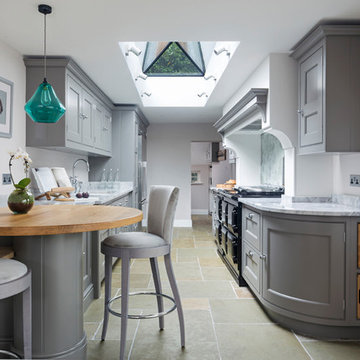
An extension provides the beautiful galley kitchen in this 4 bedroom house with feature glazed domed ceiling which floods the room with natural light. Full height cabinetry maximises storage whilst beautiful curved features enliven the design.
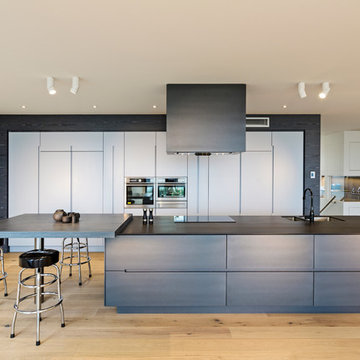
2016 KBDI Award-winning design.
Inspiration for a large contemporary galley eat-in kitchen in Melbourne with a double-bowl sink, flat-panel cabinets, dark wood cabinets, stainless steel appliances, light hardwood floors, with island, quartz benchtops and beige floor.
Inspiration for a large contemporary galley eat-in kitchen in Melbourne with a double-bowl sink, flat-panel cabinets, dark wood cabinets, stainless steel appliances, light hardwood floors, with island, quartz benchtops and beige floor.
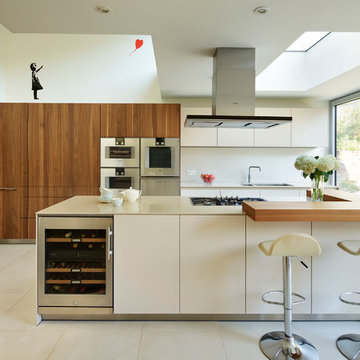
Given that the social aspect of the kitchen was so important, an ‘L’ shaped bar seating area in natural walnut veneer was incorporated at the garden end of the island to a) maximise natural light and views of the garden and b) to be used as a staging area for the summer months when eating/socialising outside. The walnut bar both references the tall cabinet material, and provides a warm, tactile surface for sitting at as well as differentiating kitchen workspace with social space.
Darren Chung

A full kitchen renovation including addition of skylights transformed a previously darker and tricky workspace into a light and bright entertainers kitchen.
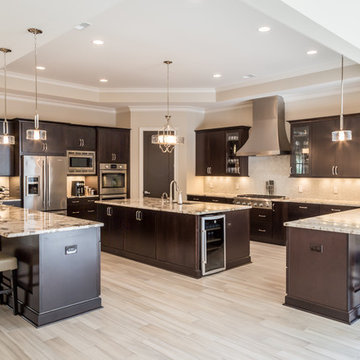
Dark maple cabinets. Wood-like tile floors. Three islands. Exotic granite. Stainless steel appliances. Custom stainless steel hood. Glass contemporary light fixtures. Tray ceiling.
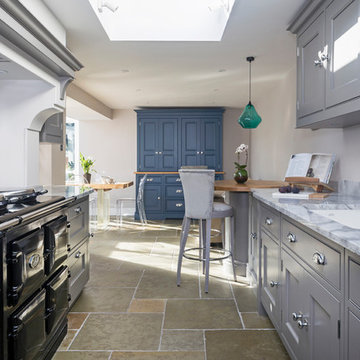
An extension provides the beautiful galley kitchen in this 4 bedroom house with feature glazed domed ceiling which floods the room with natural light. Full height cabinetry maximises storage whilst beautiful curved features enliven the design. 5 Oven AGA Total Control with antique mirror splashback. Freestanding dresser with bi-fold doors and integrated drinks fridge
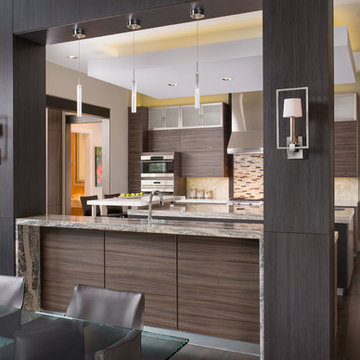
Dan Piassick
Inspiration for an expansive contemporary u-shaped eat-in kitchen in Dallas with a double-bowl sink, flat-panel cabinets, dark wood cabinets, marble benchtops, brown splashback, mosaic tile splashback, dark hardwood floors, with island and stainless steel appliances.
Inspiration for an expansive contemporary u-shaped eat-in kitchen in Dallas with a double-bowl sink, flat-panel cabinets, dark wood cabinets, marble benchtops, brown splashback, mosaic tile splashback, dark hardwood floors, with island and stainless steel appliances.
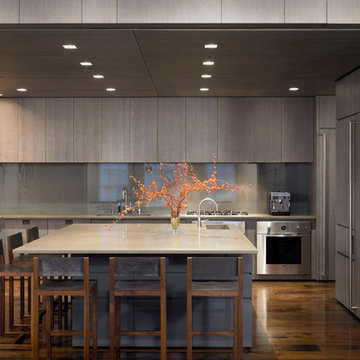
GLP Inc. dba Gary Lee Partners
Design ideas for a large modern u-shaped open plan kitchen in New York with a double-bowl sink, flat-panel cabinets, grey cabinets, solid surface benchtops, grey splashback, glass sheet splashback, panelled appliances, dark hardwood floors, with island and brown floor.
Design ideas for a large modern u-shaped open plan kitchen in New York with a double-bowl sink, flat-panel cabinets, grey cabinets, solid surface benchtops, grey splashback, glass sheet splashback, panelled appliances, dark hardwood floors, with island and brown floor.
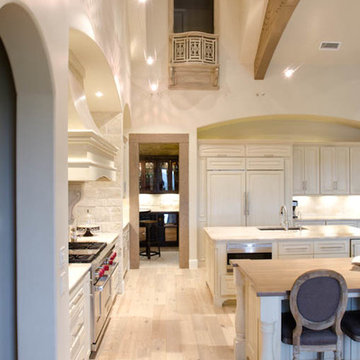
View of kitchen though to wine room from breakfast
Inspiration for an expansive traditional l-shaped open plan kitchen in Austin with a double-bowl sink, raised-panel cabinets, beige cabinets, granite benchtops, beige splashback, stone tile splashback, coloured appliances, light hardwood floors and multiple islands.
Inspiration for an expansive traditional l-shaped open plan kitchen in Austin with a double-bowl sink, raised-panel cabinets, beige cabinets, granite benchtops, beige splashback, stone tile splashback, coloured appliances, light hardwood floors and multiple islands.
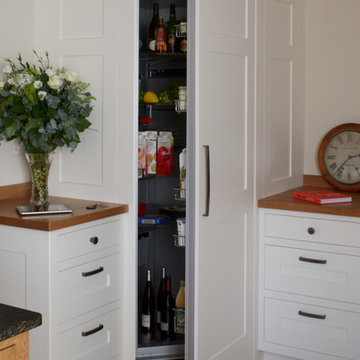
Large modern l-shaped eat-in kitchen in Surrey with a double-bowl sink, shaker cabinets, granite benchtops, black splashback, stone slab splashback, stainless steel appliances, limestone floors, with island and white cabinets.

Photo of an expansive contemporary galley eat-in kitchen in Perth with a double-bowl sink, flat-panel cabinets, medium wood cabinets, quartz benchtops, metallic splashback, glass tile splashback, black appliances, travertine floors, with island, beige floor and white benchtop.
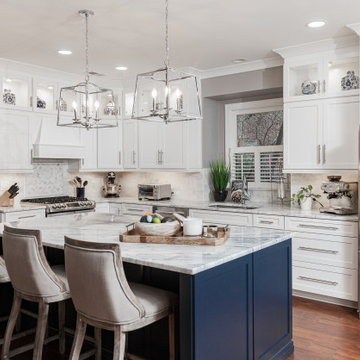
When designing this beautiful kitchen, we knew that our client’s favorite color was blue. Upon entering the home, it was easy to see that great care had been taken to incorporate the color blue throughout. So, when our Designer Sherry knew that our client wanted an island, she jumped at the opportunity to add a pop of color to their kitchen.
Having a kitchen island can be a great opportunity to showcase an accent color that you love or serve as a way to showcase your style and personality. Our client chose a bold saturated blue which draws the eye into the kitchen. Shadow Storm Marble countertops, 3x6 Bianco Polished Marble backsplash and Waypoint Painted Linen floor to ceiling cabinets brighten up the space and add contrast. Arabescato Carrara Herringbone Marble was used to add a design element above the range.
The major renovations performed on this kitchen included:
A peninsula work top and a small island in the middle of the room for the range was removed. A set of double ovens were also removed in order for the range to be moved against the wall to allow the middle of the kitchen to open up for the installment of the large island. Placing the island parallel to the sink, opened up the kitchen to the family room and made it more inviting.
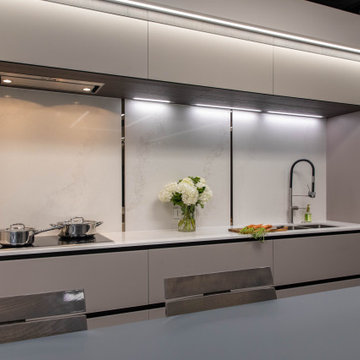
QUARTZ CALACUTTA BACKSPLASH SEPARATED WITH INDENTED SMOKE BRONZE MIRROR.. FRAMED WITH FROSTED GLASS CABINETS AND DRAWERS FROM ARRITAL.
DISGUISED HOOD FROM BEST
WOLF 30" INDUCTION COOKTOP
DEEP DOUBLE 48" W DRAWER BASE TO HOUSE ALL WOLF POTS & PANS!
MIDDLE DRAWER HAS INTERIOR DRAWER FOR UTENSILS
U-SHAPED *SINK* DRAWERS NEIGHBOR A CORNER PANTRY WITH PULL OUTS.
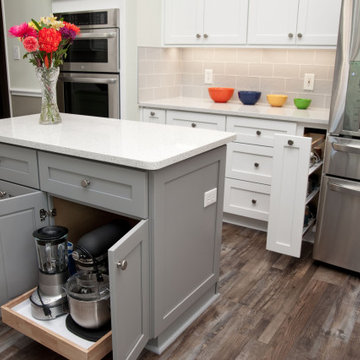
Photo of a small contemporary u-shaped kitchen in Dallas with a double-bowl sink, shaker cabinets, white cabinets, quartz benchtops, grey splashback, ceramic splashback, stainless steel appliances, dark hardwood floors, with island, brown floor and white benchtop.
Kitchen with a Double-bowl Sink Design Ideas
2