Kitchen with a Drop-in Sink and Cork Floors Design Ideas
Refine by:
Budget
Sort by:Popular Today
61 - 80 of 263 photos
Item 1 of 3
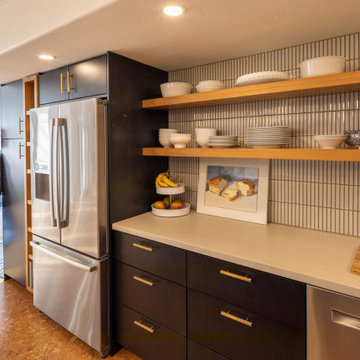
This kitchen and bathroom remodel was about introducing a modern look and sustainable comfortable materials to accommodate a busy and growing family of four. The choice of cork flooring was for durability and the warm tones that we could easily match in the cabinetry and brass hardware.
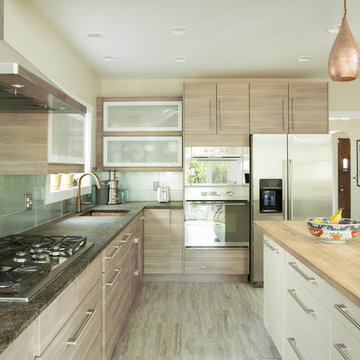
A kitchen and sunroom addition turned a very small and outdated kitchen into a sunny and open place for cooking and entertaining. A rustic wood island is a great contrast to the contemporary cabinets and metallic glass backsplash. Copper accents bring in warmth.
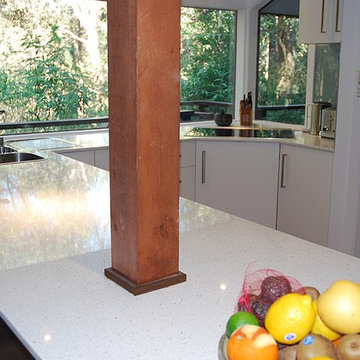
Brian Patterson
Photo of a mid-sized modern u-shaped kitchen pantry in Sydney with a drop-in sink, flat-panel cabinets, white cabinets, quartz benchtops, green splashback, glass sheet splashback, stainless steel appliances, cork floors and a peninsula.
Photo of a mid-sized modern u-shaped kitchen pantry in Sydney with a drop-in sink, flat-panel cabinets, white cabinets, quartz benchtops, green splashback, glass sheet splashback, stainless steel appliances, cork floors and a peninsula.
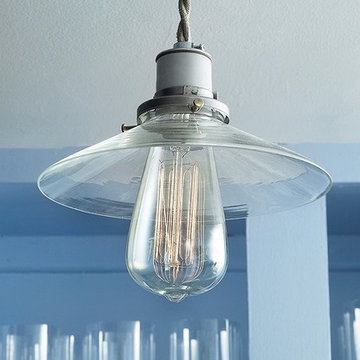
The Lighting AFTER: The new light with an Edison bulb gives the whole kitchen a soft glow, and the glass shade blends into the glasses in the cabinet, opening up the room even more.
Photos by Lesley Unruh.
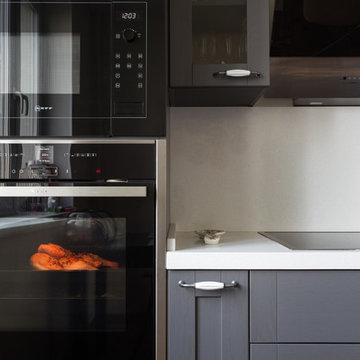
Mid-sized scandinavian l-shaped separate kitchen in Moscow with a drop-in sink, shaker cabinets, grey cabinets, quartz benchtops, white splashback, stone slab splashback, black appliances, cork floors, no island, brown floor and white benchtop.
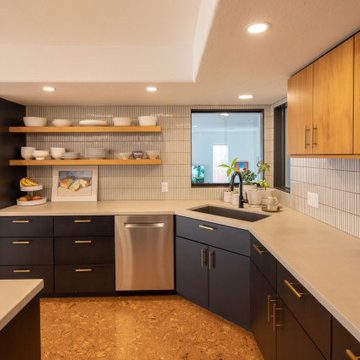
This kitchen and bathroom remodel was about introducing a modern look and sustainable comfortable materials to accommodate a busy and growing family of four. The choice of cork flooring was for durability and the warm tones that we could easily match in the cabinetry and brass hardware.
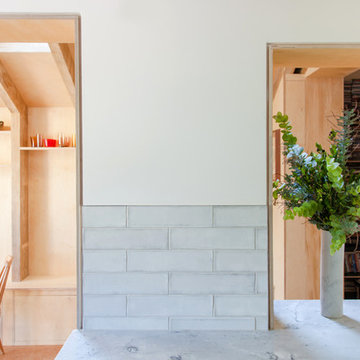
Megan Taylor
This is an example of a small contemporary u-shaped separate kitchen in London with a drop-in sink, flat-panel cabinets, green cabinets, quartzite benchtops, grey splashback, ceramic splashback, white appliances, cork floors, no island, brown floor and grey benchtop.
This is an example of a small contemporary u-shaped separate kitchen in London with a drop-in sink, flat-panel cabinets, green cabinets, quartzite benchtops, grey splashback, ceramic splashback, white appliances, cork floors, no island, brown floor and grey benchtop.
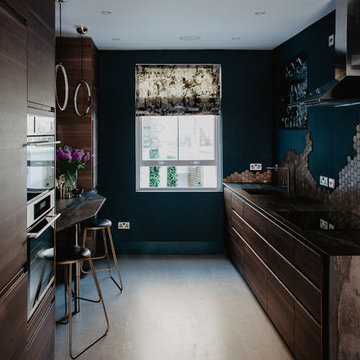
Anne Swartz Photography
Small modern galley open plan kitchen in London with a drop-in sink, flat-panel cabinets, dark wood cabinets, solid surface benchtops, metallic splashback, metal splashback, black appliances, cork floors, no island, grey floor and multi-coloured benchtop.
Small modern galley open plan kitchen in London with a drop-in sink, flat-panel cabinets, dark wood cabinets, solid surface benchtops, metallic splashback, metal splashback, black appliances, cork floors, no island, grey floor and multi-coloured benchtop.
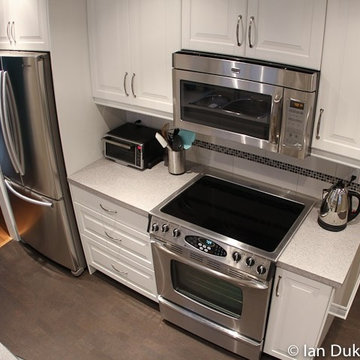
Inspiration for a contemporary kitchen in Toronto with a drop-in sink, raised-panel cabinets, white cabinets, laminate benchtops, white splashback, subway tile splashback, stainless steel appliances and cork floors.
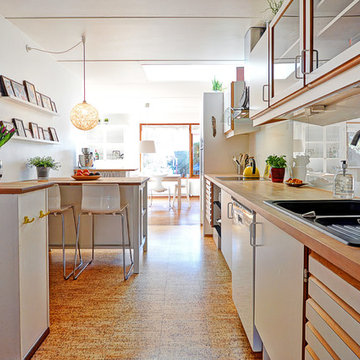
Mid-sized contemporary single-wall open plan kitchen in Other with a drop-in sink, flat-panel cabinets, white cabinets, wood benchtops, stainless steel appliances, a peninsula, grey splashback, glass sheet splashback and cork floors.
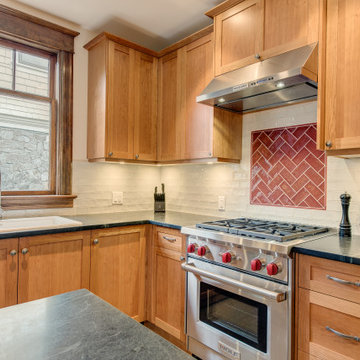
Kitchen in Vancouver with a drop-in sink, recessed-panel cabinets, medium wood cabinets, white splashback, stainless steel appliances, with island, soapstone benchtops, ceramic splashback, cork floors, beige floor and green benchtop.
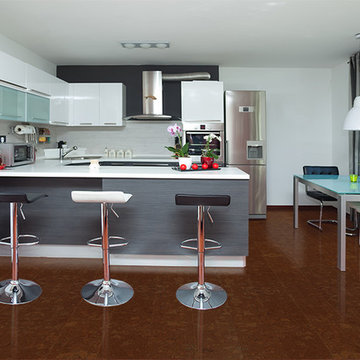
https://bit.ly/2EocnAf
According the best in comfort without lacking on style, cork kitchen flooring.
Hardwood and stone just too rough and tough. And carpet is just a no-no. When comfort for your kitchen floor is a must then come take a look at cork. A high-style floor option, cork flooring comes in planks, tiles, or sheets in a variety of fashionable colors. A natural insulator, cork flooring is warm underfoot, muffles sound, and helps reduce energy bills. In your kitchen not only does cork flooring provide cushion for your feet, but an awesome functionality as well.
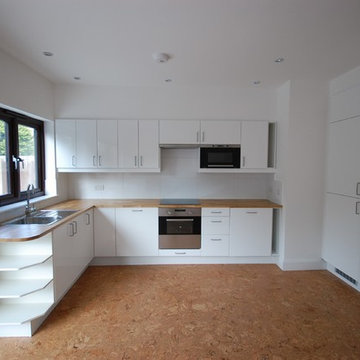
James Regan construction Ltd
Photo of a mid-sized contemporary l-shaped eat-in kitchen in London with a drop-in sink, flat-panel cabinets, white cabinets, wood benchtops, white splashback, glass sheet splashback, stainless steel appliances and cork floors.
Photo of a mid-sized contemporary l-shaped eat-in kitchen in London with a drop-in sink, flat-panel cabinets, white cabinets, wood benchtops, white splashback, glass sheet splashback, stainless steel appliances and cork floors.
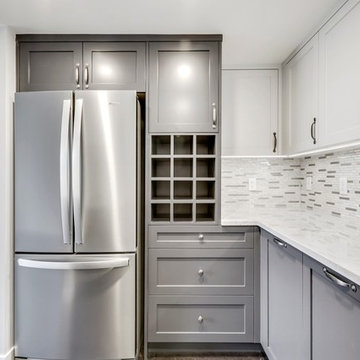
"The owner of this 700 square foot condo sought to completely remodel her home to better suit her needs. After completion, she now enjoys an updated kitchen including prep counter, art room, a bright sunny living room and full washroom remodel.
In the main entryway a recessed niche with coat hooks, bench and shoe storage welcomes you into this condo.
As an avid cook, this homeowner sought more functionality and counterspace with her kitchen makeover. All new Kitchenaid appliances were added. Quartzite countertops add a fresh look, while custom cabinetry adds sufficient storage. A marble mosaic backsplash and two-toned cabinetry add a classic feel to this kitchen.
In the main living area, new sliding doors onto the balcony, along with cork flooring and Benjamin Moore’s Silver Lining paint open the previously dark area. A new wall was added to give the homeowner a full pantry and art space. Custom barn doors were added to separate the art space from the living area.
In the master bedroom, an expansive walk-in closet was added. New flooring, paint, baseboards and chandelier make this the perfect area for relaxing.
To complete the en-suite remodel, everything was completely torn out. A combination tub/shower with custom mosaic wall niche and subway tile was installed. A new vanity with quartzite countertops finishes off this room.
The homeowner is pleased with the new layout and functionality of her home. The result of this remodel is a bright, welcoming condo that is both well-designed and beautiful. "
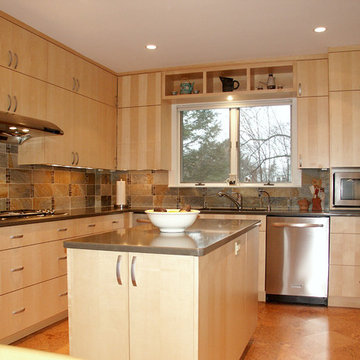
Photo of a mid-sized u-shaped separate kitchen in Boston with a drop-in sink, flat-panel cabinets, light wood cabinets, quartzite benchtops, brown splashback, slate splashback, stainless steel appliances, cork floors, with island and grey benchtop.
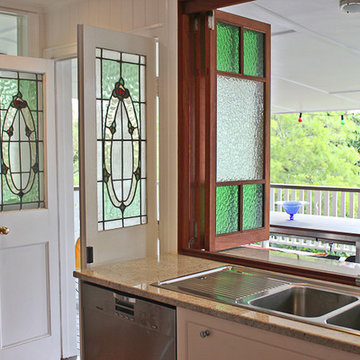
Elizabeth Santillan
Design ideas for a midcentury kitchen in Brisbane with a drop-in sink, shaker cabinets, white cabinets, granite benchtops, white splashback, ceramic splashback, stainless steel appliances, cork floors and with island.
Design ideas for a midcentury kitchen in Brisbane with a drop-in sink, shaker cabinets, white cabinets, granite benchtops, white splashback, ceramic splashback, stainless steel appliances, cork floors and with island.
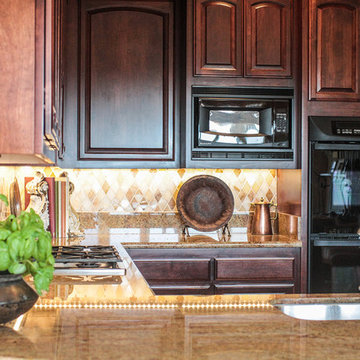
Kassidy Love Photography
Inspiration for a small traditional u-shaped kitchen pantry in San Francisco with no island, a drop-in sink, raised-panel cabinets, dark wood cabinets, beige splashback, stainless steel appliances, marble benchtops, marble splashback, cork floors and beige floor.
Inspiration for a small traditional u-shaped kitchen pantry in San Francisco with no island, a drop-in sink, raised-panel cabinets, dark wood cabinets, beige splashback, stainless steel appliances, marble benchtops, marble splashback, cork floors and beige floor.
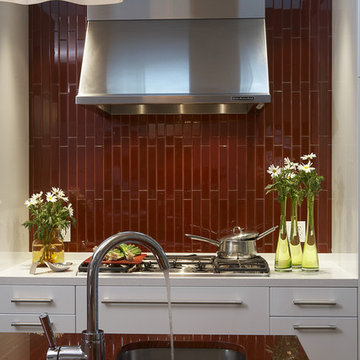
Design ideas for a mid-sized modern u-shaped eat-in kitchen in San Francisco with white cabinets, a drop-in sink, flat-panel cabinets, granite benchtops, red splashback, ceramic splashback, stainless steel appliances, cork floors, with island and orange floor.
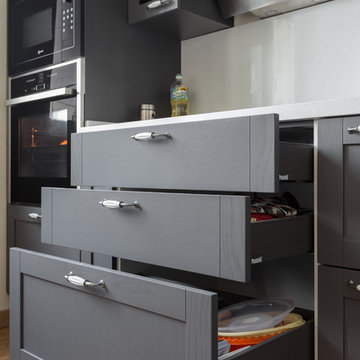
Mid-sized scandinavian l-shaped separate kitchen in Moscow with a drop-in sink, shaker cabinets, grey cabinets, quartz benchtops, white splashback, stone slab splashback, black appliances, cork floors, no island, brown floor and white benchtop.
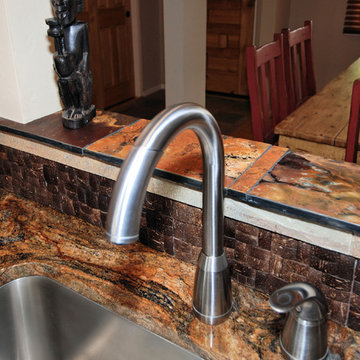
This is an example of a mid-sized transitional u-shaped open plan kitchen in Portland with a drop-in sink, recessed-panel cabinets, medium wood cabinets, granite benchtops, stainless steel appliances, cork floors and no island.
Kitchen with a Drop-in Sink and Cork Floors Design Ideas
4