Kitchen with a Drop-in Sink and Cork Floors Design Ideas
Refine by:
Budget
Sort by:Popular Today
121 - 140 of 263 photos
Item 1 of 3
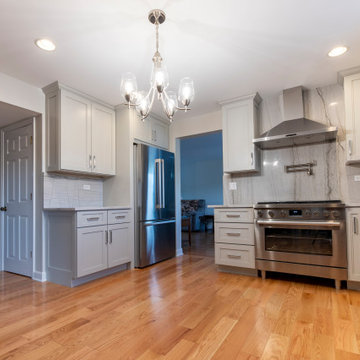
This calm transitional kitchen helped bring the homeowner's ideas to life in an elegant way! This kitchen concept made it possible for homeowners to have a more organized and functional space to enjoy.
The door-style cabinets are a lovely warm Ice Palisade from Candlelight, which stands out against the Cray shades quartz counters and backsplash.
To learn more about prestigious Home Design Inc., Please check our website: https://prestigioushomedesign.com/
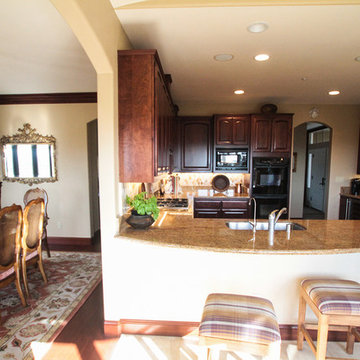
Kassidy Love Photography
Photo of a mid-sized traditional u-shaped separate kitchen in San Francisco with a drop-in sink, raised-panel cabinets, dark wood cabinets, stainless steel appliances, no island, marble benchtops, brown splashback, marble splashback, cork floors and beige floor.
Photo of a mid-sized traditional u-shaped separate kitchen in San Francisco with a drop-in sink, raised-panel cabinets, dark wood cabinets, stainless steel appliances, no island, marble benchtops, brown splashback, marble splashback, cork floors and beige floor.
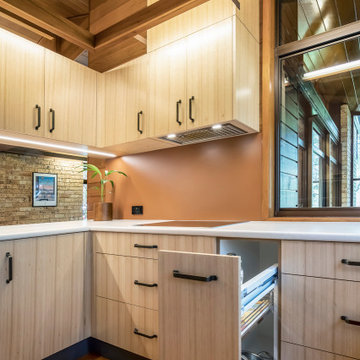
Photo of a mid-sized contemporary u-shaped eat-in kitchen in Sydney with a drop-in sink, flat-panel cabinets, light wood cabinets, laminate benchtops, orange splashback, glass sheet splashback, stainless steel appliances, cork floors, a peninsula, brown floor, white benchtop and timber.
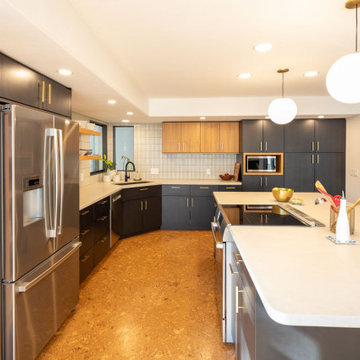
This kitchen and bathroom remodel was about introducing a modern look and sustainable comfortable materials to accommodate a busy and growing family of four. The choice of cork flooring was for durability and the warm tones that we could easily match in the cabinetry and brass hardware.
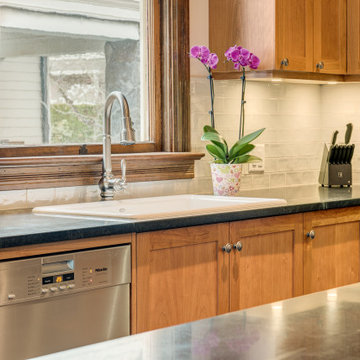
This is an example of a kitchen in Vancouver with a drop-in sink, recessed-panel cabinets, medium wood cabinets, white splashback, stainless steel appliances, with island, soapstone benchtops, ceramic splashback, cork floors, beige floor and green benchtop.
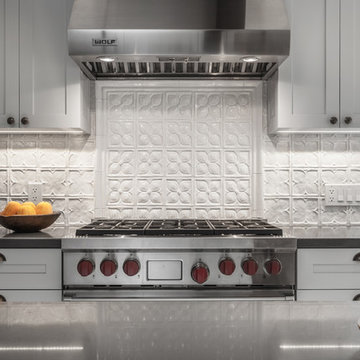
Tarek ElBaradie
Large arts and crafts galley eat-in kitchen in Toronto with a drop-in sink, recessed-panel cabinets, beige cabinets, concrete benchtops, beige splashback, ceramic splashback, stainless steel appliances, cork floors, with island, beige floor and grey benchtop.
Large arts and crafts galley eat-in kitchen in Toronto with a drop-in sink, recessed-panel cabinets, beige cabinets, concrete benchtops, beige splashback, ceramic splashback, stainless steel appliances, cork floors, with island, beige floor and grey benchtop.
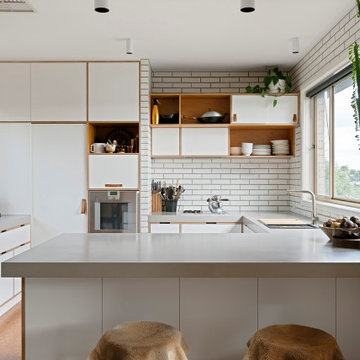
50/50s House is a love letter to the 1950’s. Our clients, Gina and David have a love for books and found objects and wanted to display their collections with pride. The brief also called for a home that would afford them and their teenage sons the ability to occupy different spaces without feeling disconnected. Bold lines and playful geometry work in tandem with the charm of the existing house to create a beautiful healthy home that is as endearing as it is enduring.
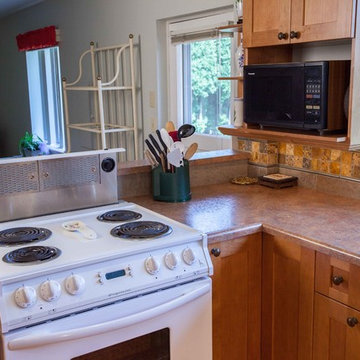
Warren Smith, CMKBD, CAPS
This is an example of a mid-sized transitional l-shaped eat-in kitchen in Seattle with a drop-in sink, shaker cabinets, medium wood cabinets, wood benchtops, brown splashback, ceramic splashback, white appliances, cork floors and with island.
This is an example of a mid-sized transitional l-shaped eat-in kitchen in Seattle with a drop-in sink, shaker cabinets, medium wood cabinets, wood benchtops, brown splashback, ceramic splashback, white appliances, cork floors and with island.
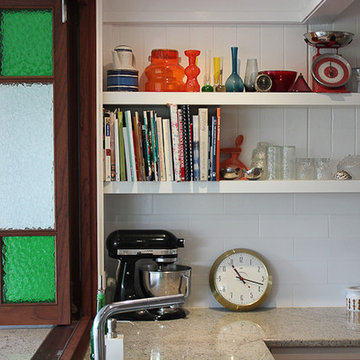
Elizabeth Santillan
This is an example of a midcentury kitchen in Brisbane with a drop-in sink, shaker cabinets, white cabinets, granite benchtops, white splashback, ceramic splashback, stainless steel appliances, cork floors and with island.
This is an example of a midcentury kitchen in Brisbane with a drop-in sink, shaker cabinets, white cabinets, granite benchtops, white splashback, ceramic splashback, stainless steel appliances, cork floors and with island.
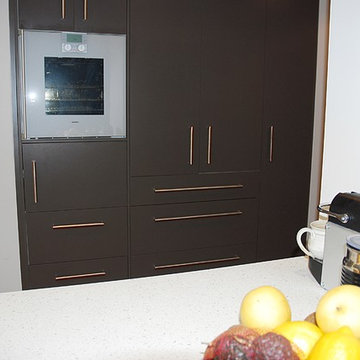
Brian Patterson
Mid-sized modern u-shaped kitchen pantry in Sydney with a drop-in sink, flat-panel cabinets, brown cabinets, quartz benchtops, green splashback, glass sheet splashback, white appliances, cork floors and a peninsula.
Mid-sized modern u-shaped kitchen pantry in Sydney with a drop-in sink, flat-panel cabinets, brown cabinets, quartz benchtops, green splashback, glass sheet splashback, white appliances, cork floors and a peninsula.
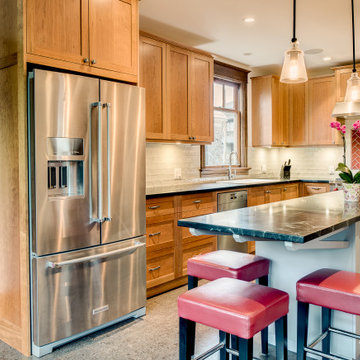
Kitchen in Vancouver with a drop-in sink, recessed-panel cabinets, medium wood cabinets, white splashback, stainless steel appliances, with island, soapstone benchtops, ceramic splashback, cork floors, beige floor and green benchtop.
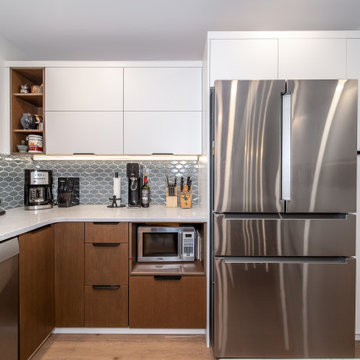
This is an example of a contemporary kitchen in Edmonton with flat-panel cabinets, brown cabinets, quartzite benchtops, green splashback, porcelain splashback, stainless steel appliances, cork floors, with island, beige floor, white benchtop and a drop-in sink.
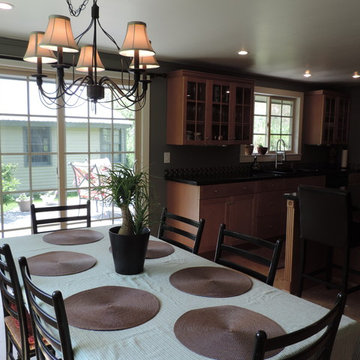
Floating Leaf Studio
Inspiration for a mid-sized transitional u-shaped eat-in kitchen in Other with a drop-in sink, recessed-panel cabinets, medium wood cabinets, granite benchtops, grey splashback, mosaic tile splashback, stainless steel appliances, cork floors and with island.
Inspiration for a mid-sized transitional u-shaped eat-in kitchen in Other with a drop-in sink, recessed-panel cabinets, medium wood cabinets, granite benchtops, grey splashback, mosaic tile splashback, stainless steel appliances, cork floors and with island.
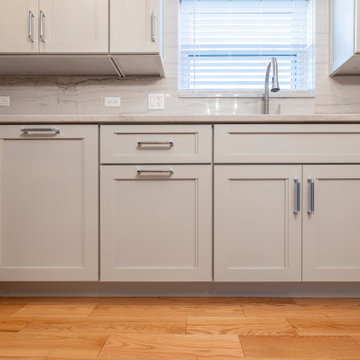
This calm transitional kitchen helped bring the homeowner's ideas to life in an elegant way! This kitchen concept made it possible for homeowners to have a more organized and functional space to enjoy.
The door-style cabinets are a lovely warm Ice Palisade from Candlelight, which stands out against the Cray shades quartz counters and backsplash.
To learn more about prestigious Home Design Inc., Please check our website: https://prestigioushomedesign.com/
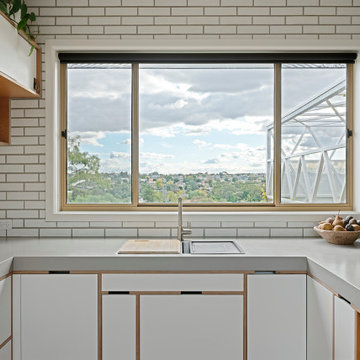
50/50s House is a love letter to the 1950’s. Our clients, Gina and David have a love for books and found objects and wanted to display their collections with pride. The brief also called for a home that would afford them and their teenage sons the ability to occupy different spaces without feeling disconnected. Bold lines and playful geometry work in tandem with the charm of the existing house to create a beautiful healthy home that is as endearing as it is enduring.
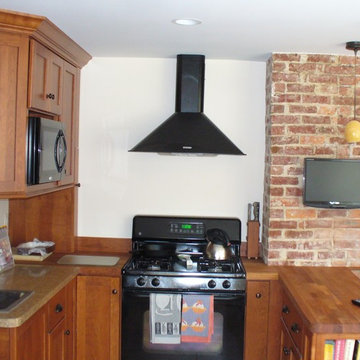
Design ideas for a mid-sized transitional u-shaped separate kitchen in Boston with a drop-in sink, recessed-panel cabinets, medium wood cabinets, wood benchtops, black appliances, cork floors and a peninsula.
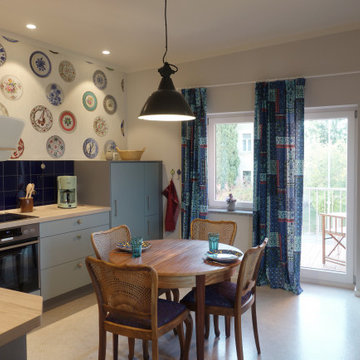
Als Tapete kommt eine Designtapete aus England mit aufgedruckten Tellern zum EInsatz. Passende Vorhänge finden sich an den Fenstern. Alte Balken stehen im Kontrast zu einem modernen, weißen Korkfußboden.
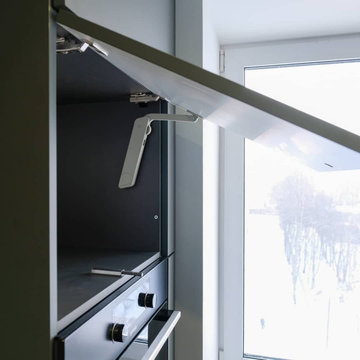
Представляем потрясающую встроенную прямую кухню с лаконичным минималистичным дизайном. Эта кухня с матовыми графитовыми и деревянными фасадами теплого коричневого цвета излучает элегантность и функциональность. Отсутствие ручек подчеркивает обтекаемый вид кухни, что делает ее идеальной для любого современного дома. Темная гамма и стиль минимализм придают кухне современный вид, а текстура дерева придает пространству естественность.
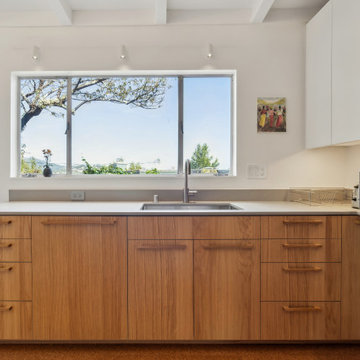
How do you modernize modernism on a budget? This house had charming midcentury character and lots of potential but had been neglected for many years and was sorely in need of a refresh to bring it up to modern standards of comfort, finish, and sustainability. The tight budget dictated that it would not be a down-to-the-studs, gut remodel, but more of a surgical intervention.
Built in 1955, the house had settled on the downhill side, making the floors slope almost 4” from the front to the back of the house. Using an innovative and inexpensive push-pile method, the foundation was reinforced and the house was jacked back up. It now sits solidly on bedrock and the floor is level to within a half-inch throughout.
Inside, the original kitchen was worn and needed replacement. This presented an opportunity to remove the walls separating it from the living and dining area and create a wide-open great room with a peninsula counter for guests to gather and an almost continuous wall of windows to take in views of the hills, trees, and bay.
Throughout the rest of the house, most finishes were restored, or replaced when necessary. Wood floors were refinished, and new cork flooring, a slightly less durable but much less expensive alternative to tile and similar materials, was used in all wet areas, with the added benefit of warmth and resiliency. The existing textured walls and ceilings were skim-coated smooth with plaster, dark beams painted white, and existing wood wall paneling in the living room was cleaned and color-matched where new pieces were required. All of the existing frameless, direct-glazed windows were replaced with double pane units, and a new floor-to-ceiling window on the south side of the living room provides a key source of natural light.
In the bathrooms, existing tile and vanities were saved, and a strangely colored tub and sinks were re-glazed. Flooring, toilets, lighting, double medicine cabinets, and paint in each space make these mostly unaltered rooms feel new again.
Sustainability and comfort upgrades include an induction range (step one of an eventual transition to full electrification), spray foam insulation under the floor, spray-in cellulose in the walls, and warm-dim LED lighting throughout on a simple whole-house control system. Combined with a modern thermostat, the house’s systems are all accessible via app from anywhere.
And the most sustainable feature of all? What we didn’t do: tear it down and start over. In a country that demolishes a million homes a year- 1% of our residential housing stock- reusing an existing home is the greenest solution of all.
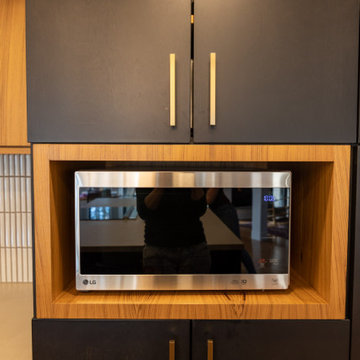
This kitchen and bathroom remodel was about introducing a modern look and sustainable comfortable materials to accommodate a busy and growing family of four. The choice of cork flooring was for durability and the warm tones that we could easily match in the cabinetry and brass hardware.
Kitchen with a Drop-in Sink and Cork Floors Design Ideas
7