Kitchen with a Drop-in Sink and Marble Splashback Design Ideas
Refine by:
Budget
Sort by:Popular Today
181 - 200 of 3,732 photos
Item 1 of 3
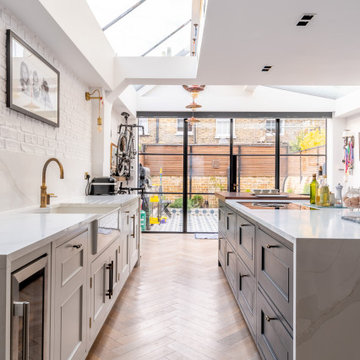
Inspiration for a large traditional galley open plan kitchen in London with a drop-in sink, recessed-panel cabinets, beige cabinets, marble benchtops, white splashback, marble splashback, black appliances, light hardwood floors, with island, brown floor, white benchtop and vaulted.
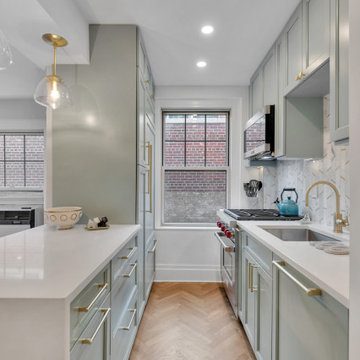
Full custom two-tone kitchen cabinets with lots of clever storage such as pantry. There are stainless steel appliances and brass finishes throughout.
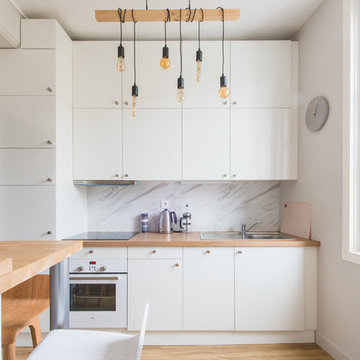
Jours & Nuits © Houzz 2019
Design ideas for a scandinavian kitchen in Montpellier with a drop-in sink, flat-panel cabinets, white cabinets, wood benchtops, white splashback, marble splashback, white appliances, light hardwood floors and beige floor.
Design ideas for a scandinavian kitchen in Montpellier with a drop-in sink, flat-panel cabinets, white cabinets, wood benchtops, white splashback, marble splashback, white appliances, light hardwood floors and beige floor.

Small eclectic l-shaped open plan kitchen in London with a drop-in sink, shaker cabinets, white cabinets, marble benchtops, white splashback, marble splashback, stainless steel appliances, marble floors, a peninsula, white floor, white benchtop and recessed.
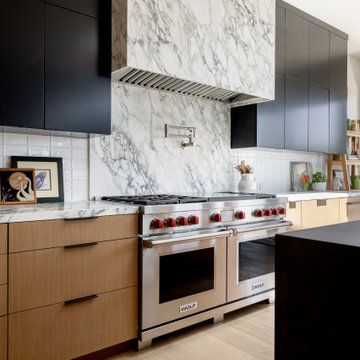
Materials
Countertop: Soapstone
Range Hood: Marble
Cabinets: Vertical Grain White Oak
Appliances
Range: @subzeroandwolf
Dishwasher: @mieleusa
Fridge: @subzeroandwolf
Water dispenser: @zipwaterus
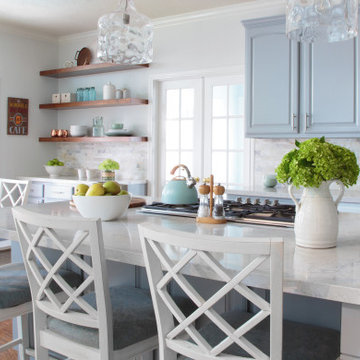
The Cabinetry is all painted in a soft blue/grey (Sherwin Williams Mineral Deposit 7652 ) and the walls are painted in (Sherwin Williams Frosty White 6196) The island was custom made to function for them. They requested lots of storage so we designed storage in the front of the island as well and the left side was open shelved for cookbooks. Counters are quartz from LG. I love using Quartz for a more durable option keeping it family-friendly. We opted for a nice stone mosaic from Daltile – Sublimity Namaste.
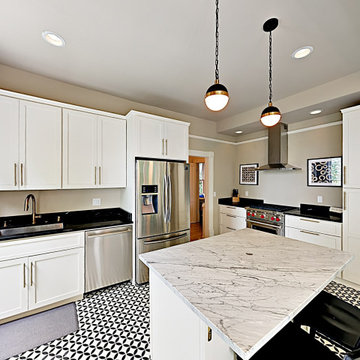
A light and breezy Victorian Chef's Kitchen featuring marble, soapstone and concrete tiles.
Design ideas for a large traditional u-shaped eat-in kitchen in Seattle with a drop-in sink, shaker cabinets, white cabinets, marble benchtops, white splashback, marble splashback, stainless steel appliances, cement tiles, with island, white floor, white benchtop and exposed beam.
Design ideas for a large traditional u-shaped eat-in kitchen in Seattle with a drop-in sink, shaker cabinets, white cabinets, marble benchtops, white splashback, marble splashback, stainless steel appliances, cement tiles, with island, white floor, white benchtop and exposed beam.
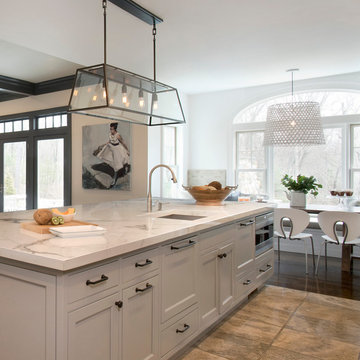
Shelly Harrison
Photo of a large contemporary single-wall open plan kitchen in Boston with a drop-in sink, shaker cabinets, grey cabinets, white splashback, marble splashback, stainless steel appliances, limestone floors, with island, beige floor and white benchtop.
Photo of a large contemporary single-wall open plan kitchen in Boston with a drop-in sink, shaker cabinets, grey cabinets, white splashback, marble splashback, stainless steel appliances, limestone floors, with island, beige floor and white benchtop.
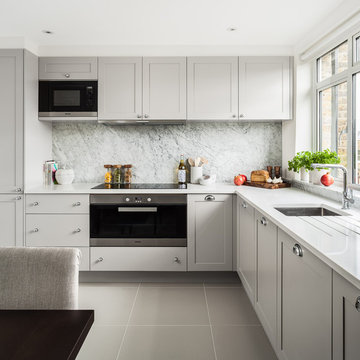
Bespoke shaker-style kitchen with extra wide oven and full-height Carrara marble splashback. Photograph by David Butler
Mid-sized traditional l-shaped eat-in kitchen in London with a drop-in sink, recessed-panel cabinets, grey cabinets, quartz benchtops, grey splashback, marble splashback, black appliances, porcelain floors, no island and grey floor.
Mid-sized traditional l-shaped eat-in kitchen in London with a drop-in sink, recessed-panel cabinets, grey cabinets, quartz benchtops, grey splashback, marble splashback, black appliances, porcelain floors, no island and grey floor.
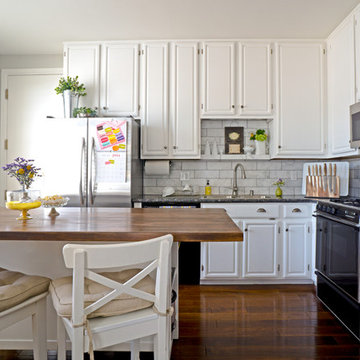
Photo: Hoi Ning Wong © 2014 Houzz
This is an example of a mid-sized transitional l-shaped kitchen in San Francisco with a drop-in sink, raised-panel cabinets, white cabinets, white splashback, stainless steel appliances, dark hardwood floors, with island and marble splashback.
This is an example of a mid-sized transitional l-shaped kitchen in San Francisco with a drop-in sink, raised-panel cabinets, white cabinets, white splashback, stainless steel appliances, dark hardwood floors, with island and marble splashback.

This Desert Mountain gem, nestled in the mountains of Mountain Skyline Village, offers both views for miles and secluded privacy. Multiple glass pocket doors disappear into the walls to reveal the private backyard resort-like retreat. Extensive tiered and integrated retaining walls allow both a usable rear yard and an expansive front entry and driveway to greet guests as they reach the summit. Inside the wine and libations can be stored and shared from several locations in this entertainer’s dream.
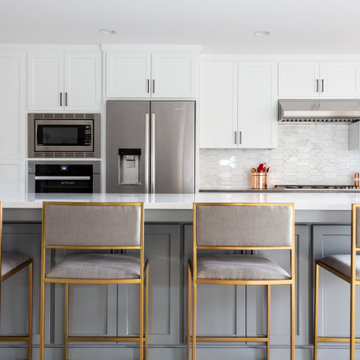
This beautiful contemporary kitchen features a large island with a lively skylight to give plenty of natural light to the space. The kitchen island's open seating allows for a sufficient entertaining, dining, or communal space.
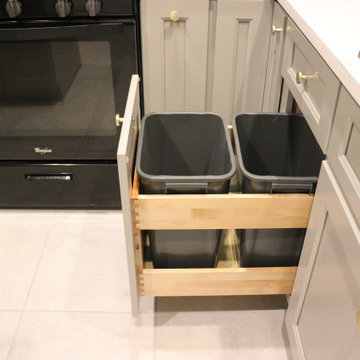
Design ideas for a small modern l-shaped eat-in kitchen in Austin with a drop-in sink, shaker cabinets, grey cabinets, quartz benchtops, beige splashback, marble splashback, black appliances, porcelain floors, with island, grey floor, white benchtop and coffered.
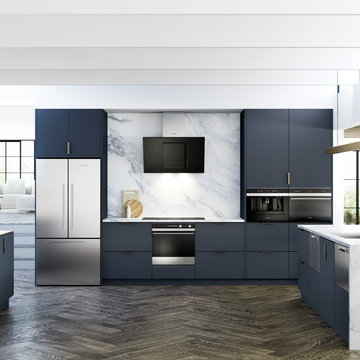
Large contemporary u-shaped open plan kitchen in Buckinghamshire with a drop-in sink, flat-panel cabinets, blue cabinets, marble benchtops, white splashback, marble splashback, stainless steel appliances, dark hardwood floors and with island.

We provide a wide range of designs and colors for cabinets, fixtures, tiles, and appliances from which you can opt for one best suited for your vision and budget. Our team uses the space available optimally choosing the best layout for your cabinets and appliances. We will upgrade your cabinets to enhance your storage capacity and function. We provide several flooring options for you to select from, whether it is stone, tiles, or hardwood. You will be spoiled with choices for countertop designs that include granite, natural stone, and other materials that suit your preferences. We will ensure that each corner of your kitchen space is well-ventilated and receives sufficient lighting. We will even install skylights to provide you with natural sunlight to help reduce your electricity bills as well as install appliances and devices that are energy-efficient and use the latest technology available.
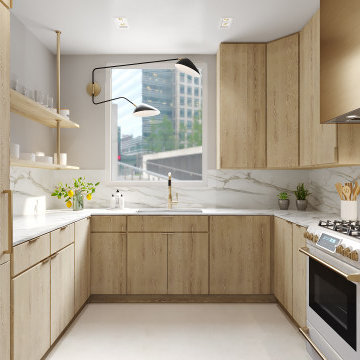
Want to go warm and dark or white and crisp... well it's up to you. We have designed a kitchen for the designer in you!
Select your options and create the kitchen of your dreams with KORA Renovation!
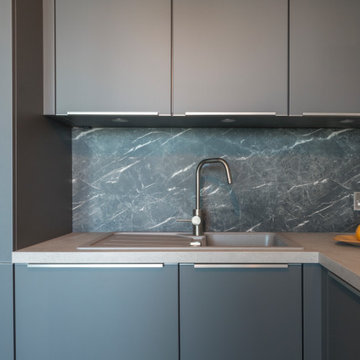
CLOSE UP OF KITCHEN AREA WITH INTEGRATED SINK.
Photo of a mid-sized contemporary l-shaped eat-in kitchen in Dublin with a drop-in sink, flat-panel cabinets, grey cabinets, concrete benchtops, black splashback, marble splashback, panelled appliances, dark hardwood floors, no island, brown floor and grey benchtop.
Photo of a mid-sized contemporary l-shaped eat-in kitchen in Dublin with a drop-in sink, flat-panel cabinets, grey cabinets, concrete benchtops, black splashback, marble splashback, panelled appliances, dark hardwood floors, no island, brown floor and grey benchtop.
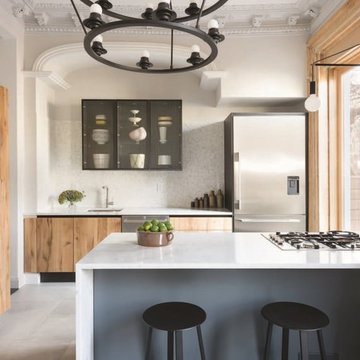
Rafi Elbaz
Design ideas for a mid-sized contemporary l-shaped separate kitchen in New York with a drop-in sink, flat-panel cabinets, light wood cabinets, quartzite benchtops, white splashback, marble splashback, stainless steel appliances, slate floors, with island, white floor and white benchtop.
Design ideas for a mid-sized contemporary l-shaped separate kitchen in New York with a drop-in sink, flat-panel cabinets, light wood cabinets, quartzite benchtops, white splashback, marble splashback, stainless steel appliances, slate floors, with island, white floor and white benchtop.
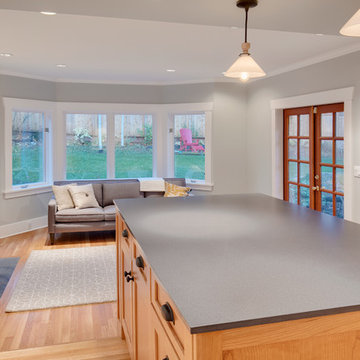
Our client wanted to update her kitchen/ living space for easy every day use and be able to host a larger group at any moment. This space allows for nice and comfortable entertaining. All good parties end up in the kitchen after all!

Mid-sized scandinavian l-shaped open plan kitchen in London with a drop-in sink, shaker cabinets, beige cabinets, marble benchtops, white splashback, marble splashback, stainless steel appliances, light hardwood floors, with island and white benchtop.
Kitchen with a Drop-in Sink and Marble Splashback Design Ideas
10